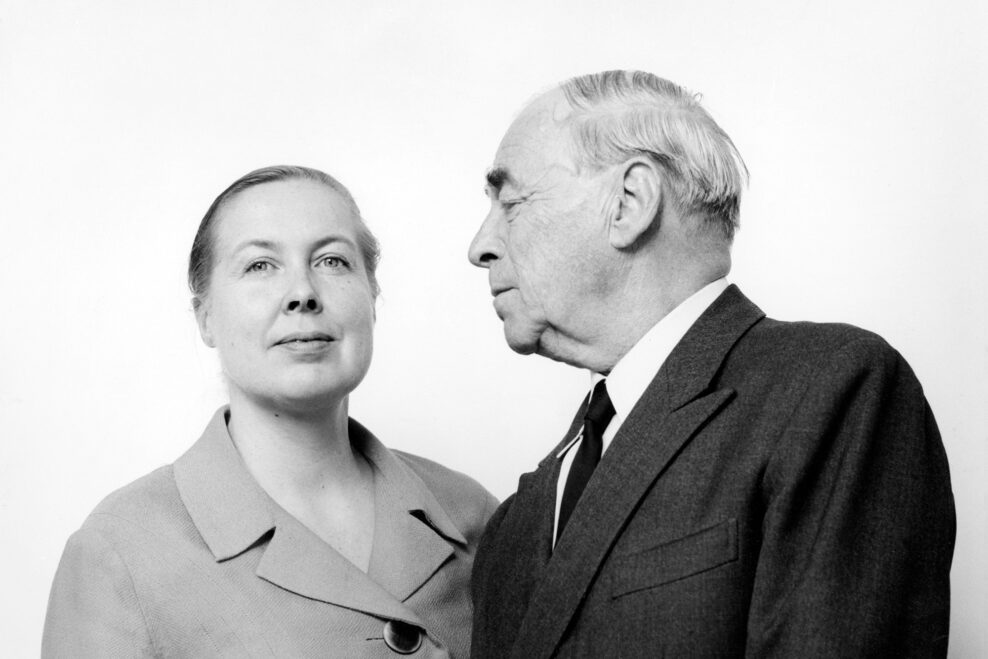
Press release
Architect Elissa Aalto touring exhibition at Rovaniemi’s Lappia Hall
23.8.2022
Read more
22. 4.
Monday
23. 4.
Tuesday
24. 4.
Wednesday
25. 4.
Thursday
26. 4.
Friday
27. 4.
Saturday
29. 4.
Monday
30. 4.
Tuesday
1. 5.
Wednesday
2. 5.
Thursday
3. 5.
Friday
4. 5.
Saturday
18. 5.
Saturday
20. 5.
Monday
21. 5.
Tuesday
22. 5.
Wednesday
23. 5.
Thursday
24. 5.
Friday
25. 5.
Saturday
Elsa-Kaisa Mäkiniemi (22.11.1922–12.4.1994) graduated as an architect in Helsinki in 1949 and commenced work at Alvar Aalto’s architect’s office in that same year. She began using the name Elissa after marrying Alvar Aalto in 1952.
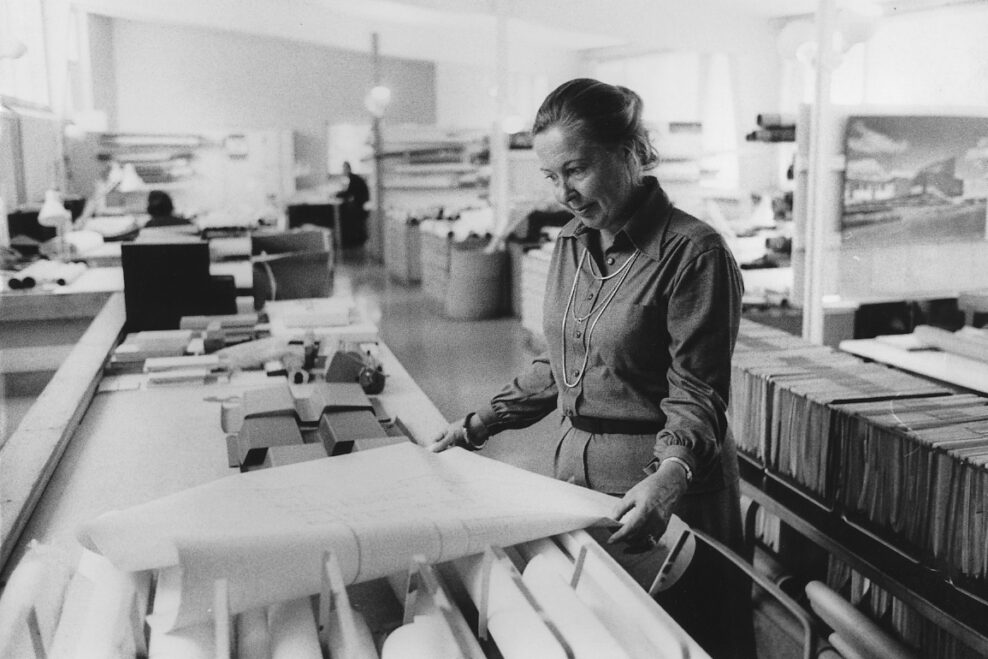
Elissa Aalto viewing architectural drawings. Photo: Stig Bergström.
Elissa Aalto worked in Aalto’s office at a time when several competitions and sizeable public commissions were under way. She worked hard as one of the office’s architects and was soon put in charge of a number of major building projects, such as Säynätsalo Town Hall and Maison Louis Carré.
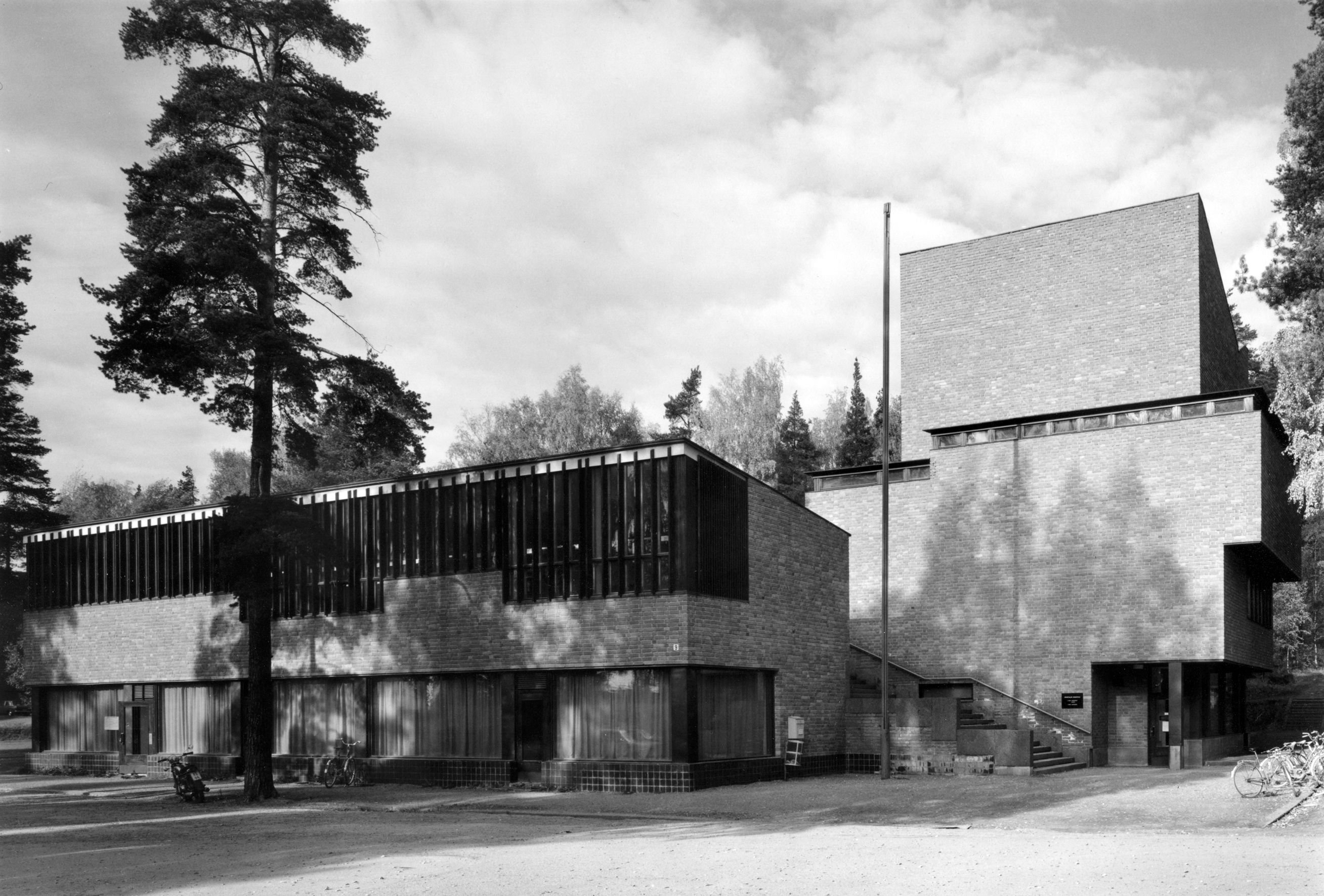
Säynätsalo Town Hall. Photo: Martti Kapanen © Alvar Aalto Foundation.
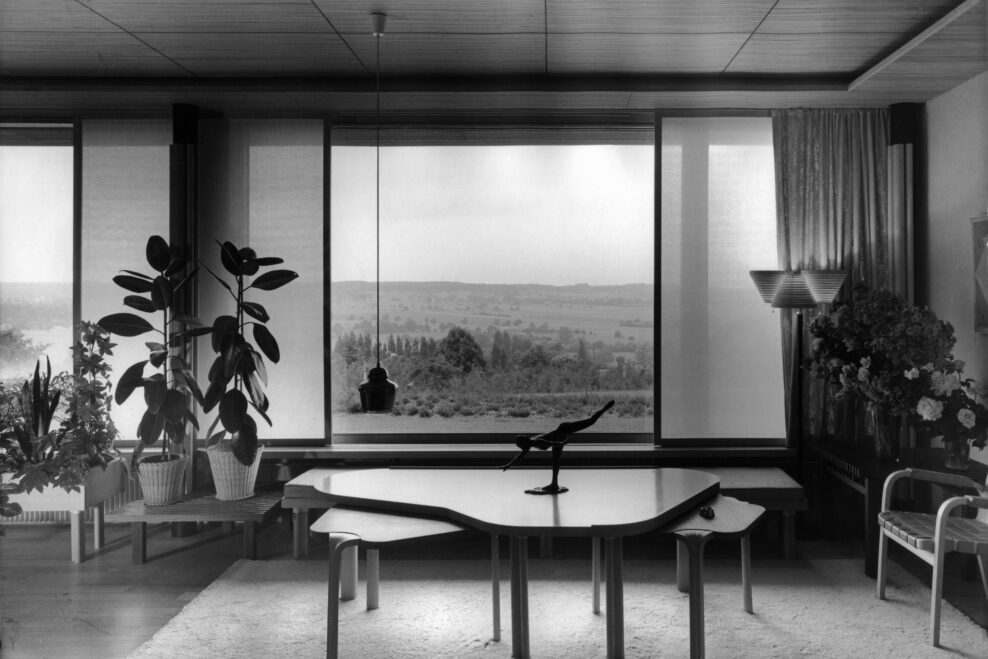
A view from the Maison Louis Carré living room. Photo: Heikki Havas © Alvar Aalto Foundation.
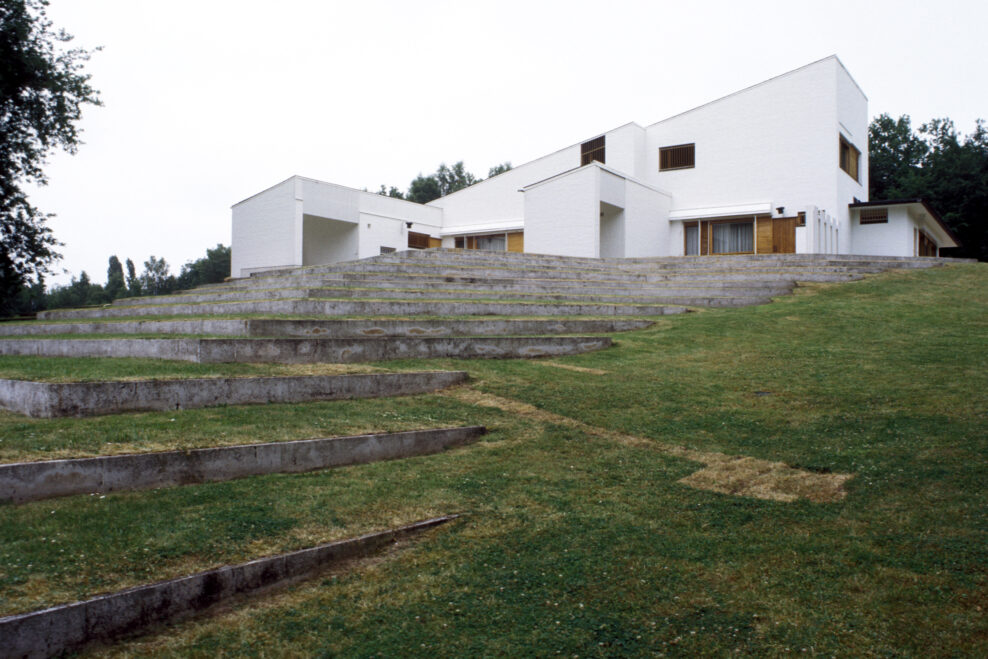
Maison Louis Carré. Photo: Heikki Havas © Alvar Aalto Foundation.
The newly-wed Alvar and Elissa designed the Muuratsalo Experimental House to be their summer residence. As Alvar Aalto grew older, Elissa’s role in the office as the conveyor of Aalto’s ideas was accentuated. After Aalto’s death, Elissa ran the office, carrying to completion several unfinished projects, such as Seinäjoki Civic Centre, the Aalto Theatre in Essen, and Riola Church. Several complementary-construction and renovation projects on completed Aalto buildings were also carried out under Elissa’s leadership.
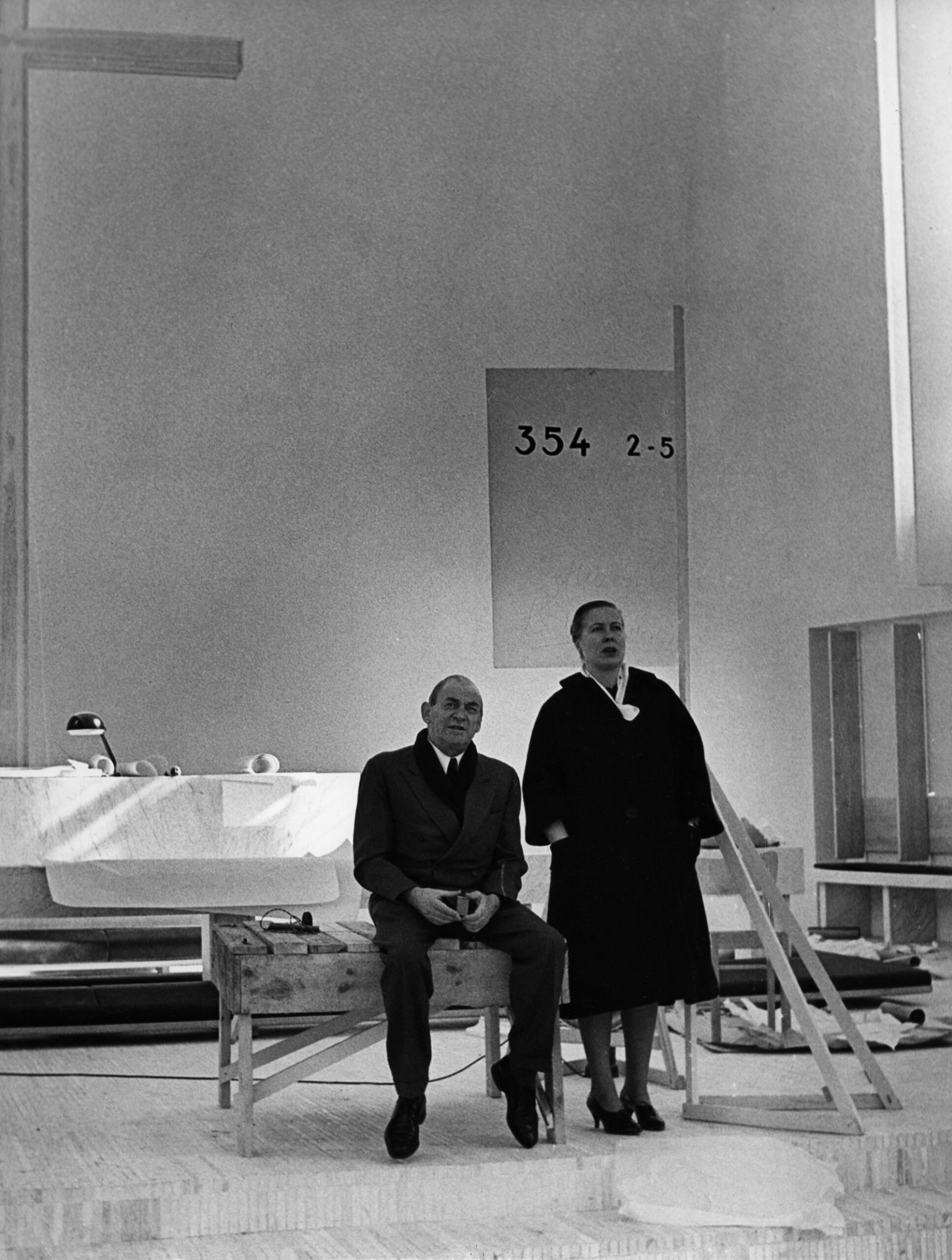
Alvar and Elissa Aalto during Cross of the Plains Church construction works. Photo: Eino Mäkinen © Alvar Aalto Foundation.
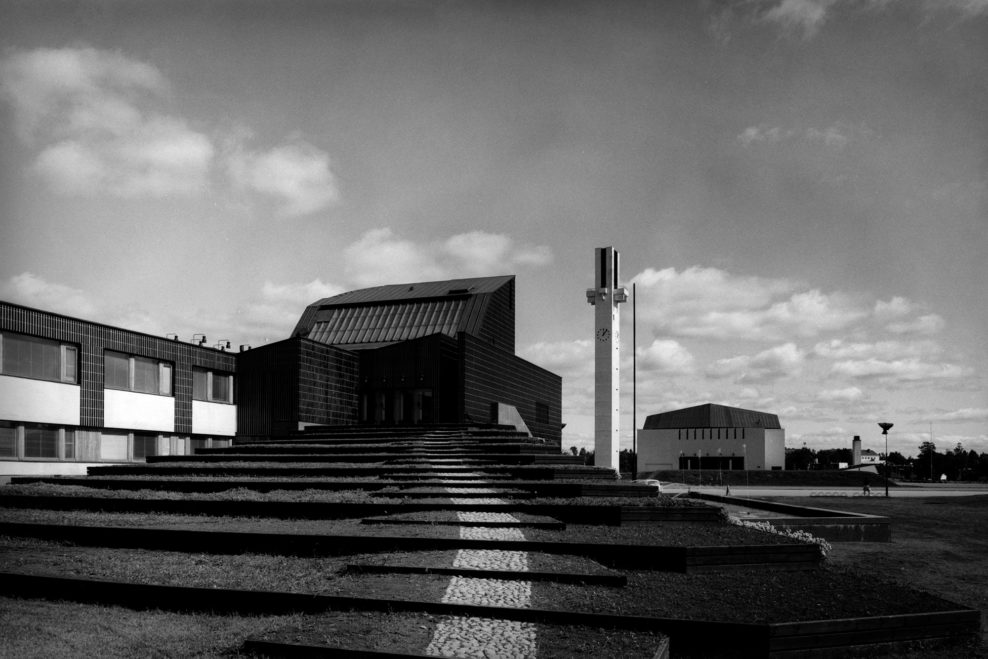
Seinäjoki Civic Centre. Photo: Eva ja Pertti Ingervo © Alvar Aalto Foundation.
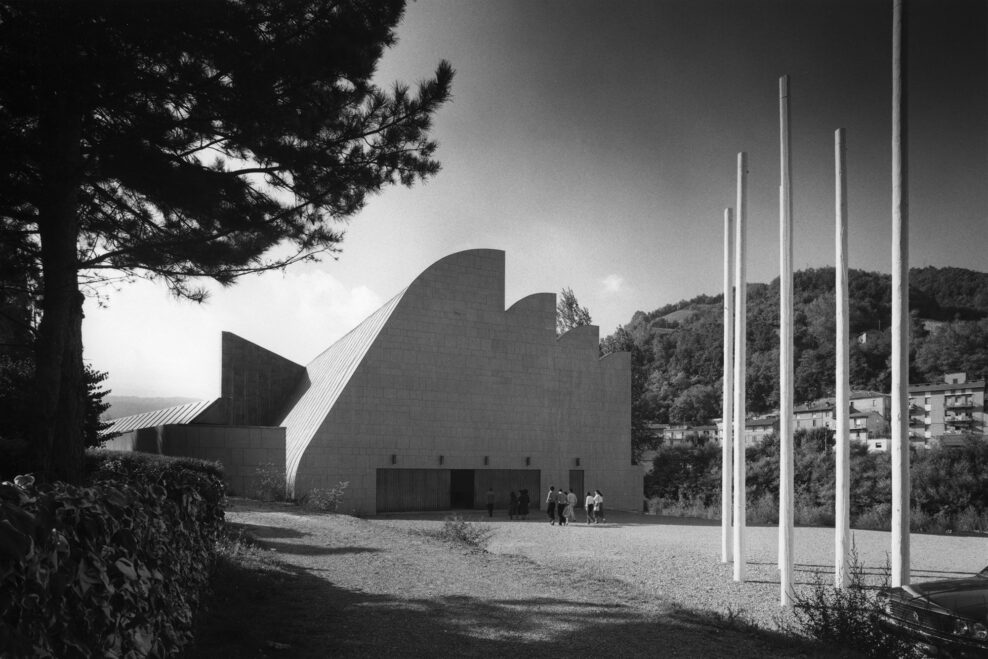
Riola Church and parish centre. Photo: Richard Einzig © Alvar Aalto Foundation.
Elissa Aalto also made independent architecture designs: of which we can mention Villa Hauta-aho (1982–83) in Seinäjoki and the SOS Children’s Village in Tapiola, Espoo (1960–70). She also designed textile patterns such as H55, shown at the Helsingborg Exhibition in 1955, which was in Artek’s range.
SOS Children’s Village in Tapiola, Espoo (1960–70). Drawing © Alvar Aalto Foundation.

SOS Children’s Village in Tapiola, Espoo (1960–70). Interior of an apartment. Photo: Maija Holma © Alvar Aalto Foundation.

Textile pattern H55 was designed by Elissa Aalto for Artek. Photo: Artek collection, Alvar Aalto Foundation
Implementing Alvar Aalto’s architecture designs and fostering his intellectual heritage formed Elissa Aalto’s major life’s work. She worked actively on behalf of the Vyborg Library restoration project and took part in the discussion about conserving Aalto’s buildings. It was partly due to her influence that Aalto’s office’s drawing and document collection, along with the copyrights, were transferred to the ownership of the Alvar Aalto Foundation and were thus preserved as a coherent whole.
Alvar Aalto Library in Vyborg after restoration. Photo: Maija Holma © Alvar Aalto Foundation.
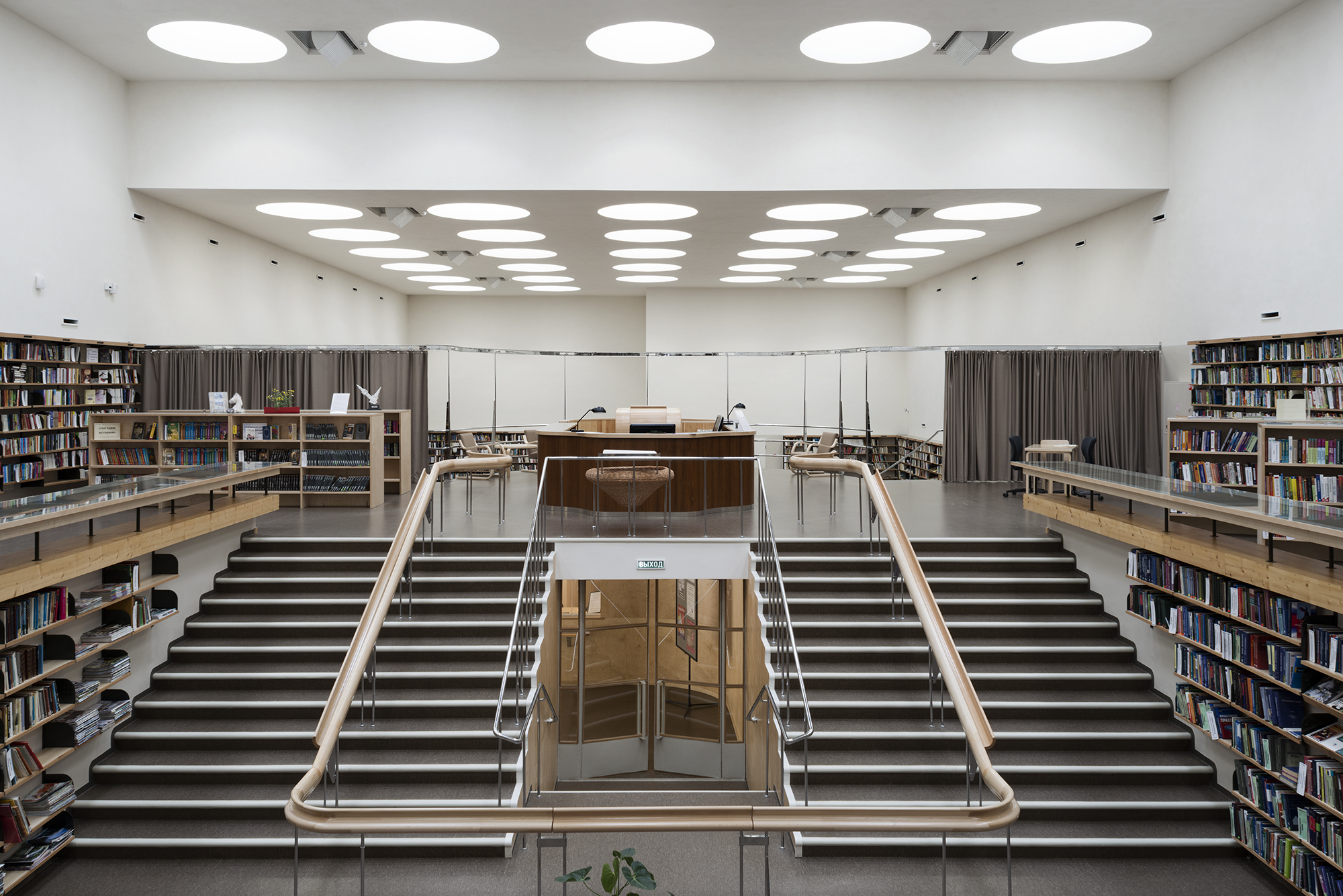
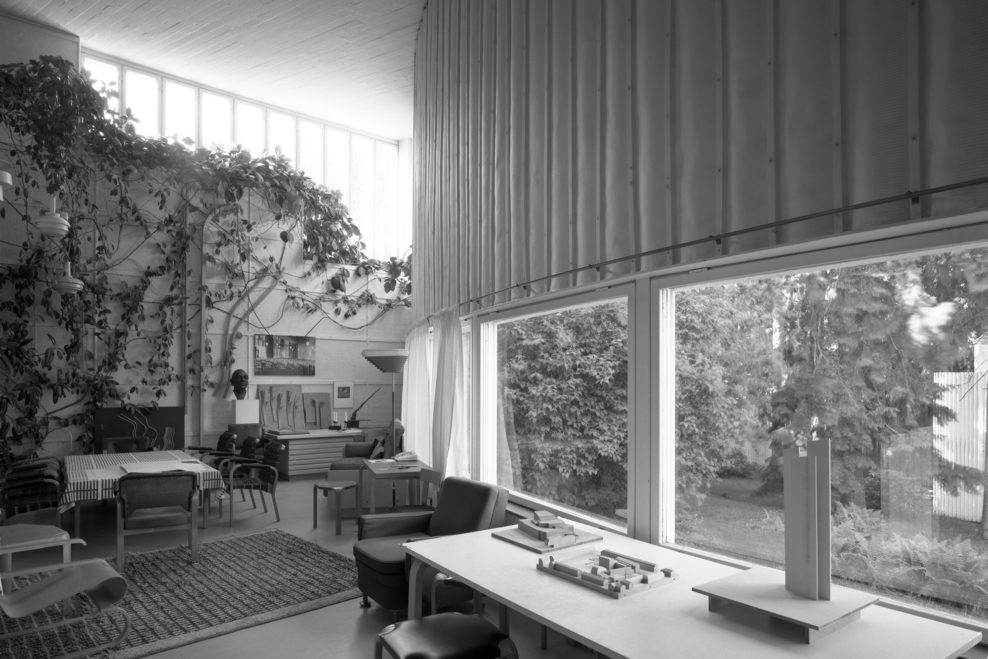
Studio Aalto. Photo: Maija Holma © Alvar Aalto Foundation.
Elissa was a long-term resident of the Aalto House on Riihitie road in Helsinki and also continued to spend summers in the Muuratsalo Experimental House right up to the end of her life. In her will Elissa Aalto left the Experimental House in the care of the Alvar Aalto Museum, under the ownership of the City of Jyväskylä, and as a place for museum audiences to visit. It was on Elissa’s initiative that Studio Aalto was sold to the Alvar Aalto Foundation in 1984.
The Aalto House garden facade. Photo: Maija Holma © Alvar Aalto Foundation.
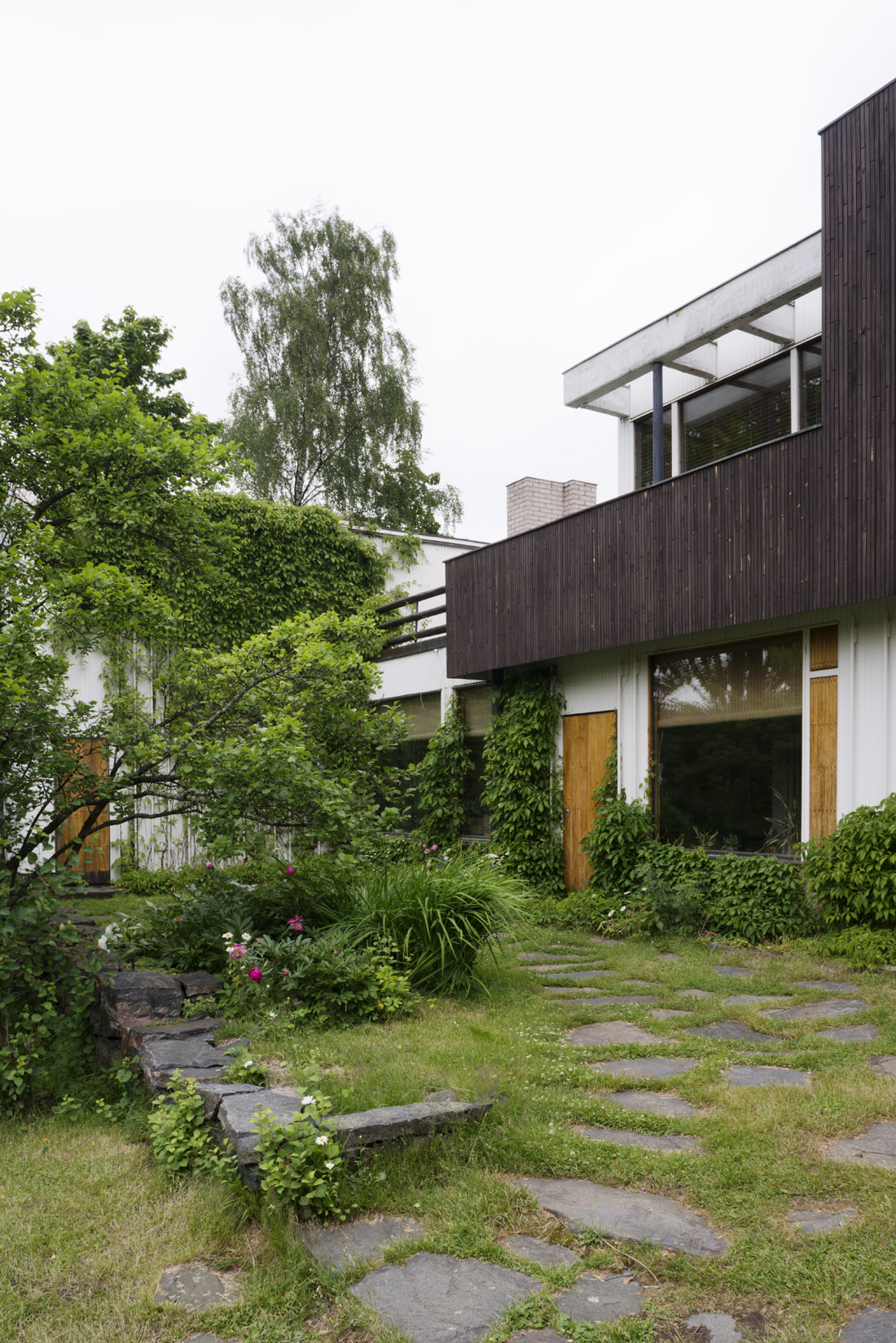
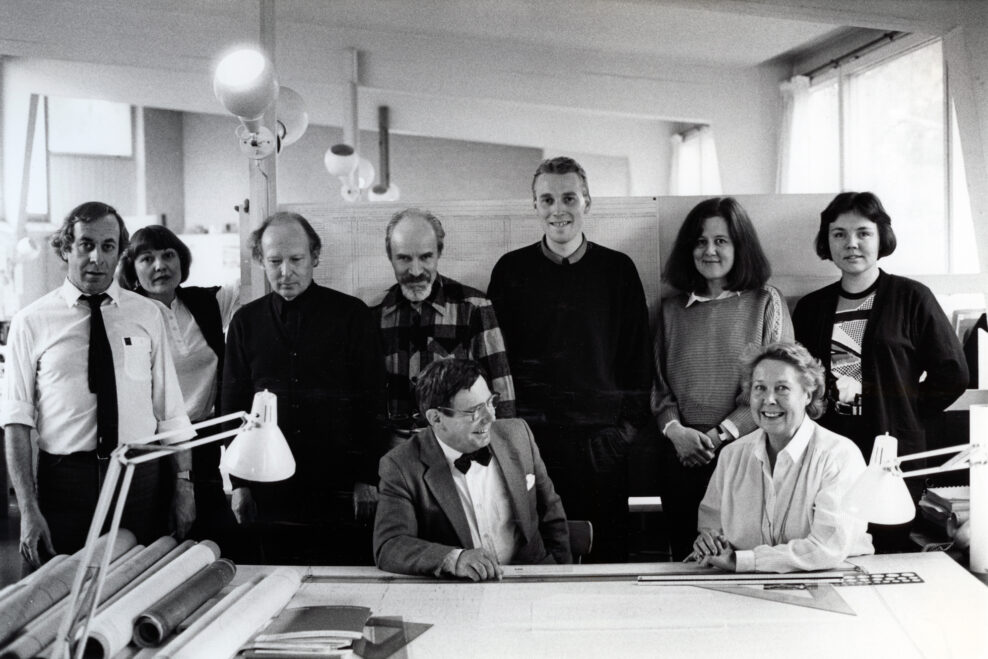
Elissa Aalto surrounded by employees of the Architect Office Alvar Aalto & Co at the Studio Aalto in 1986. Photo © Alvar Aalto Foundation.
Born Kemi 22.11.1922.
1941 passed matriculation exams in Rovaniemi.
1942 began architecture studies at Helsinki University of Technology. Graduated in 1949.
1949 began work at Alvar Aalto’s Architect’s office.
1952 married Alvar Aalto.
Shareholder in Alvar Aalto’s Architect’s office from 1959.
Long-term Board member of Artek.
Died in 1994.