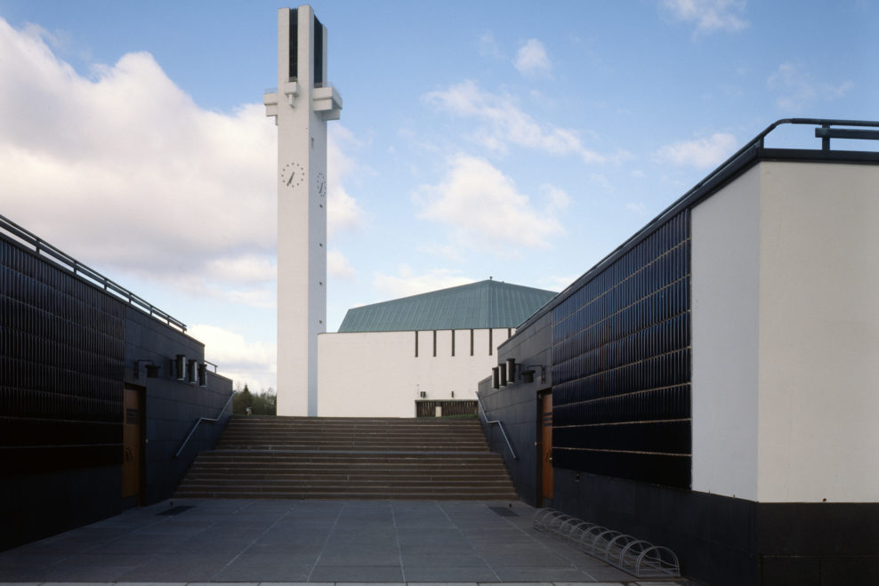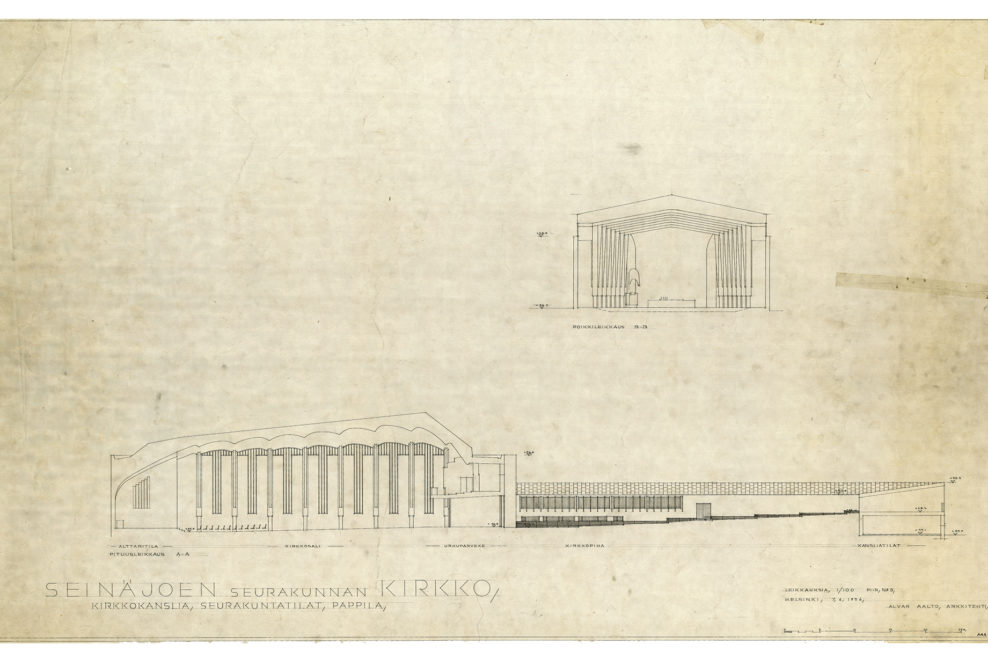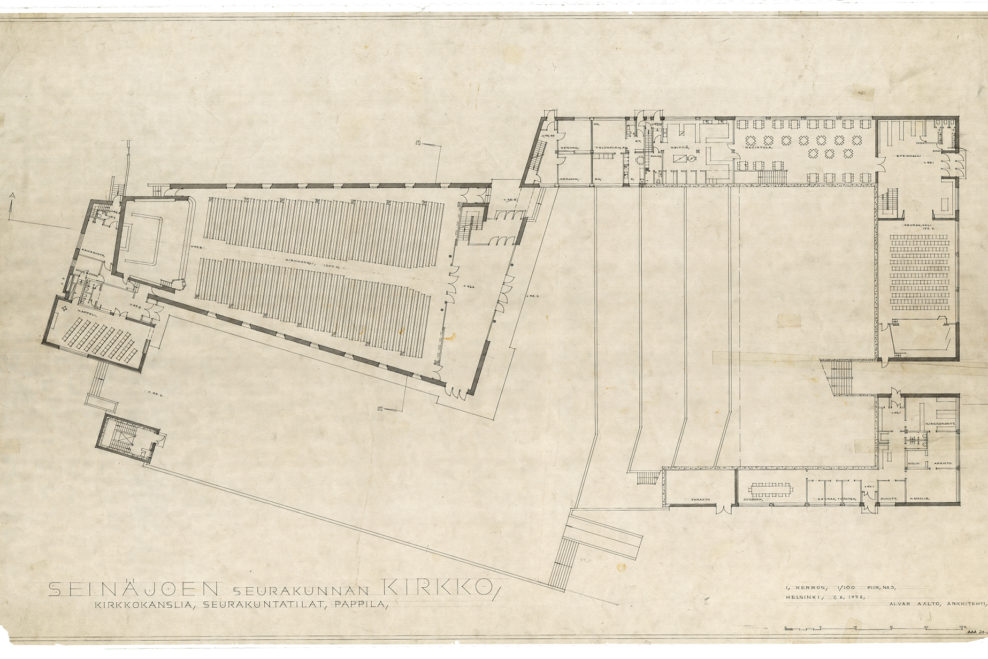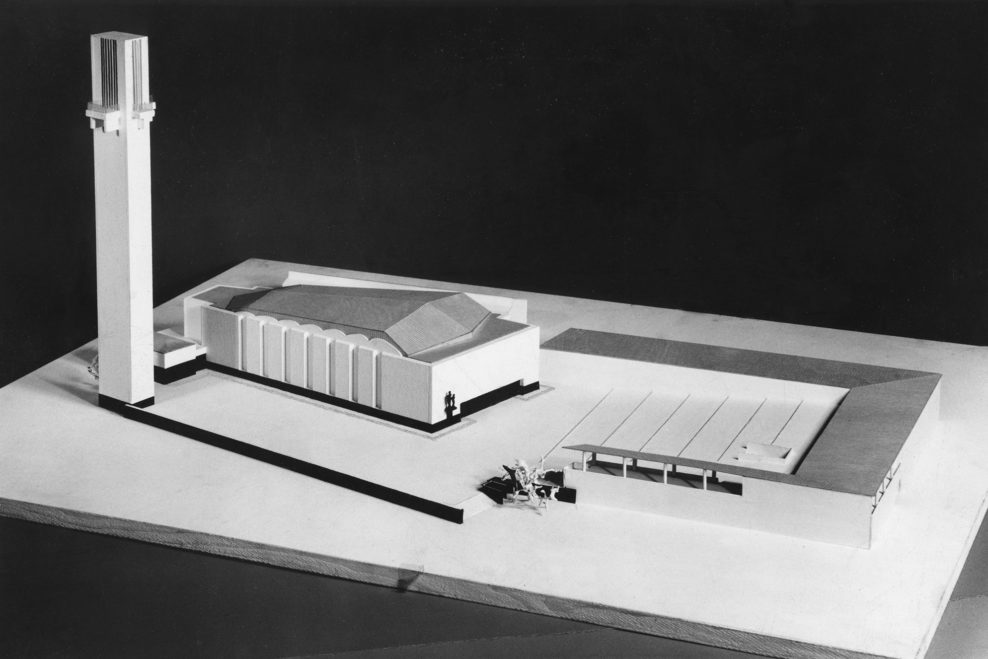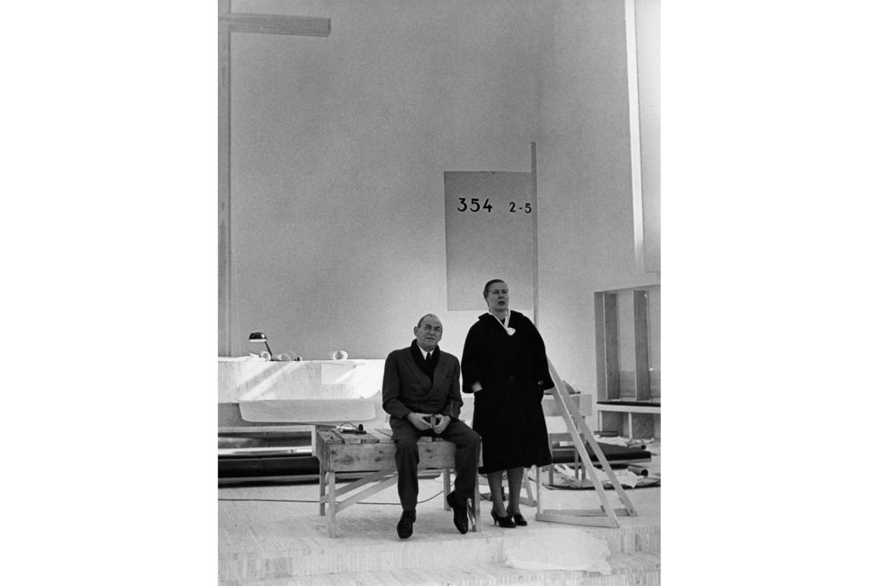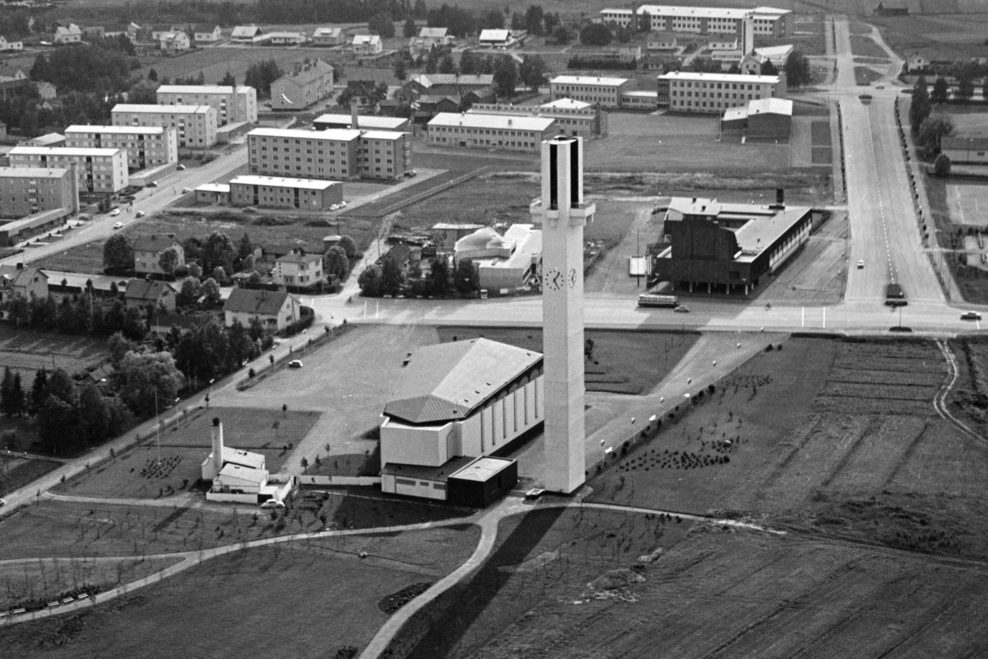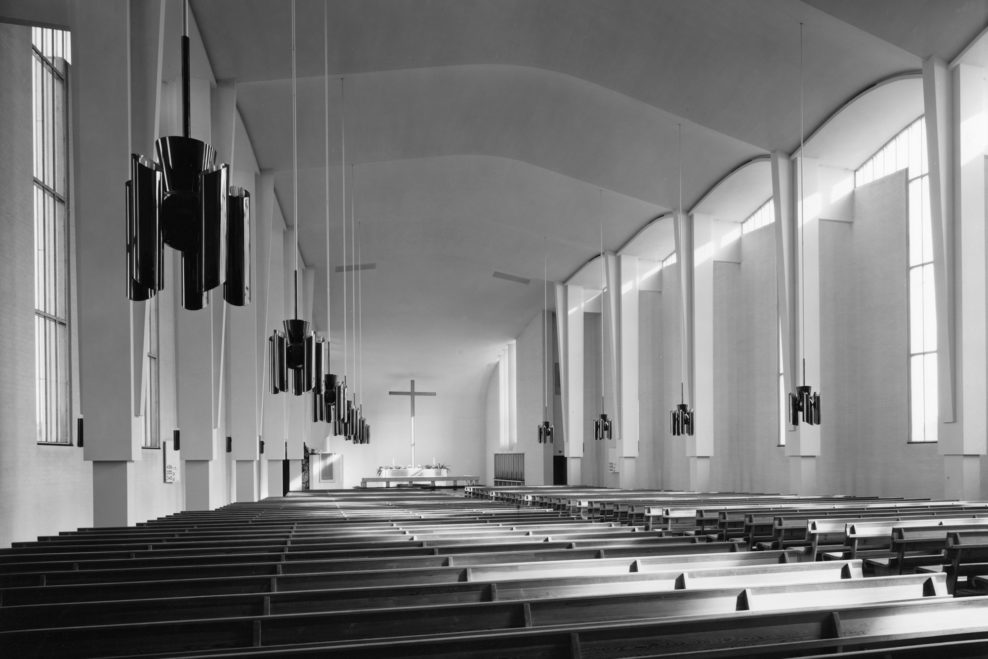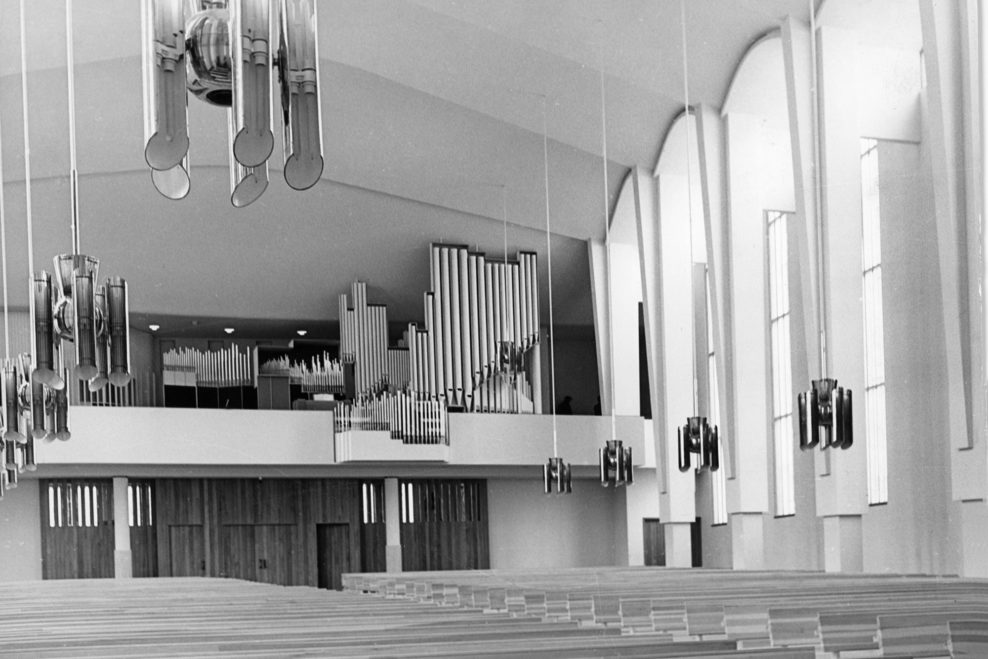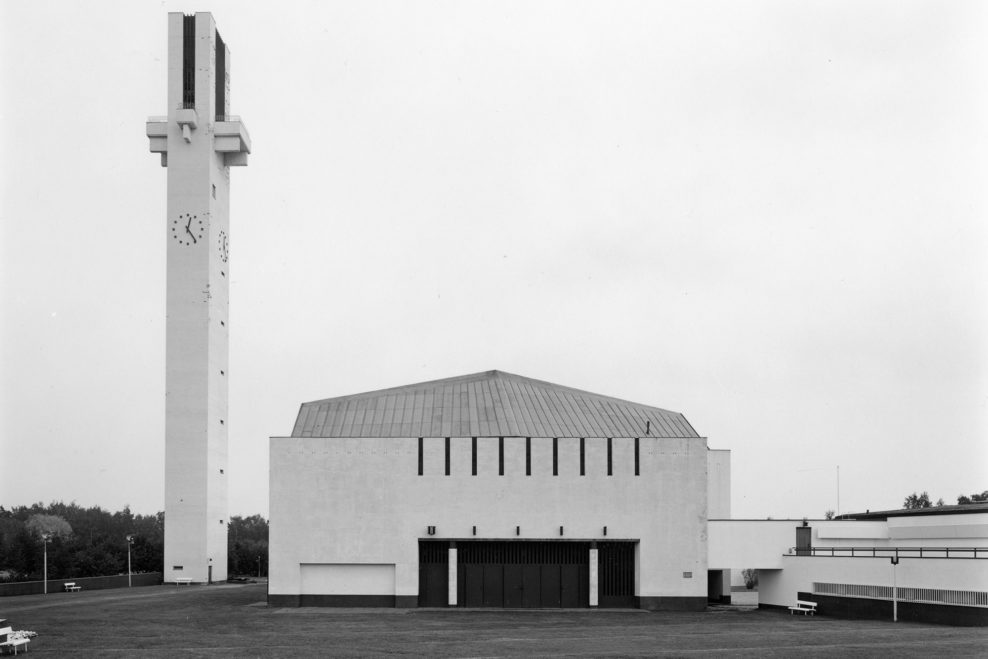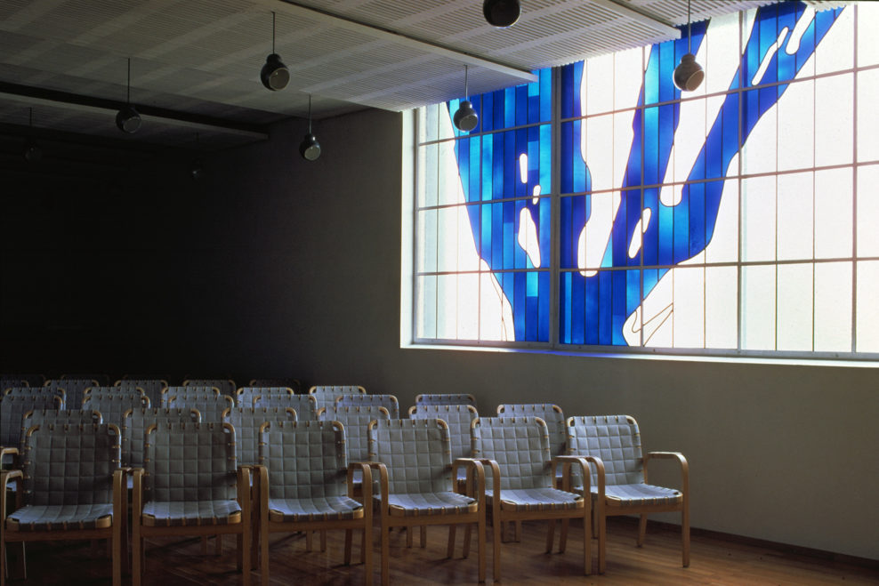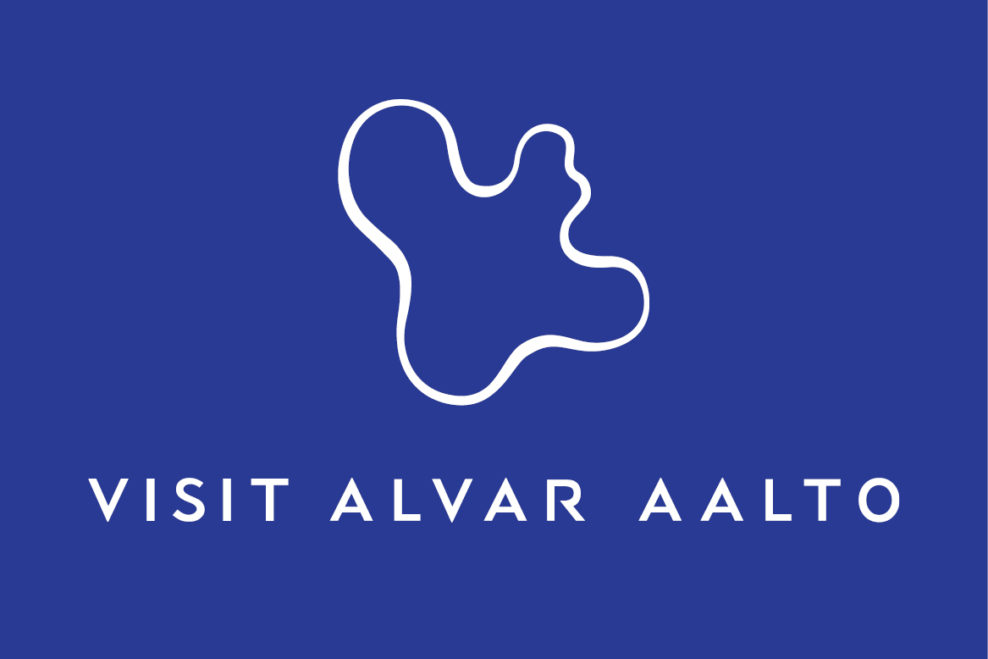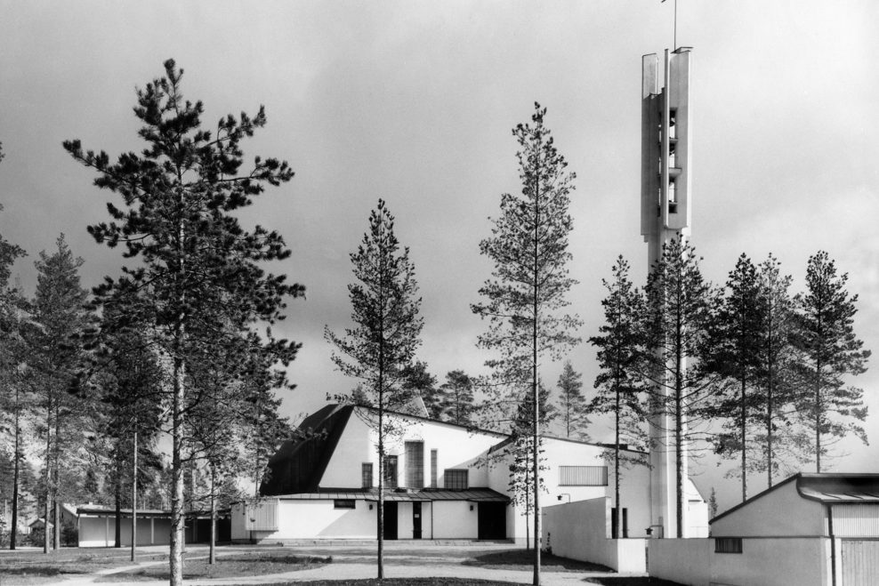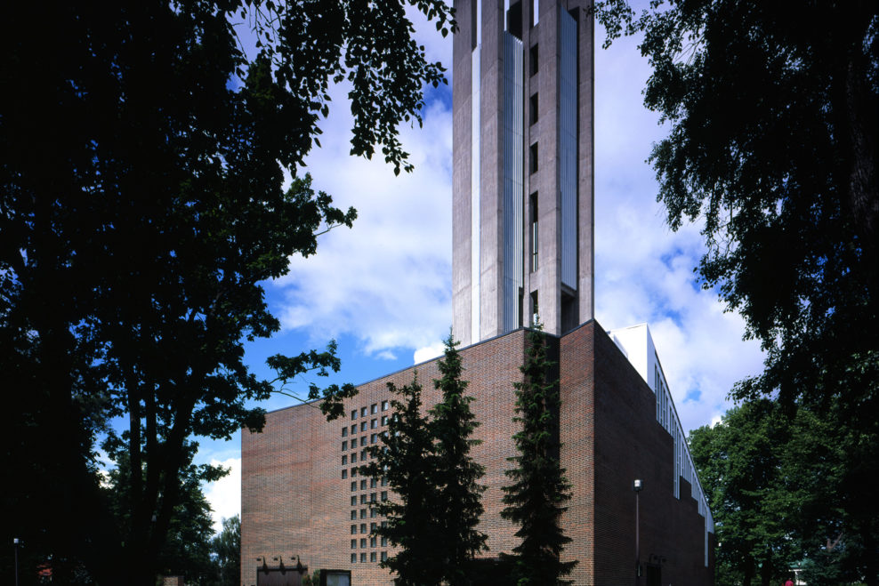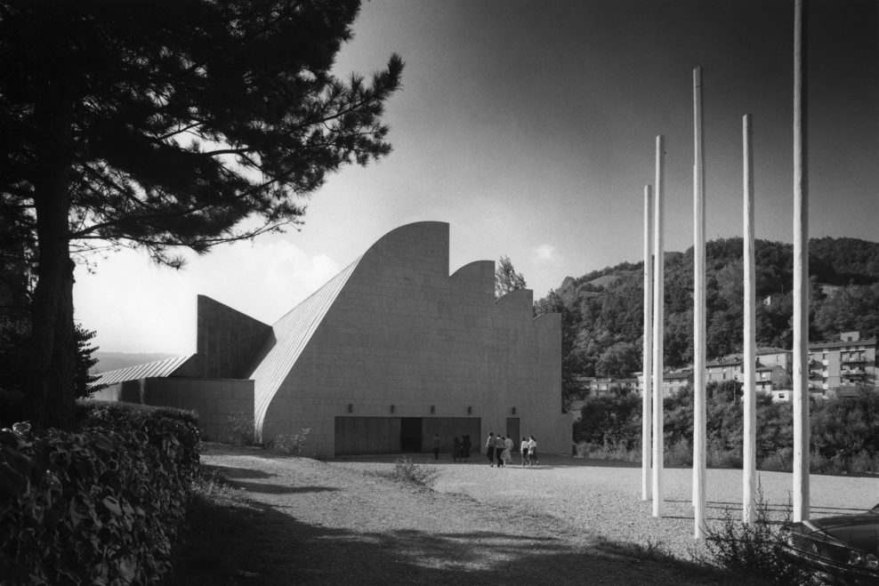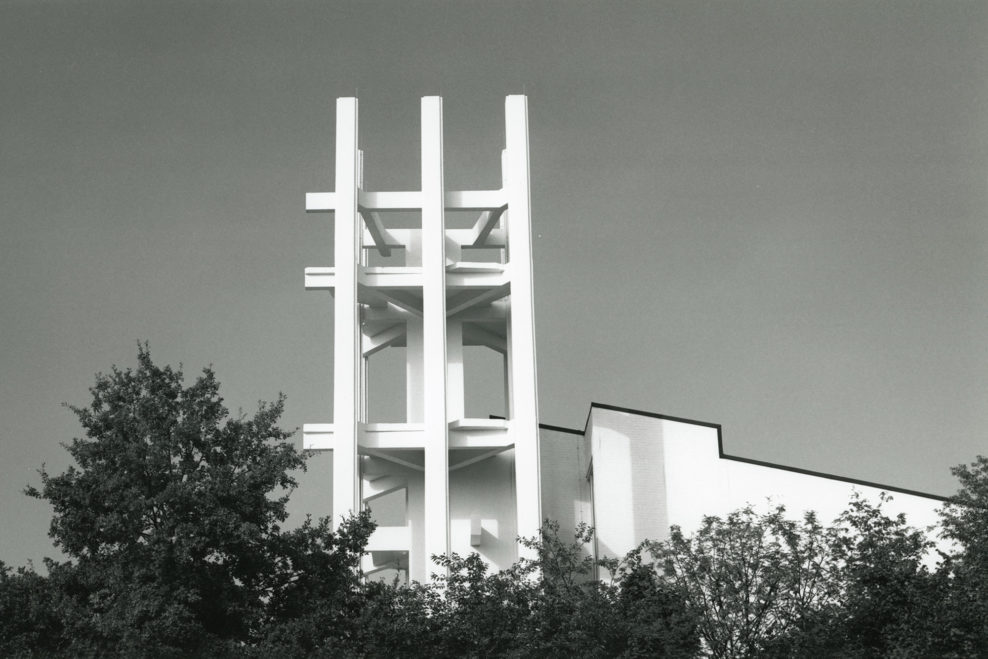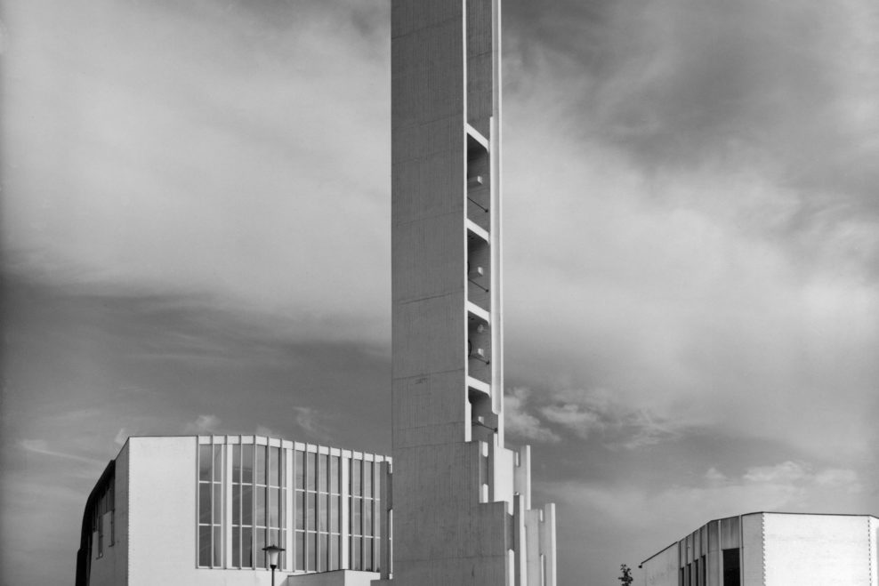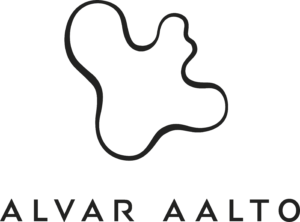Aalto took part in a competition for a large church and parish centre announced by Seinäjoki parish in 1951, sending in an entry marked “Lakeuksien risti” (“Cross of the plains”).
Instead of placing the parish rooms under the church or in a smaller, separate building, as the other entrants had done, Aalto seized upon the big religious events commonly organized in Osthrobotnia in summer. He laid out a large piazza, loping down towards the church and girded by the parish facilities, in front of the church´s main facade.
He laid out a large piazza, loping down towards the church and girded by the parish facilities, in front of the church´s main facade. This space-consuming solution obliged Aalto to exceed the prescribed construction limit by some twenty metres, which prevented the jury from awarding him a prize. The jury awarded Aalto´s entry a purchase and recommended it as the basis for implementation.
Aalto was commissioned to develop the plain further. The church was built between 1958 and 1960 and the large parish centre in front between 1964 and 1966. The church was basically build to the competition design, except that Aalto had hoped to use black granite as the facade material; for reasons of cost, however, he had to be content with brick rendered white, only the side chapel being faced with granite.
The main characteristics of the church complex are as follows: on the north side stands the campanile, 65 metres high, in the shape of a stylized cross. Monumentally vertical, visible from afar in the endless plains, it is the town´s symbol. The slightly wedge-shaped, symmetrical church interior is 47 metres long and provides seating for a congregation of 1400. The vestry lies behind the altar, and between it and the campanile is a tiny baptistery and wedding chapel with a stained-glass work by Aalto. Aalto also designed the church textiles and communion vessels.
The parish centre´s main divergence from the competition entry is the open staircase on an axis from the main facade of the church to the town hall square (built up later). This staircase separates the two wings of the building, which contain a large assembly hall, catering facilities for the congregation, a room for confirmation classes, a clubroom, offices, and several apartments for employees.
