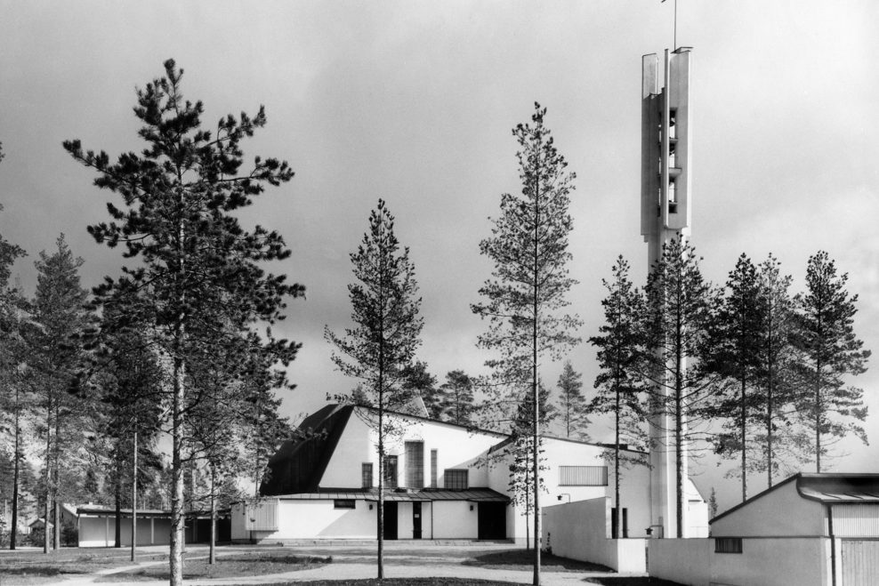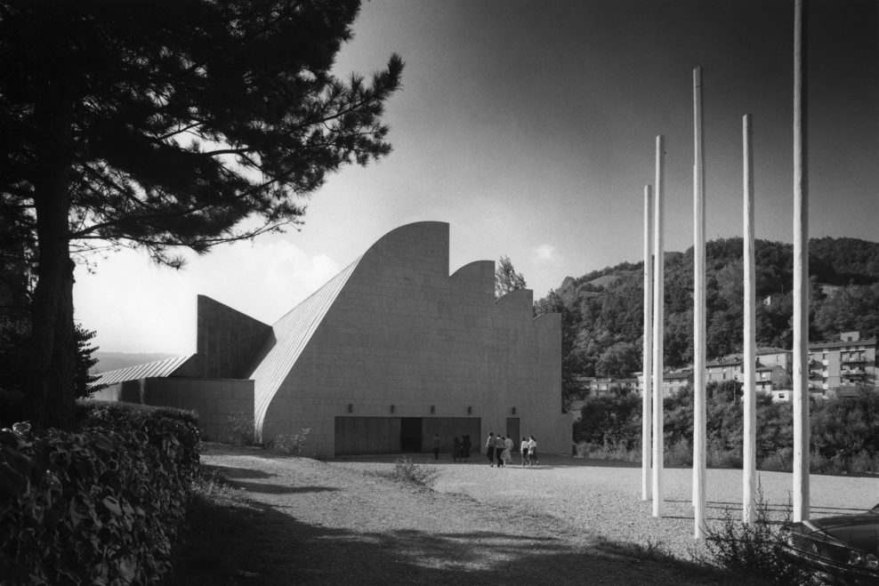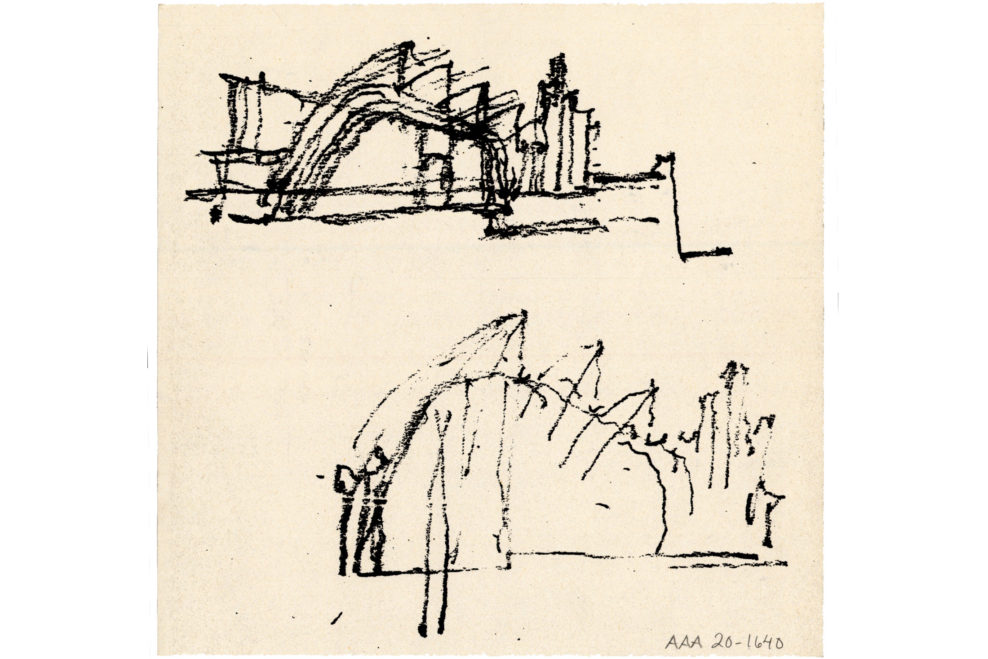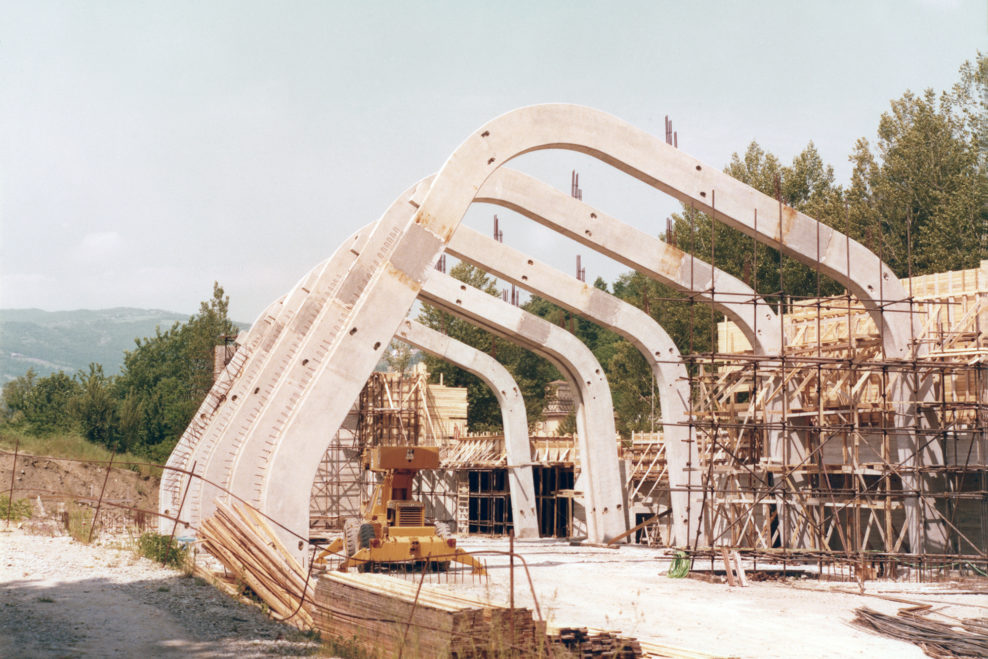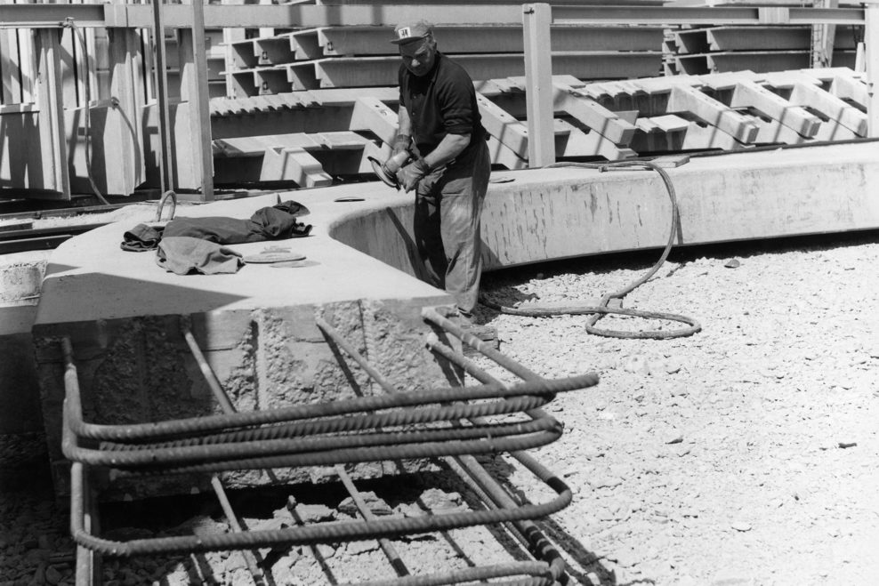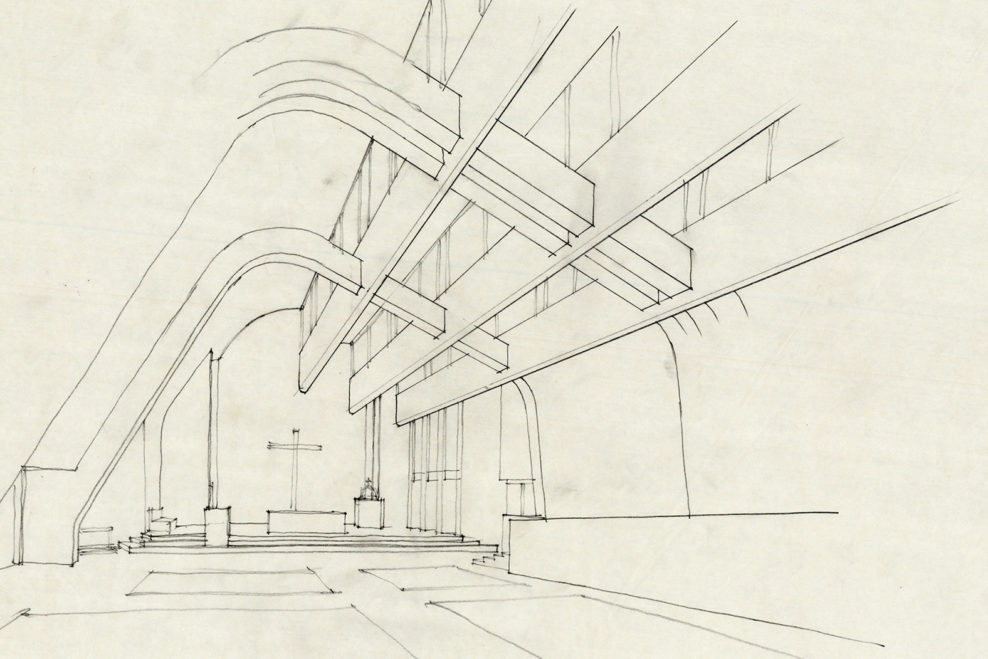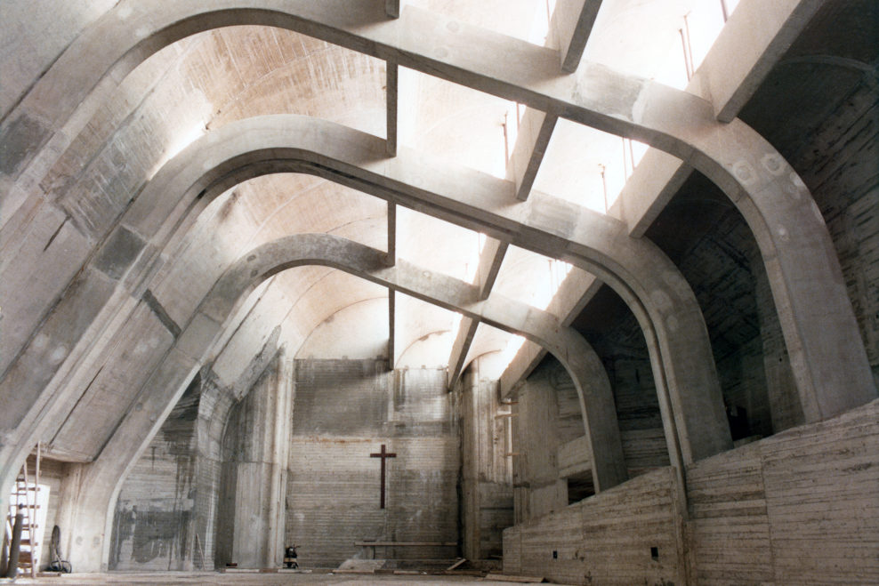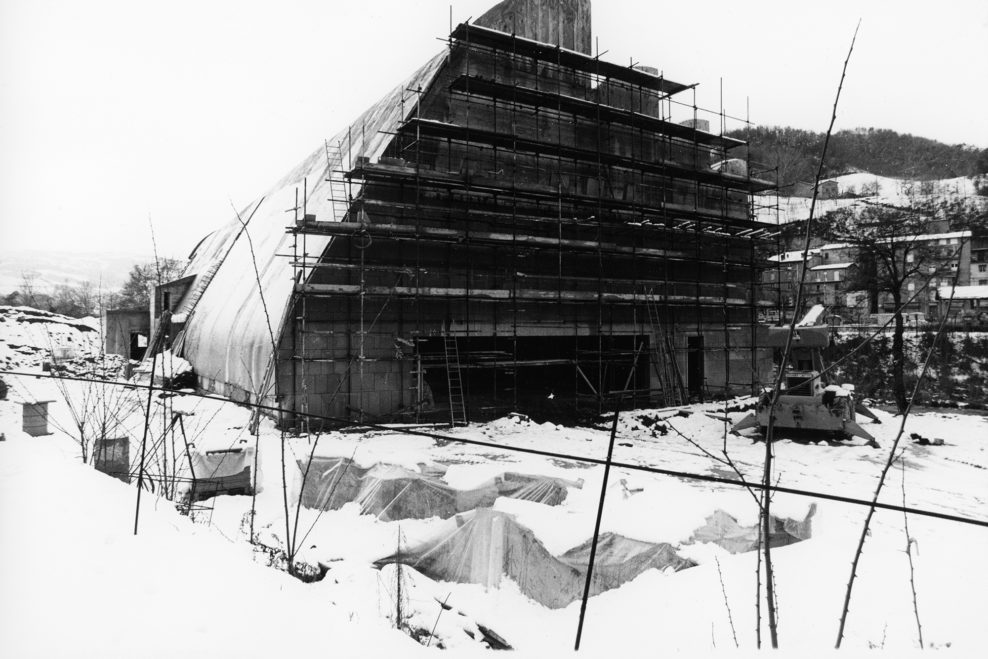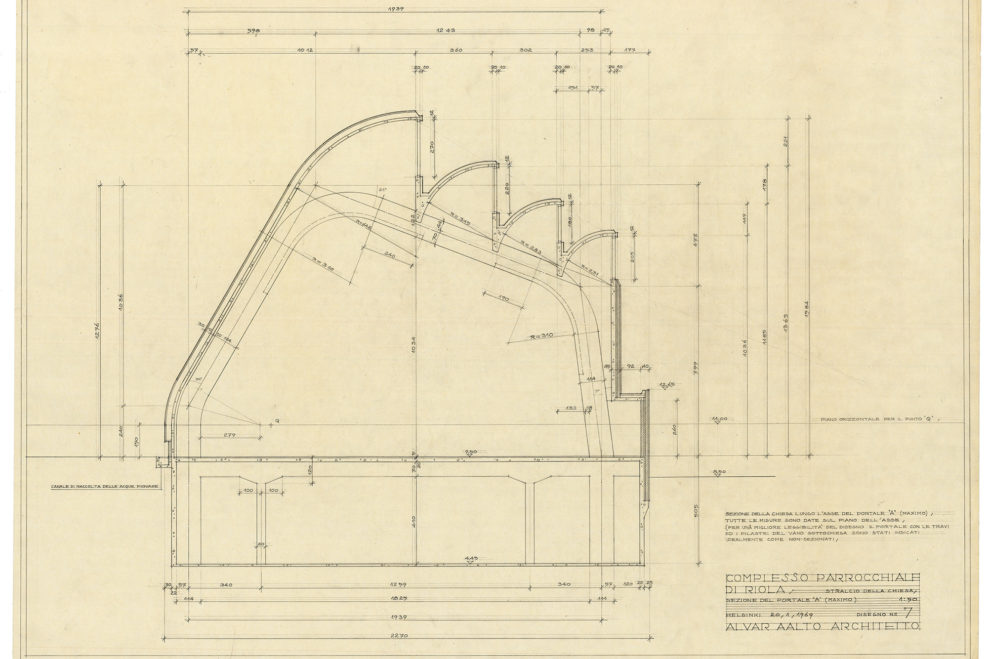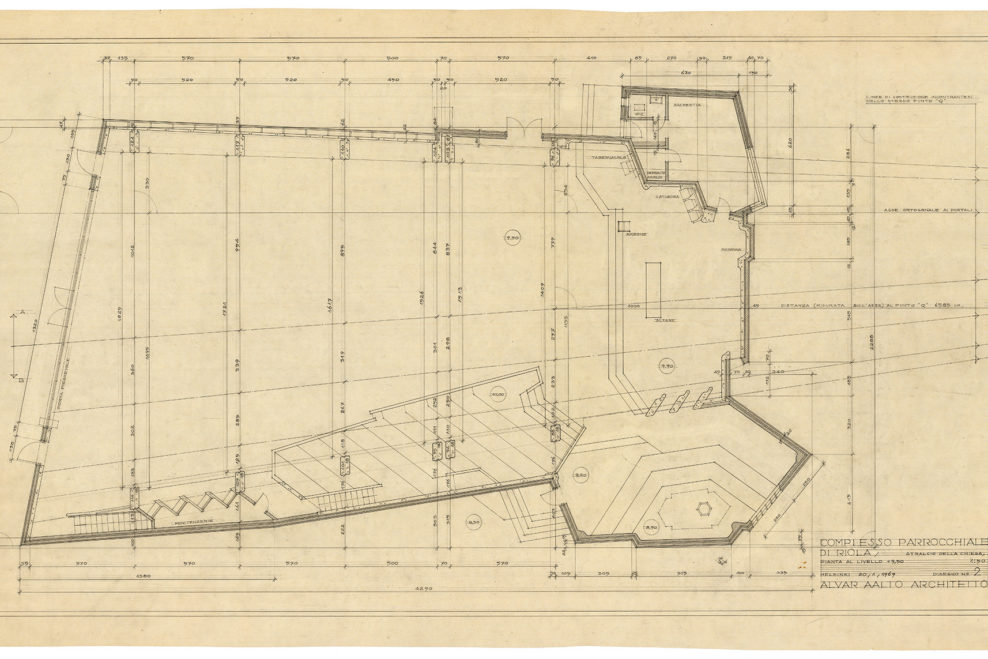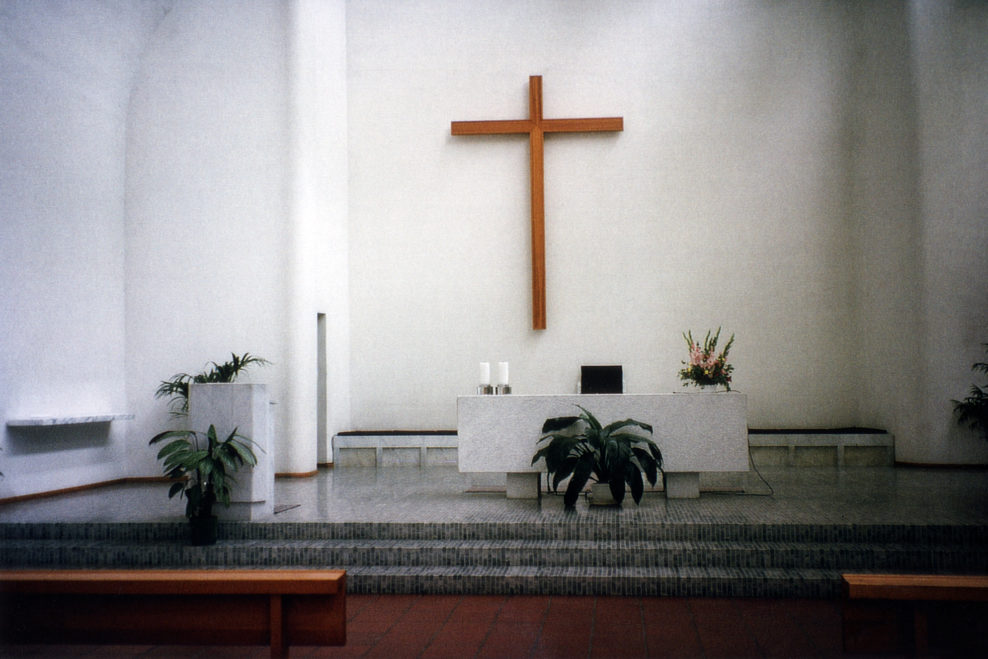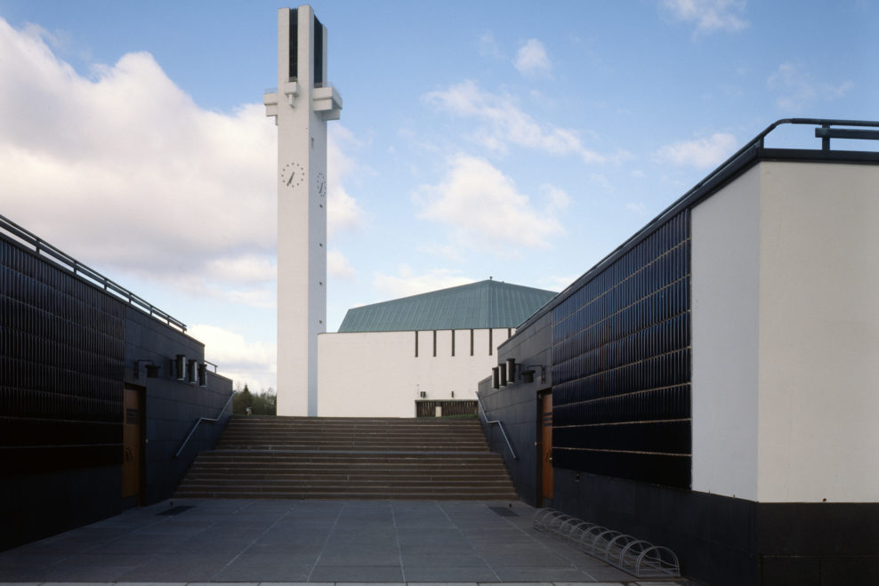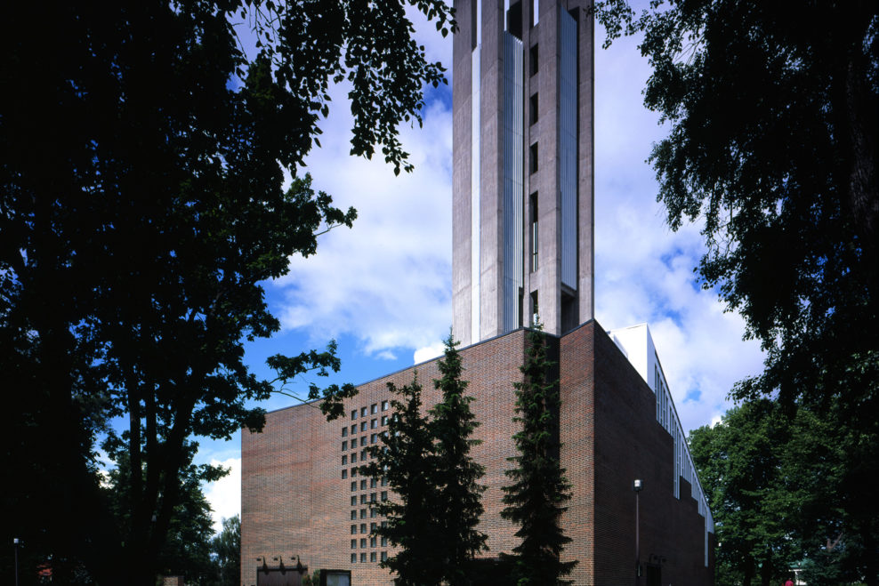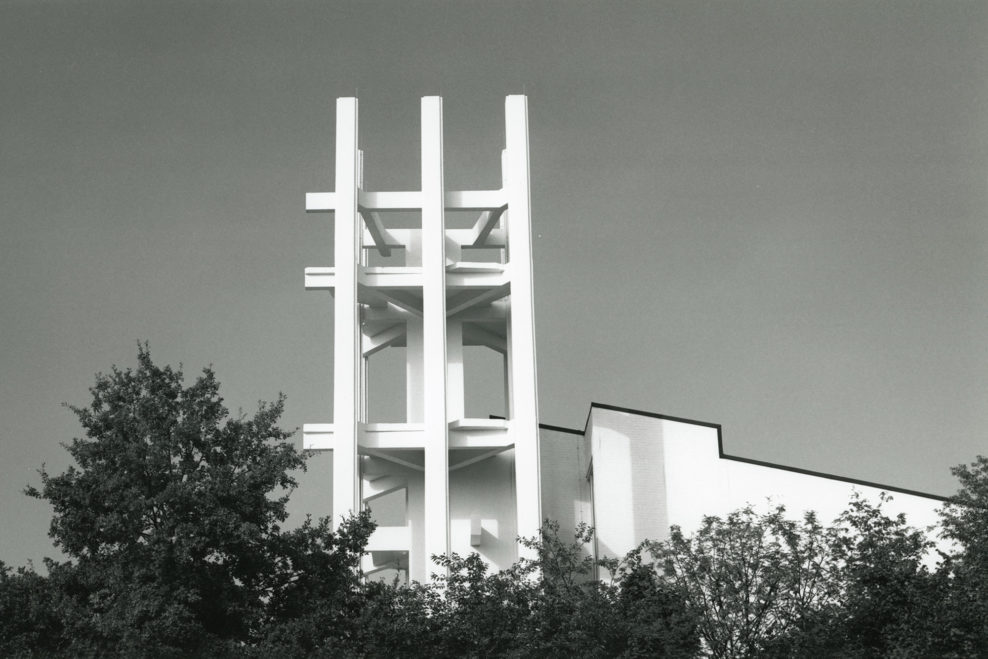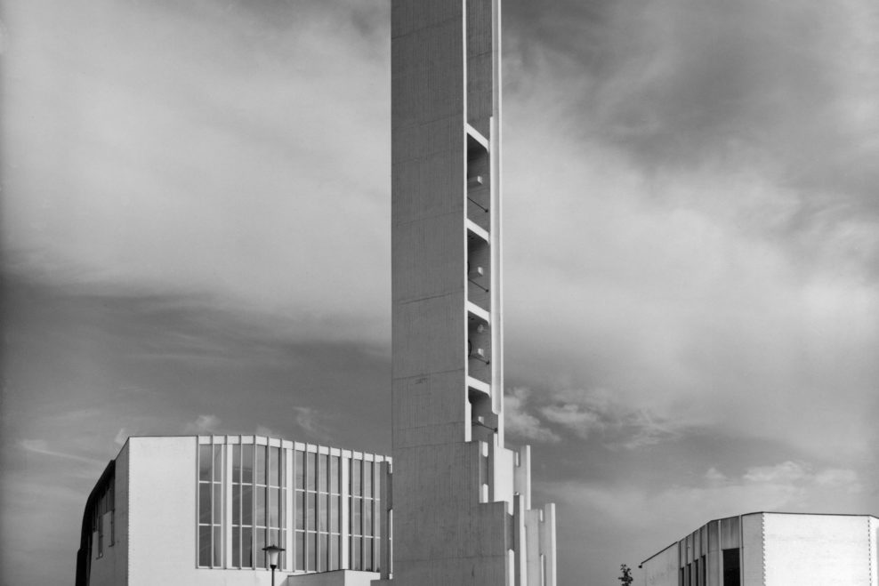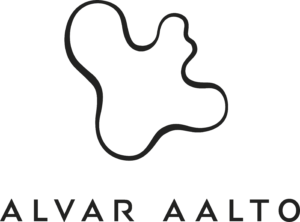Aalto’s initial plan from 1966 already showed the church in its final form, but it was later supplemented by more comprehensive plans for old people’s home and a kindergarten. Planning resumed in 1969 and again in 1975, continuing until 1980.
As in Seinäjoki, Aalto laid out an enclosed piazza in front of the church in order to enable a large congregation of thousands to participate in divine services at major religious festivals. He also thought that the church itself, which normally seats a congregation of 200, could be divided up at need by a gigantic sliding wall into a mini-church – comprising the altar, chancel, and baptistery – and a larger room for non-religious events. The plan is an asymmetrical, slightly wedge-shaped basilica with an unusual roof system consisting of stepped, longitudinal vault fragments inclined towards the chancel. The vertical surfaces of the vaults are glazed, so that the whole church is bathed in light reflected by the white vaults. The vault system, which rises at ground level from one of the long walls, is borne by seven gently curved, asymmetrical concrete arches, related in form to Aalto’s wood furniture.
To the left of the chancel is the vestry, which forms part of the vicar’s apartment. The baptistery is on a somewhat lower level to the right of the chancel; it has a lantern visible from outside and a window overlooking the river below. A campanile consisting of five parallel vertical concrete planks rises on the far side of the forecourt, providing an optical lift to the inclined roof of the church. One of the forecourt’s long sides is walled off from the river ravine, the other is lined by a colonnade and a modest parish building with youth clubs, meeting rooms, etc.
