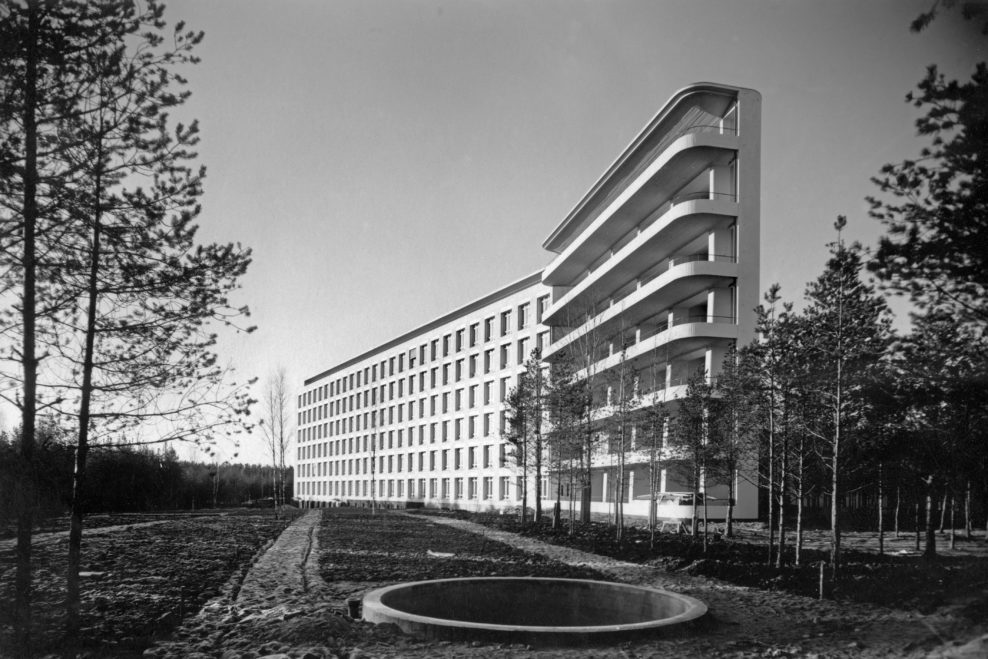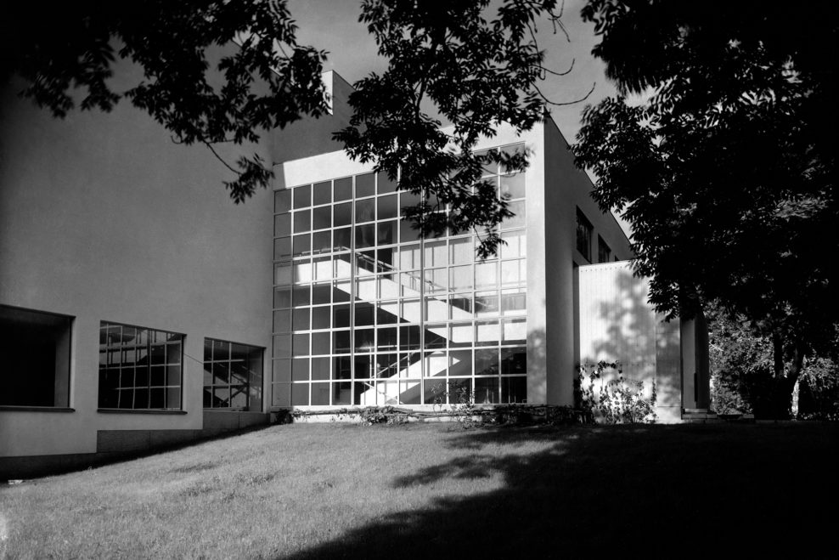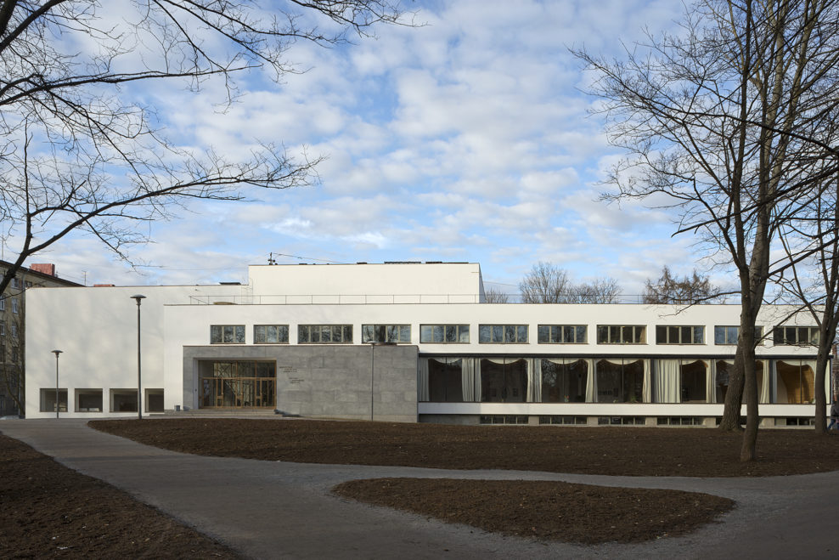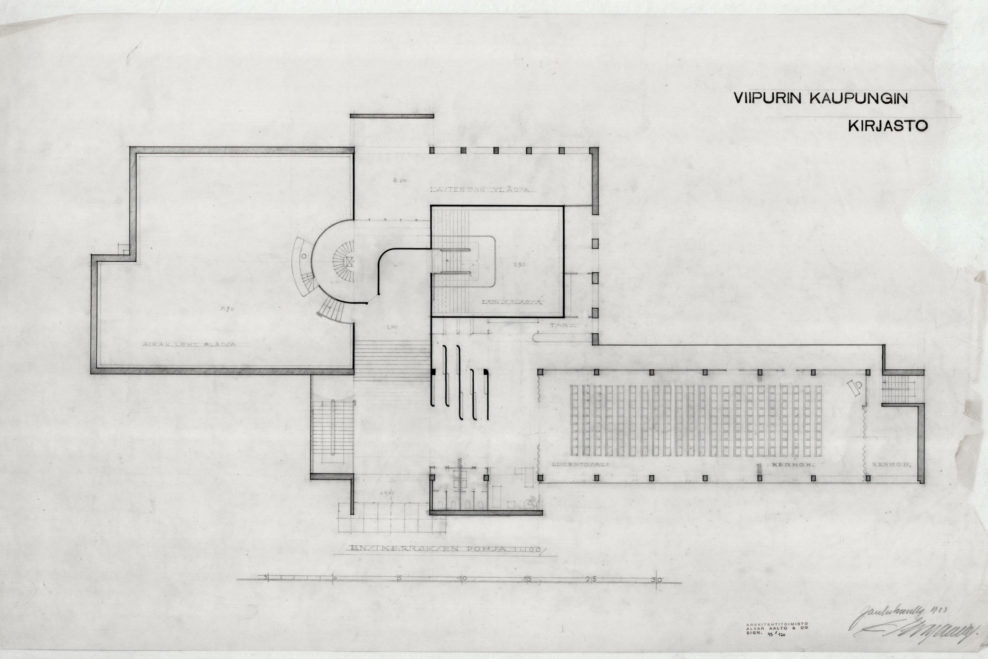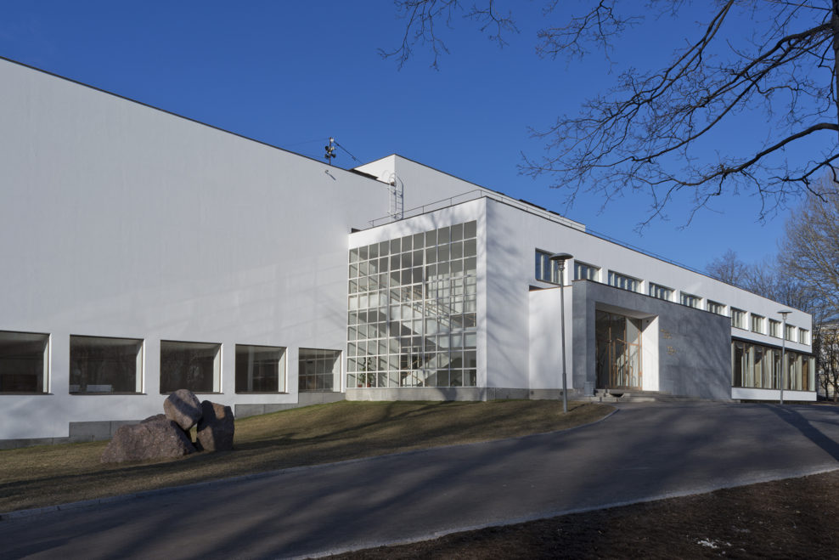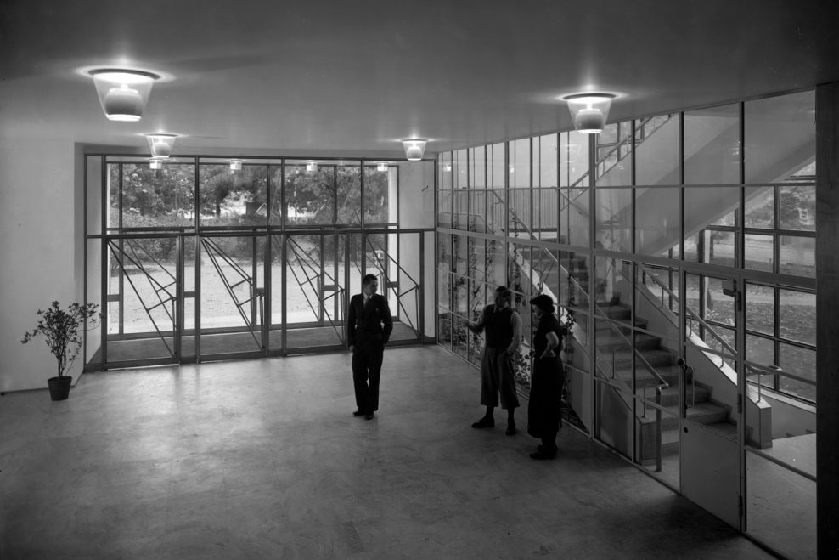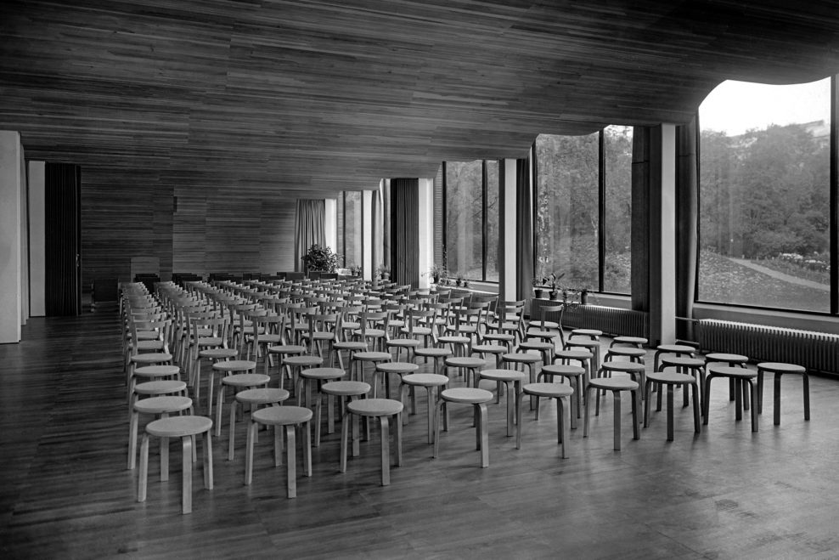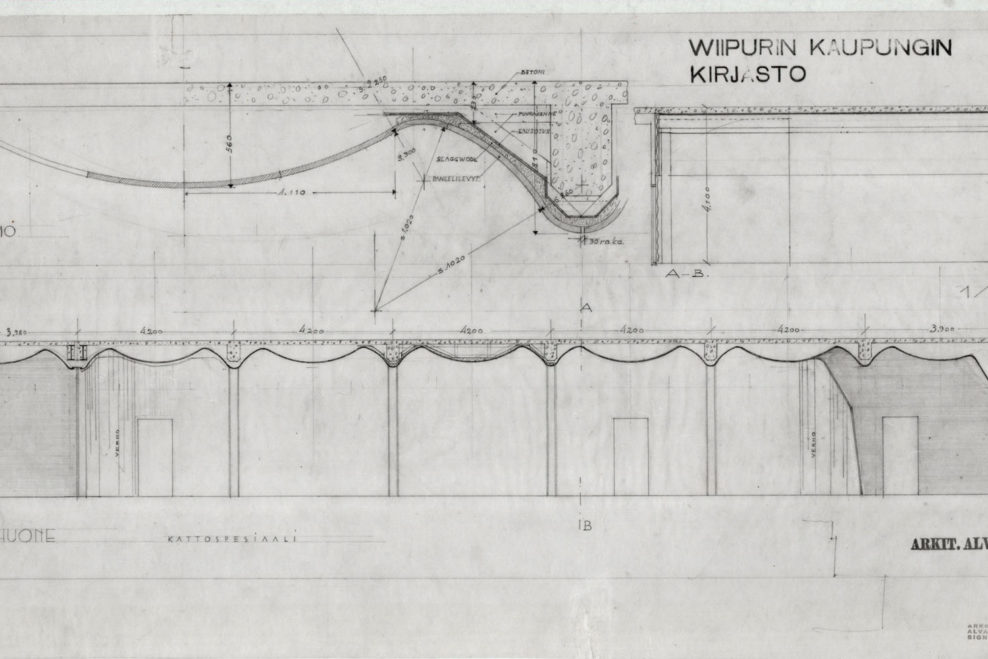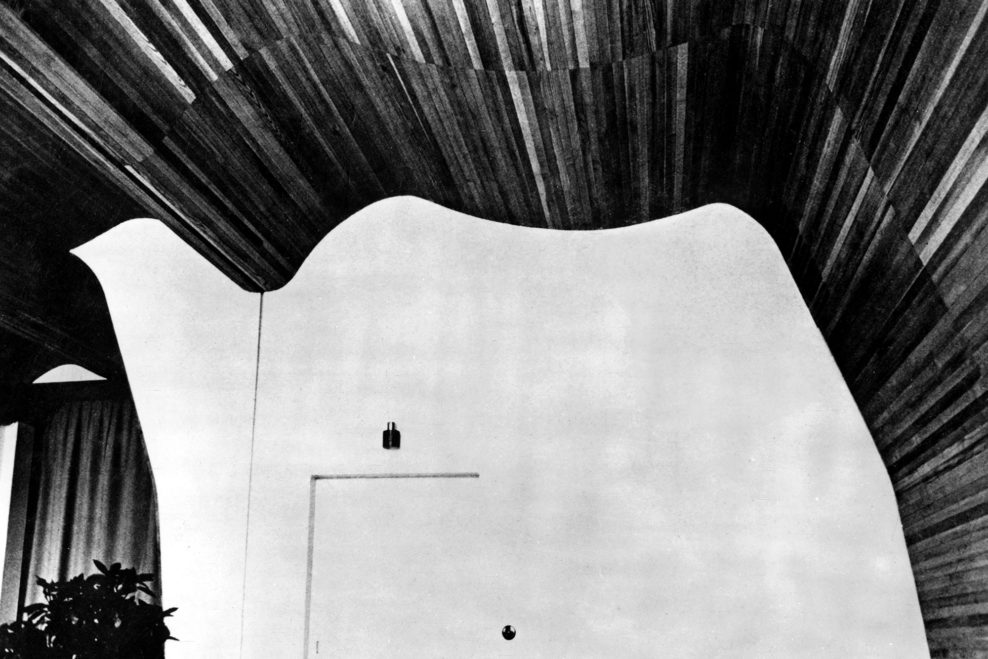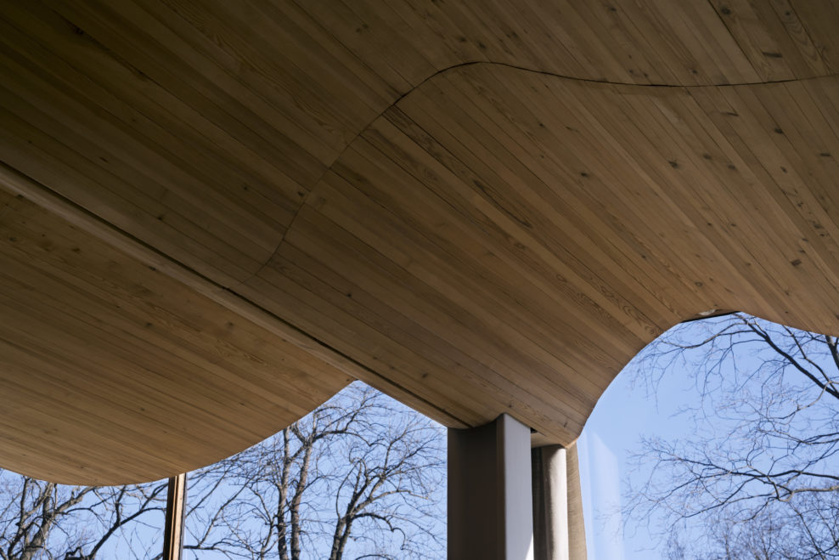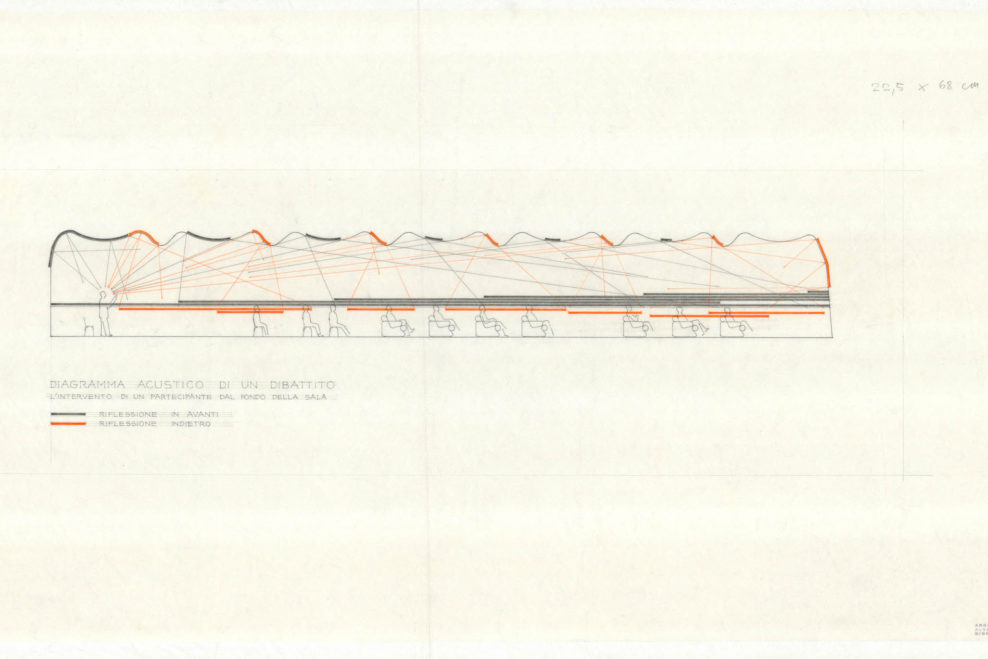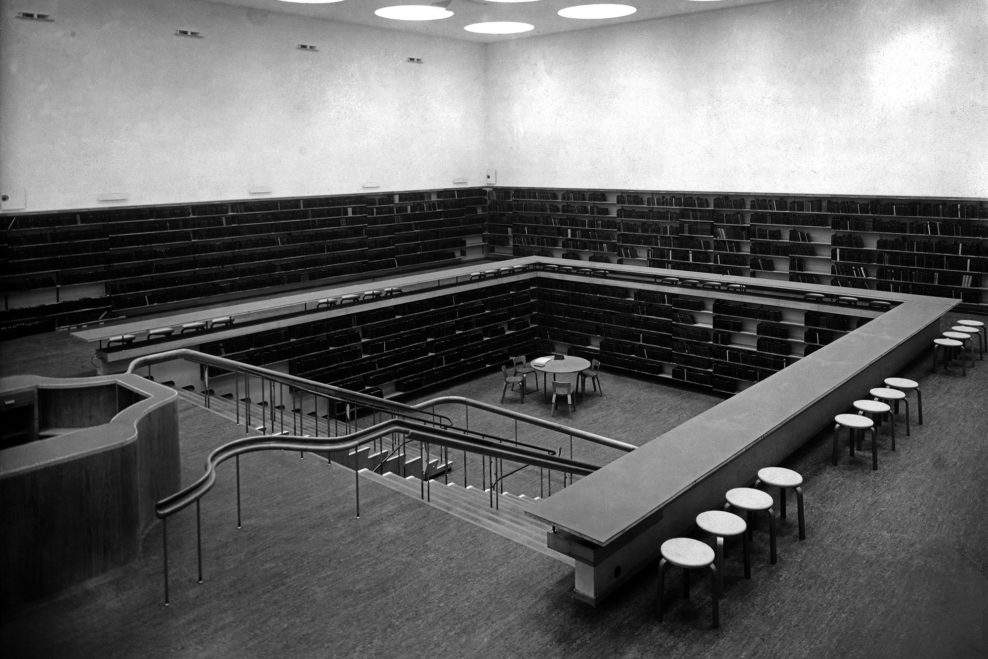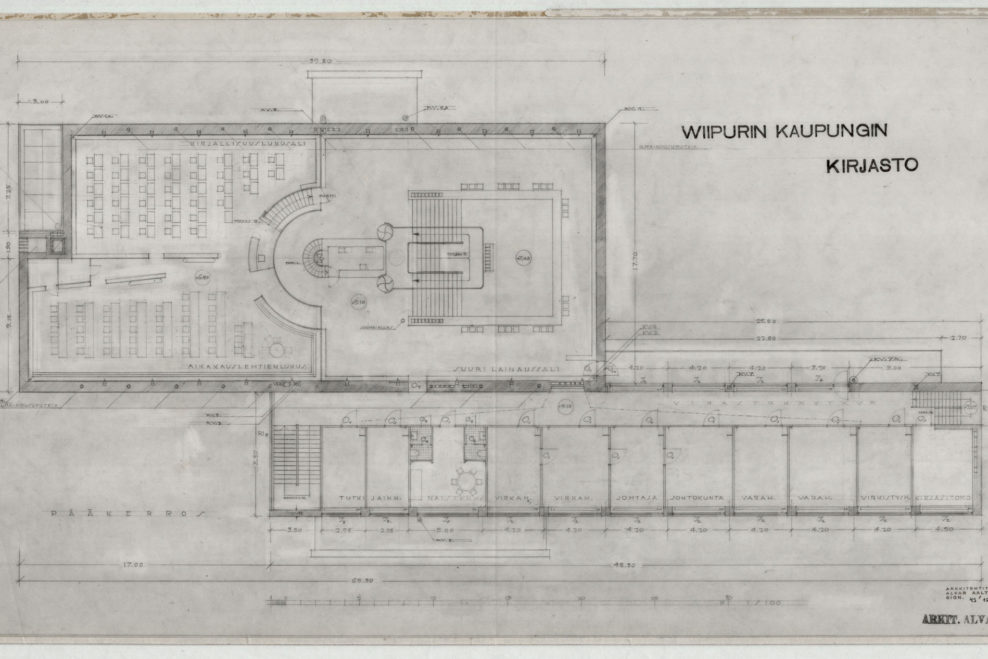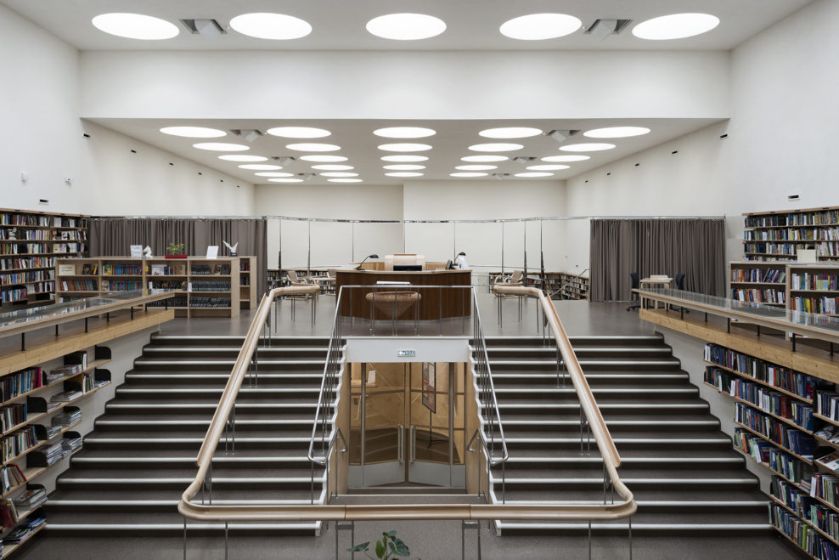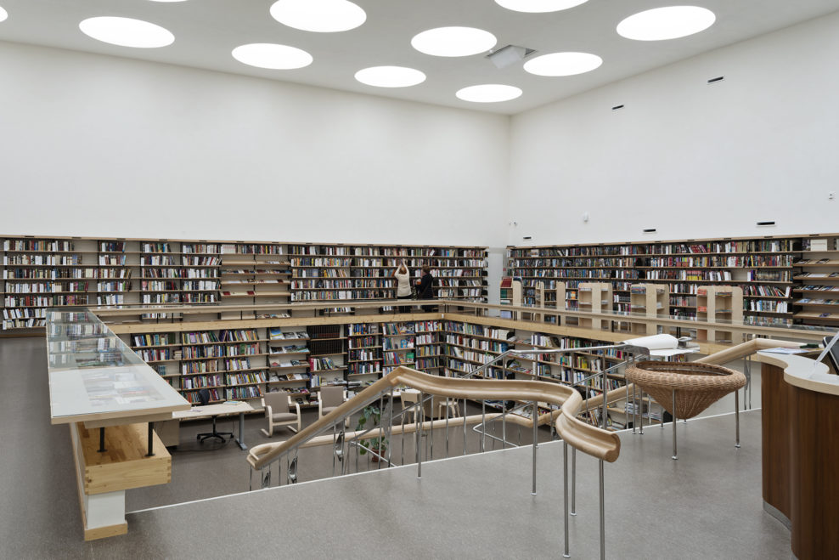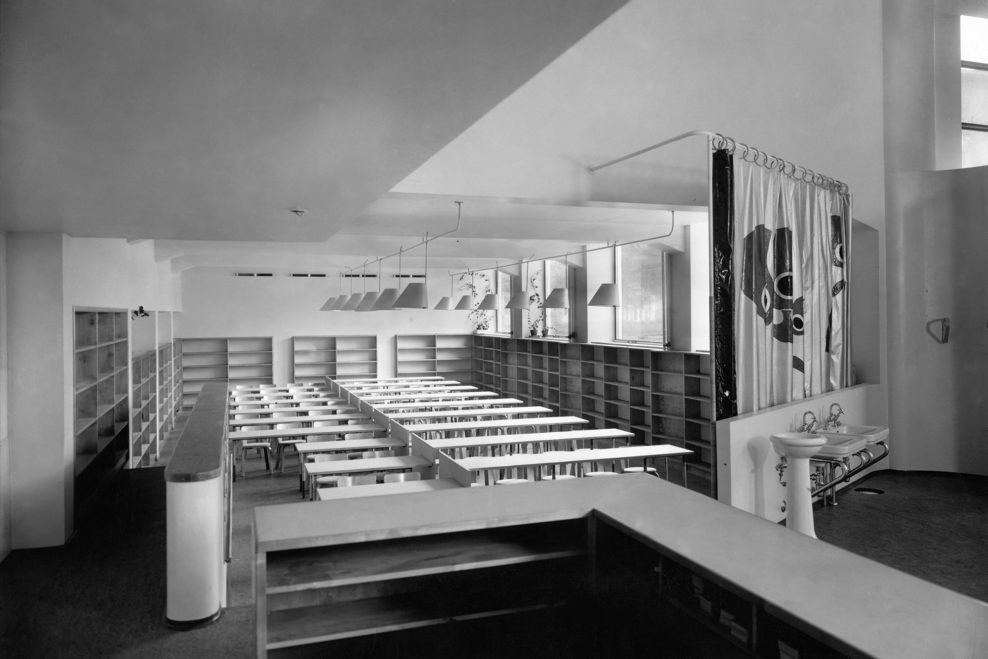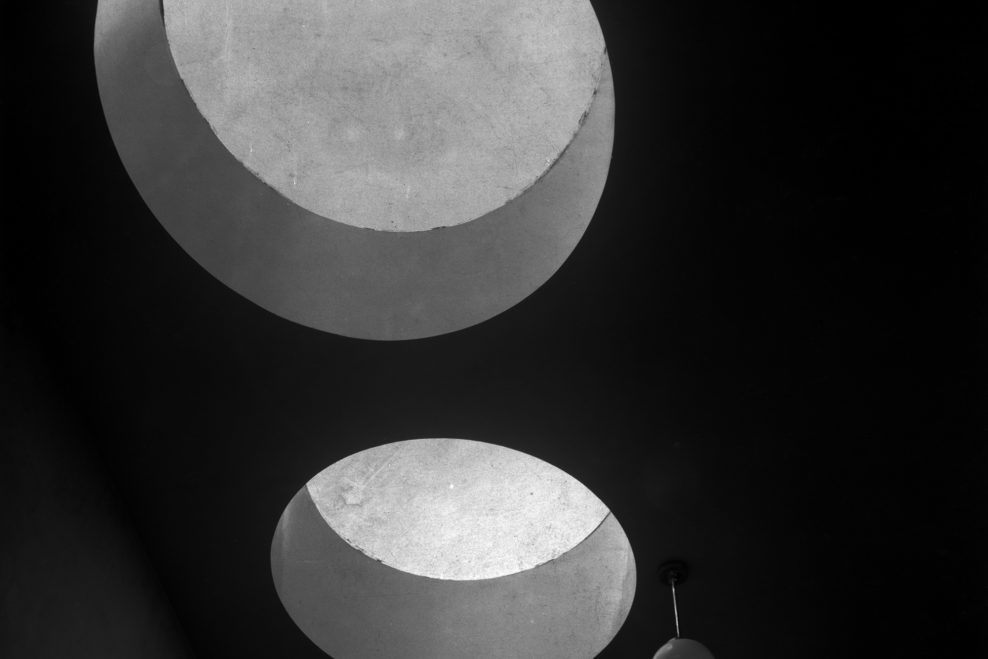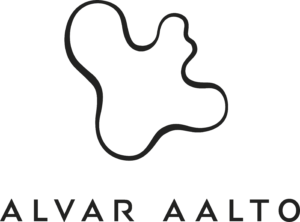The period between the competition proposal and the final design stage lasted five years. During that time, a great deal happened, both in European architecture and in Aalto’s own architectural thought processes. By the time the final drawings were prepared in December 1933, Aalto had become a thoroughbred Functionalist. When the Library was completed in 1935, it attracted worldwide attention and, in conjunction with Paimio Sanatorium, it raised Aalto up to become one of the figureheads of Modernism.
In the final design, the different parts of the building were given their own entrances and internal circulation was ingeniously controlled between spatial entities extending throughout the various floors. Aalto stressed the different functional characteristics of the spaces – on the outside, the library proper is separated from the lecture hall and the rest of the ‘socially active side’, opening up to the outside through huge windows. The architect carefully considered problems associated with lighting and acoustics, including in his drawings a large number of studies and sketches dealing specifically with these aspects.
The Library ceased to be used by the Finns at the end of the Second World War, when Vyborg was ceded to the Soviet Union. The building survived the war with little damage but remained unused for twenty years after the war with disastrous consequences. In 1961, the Library was reopened after being renovated according to the conditions that prevailed at the time.
The condition of the building deteriorated over the years and initiatives to save the building were made as early as the 1970s. The restoration project did not get started, however, until 1991 when some funds had been collected by public subscription. From the very beginning, the Finnish Committee for the Restoration of Vyborg Library has acted as designer, director and supervisor of the project. The work was completed in November 2013, largely due to the allocation of substantial funding by the Russian Government. This restoration project, straddling the frontiers of two countries, has successfully brought back to life the original architectural value of the building.
