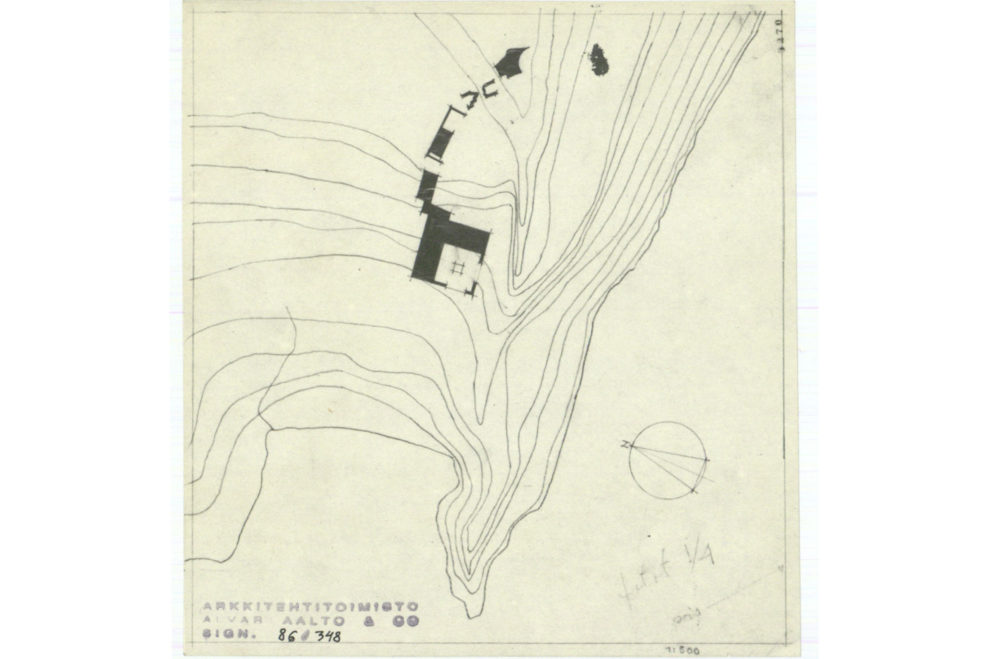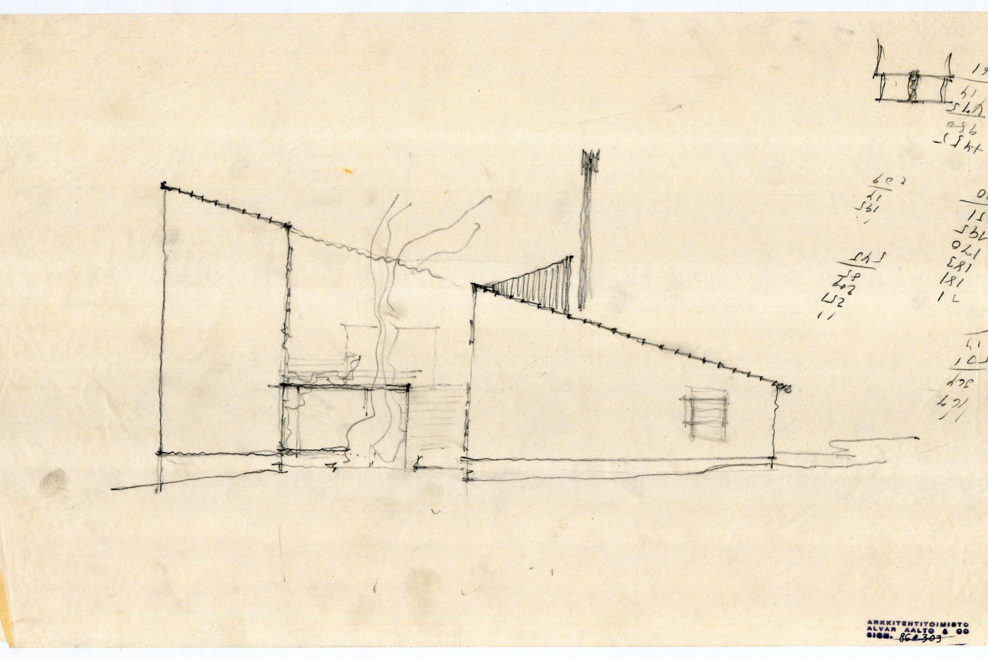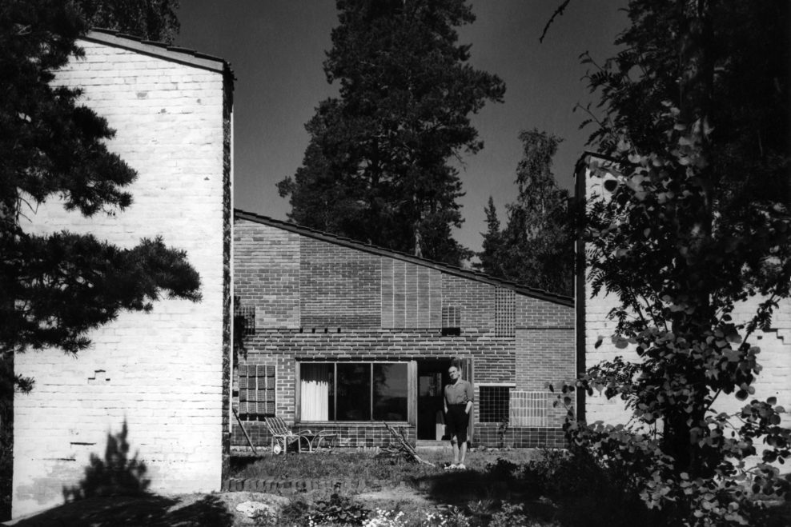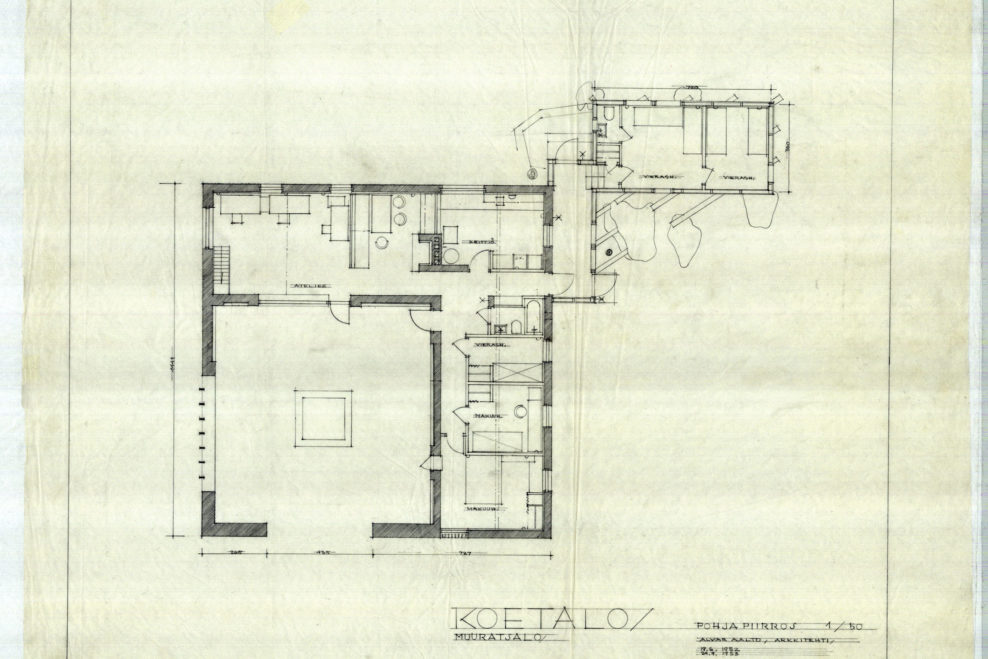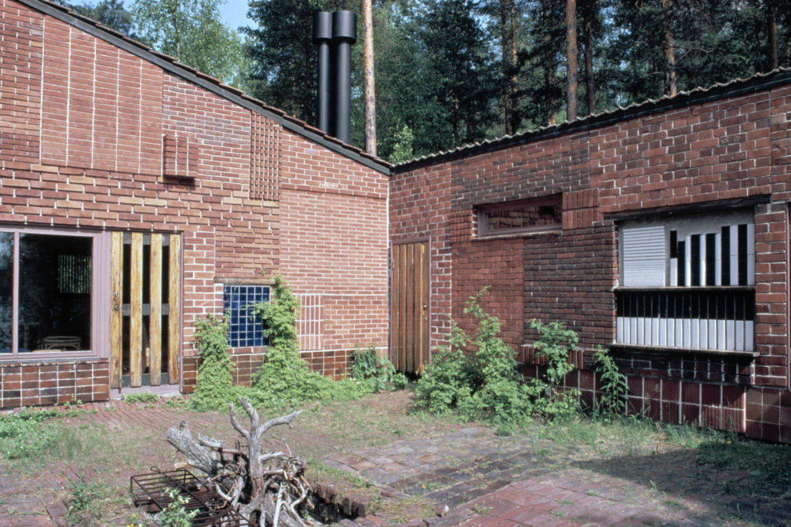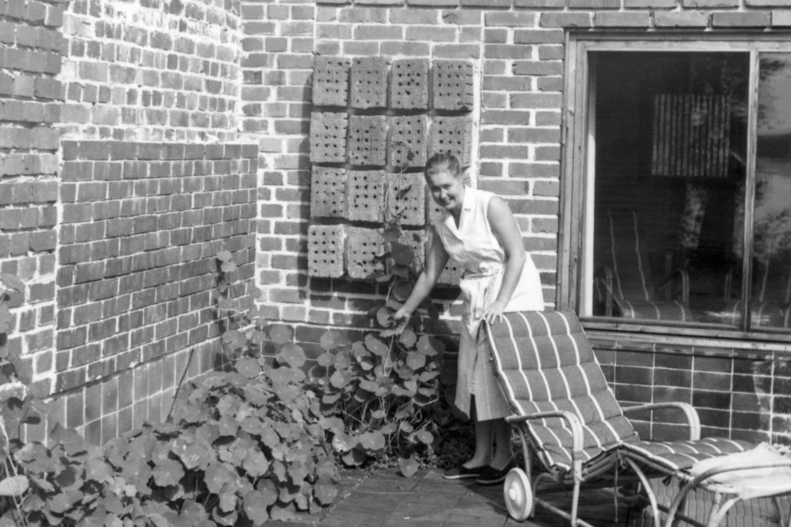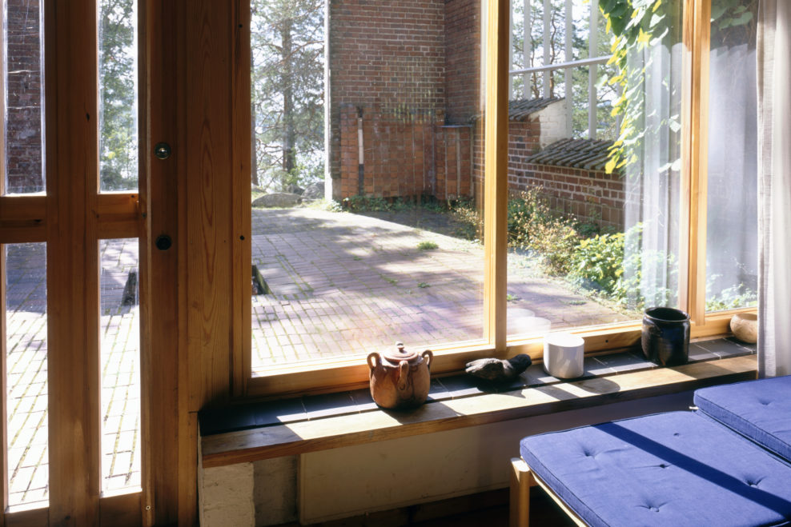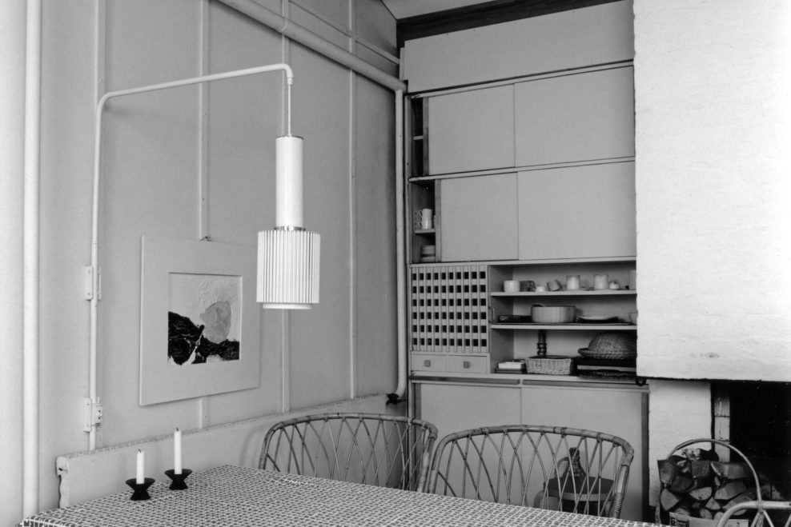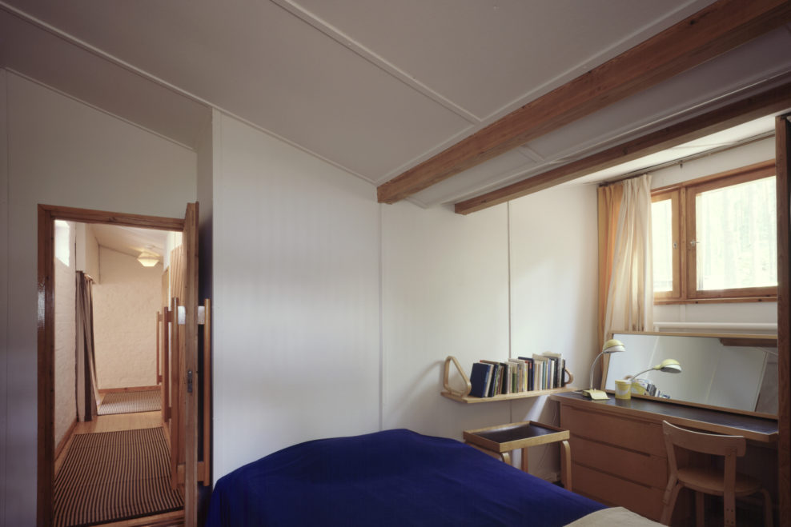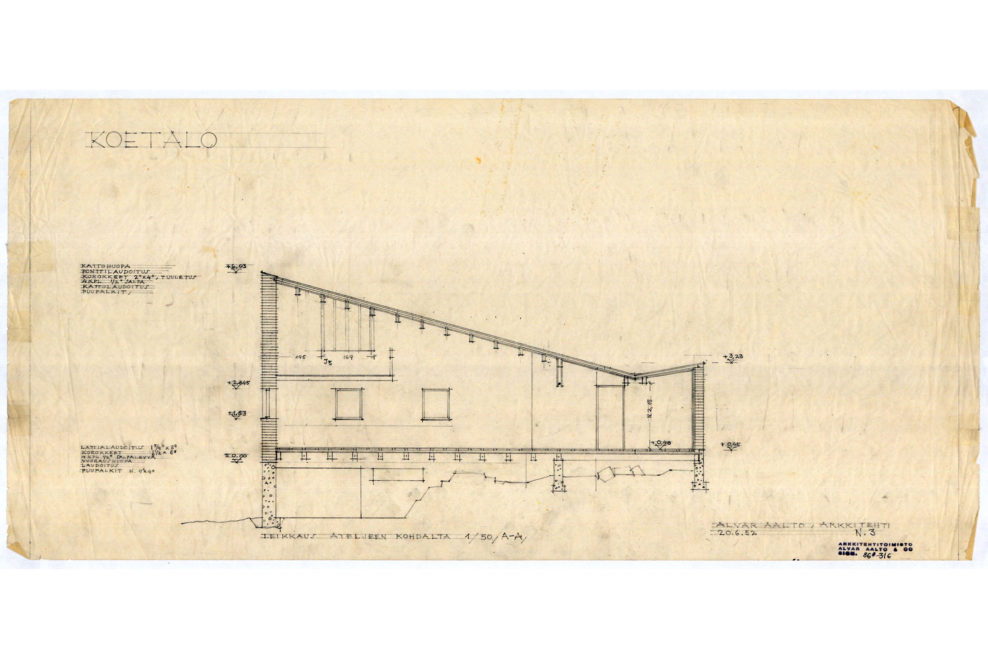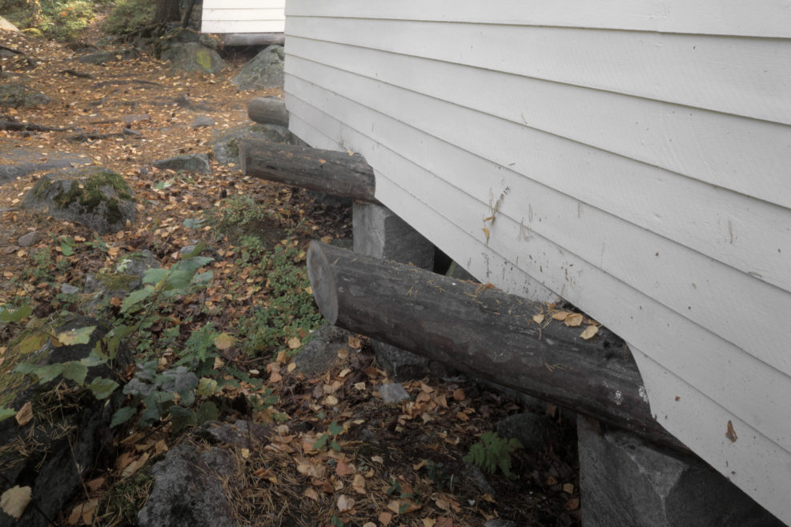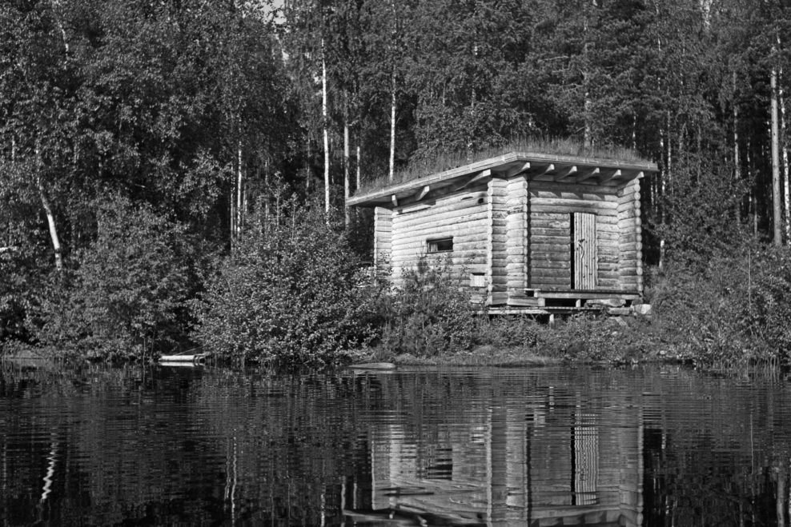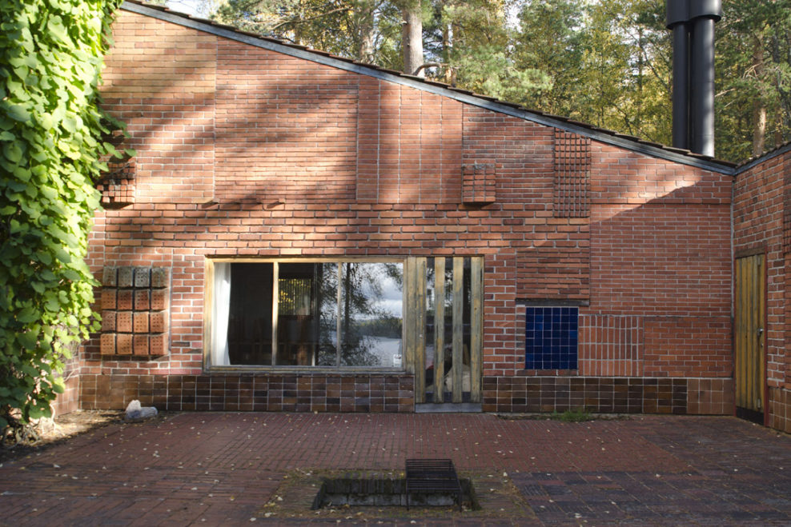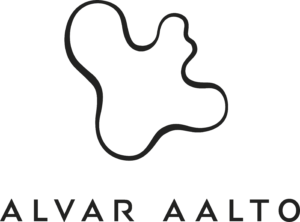Muuratsalo Experimental House
Muuratsalo Experimental House, the summer home of Alvar and Elissa Aalto, is situated on the western shore of the island of Muuratsalo, in lake Päijänne. Within the grounds of the Experimental House are the house itself, a woodshed and a smoke sauna. The rocky site measures 53650 m2.
The Experimental House consists of the main building (1952) and a questroom-wing (1953). The L-shaped main building and walls enclose an internal courtyard which opens towards the south and west. In the internal courtyard, the facade treatment of the house changes from white-painted plastered walls to red brick. The heart of the patio is formed by an open fireplace in the centre of the courtyard.
The walls have been divided into about 50 panels which have been finished with various different kinds of bricks and ceramic tiles. The ground of the internal courtyard has also been finished with different brick patterns, in contrast to the rest of the site, which has been left in its natural state. The quest wing, the woodshed and the rock face form a screen to the informal garden area to the east of the building.
In Arkkitehti (the Finnish Architectural Review), number 9-10/53, Aalto describes the building as a combination of a protected architect’s studio and an experimental centre for carrying out experiments that are not yet sufficiently well developed to be tried out in practice, and where the proximity of nature may offer inspiration for both form and structure. Aalto’s aim was to create a kind of laboratory with a playful approach.
The main experimental areas Aalto mentioned were
1. experimenting with building without foundations
2. experimenting with free-form brick construction
3. experimenting with free-form column structures
4. experimenting with solar heating
‘Free-form brick construction’ and ‘solar heating’ experiments were not carried out, but ‘building without foundations’ was implemented in the sub-structure of the floor of the quest wing. ‘Free-form column structure’ experiments were carried out in the woodshed in such a way that the load-bearing wooden columns are placed in the most advantageous points in the terrain.
The smoke sauna is situated on the shore of the lake in a sandy cove. It was constructed on stones on the shore, and the building logs were obtained from trees felled on the site. In addition to the steam room, the sauna building contains a changing room. Alvar Aalto made sketches of the sauna and Elissa Aalto prepared the working drawings.
