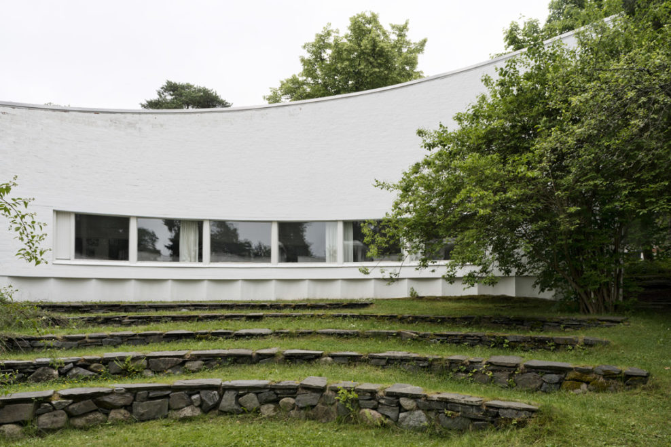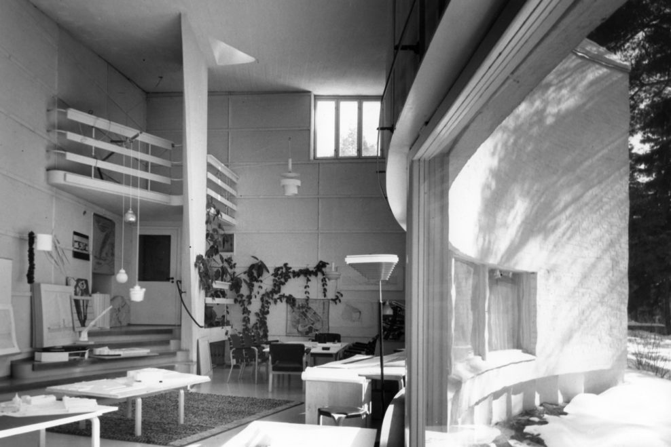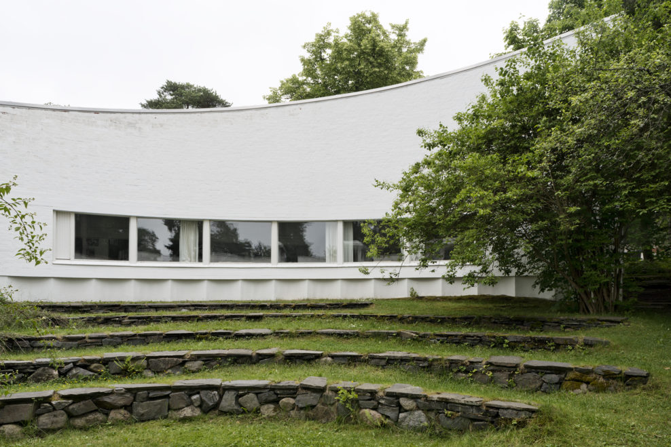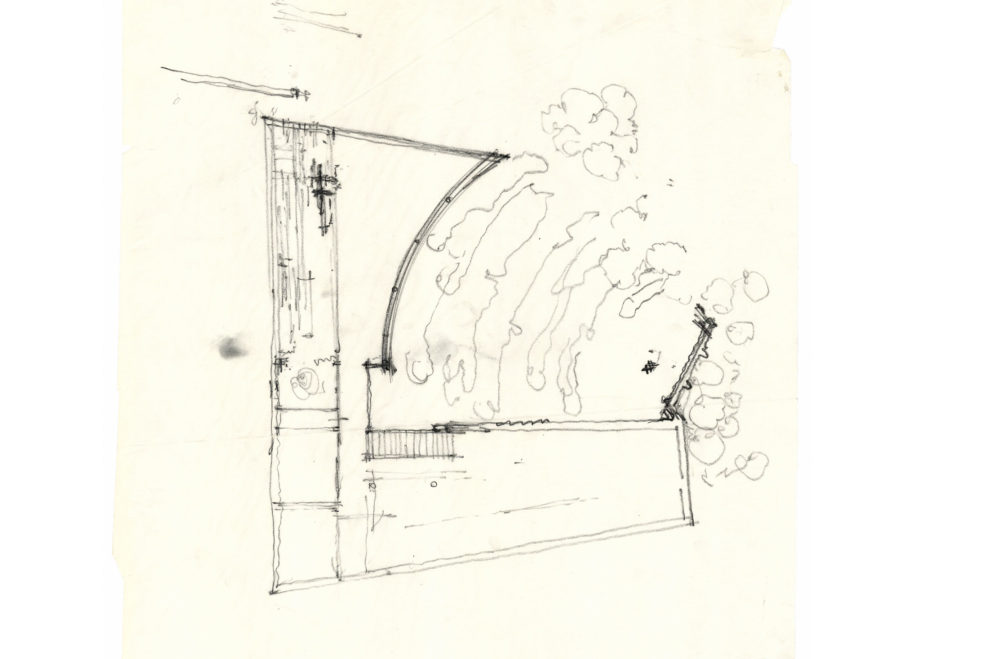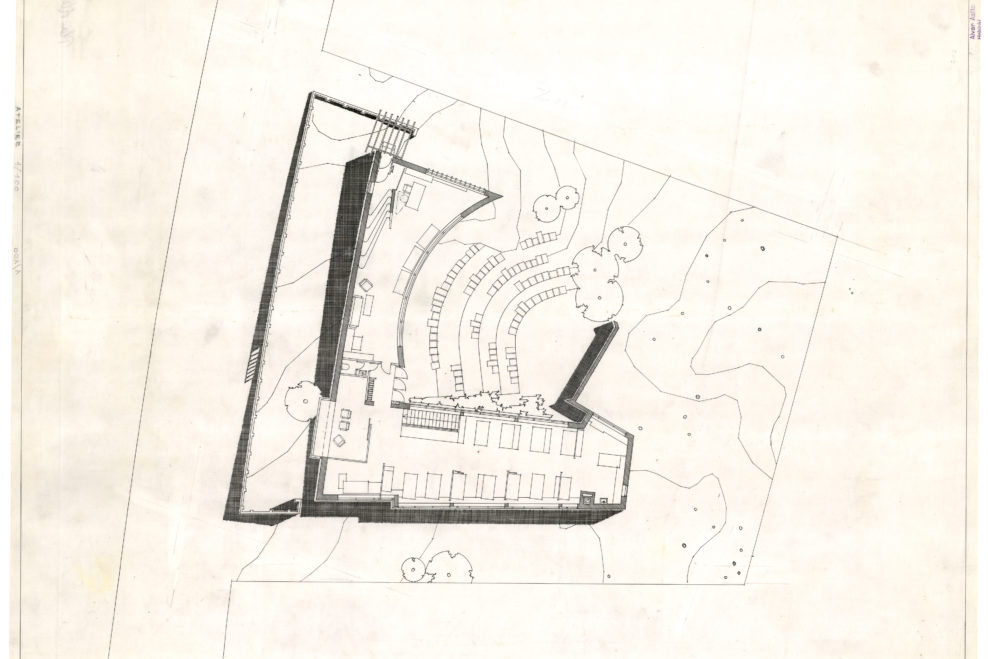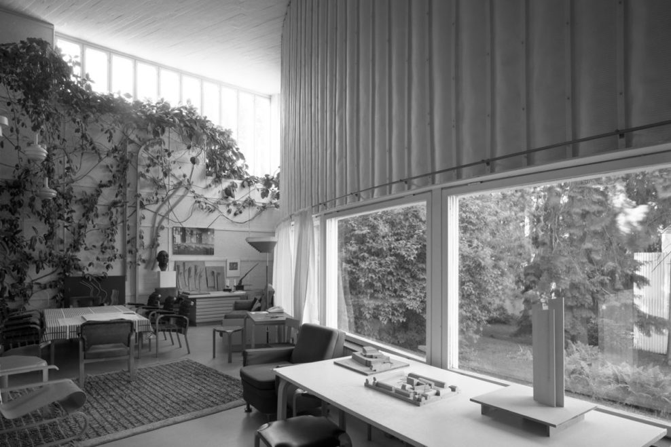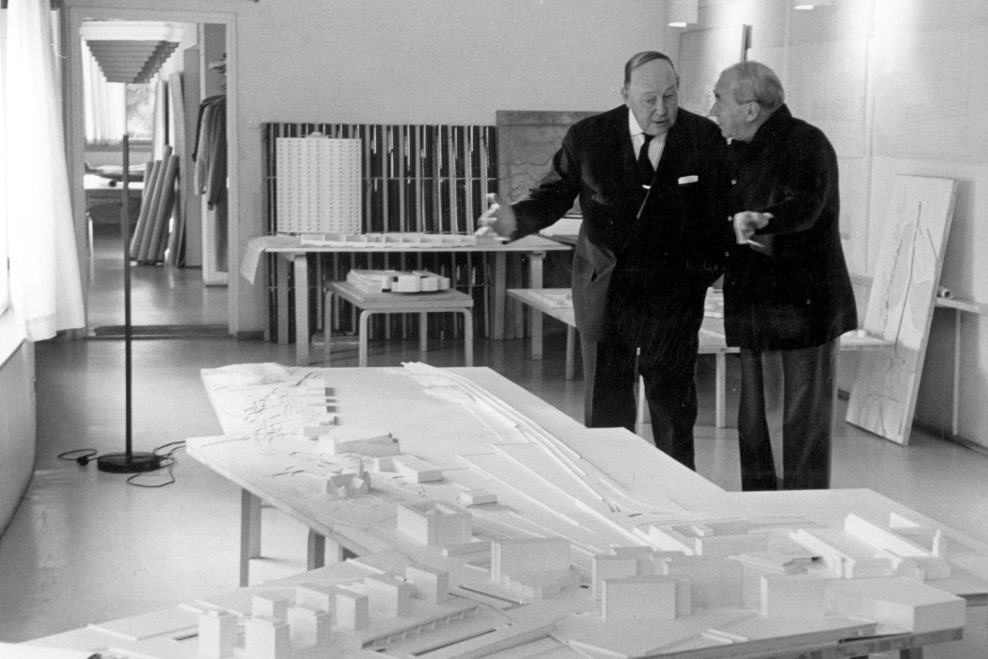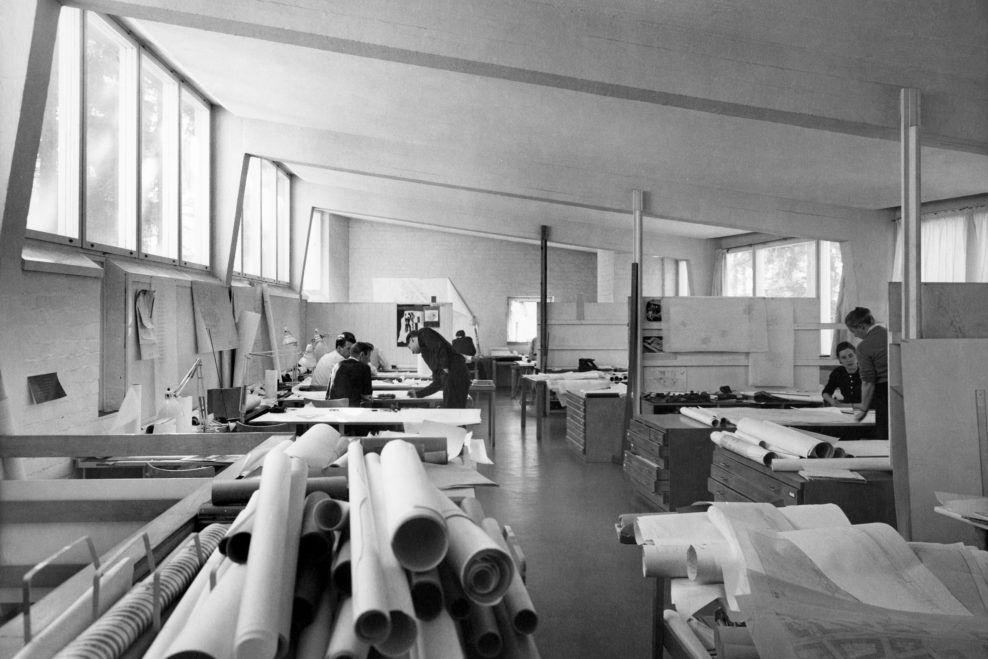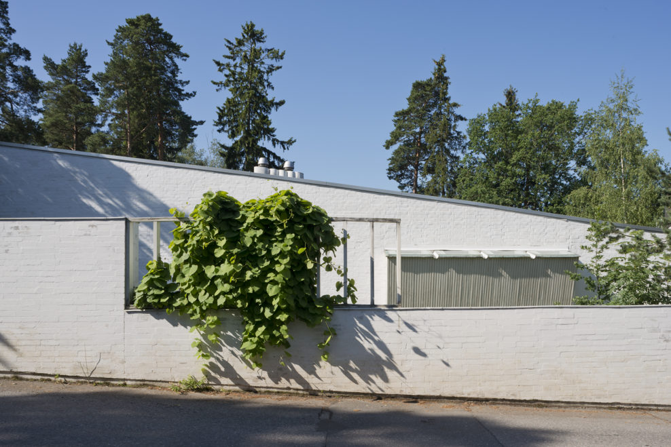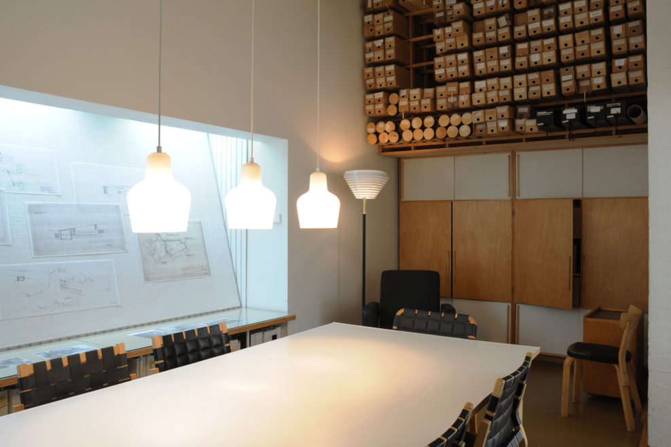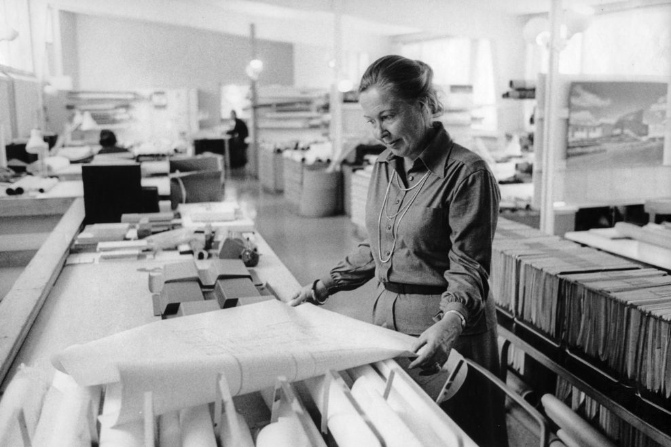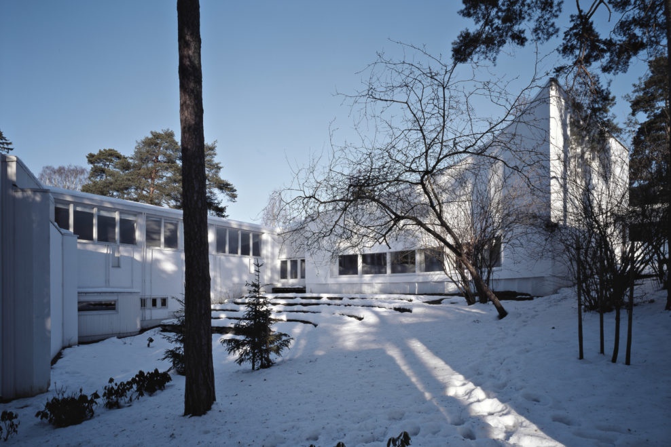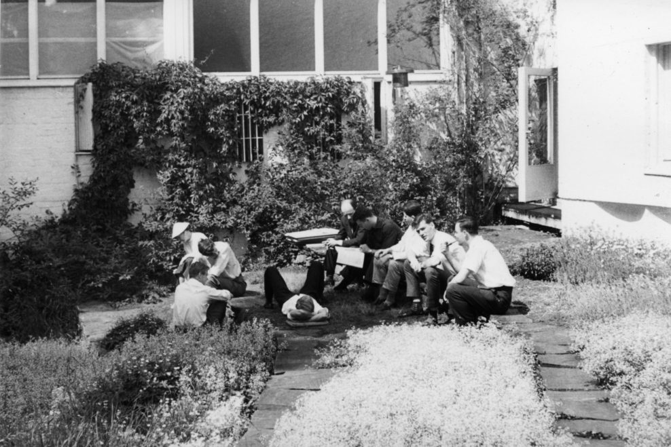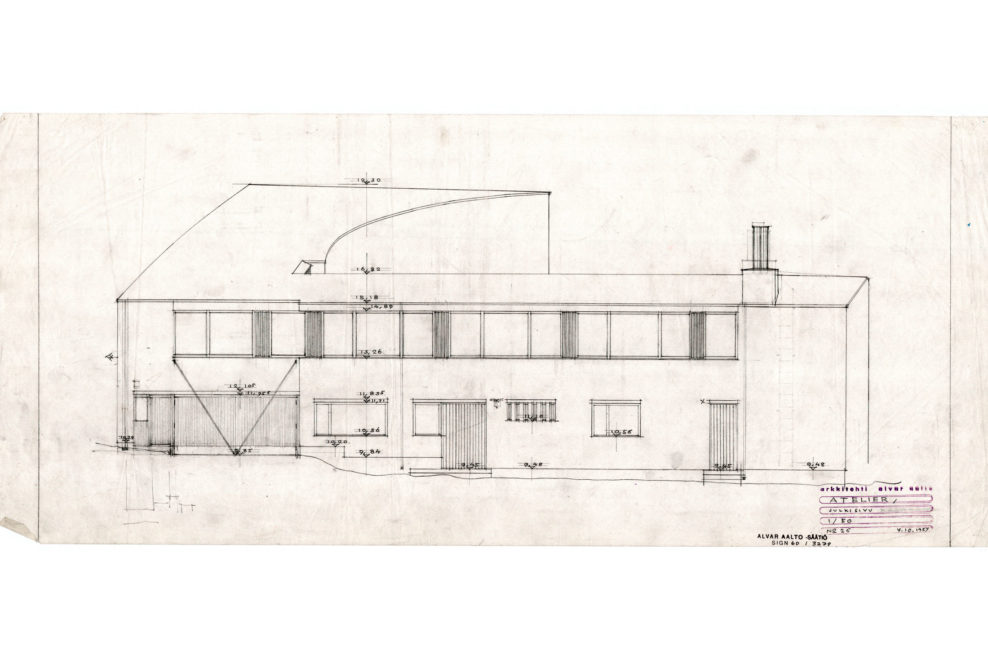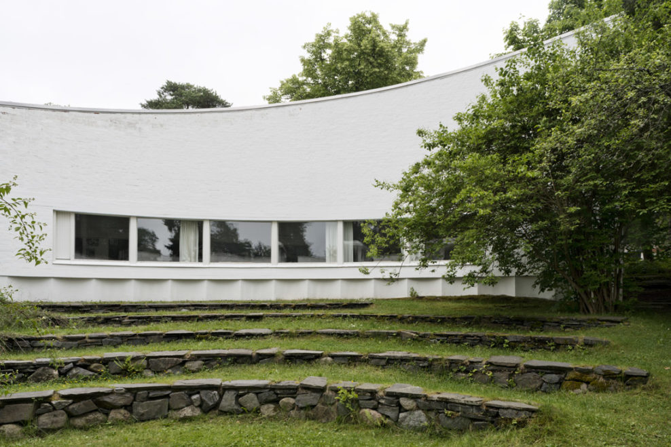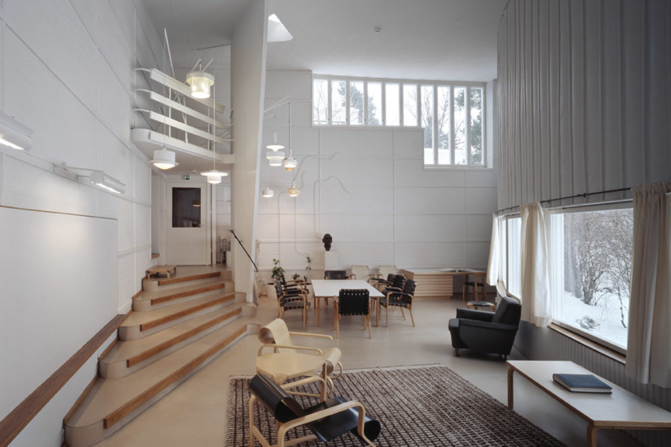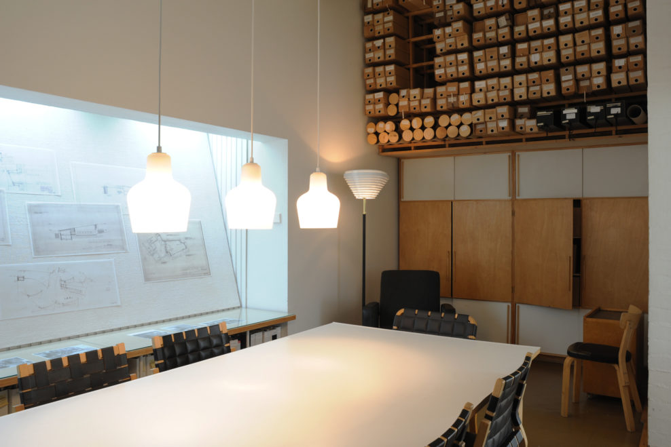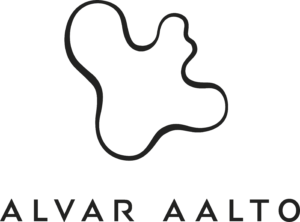The white-rendered, wall-like, closed-in mass of the building conceals a garden shaped like an amphitheatre in its inner courtyard. The office staff could sit on the slate steps of the amphitheatre, listen to lectures or watch slide shows projected on the white wall.
The principal space in the building is the curving studio which has a view opening onto the courtyard. Horizontal battens fixed to the high walls of the studio allowed drawings to be displayed there. The rear wall is covered with climbing plants reaching up to the high-level windows and prototypes of light fittings designed by Alvar Aalto are hung in front of the wall.
The slanting bay window of the conference room with its rooflight creates the perfect conditions for examining models and drawings.
The building is designed to be used as an architect’s office. On the upper floor there is a drawing office on a narrow plan, beautifully encircled by natural light from a band of high-level windows.
In 1962-1963 the building was extended by building a dining room for the staff, the ‘Taverna’, in the courtyard behind the high brick wall, with an office above it.
Alvar Aalto ran the office until his death in 1976. After that, the office continued under the leadership of Elissa Aalto until 1994. The building came into the custodianship of the Alvar Aalto Foundation in 1984 and today it houses the Alvar Aalto Foundation staff. Studio Aalto is open for visitors on guided tours.
