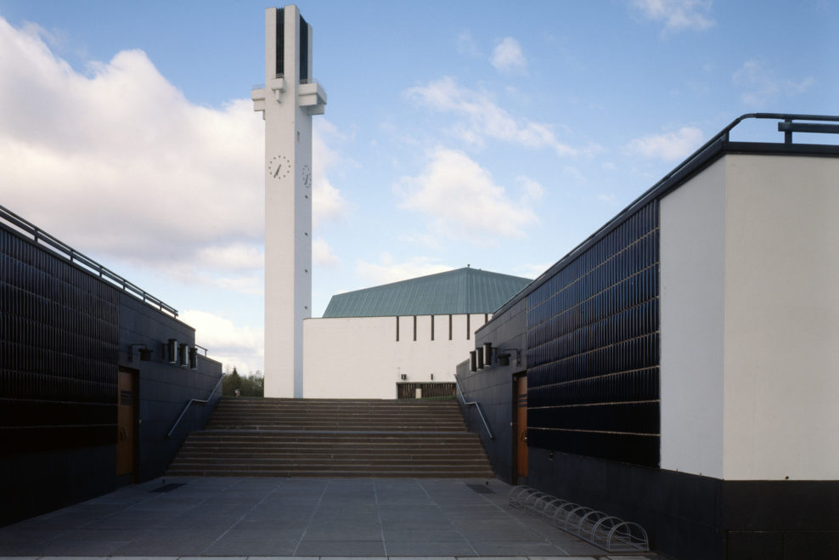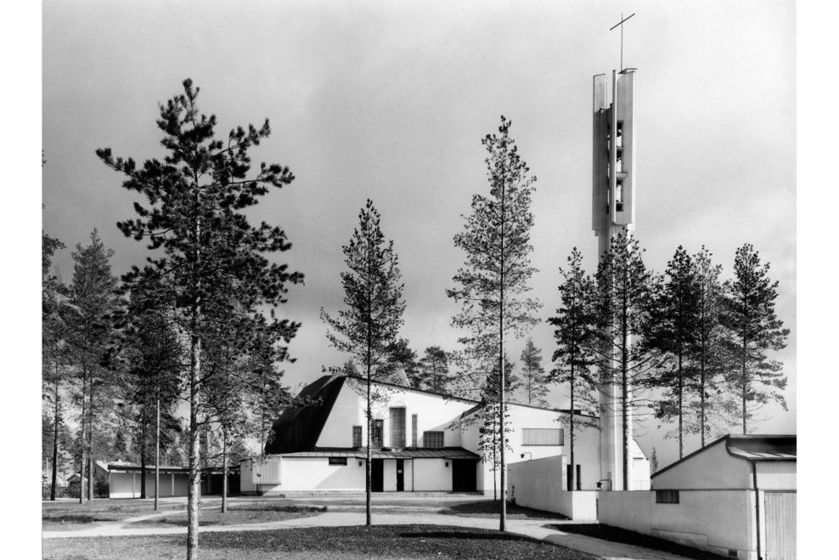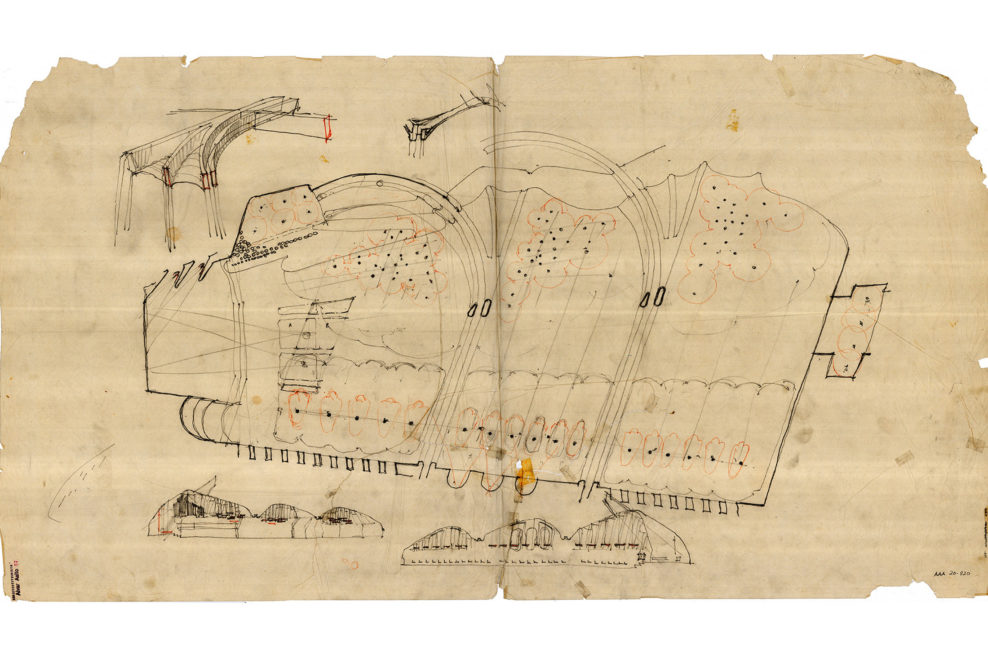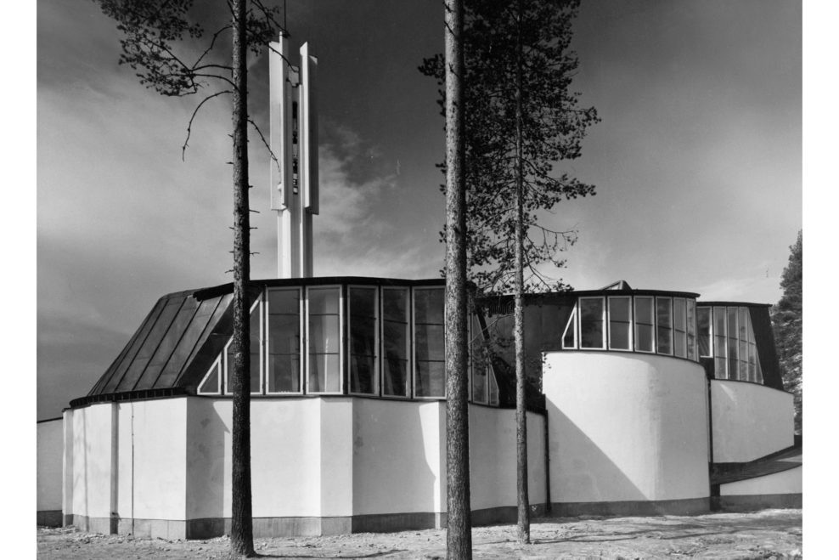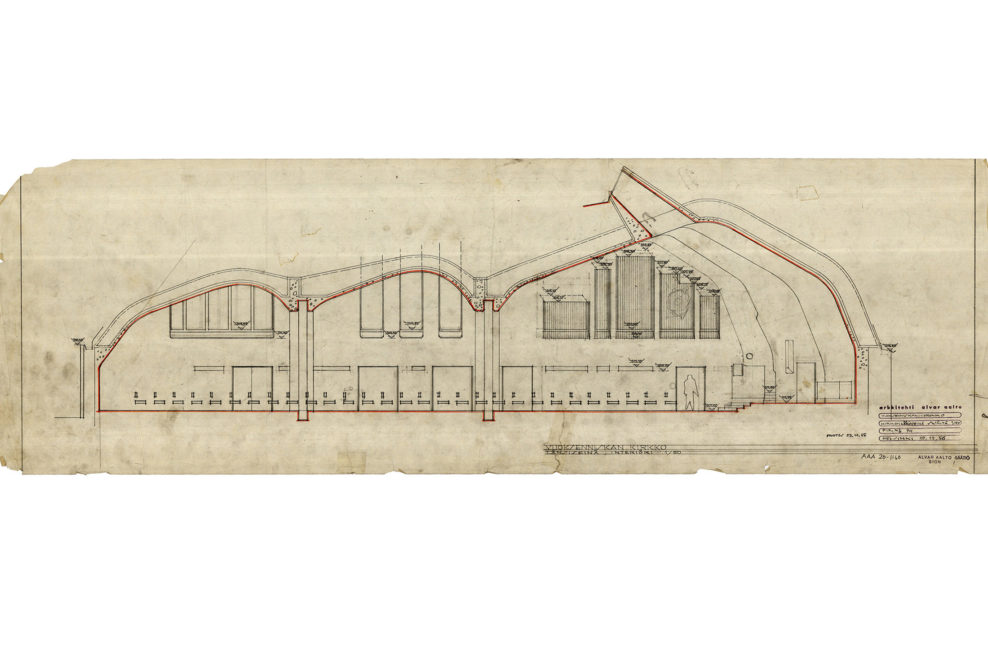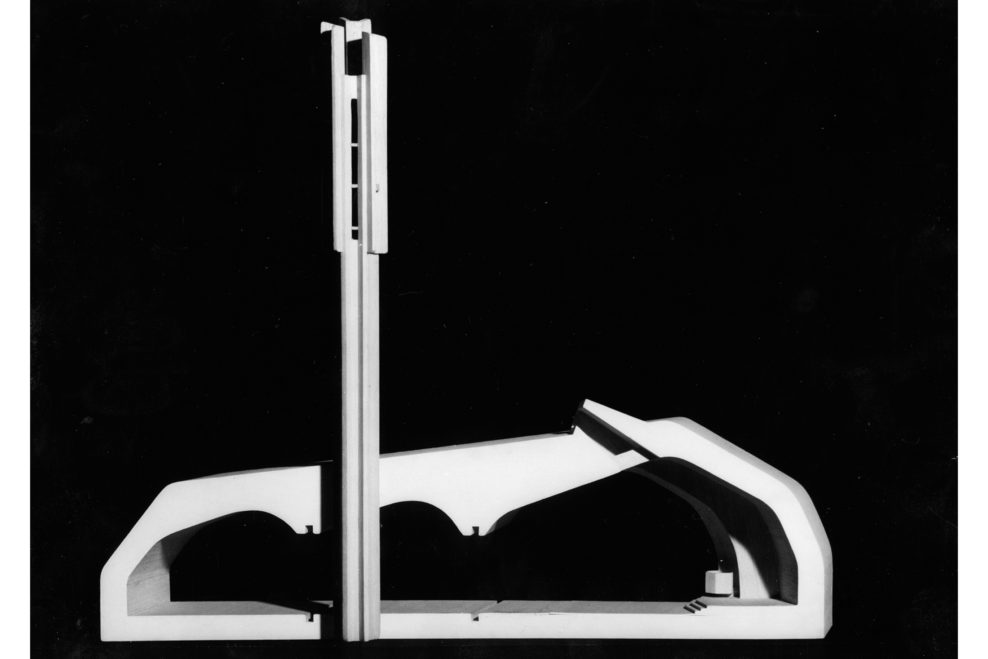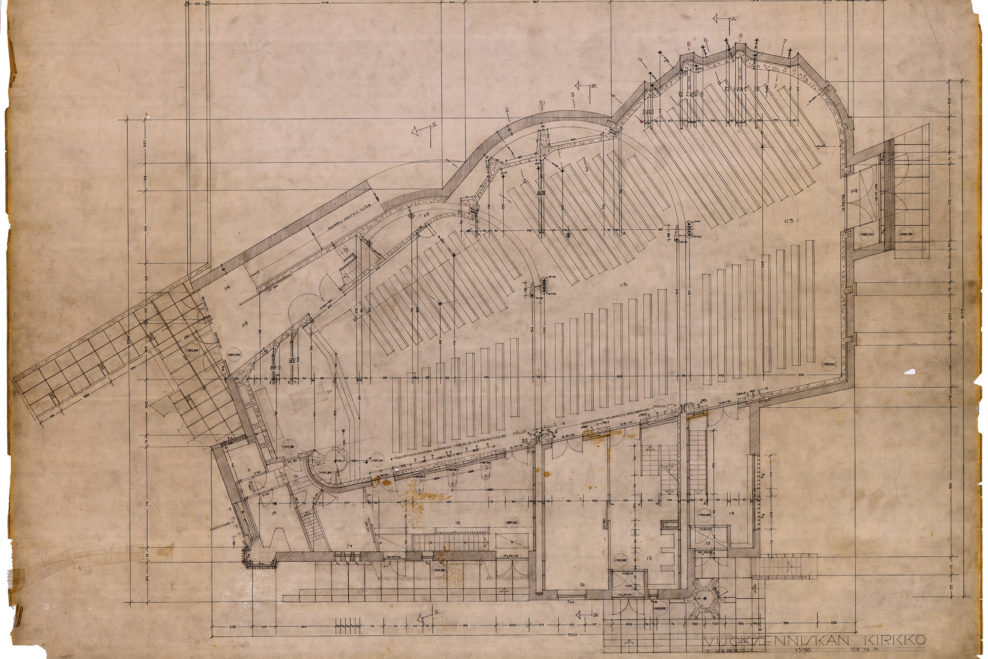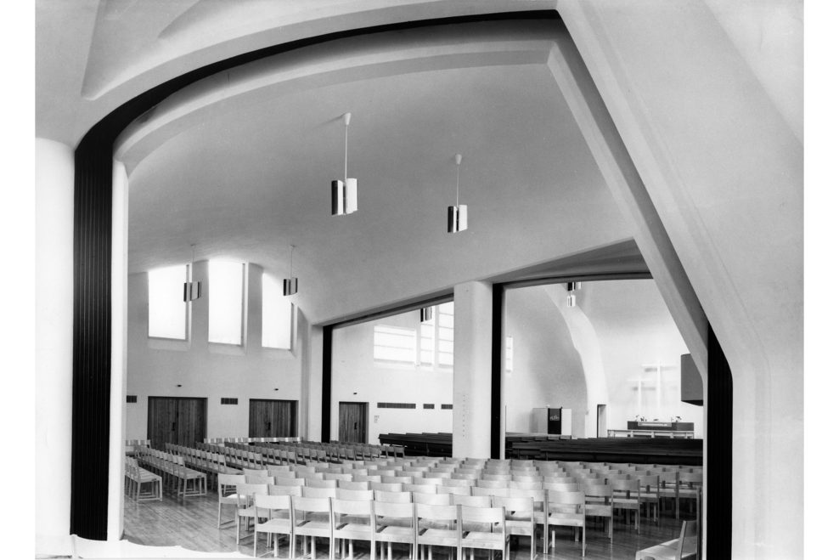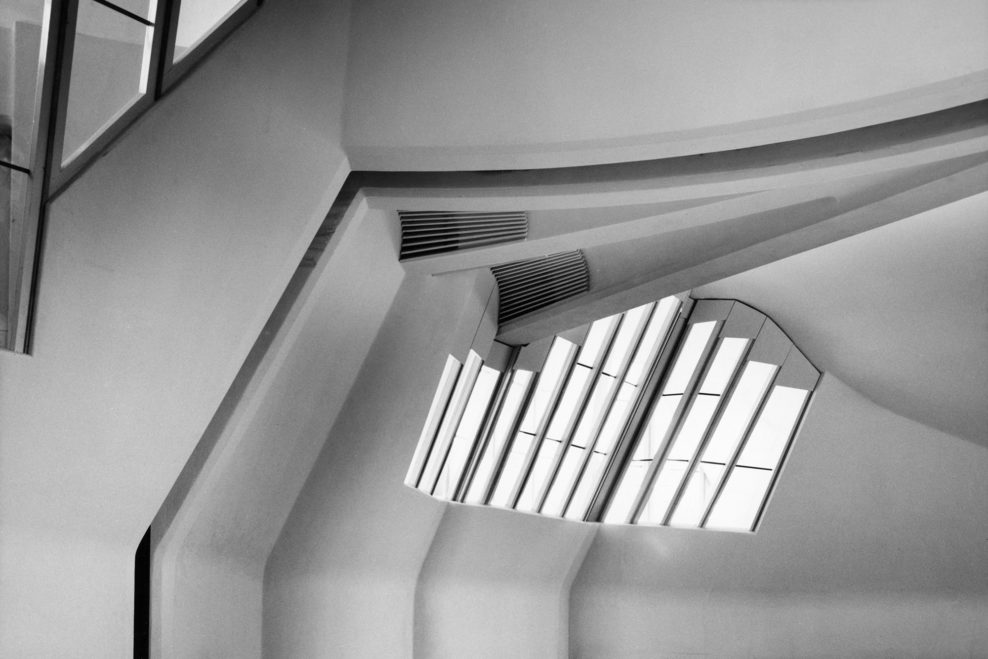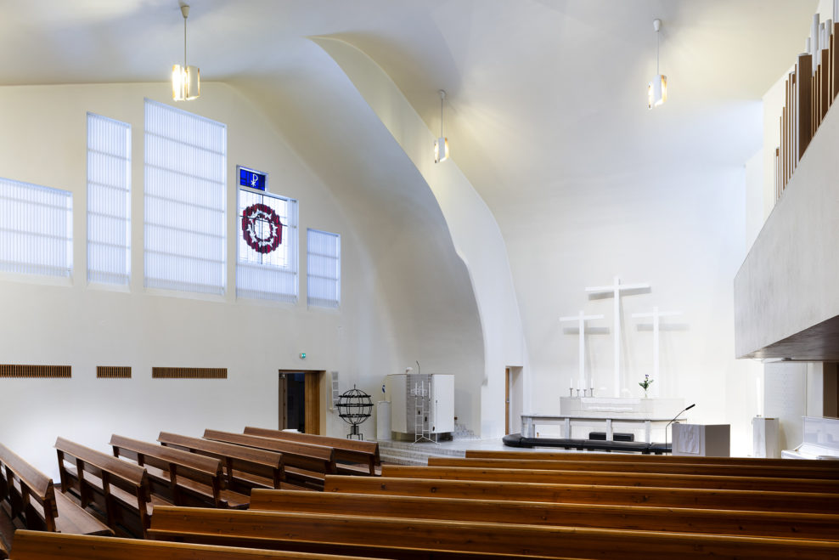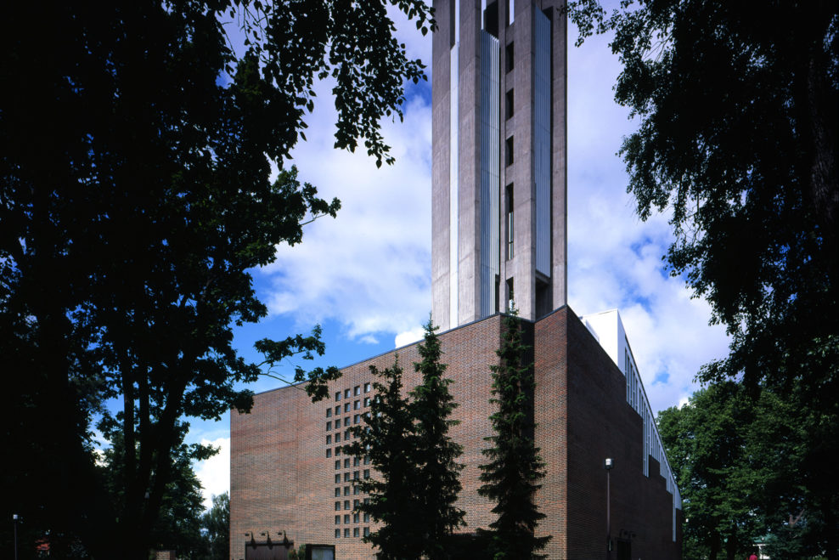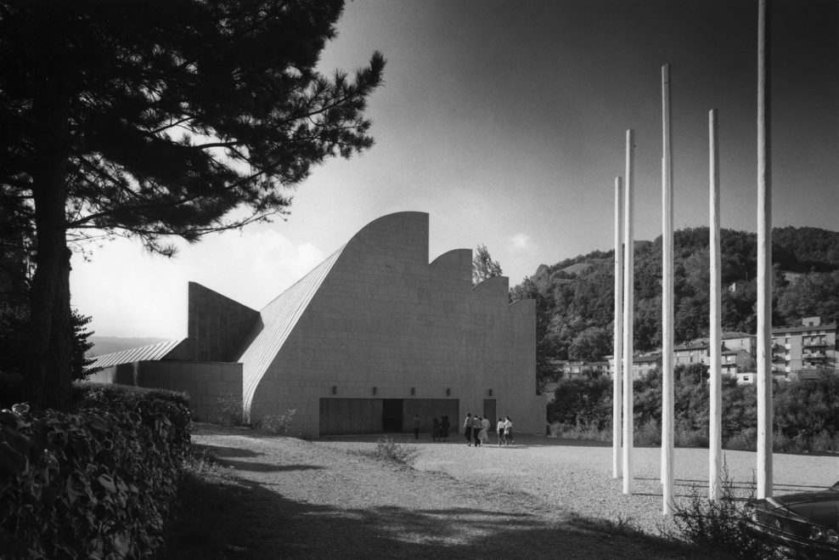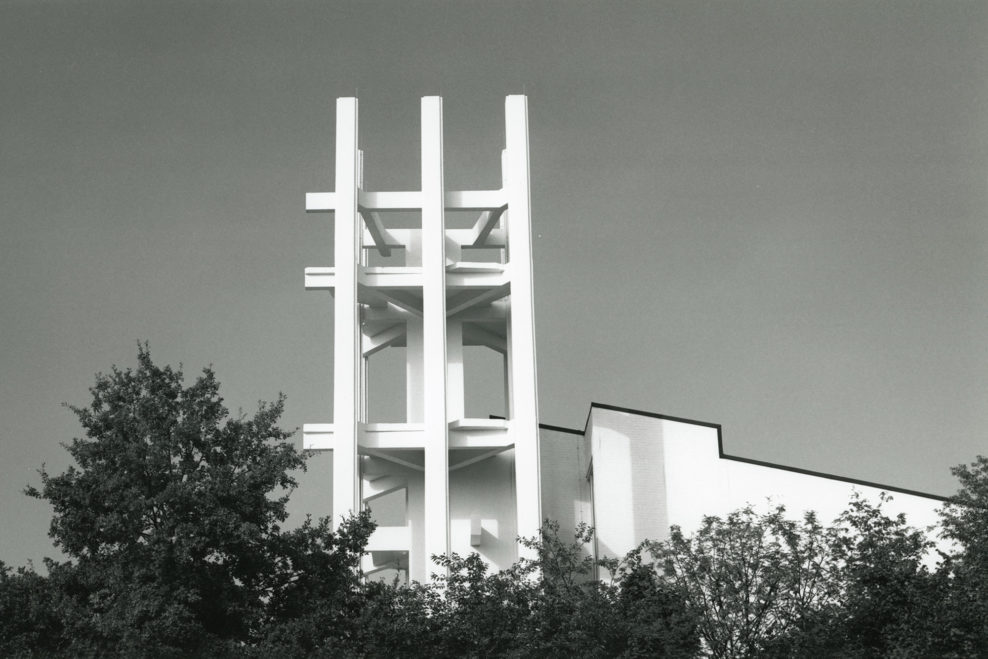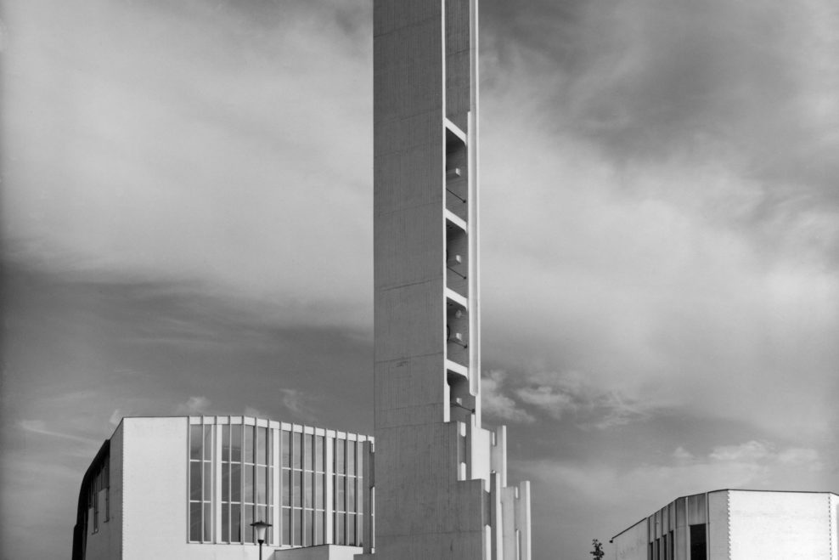“The architect aimed at the full form of a church, while seeking to provide adequately for social activities without compromises. The basic design of the church consists of a series of three consecutive halls. We may call these halls A, B, and C; A being the sanctuary proper, while the other spaces can be added if necessary by means of moveable walls. On weekdays halls B and C can be used for parish activities. Each section has just under 300 seats, A and B together approximately 600, and all halls combined 800. — Divine service in a Lutheran church calls for three architectural focuses: the altar, the pulpit, and an organ loft for music and choir. All three are accommodated within a triangular form in the main church, A. As the most sacred section of the church, the altar is centrally placed, and the pulpit is generally relegated to one side. Considering that the audibility of the sermon is the most important and most difficult problem in a Lutheran church, this should logically result in an asymmetrical church interior.”
The division of the interior into three units gave Aalto the occasion to raise the number three into a more widely applicable, theologically justified motif: “The bell tower is dominated by the number three: its top section is tripartite, and widens upward. With this form the architect wished to create an architectural image that contrasts as strongly as possible with the factory chimneys which dominate the surroundings. The triad recurs inside in the vault which covers the three halls. The motif converges at the altar in three unpretentious crosses.”
The church has five entrances to ensure undisturbed separate use of the three sections, and hall A can also be used as a funeral chapel with a ceremonial exit straight to the graveyard in a beautiful pine forest setting. The church facade is of brick and concrete, rendered white; the roofing, which hangs down low on the east side, is copper sheet.
