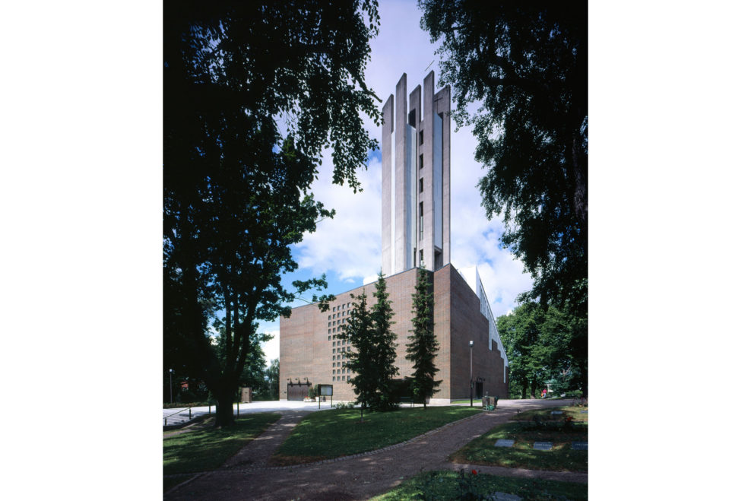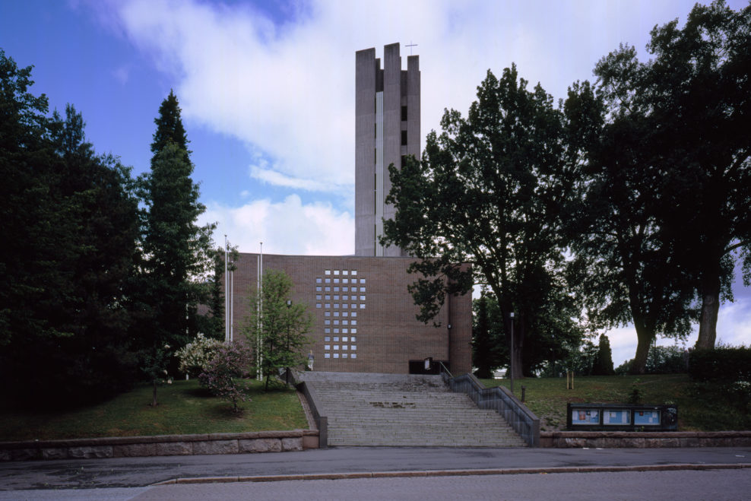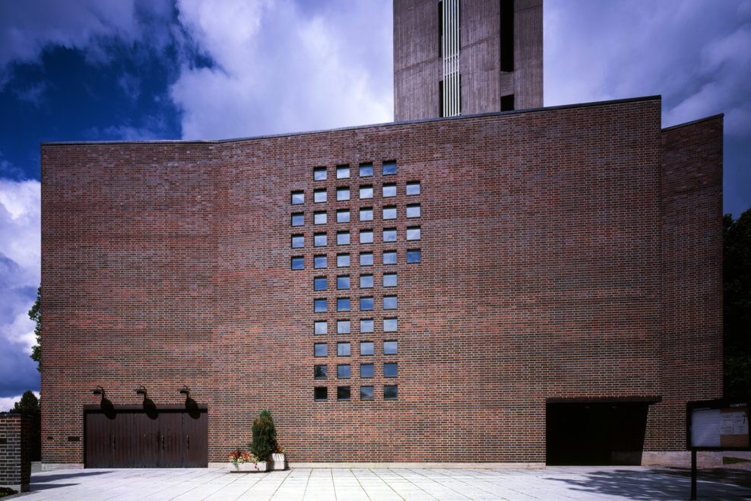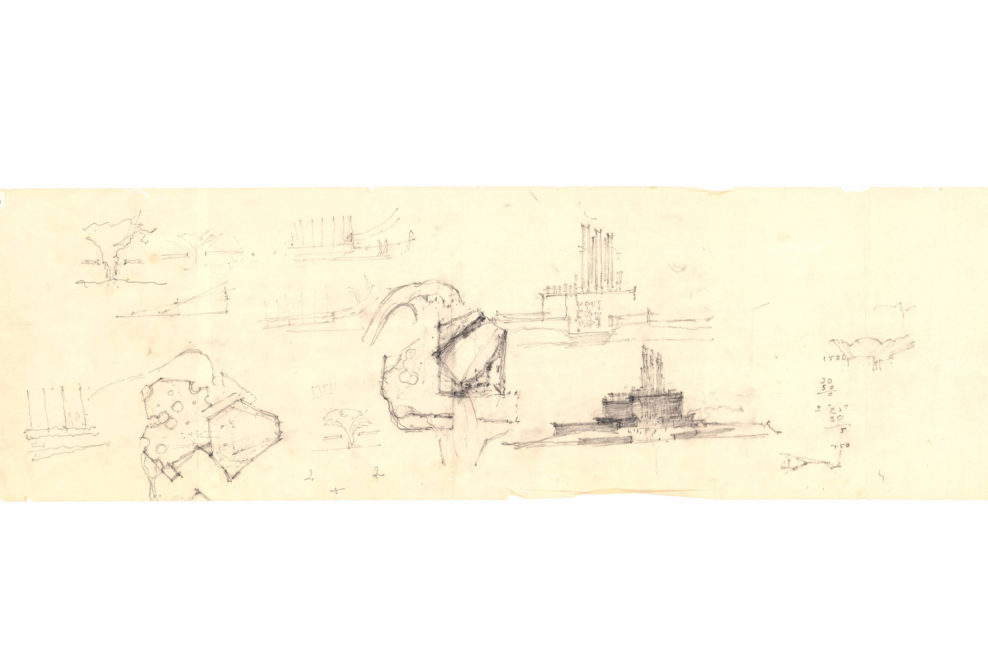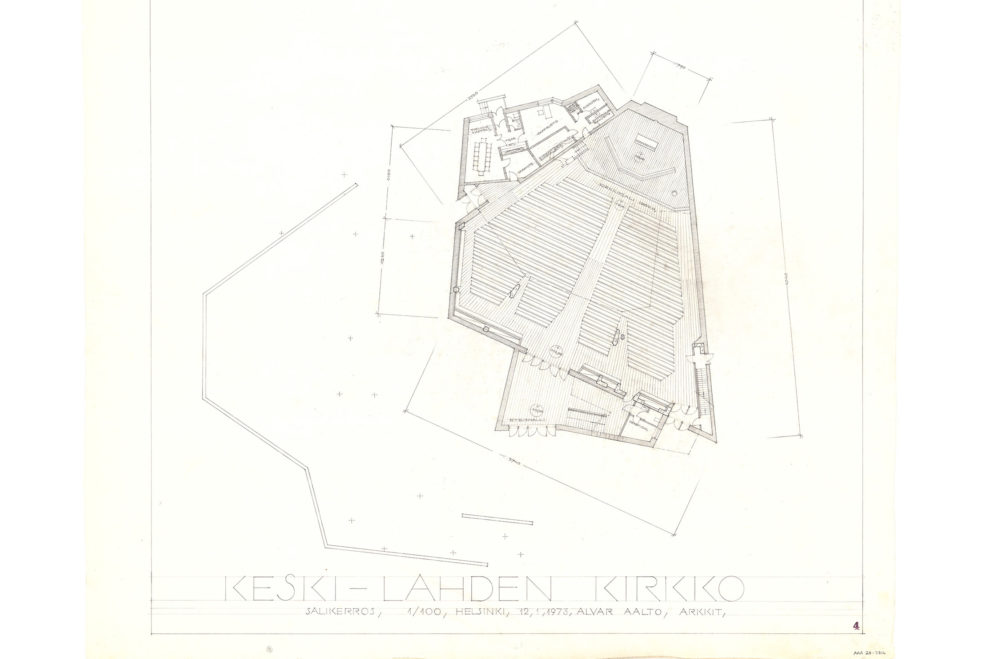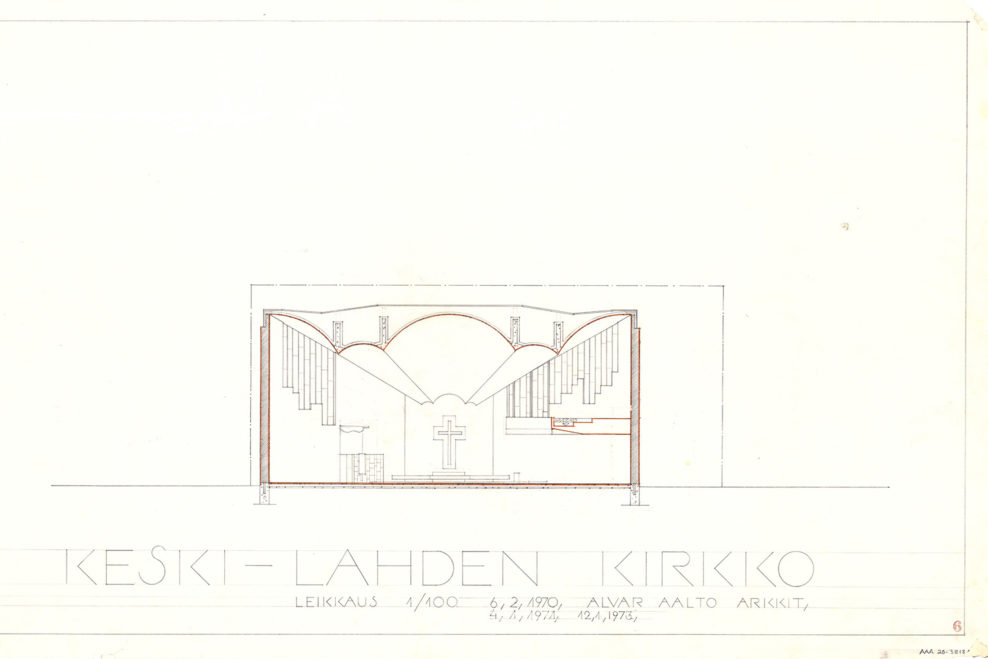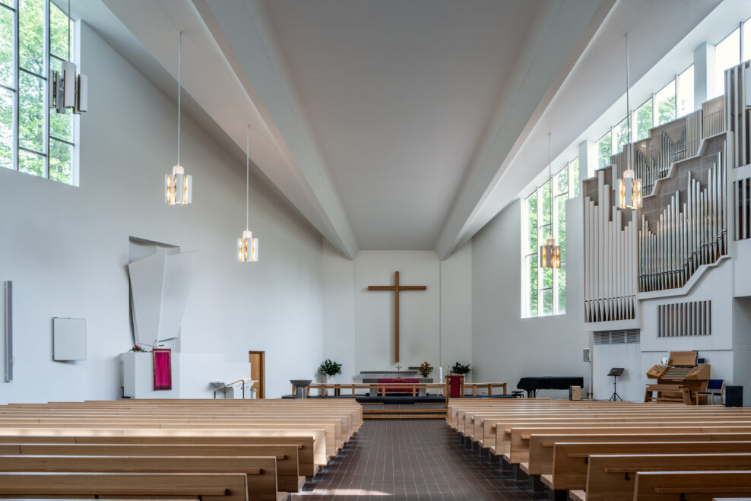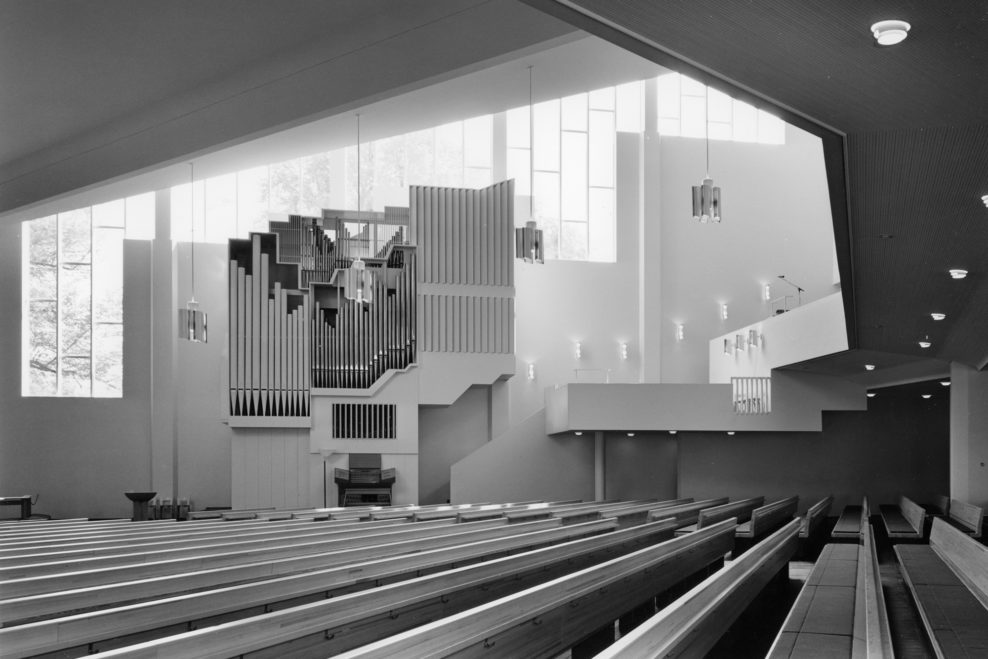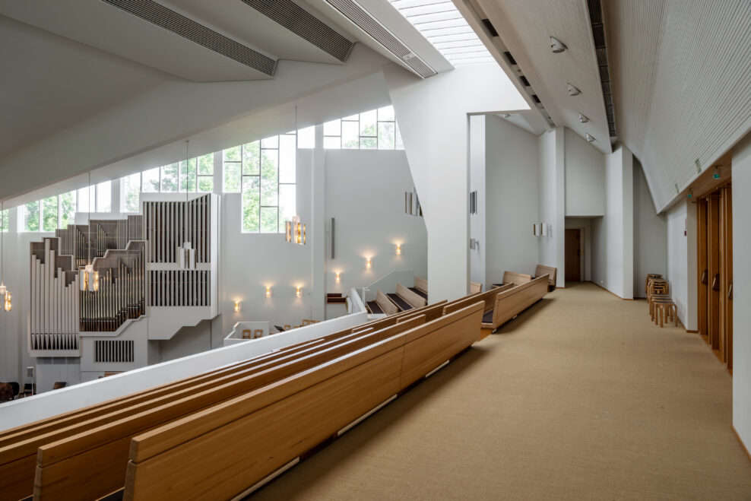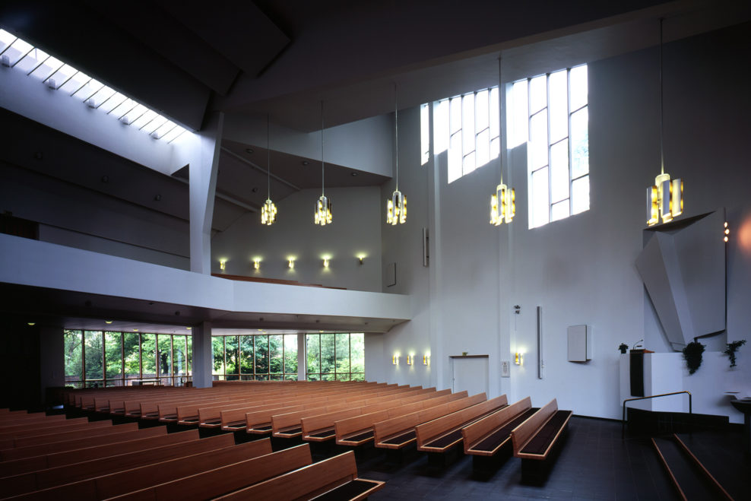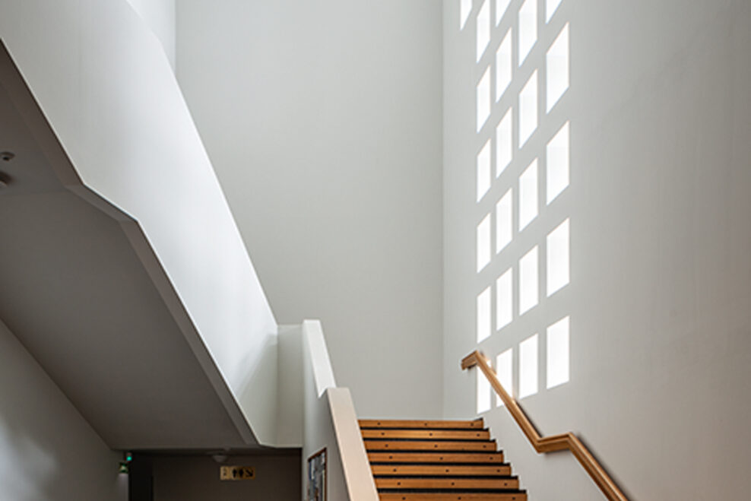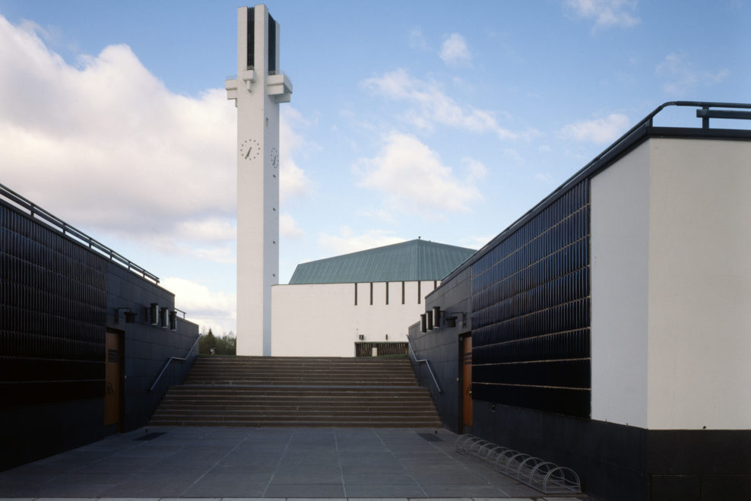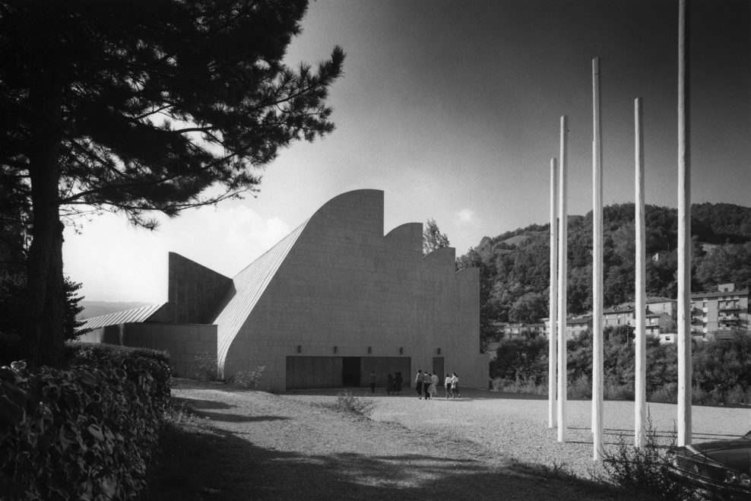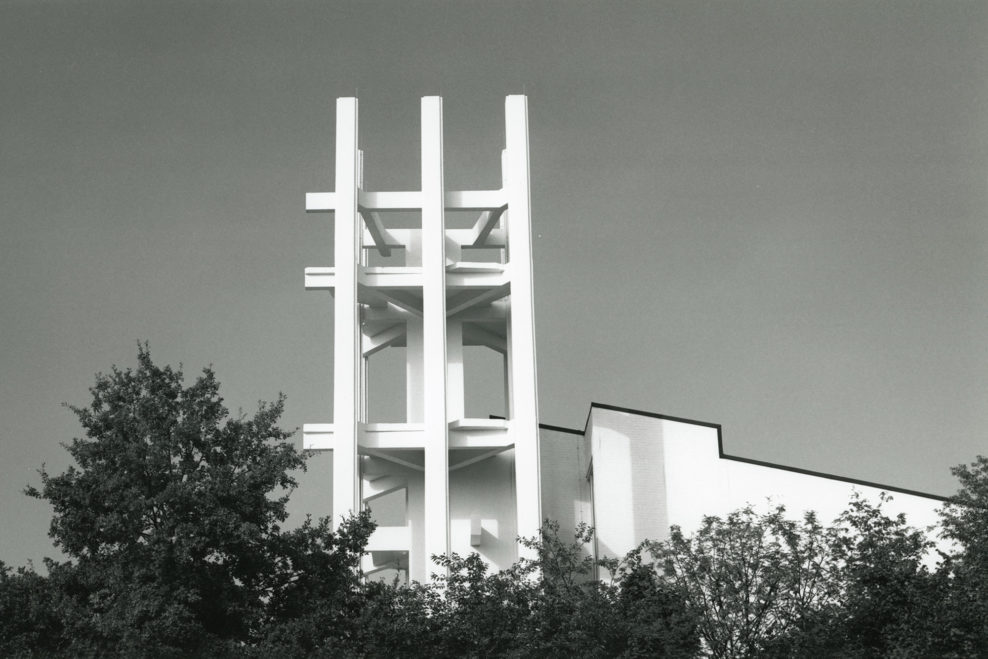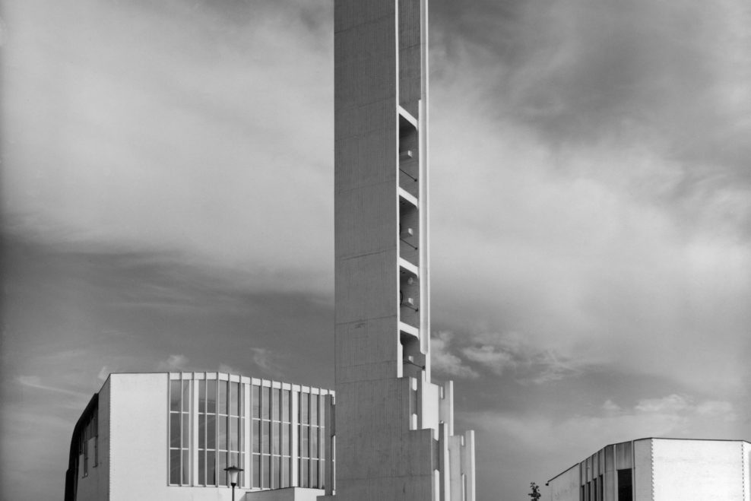Implementation of Aalto’s winning entry in the Lahti church competition of 1950 was postponed until a completely different building site was designated: the hill on which stood the city’s wooden church, designed in the late 19th century by Jacob Ahrenberg. Aalto was commissioned in 1969 to design a new, larger church to replace the old one.
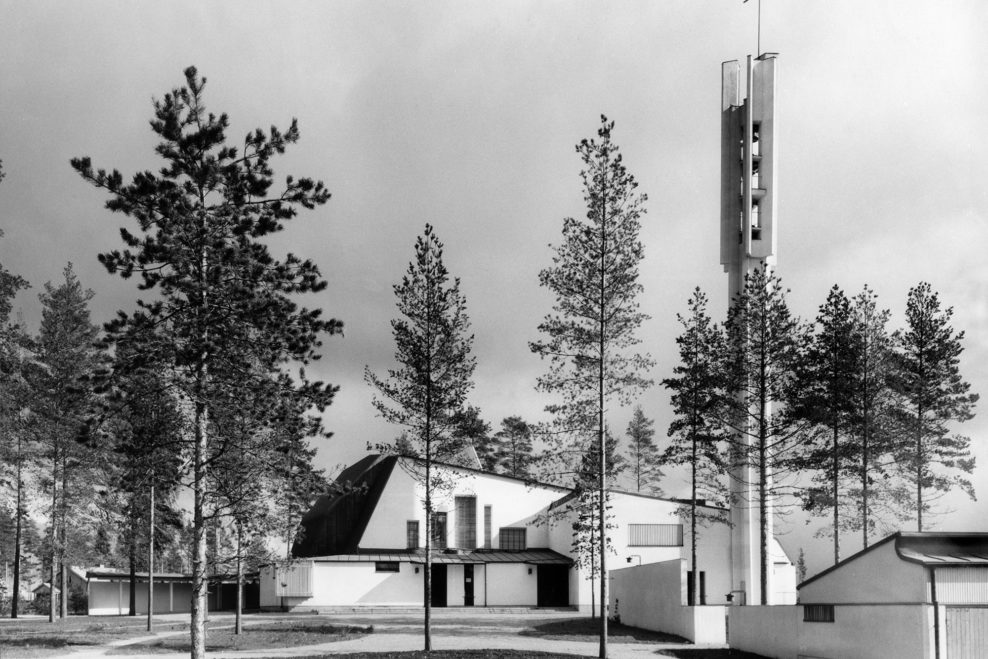
Architecture
Church of the Three Crosses (Vuoksenniska church)
Architecture
Imatra, Finland
Aalto started working on the plans for the church in 1955 as an offshoot of the master plan of Imatra completed in 1953. Construction was completed in 1958.
Read more
