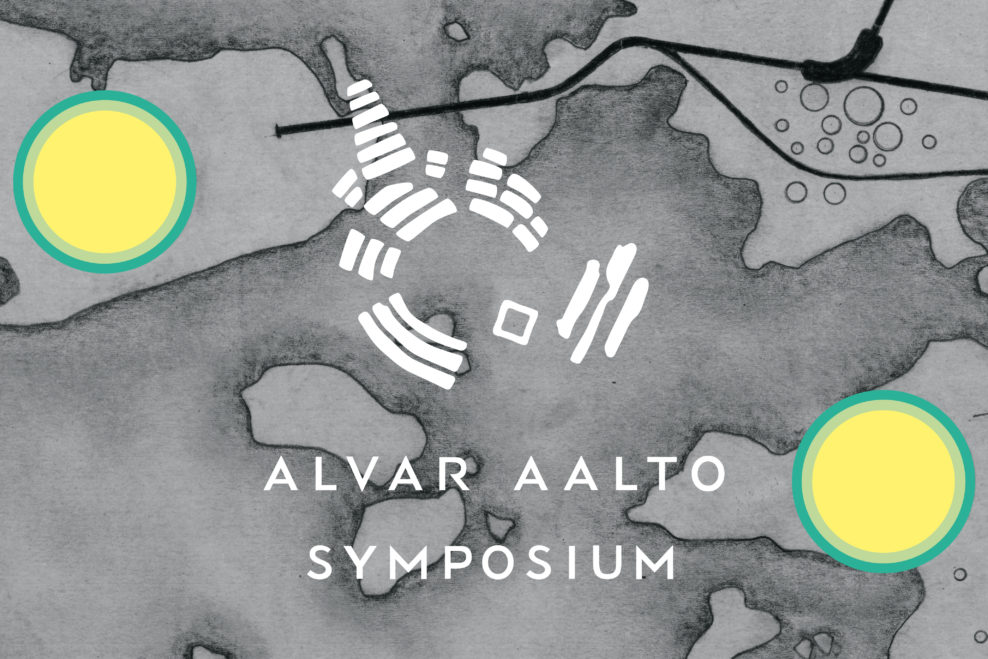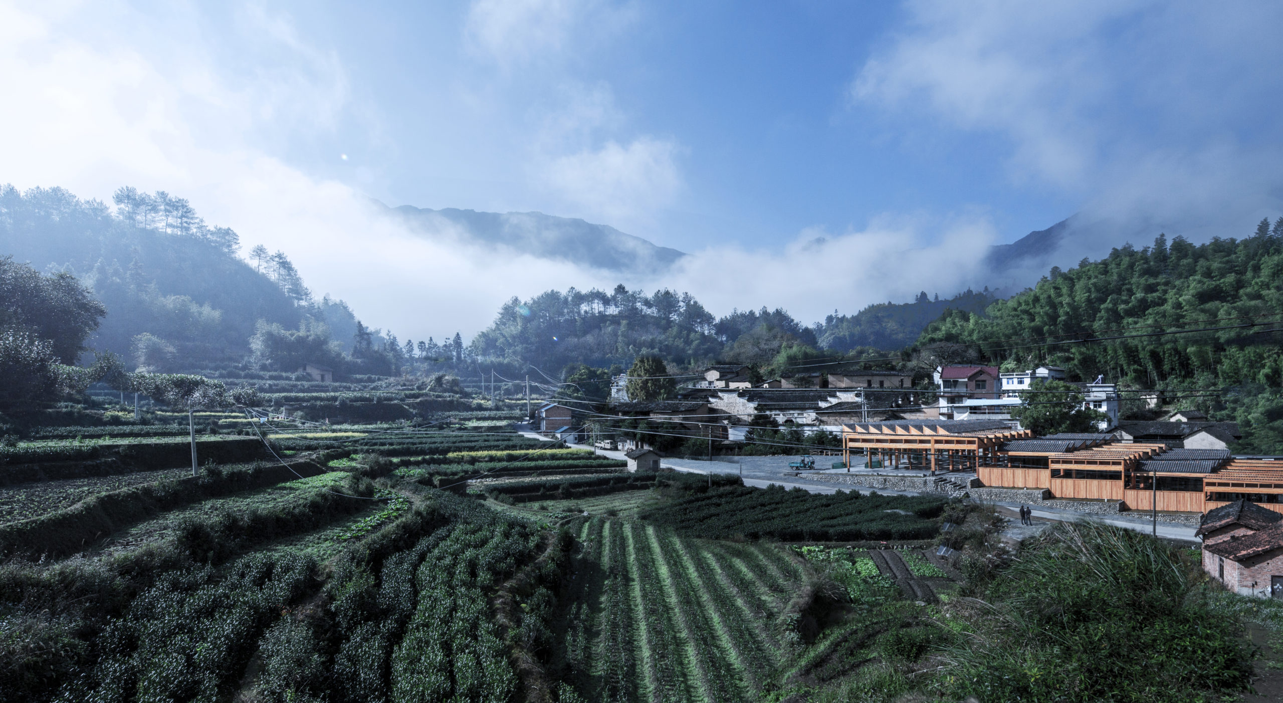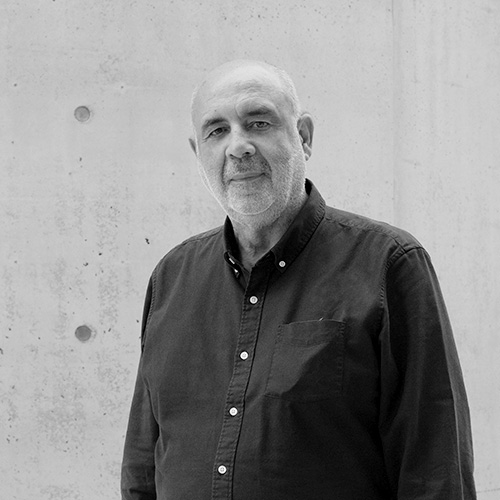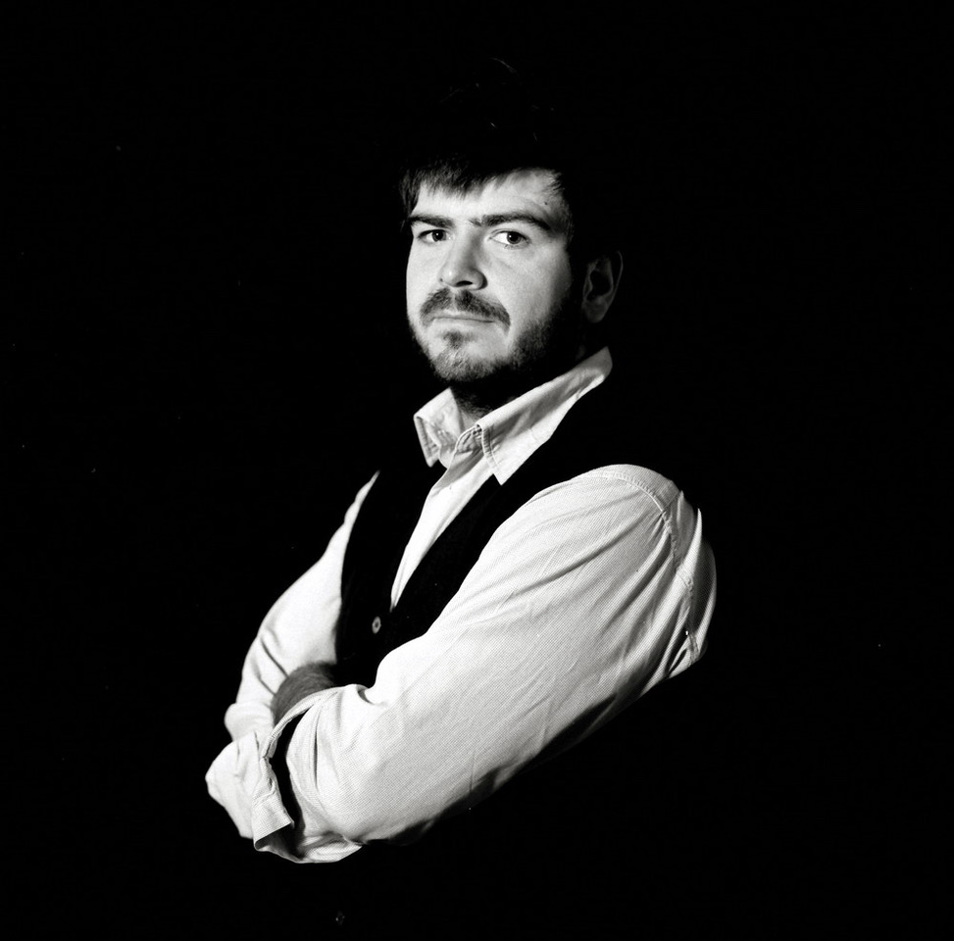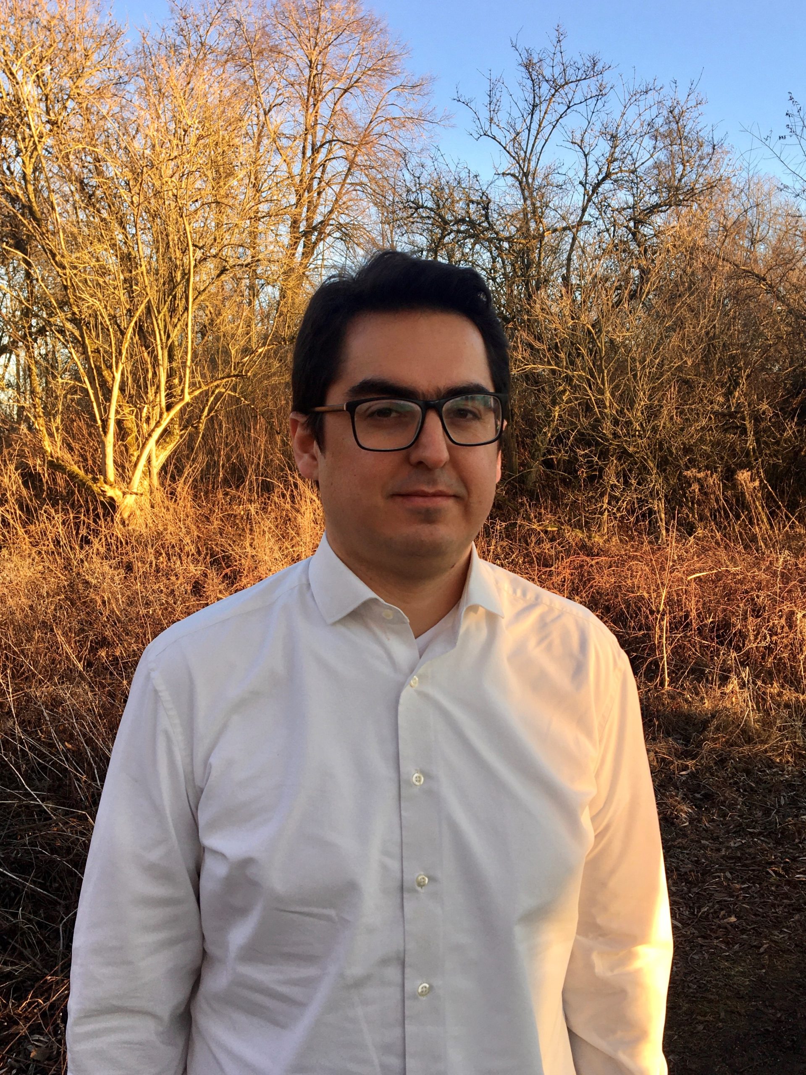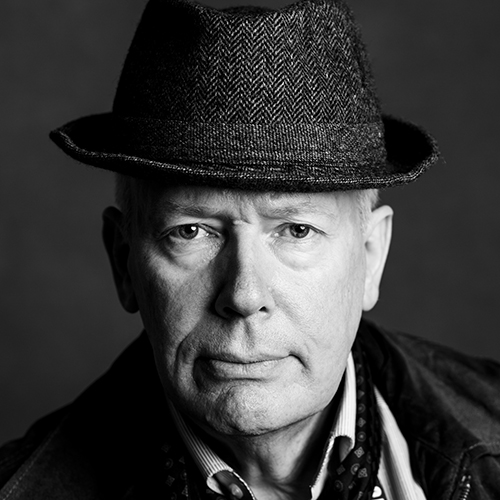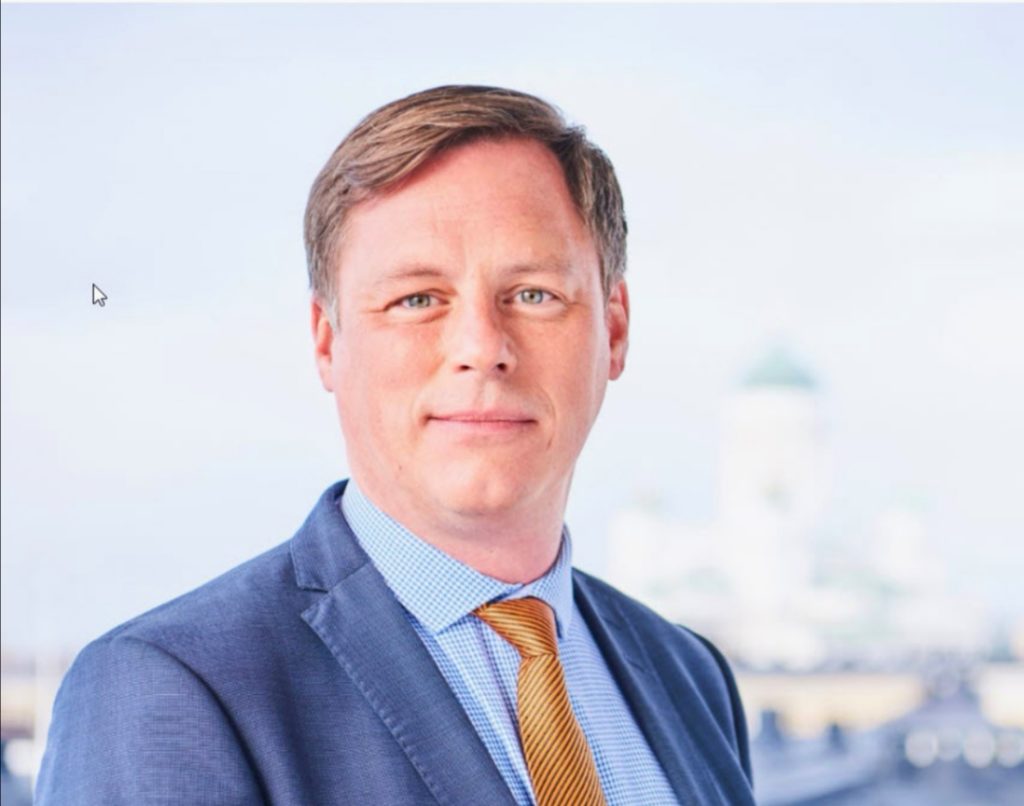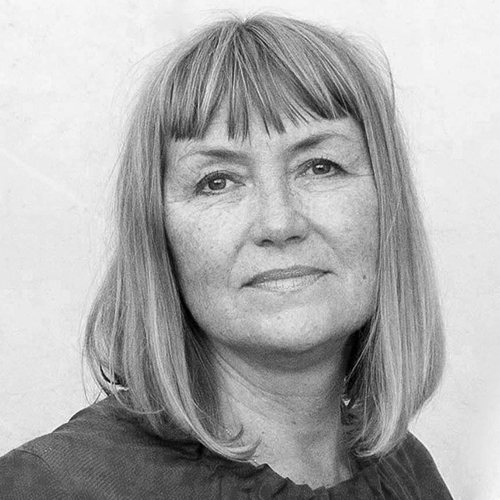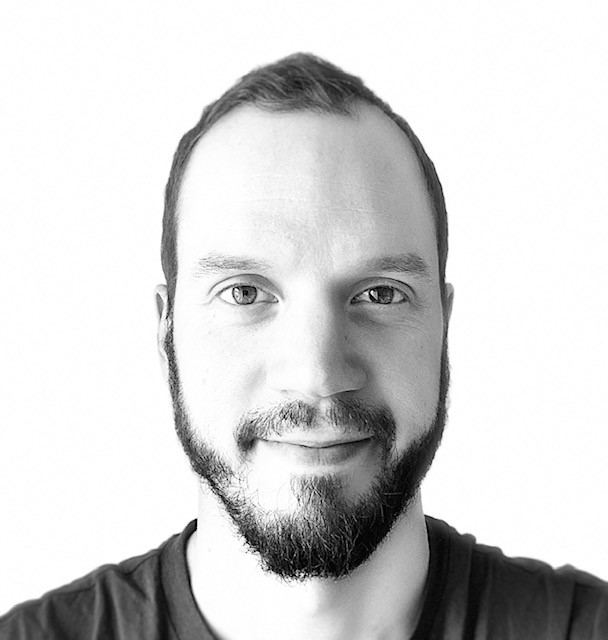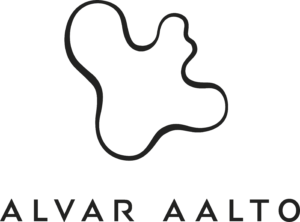FRIDAY 13TH AUGUST 2021
10.00-10.30 Architect Ute Schneider, KCAP, Netherlands/Switzerland/China:
Adaptive Re-Use Waiting lands – seedbeds of urbanity
Prof. Dipl.-Ing. Ute Schneider, Architect and Urban Designer, partner KCAP. Teaching and research is core to the work of Ute Schneider. In 2020 and 2021 she has been appointed Professor at the Vienna University of Technology, assigned to the Institute of Urban Design and Landscape Architecture. From 2012 to 2018, she supervised the integration of urban development at the University of Liechtenstein. In 2018, she held a visiting professorship at the TU Munich. Throughout her years of practice, Ute Schneider was involved in various exhibitions and publications of KCAP. She is a frequent lecturer and a valued member of a wide range of international selection commissions, juries and advisory boards.
Ute Schneider studied architecture at Technical University in Konstanz, and the University in Stuttgart, Karlsruhe and Delft and graduated in Stuttgart. During her studies she worked for various German and Dutch architectural offices inter alia for Neutelings Riedijk Architecten in Rotterdam where she continued her professional career after graduation. In 1998 she founded the multidisciplinary office zipherspaceworks in Stuttgart working within the disciplines architecture urbanism & design.
Next to several freelance commissions Ute Schneider started to collaborate with KCAP in 2003. She joined KCAP and headed the Swiss branch office in Zurich since 2006. In 2008, she became member of the management team and was appointed director KCAP Zurich, and partner in 2016. In this position, since 2018 in collaboration with two other partners at KCAP Zurich, she is responsible for the management of the office and in charge of the coordination of KCAP Zurich’s projects spanning from architecture and urban planning to the design and development of masterplans and transformation strategies in various scales and context’s.
Among a broad variety of projects, she focuses on transport oriented developments like diverse station precincts and airport city developments such as Europaallee Zurich, Gare TGV Montpellier and Jurong Lake District Singapore as well as others in Dublin and Munich.
Captions:
1) Prof. Dipl.-Ing. Ute Schneider, Architect and Urban Designer, partner KCAP. Kuva ©Boudewijn-Bollmann
2) The Red Apple, mixed-use complex with apartments, offices, retail and restaurants (2002-2009), Wijnhaveineland, Rotterdam, KCAP. Photo ©Michel Kievits
3) GWL-Terrein (1993-1998) ekological urban planning by KCAP, Amsterdam, aerial view, ©Pandion
