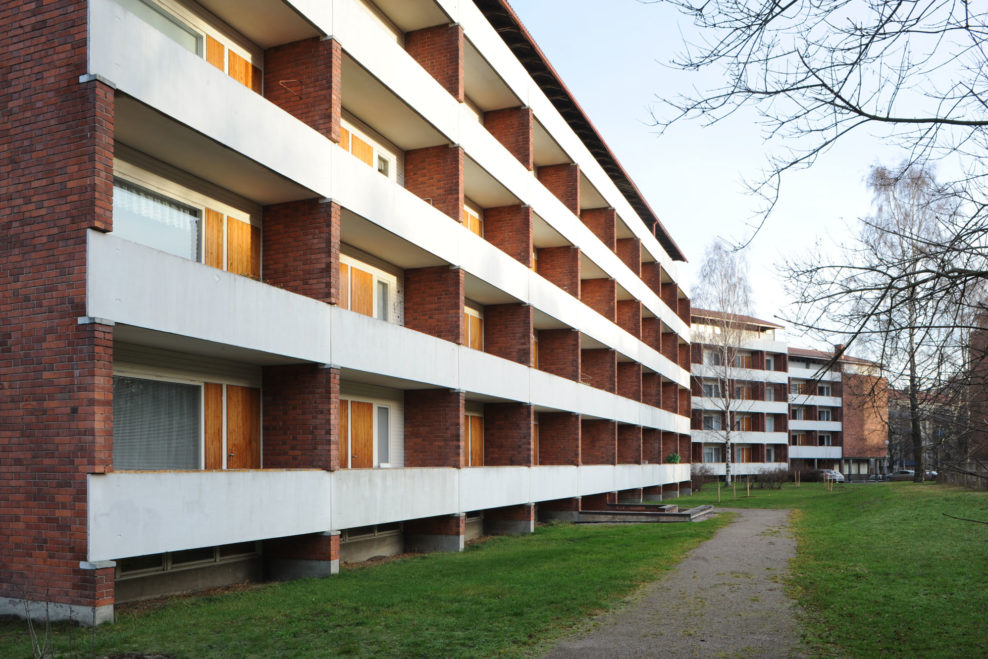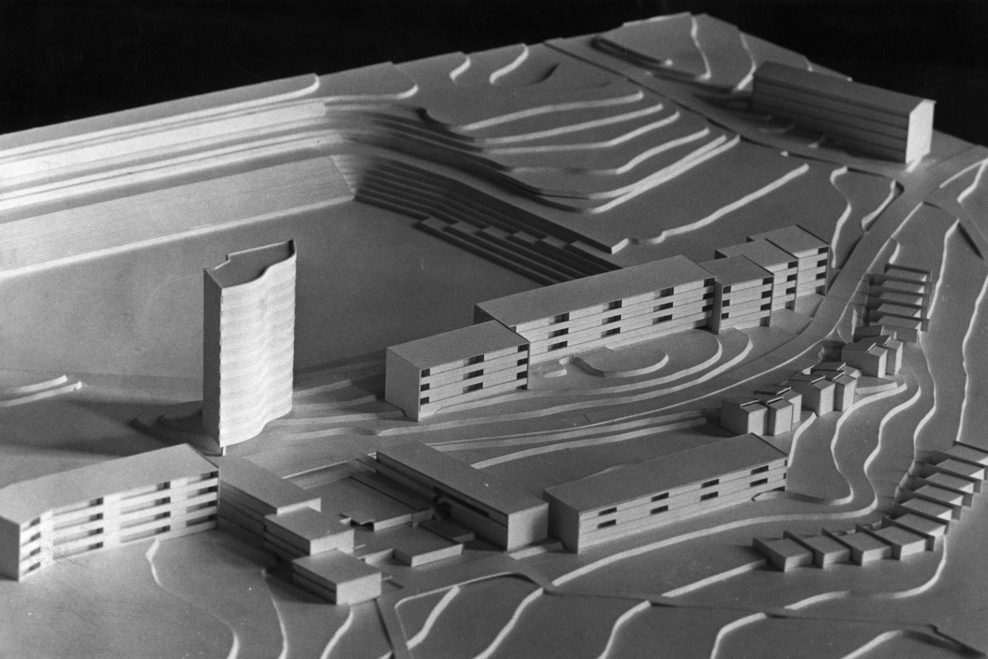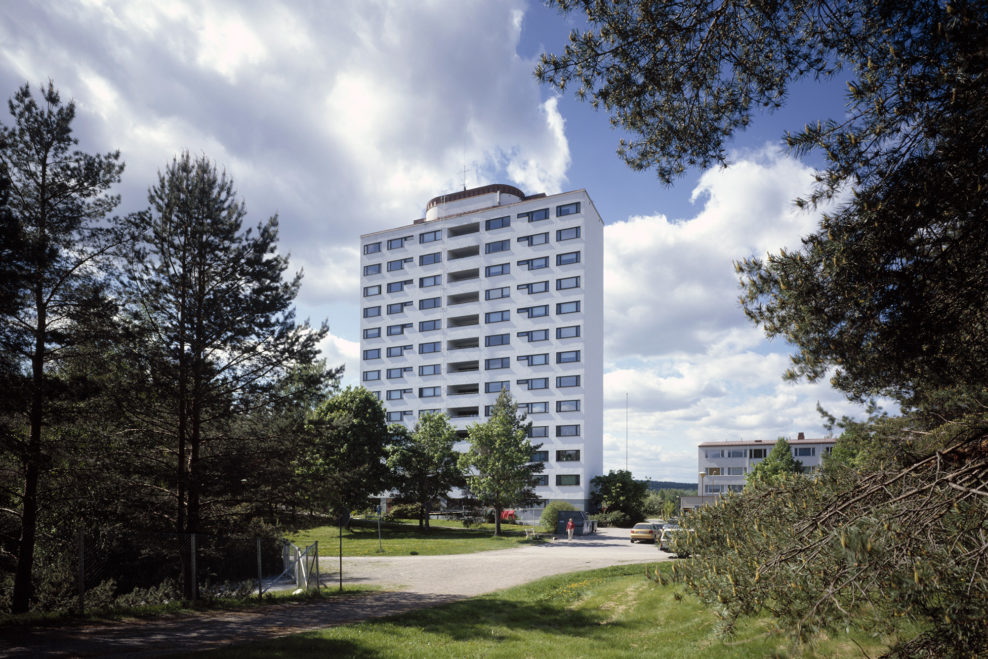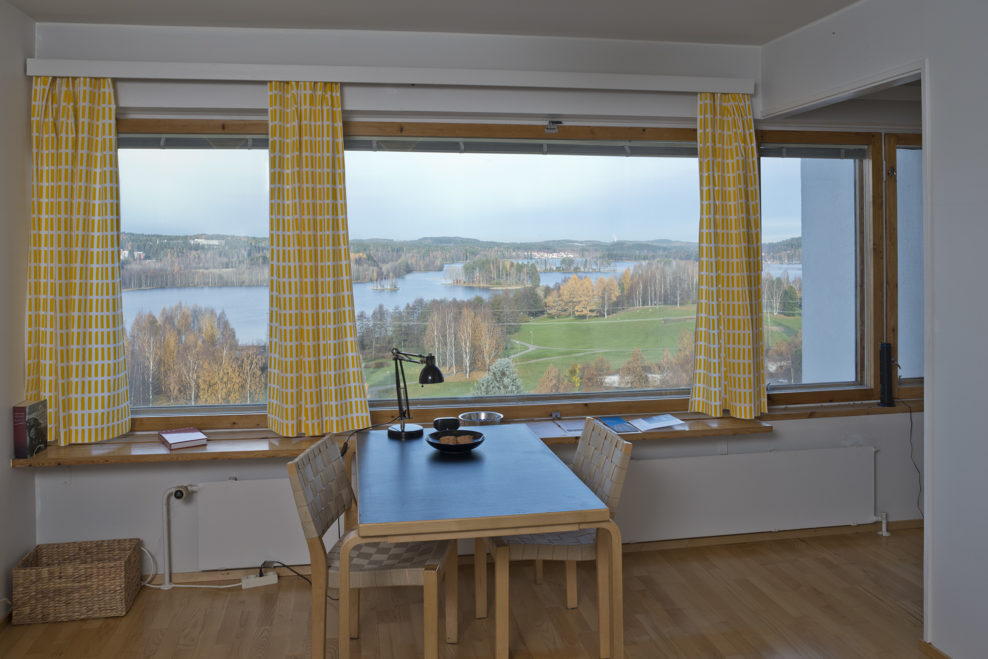The developer emphasised the importance of high quality to both the designer of the high-rise block and himself: “This building will be the key building of the whole area. It is located beside two piazzas, at the intersection of two piazza-axes and borders the shopping centre. There is no doubt that we have to construct a building which fulfils substantial quality requirements. This will not be any old cheap-rental building.”
Initially, it was planned that the designer of the Viitaniemi tower block, Viitatorni, would be Jorma Järvi who had designed the other buildings in the area. However, he refused the commission and suggested Alvar Aalto instead. Aalto drew up some sketches which showed a fan-shaped building with apartments that were larger than those in Jyväskylä blocks generally. The share-holders objected to the plans on the grounds that they were too unusual so that the design had to be changed to a more conventional, rectangular form.
The original idea of the fan-shaped motif has been preserved in the stepping on the northwestern side. In the end, the ten-storey tower block shown on the master plan grew into a thirteen-storey block in Aalto’s design.







