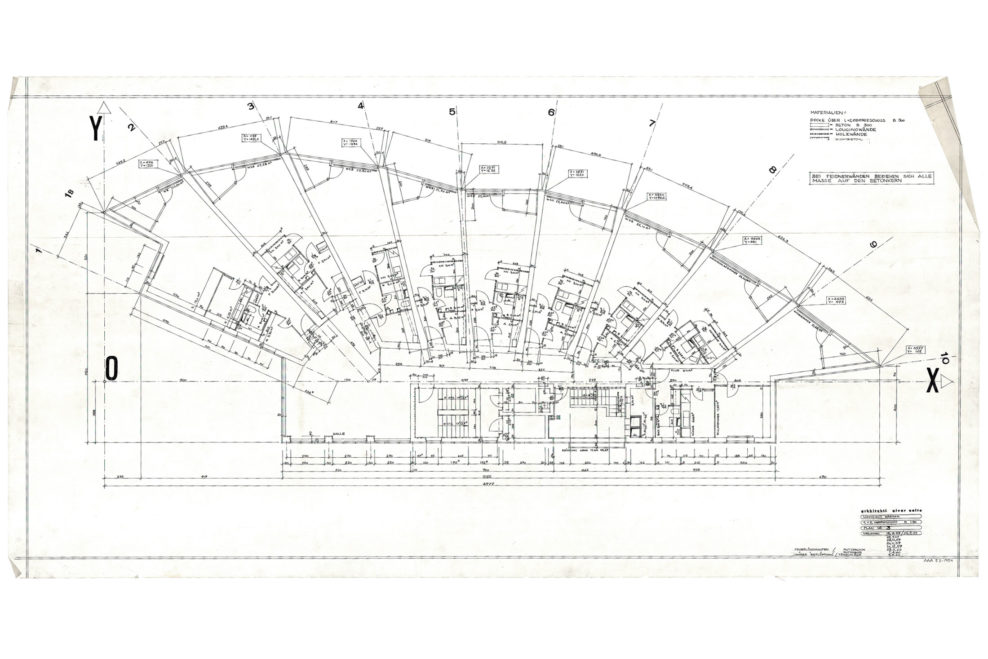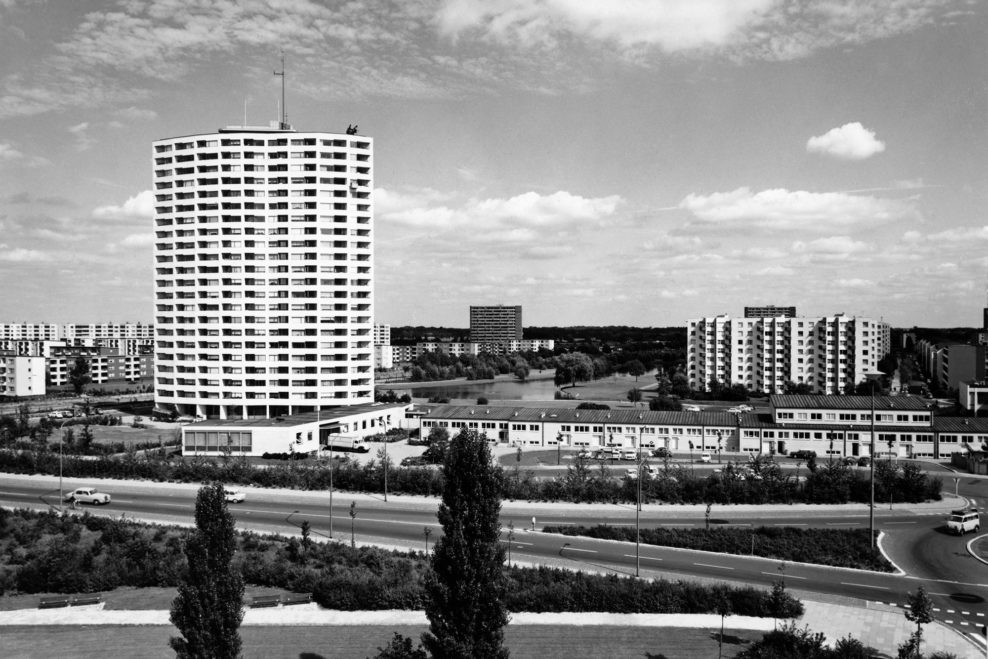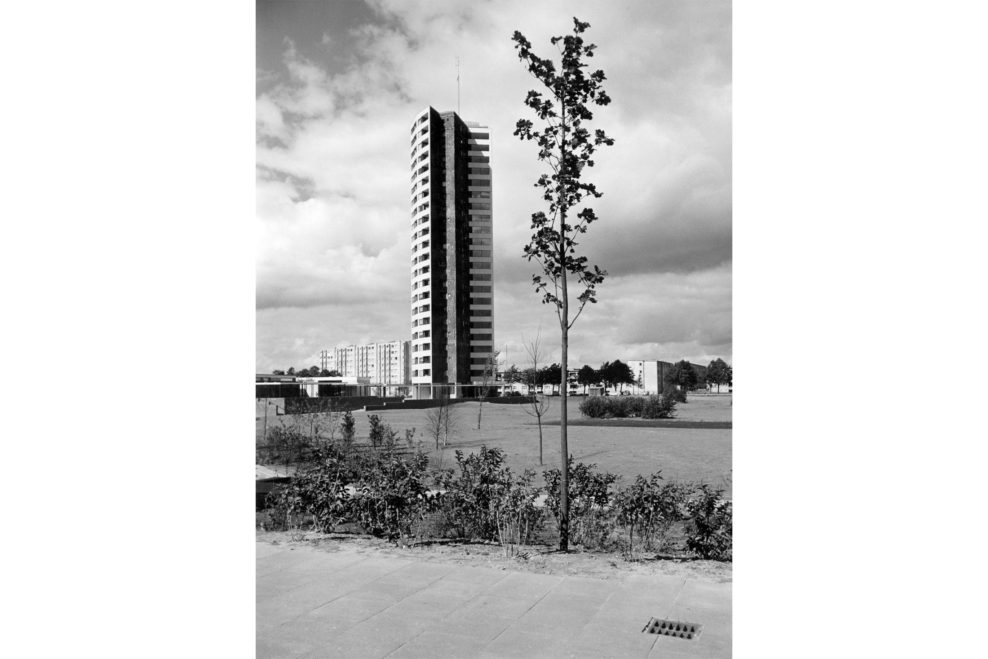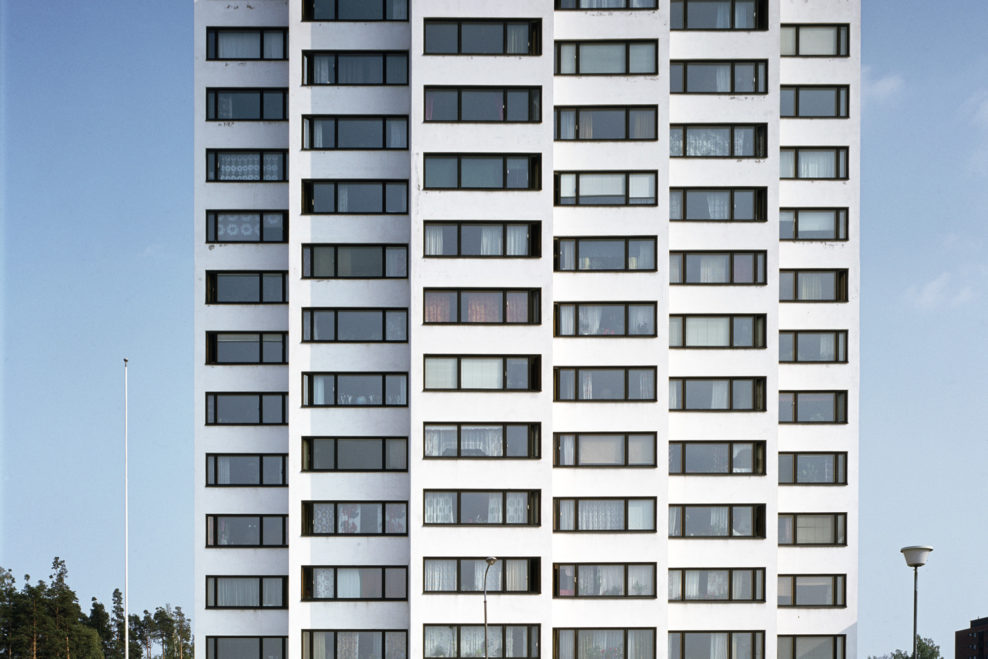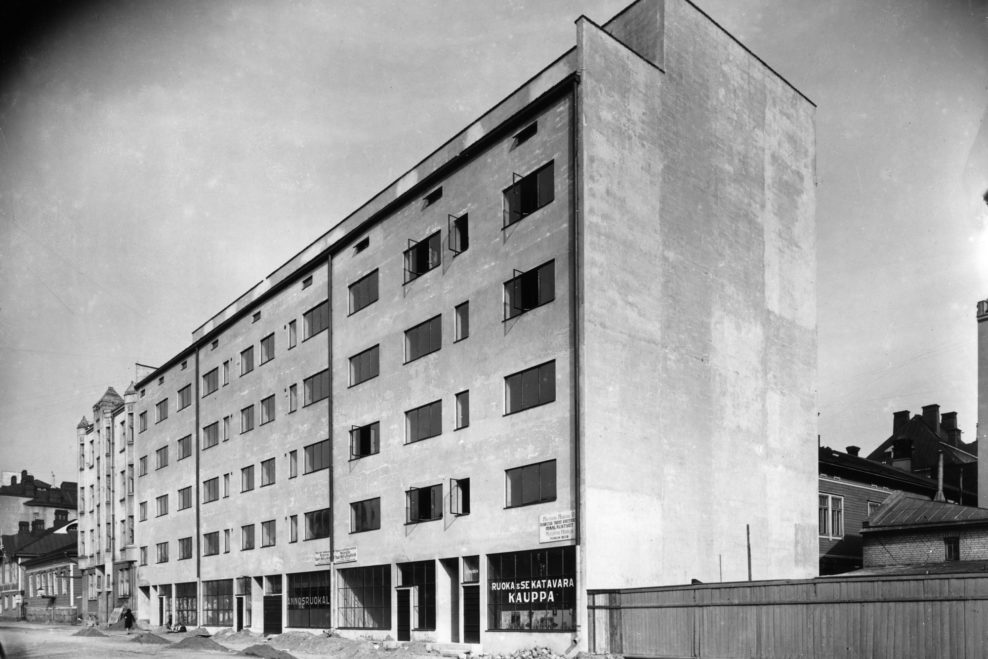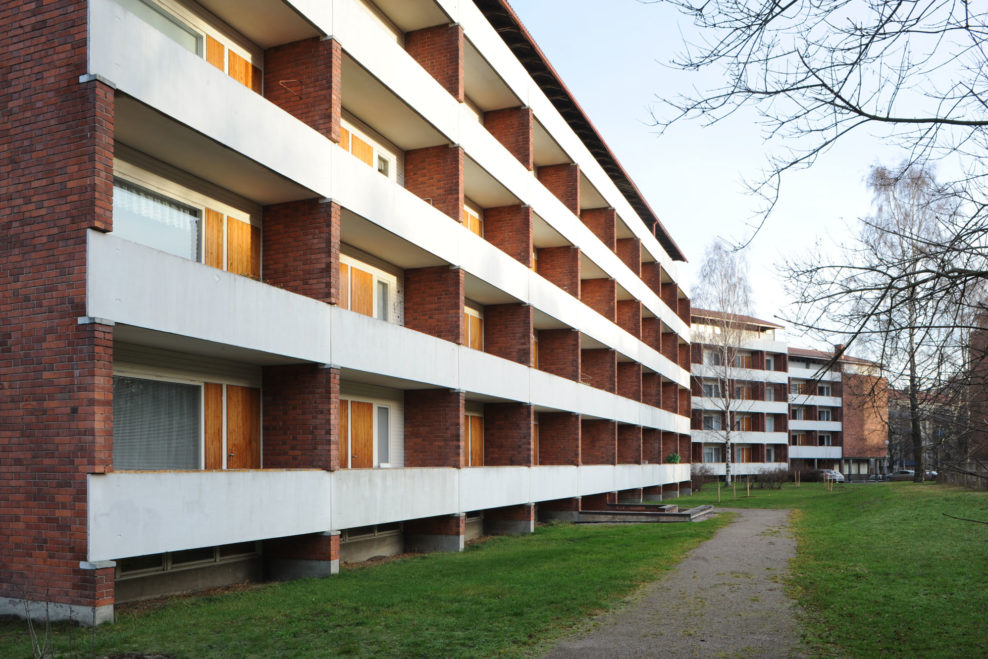The building consists of one-room and small two-room apartments. The wedge-shaped apartments widen in the direction of the outer wall, thus settling into a soft curving fan-shape. Each apartment has its own balcony facing west. This enables the residents to enjoy maximum daylight while at home. Lifts, stairwells, and airing balconies are on the narrow east side.
The building was intended for ‘social-collective living’, which is why each storey has a common room, a kind of collective living room. The roof storey has a club locale and a covered viewing terrace. The ground floor contains a free-form hall with an office and small shops for residents. Pedestrians have direct access to the district’s central square and to the house parking.


