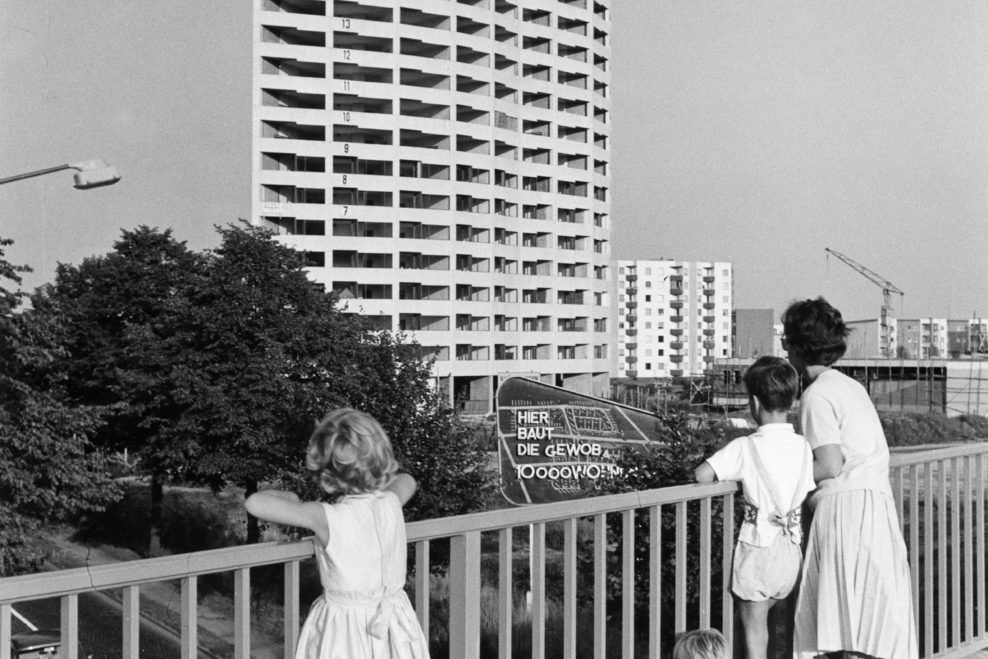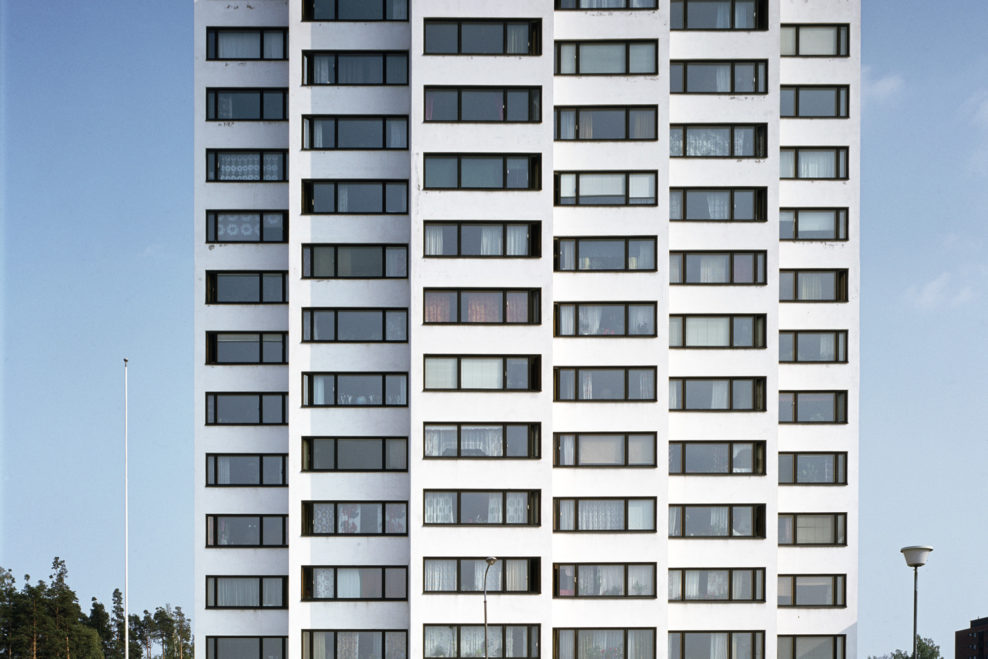The financier Felix von Schumacher commissioned plans from Aalto and his Swiss colleague Alfred Roth for a sixteen-storey apartment block and shopping centre on a large lakeshore site he owned just outside the old town of Lucerne. The two architects divided up the assignment: Aalto assumed sole responsibility for the high-rise, Roth for the shopping centre.

Event
The Housing Problem. Alvar Aalto´s housing architecture
8.6.2018 - 16.9.2018
Alvar Aalto Museum, Gallery
Jyväskylä
The exhibition brings to light Alvar Aalto´s designs for apartments - from classical wooden villas to the unique artist’s homes of later decades.
Read more








