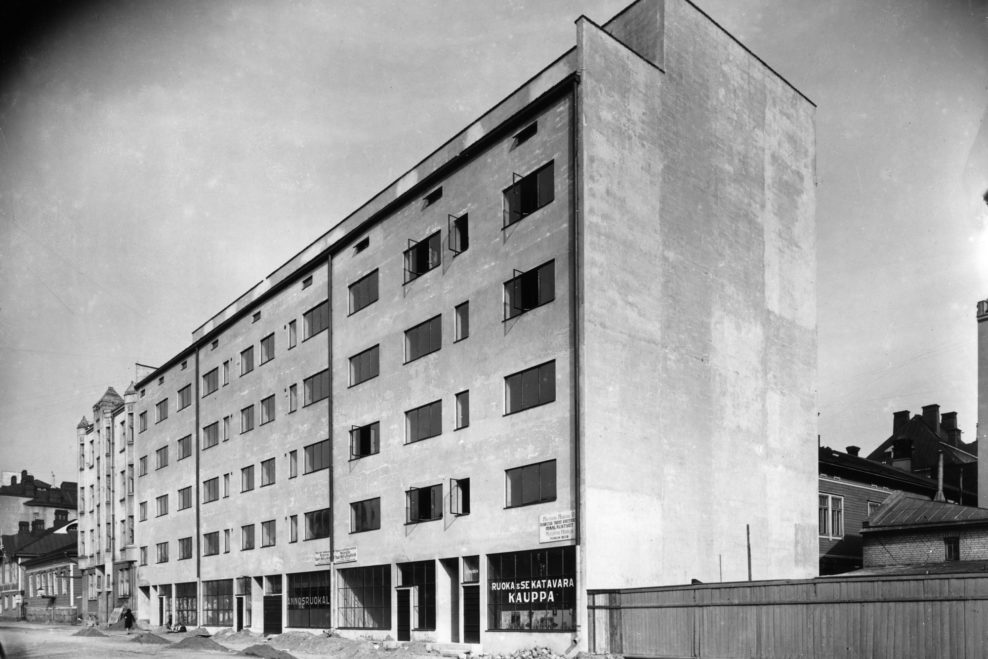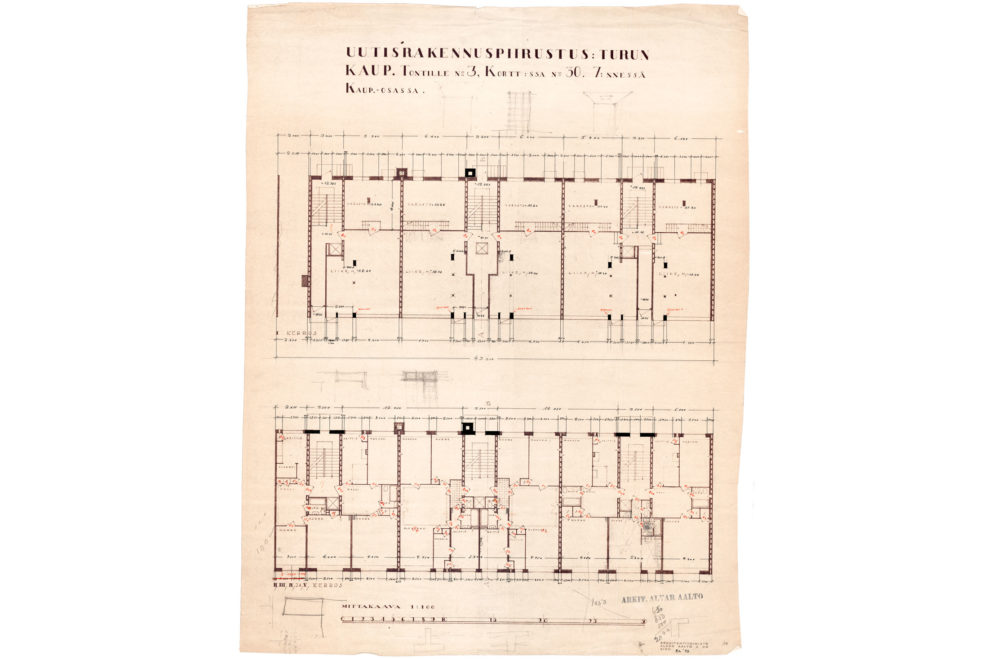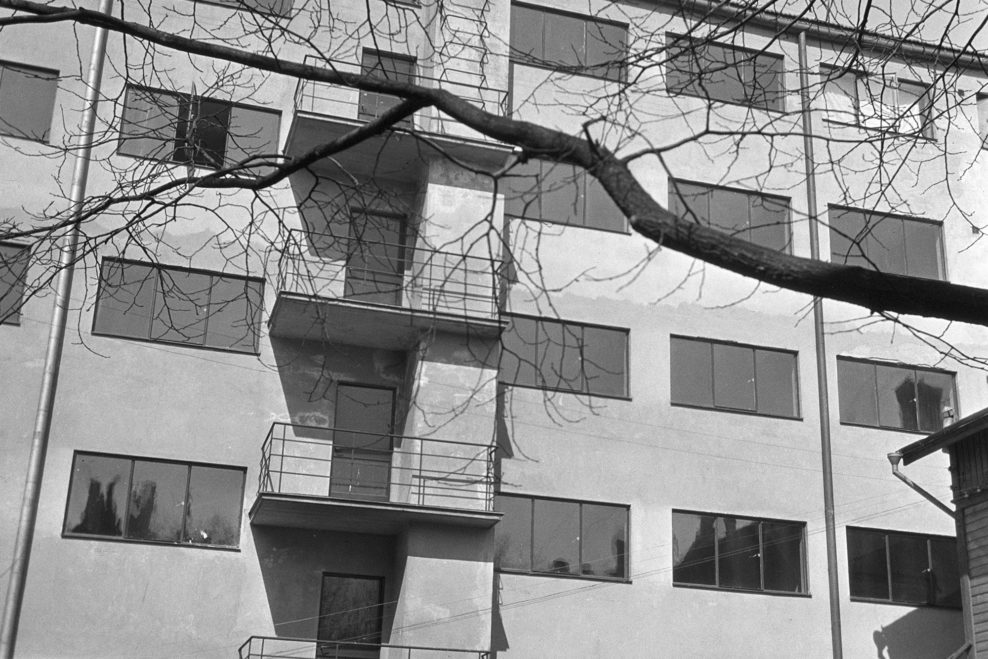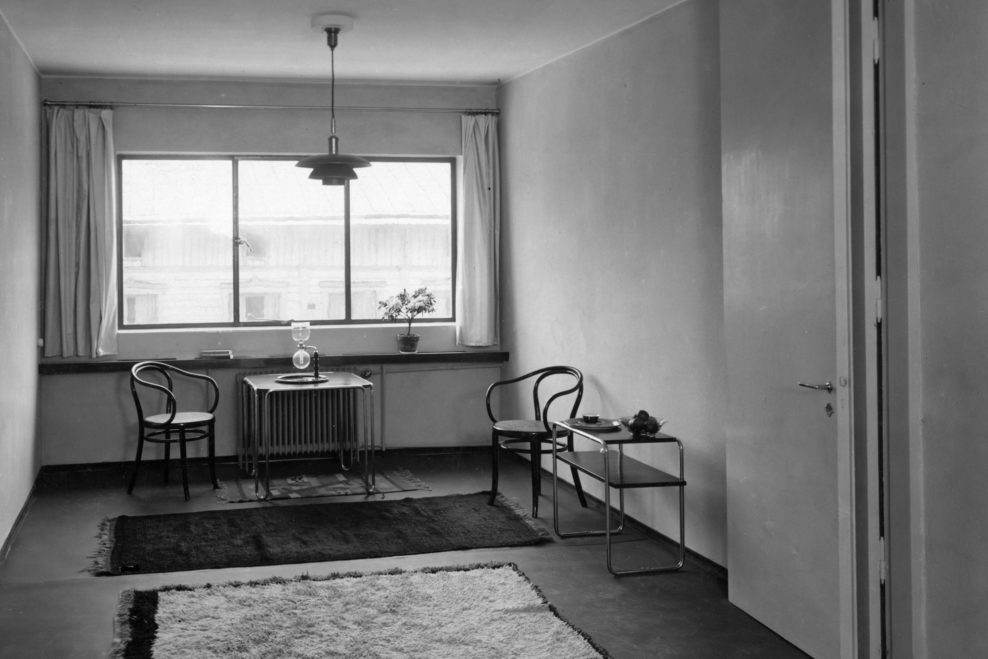While living in Turku, Aalto became acquainted with the industrialist Juho Tapani, who owned a company that manufactured concrete standard elements. The walls and intermediate floor elements that Tapani had developed, so-called Tapani slabs, were hollow, so they already included the space necessary for various pipes and other infrastructure. Using these elements, Aalto designed an apartment building in Turku, called the Standard Apartment House (1927-29).
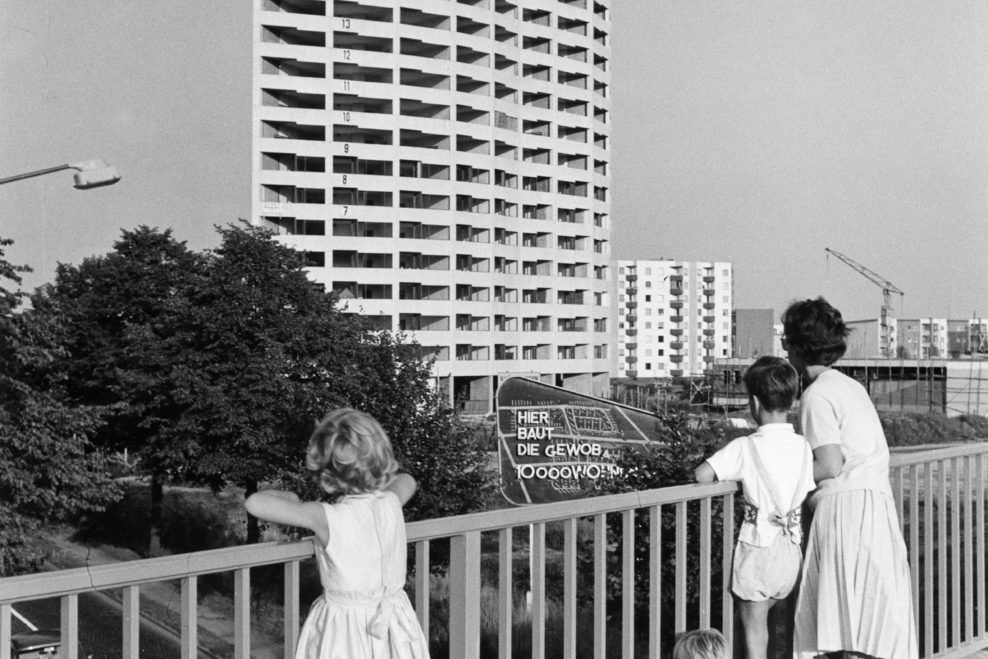
Event
The Housing Problem. Alvar Aalto´s housing architecture
8.6.2018 - 16.9.2018
Alvar Aalto Museum, Gallery
Jyväskylä
The exhibition brings to light Alvar Aalto´s designs for apartments - from classical wooden villas to the unique artist’s homes of later decades.
Read more
