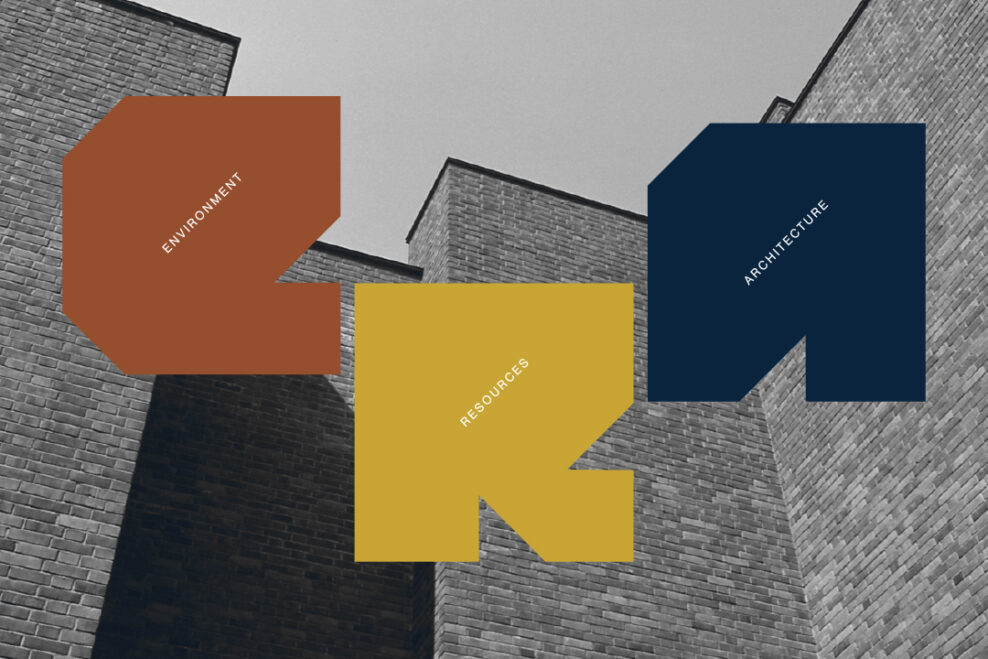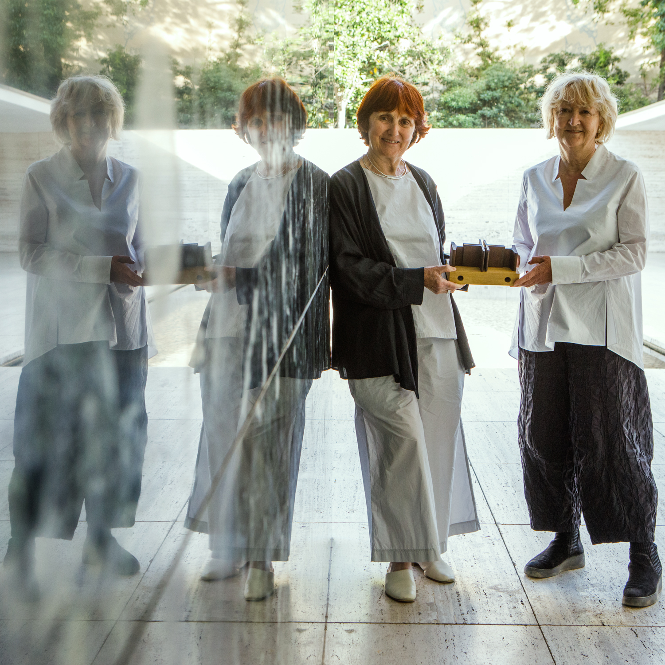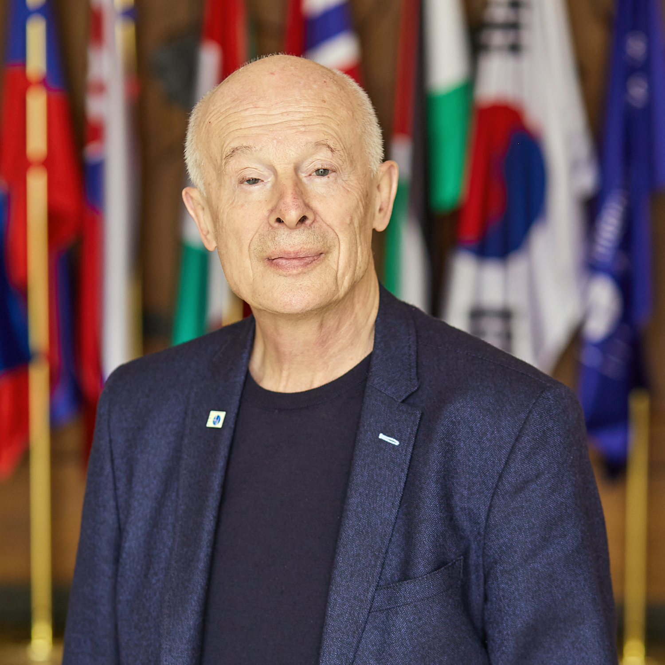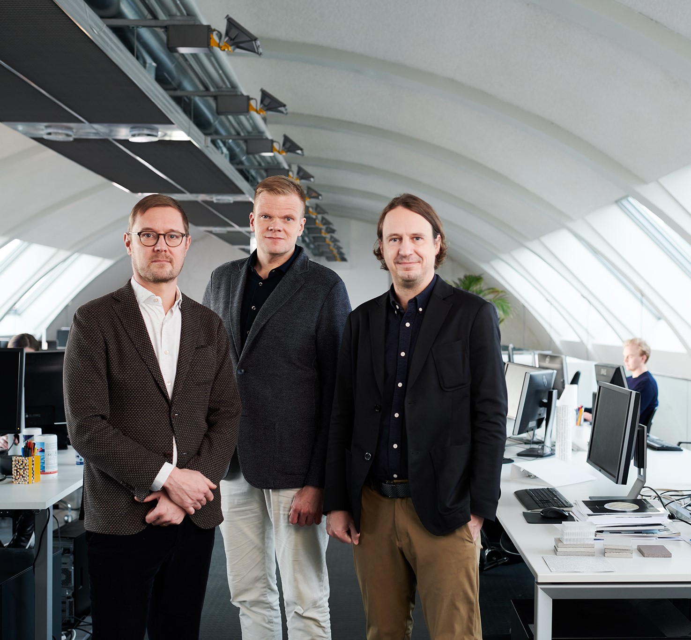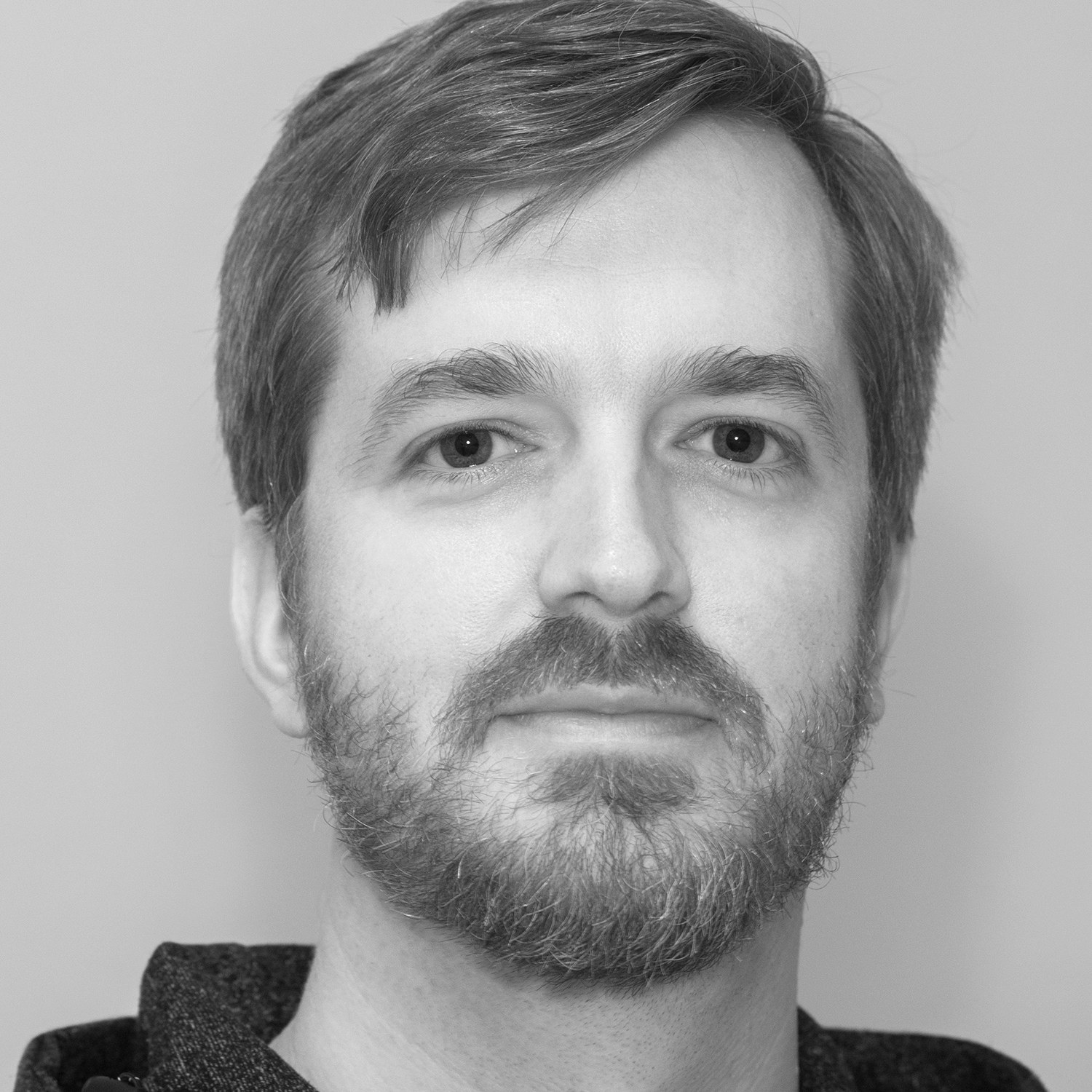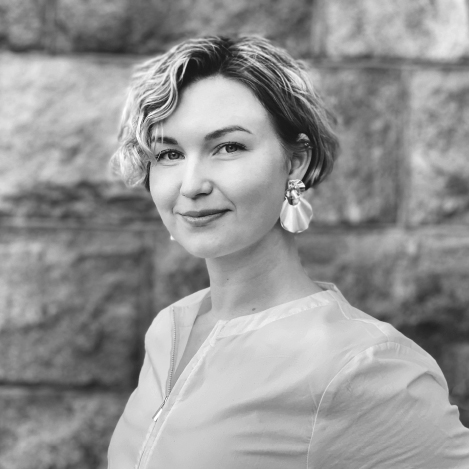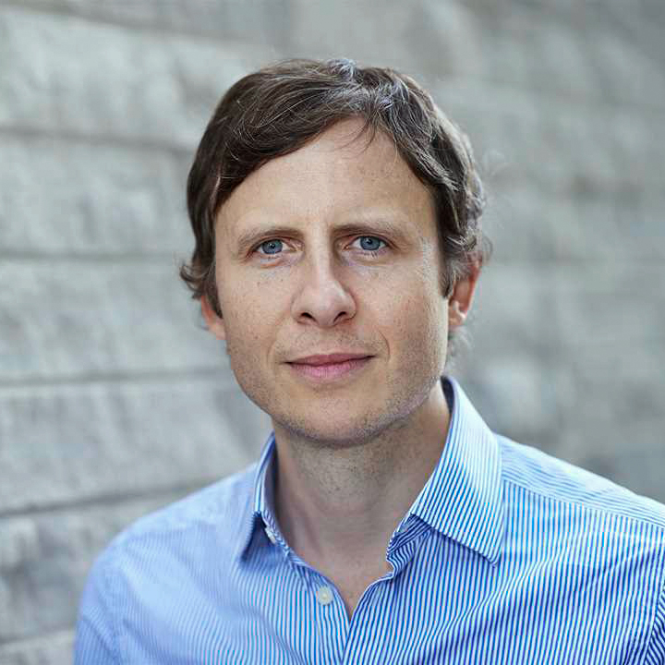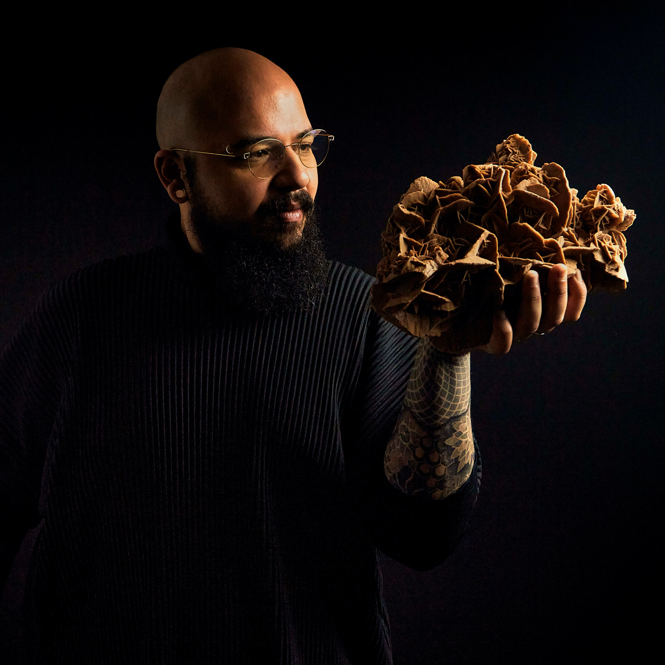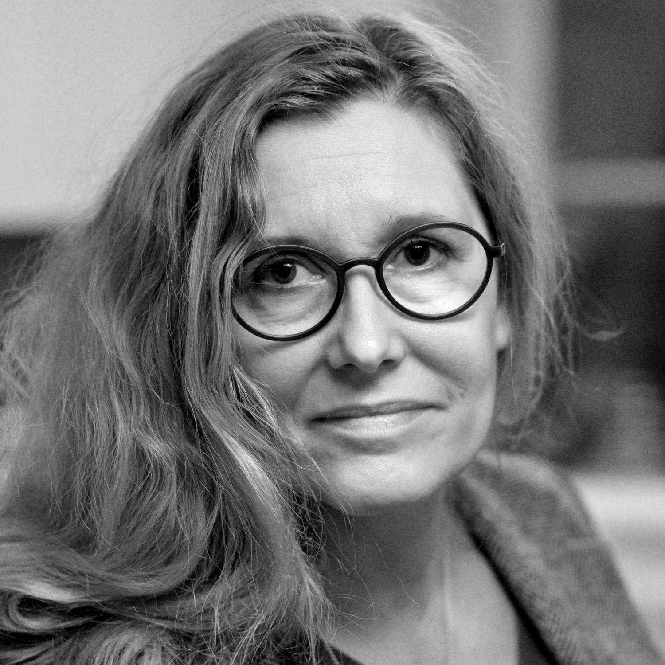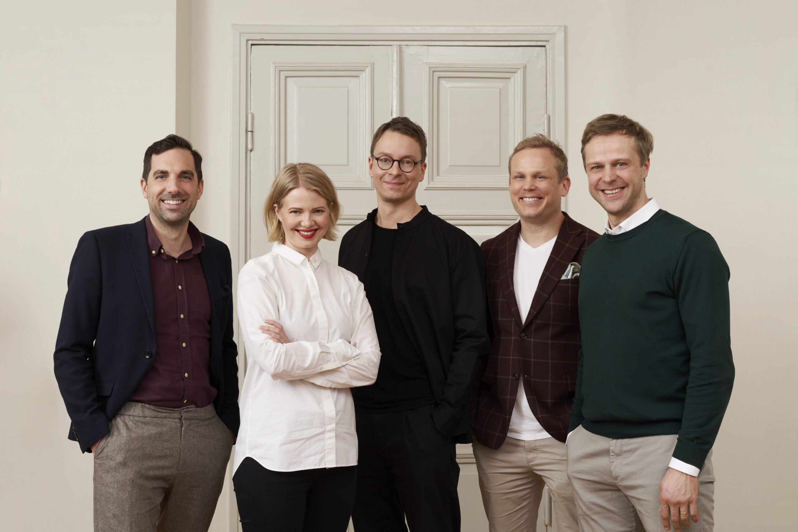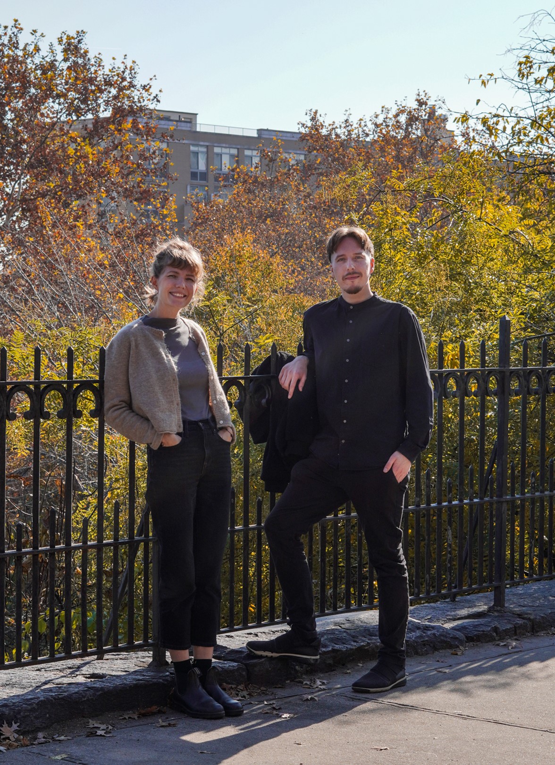The 15th Alvar Aalto Medal was presented to Belgian architect Marie-José Van Hee on 22.8.2024 at the Alvar Aalto Symposium. Marie-José Van Hee (on the left) was introduced at the ceremony on 22.8.2024 by her colleague Sam De Vocht (on the right).
“Van Hee’s work is universal and highly personal. It is beautifully understated, relevant, rooted in place. Her ability to translate a sense of place is rare. Her buildings contain sensitively choreographed spaces with carefully considered choices for movement. Her spatial intuition fuses with a forensic understanding of human needs. Central to her work is the constant recognition of the human scale spaces where people feel good,” says Jury Chair Yvonne Farrell in the jury statement. Read more here.
Marie-José Van Hee (b. 1950) graduated as an architect from Ghent’s Sint-Lucas School of Architecture in 1974. In 1990, she established her own practice in Ghent – now Marie José Van Hee architecten.
Van Hee was Professor of Architectural Design at Sint-Lucas School of Architecture (1991–2015) and Visiting Professor at ETH Zurich (2016–2017). Until 2022, she was a guest critic and lecturer at universities in Belgium, the Netherlands, Germany, France and Switzerland. Van Hee’s best-known works include the Fashion Museum “Modenatie” (1999–2003) in Antwerp her own home, House Van Hee (1994–1998), House V-D (2007–2020), both in Ghent, and House HdF (2007–2011) in Zuidzande, the Netherlands.
Marie-José Van Hee has received several Belgian and international awards, including the Flanders Architecture Prize 2023 and 1997, RIBA International Fellowship 2017, and was selected for the European Union Prize for Contemporary Architecture – the Mies Van der Rohe Awards in 2013 and 1999.
An exhibition of Marie-José Van Hee’s design work will open at the Museum of Finnish Architecture and Design Museum in Helsinki on 7.2.2025. The exhibition will be shown at the Aalto2 Museum Centre in Jyväskylä in the following autumn.
Sam De Vocht (b. 1981) is a designer, researcher and teacher. Since 2006, he has been actively involved in realising and representing architectural projects at the award-winning practice of Belgian architect Marie-José Van Hee. With her, he co-curated exhibitions at the Venice Biennale (2018), De Singel Arts Centre, Antwerp (2022) and the Finnish Architecture and Design Museum, Helsinki (2025). He co-edited the monographic books More Home More Garden (reprint Quart Verlag 2024) and a+u Marie-José Van Hee architecten (2021:10, n 613)
Sam is a visiting professor at the University of Antwerp, Faculty of Design Sciences (Introduction to Architectural Design) and co-teaches and coordinates a graduation studio in the Chair of Interiors Buildings Cities at TU Delft in the Netherlands. Previously, he taught at the KU Leuven Faculty of Architecture campus, Sint-Lucas, and the Rotterdam Academy. Sam is regularly invited as a guest critic and lecturer at universities across the UK, Germany, the Netherlands, and Belgium.
In 2008, Sam founded samenwerk, a cooperative platform for inclusive habitats. In 2022, with Juan Duque, he co-founded The Green Corridor Brussels, an artist-run space for creative practices. Sam studied architecture, urban design, urban environment and sustainability at KU Leuven, Ghent Campus; the University of Michigan, Ann Arbor; and the Polytechnic University of Cataluña, Barcelona.
Register and go before 31.10.2024 to the event platform to see the 15th Alvar Aalto Medal ceremony and other 16th Alvar Aalto Symposium – Weight of Architecture presentations, held at Jyväskylä during 22.-23.8.2024. Go to the tickets here.
