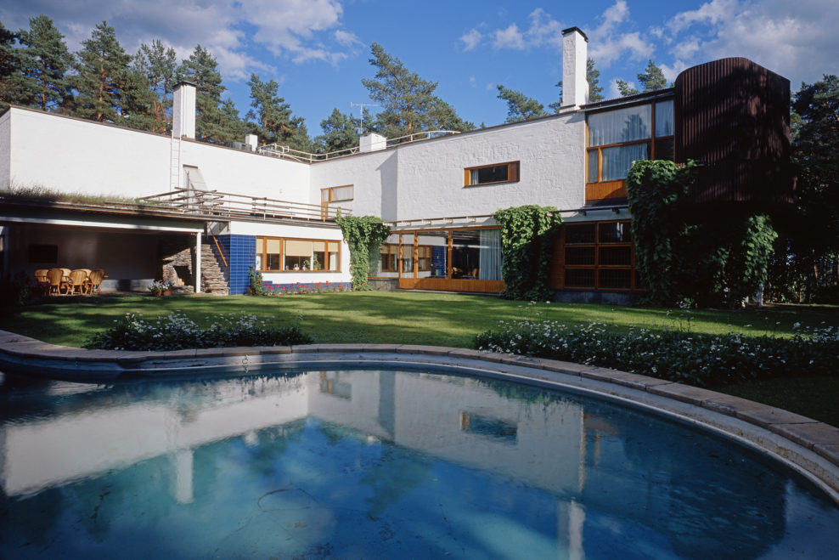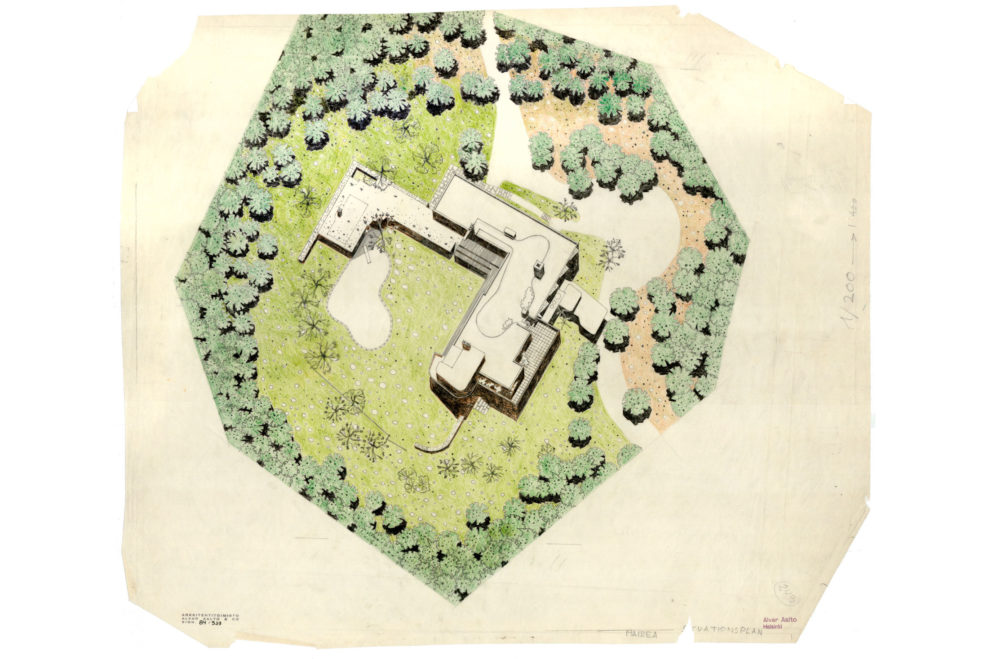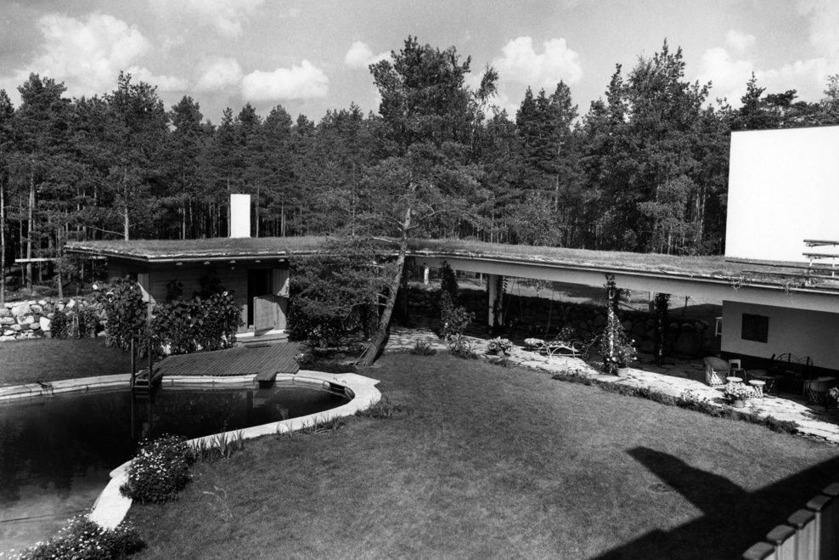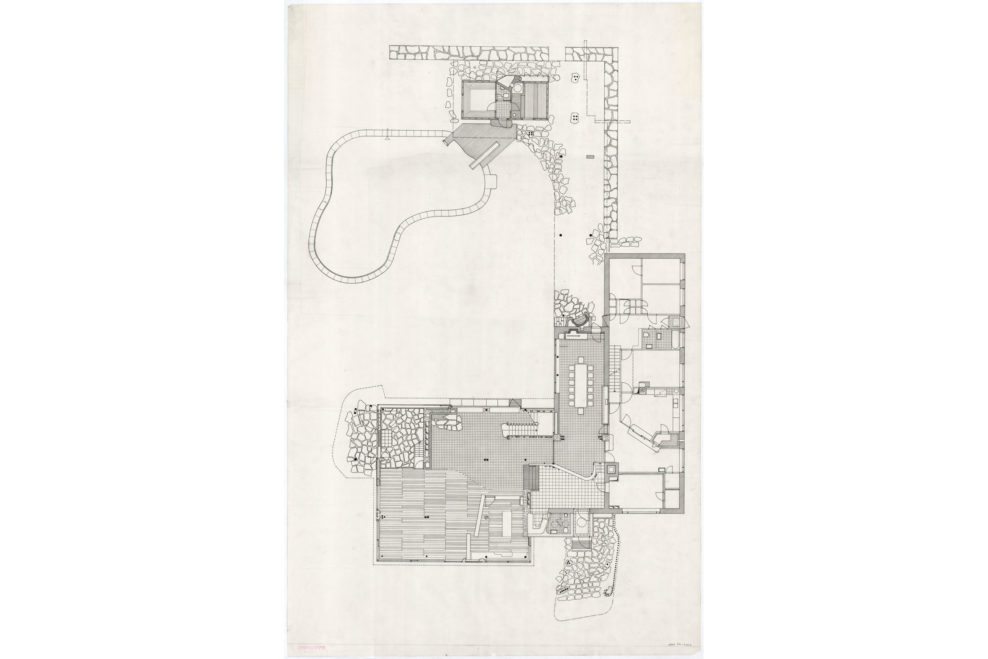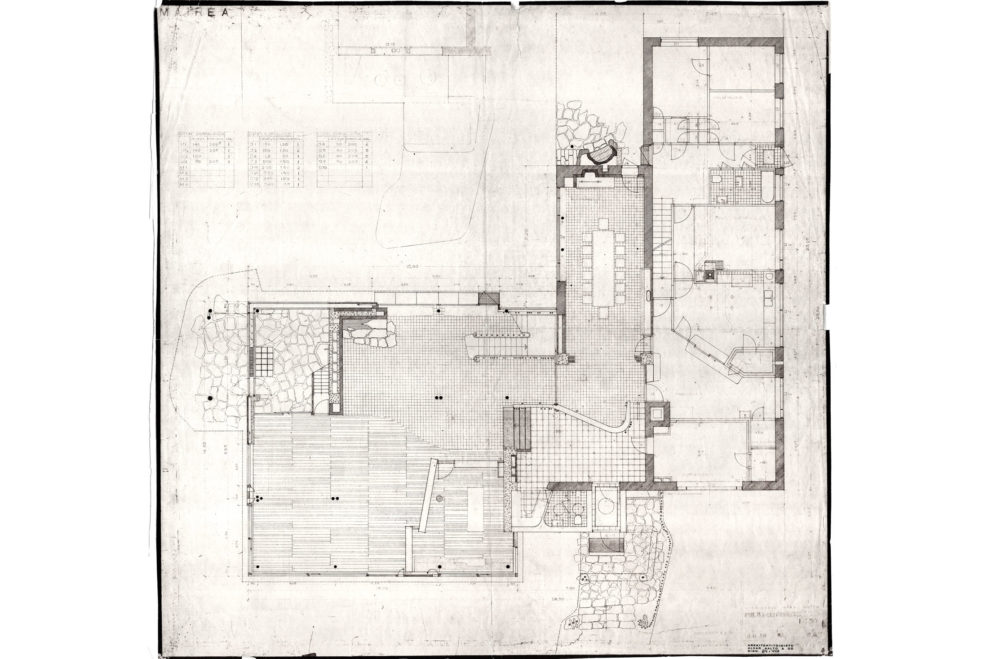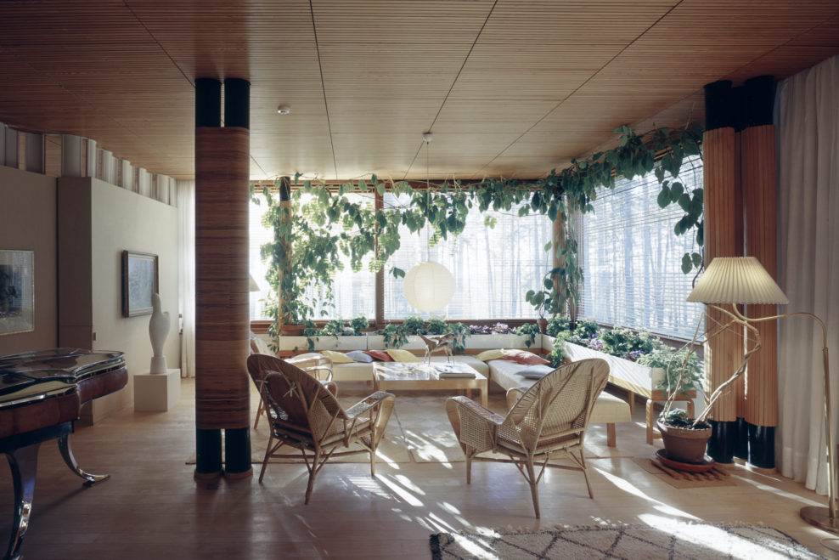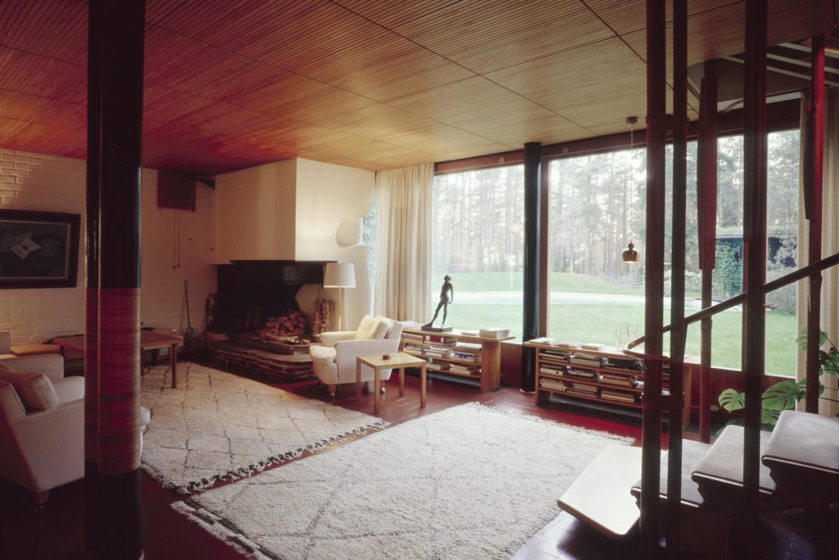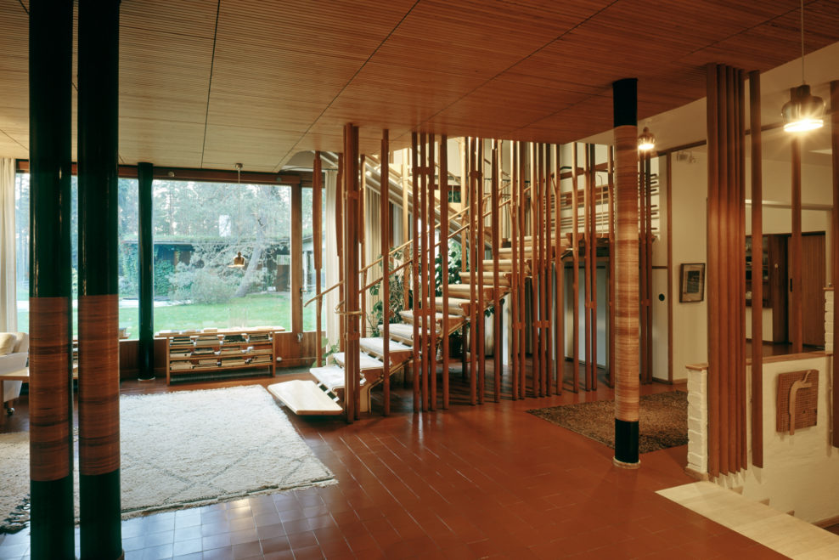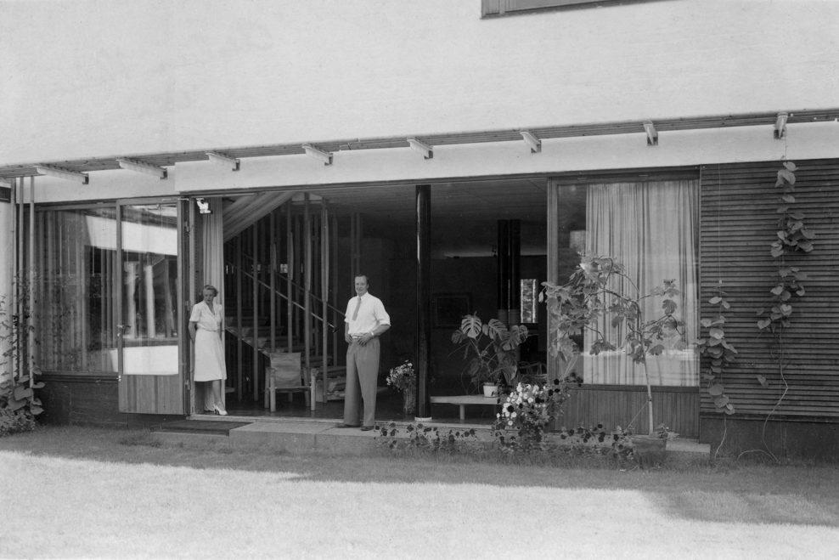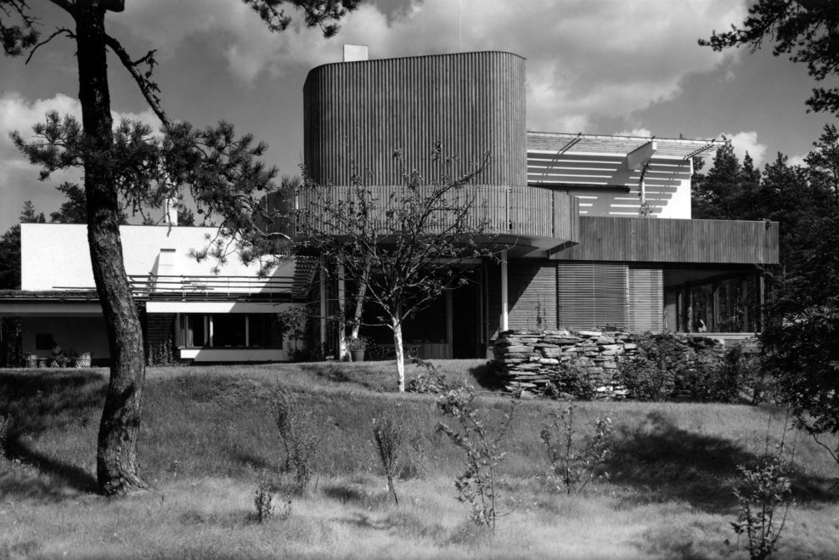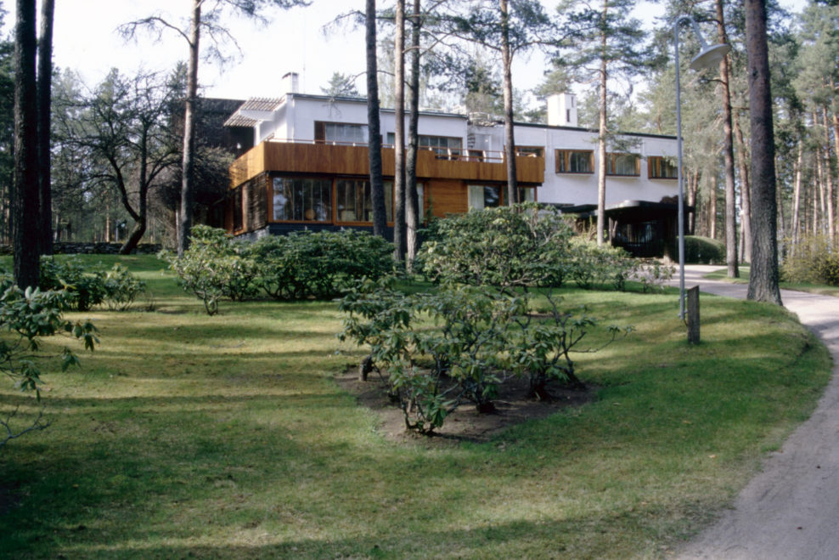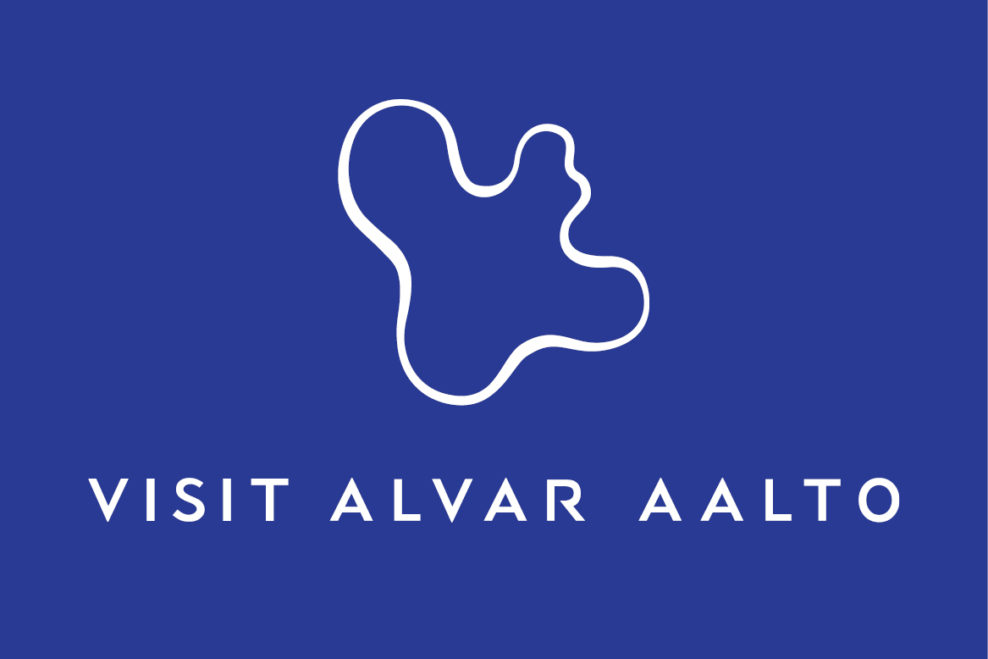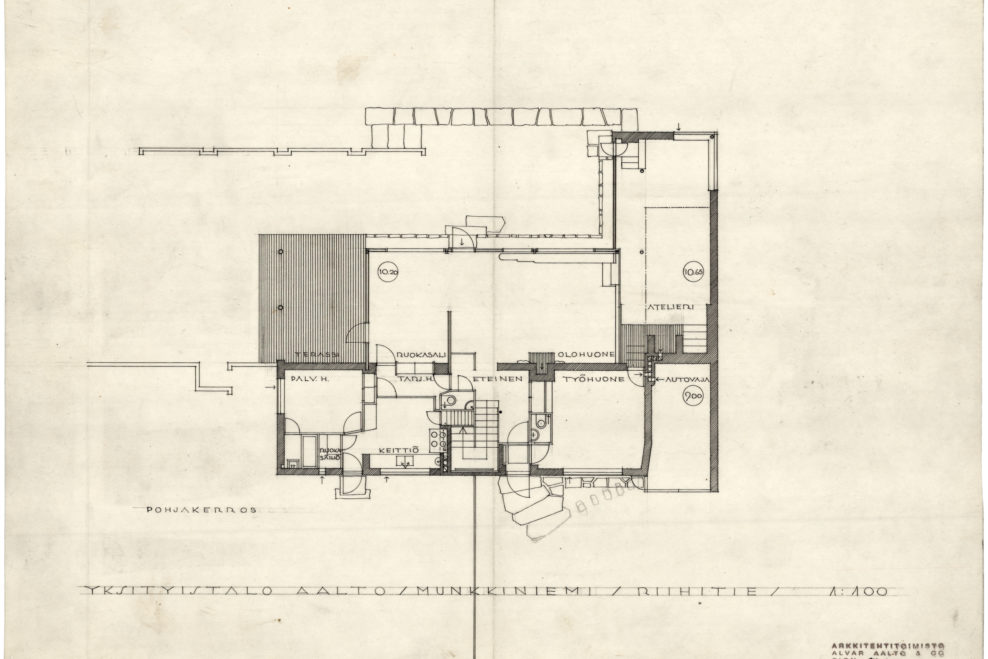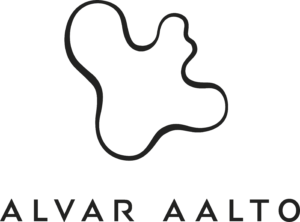Over the course of the decades, Aalto designed several private houses for his personal friends. Each of the houses strongly conveys the personal relationship between the residents or family and their home. The most significant of the homes designed for friends is Villa Mairea (1938-1939). It was built for Harry and Maire Gullichsen, the director of the company A. Ahlström and his wife, in the Noormarkku ironworks area.
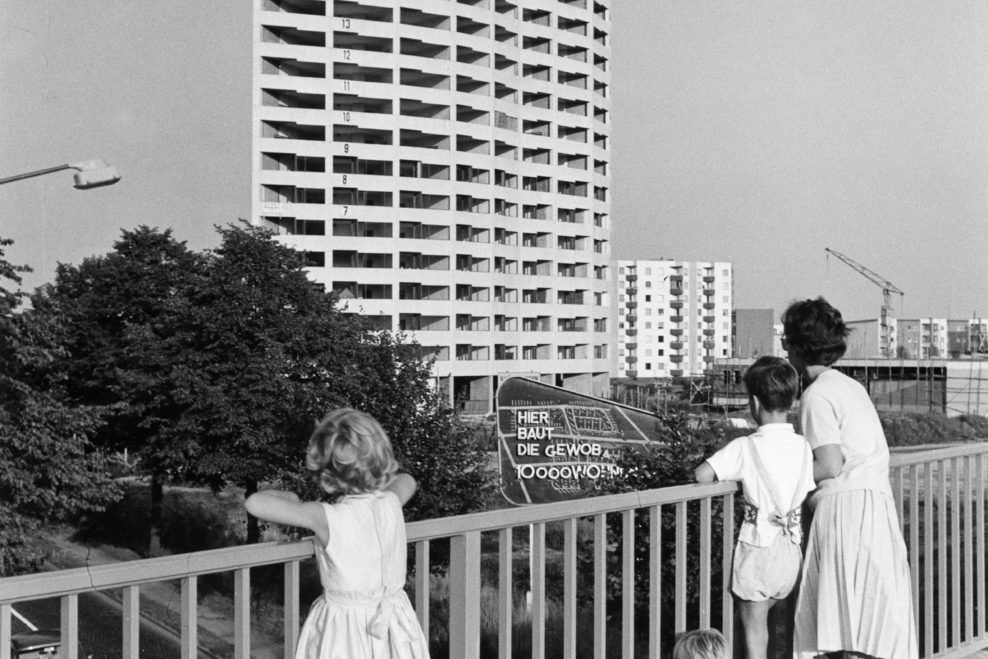
Event
The Housing Problem. Alvar Aalto´s housing architecture
8.6.2018 - 16.9.2018
Alvar Aalto Museum, Gallery
Jyväskylä
The exhibition brings to light Alvar Aalto´s designs for apartments - from classical wooden villas to the unique artist’s homes of later decades.
Read more
