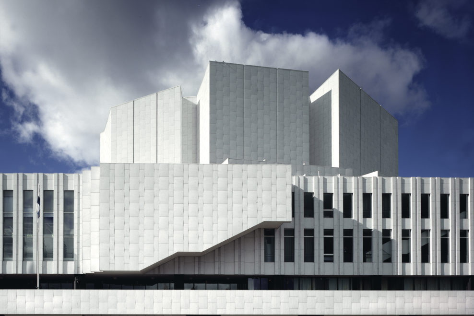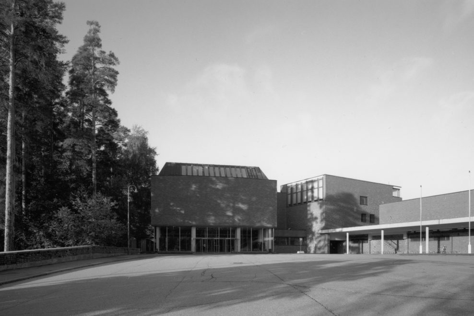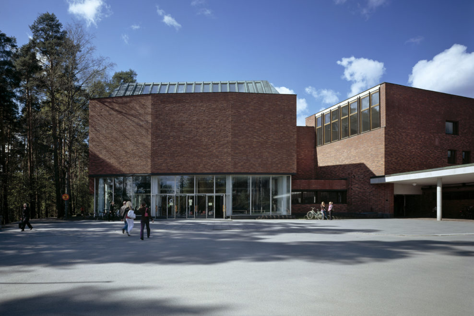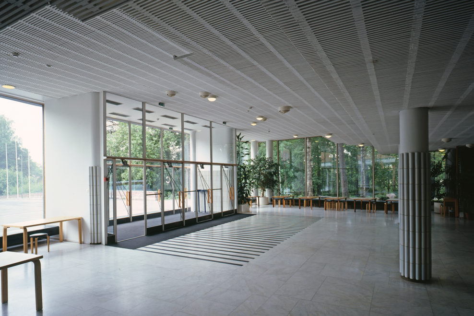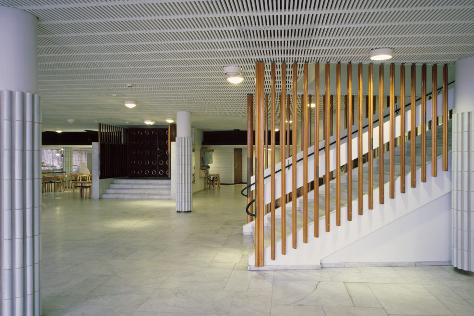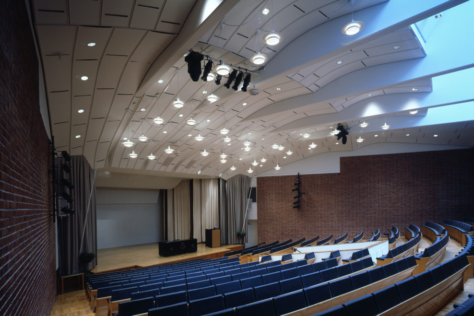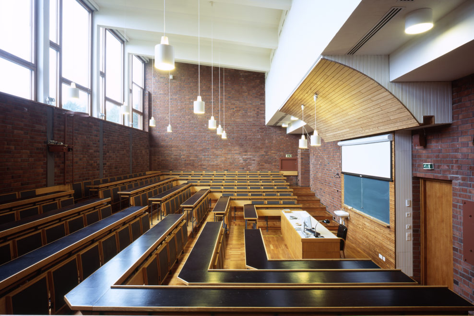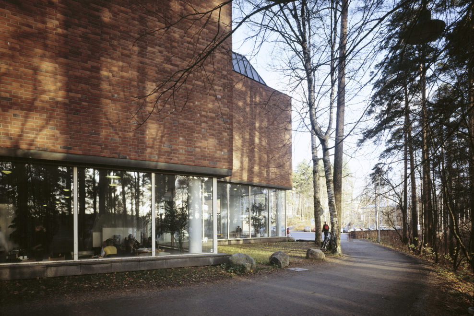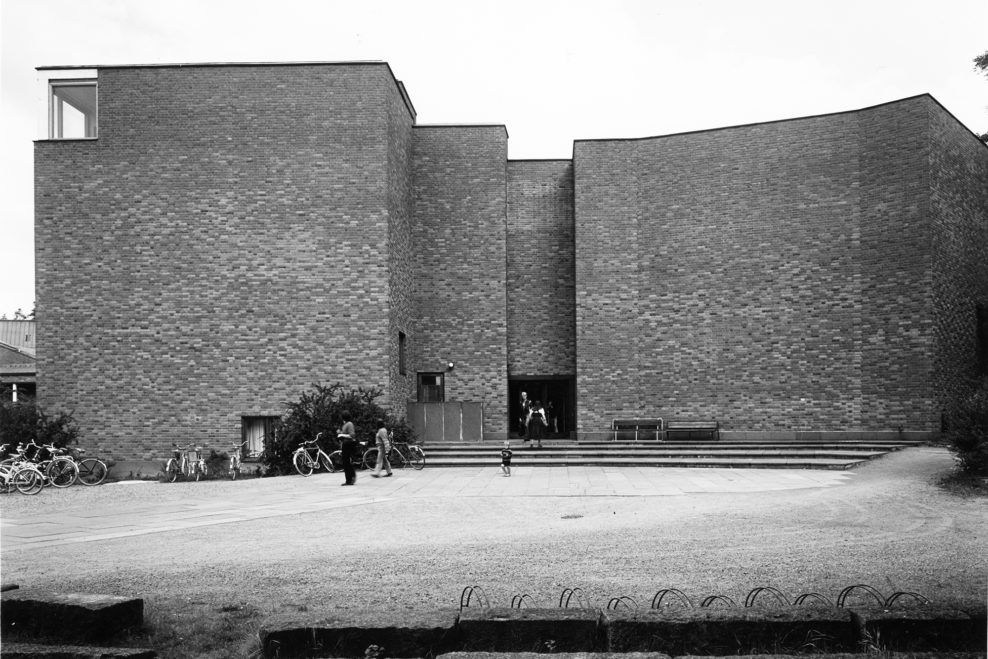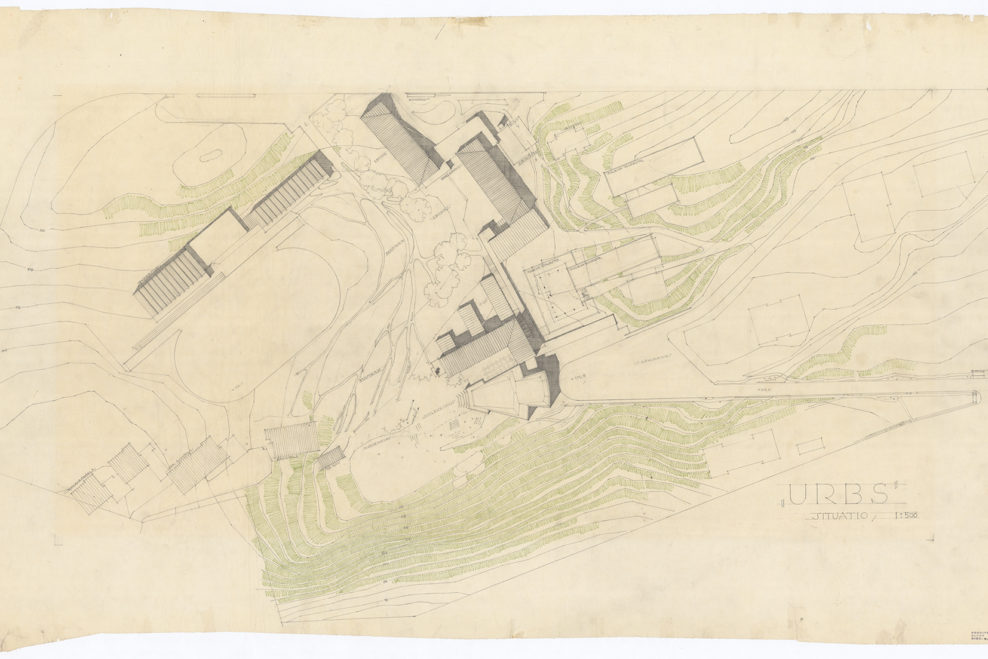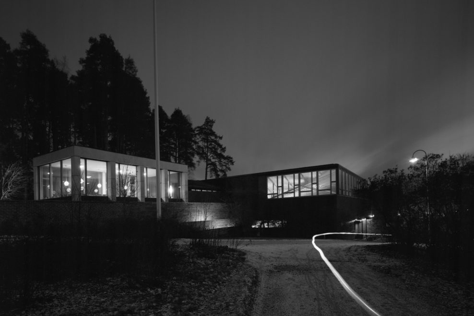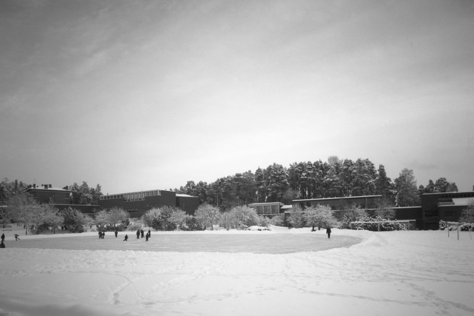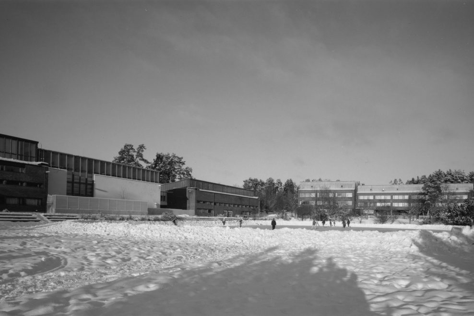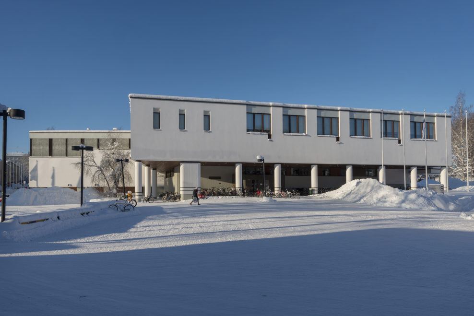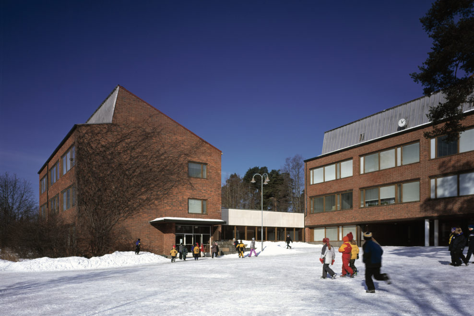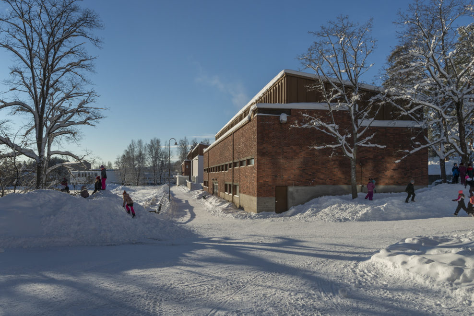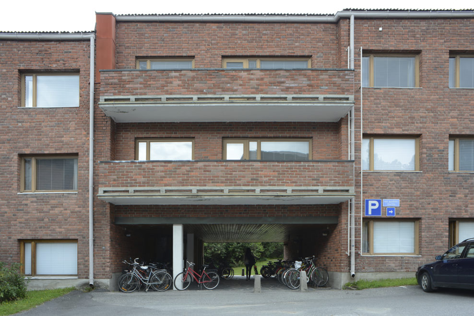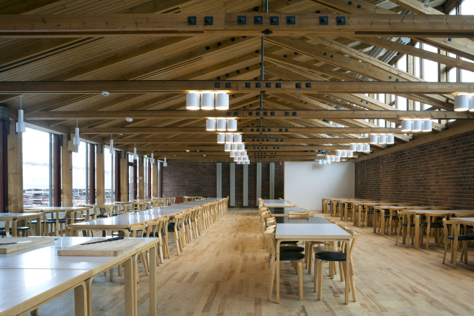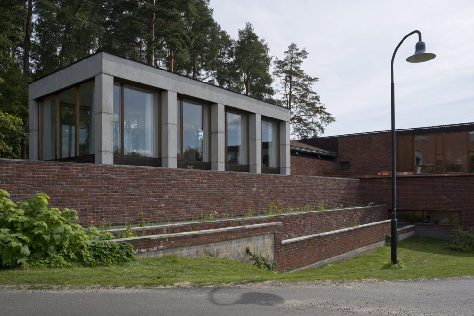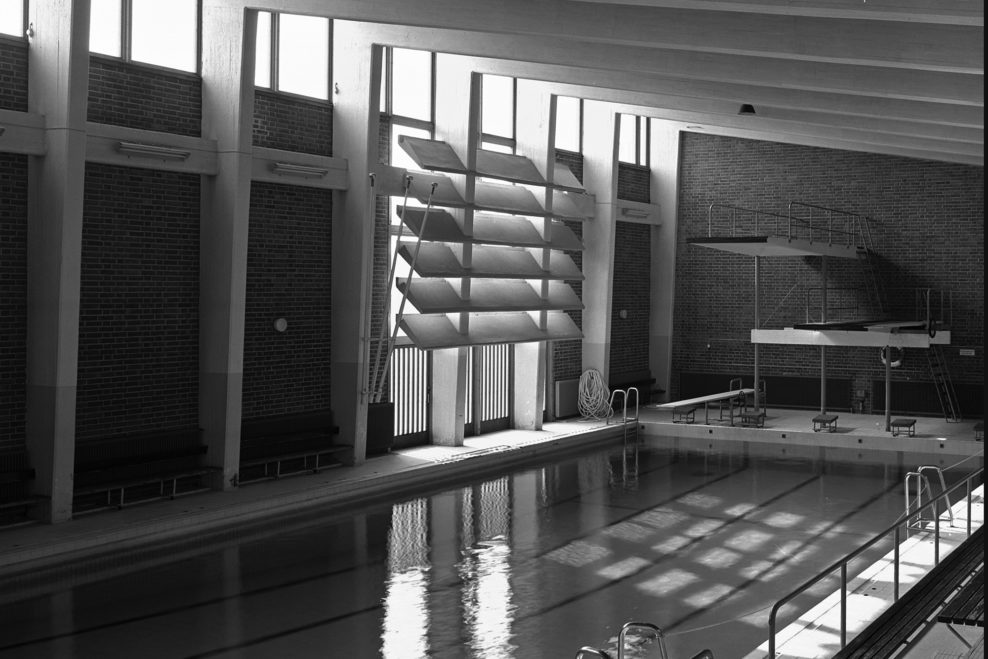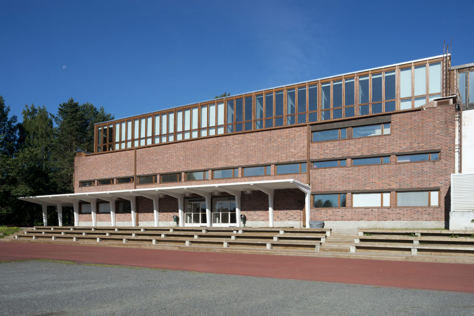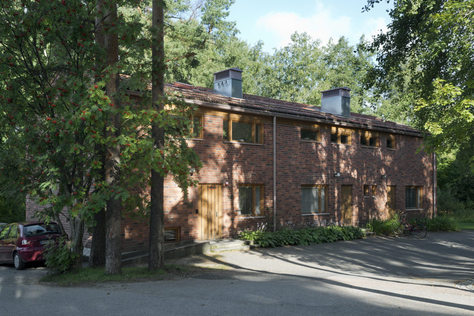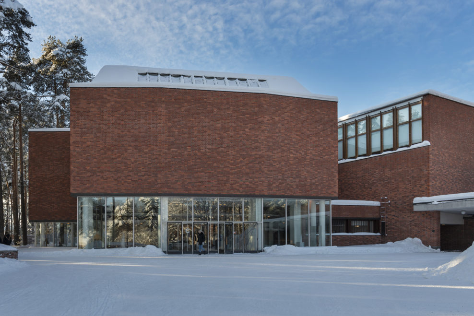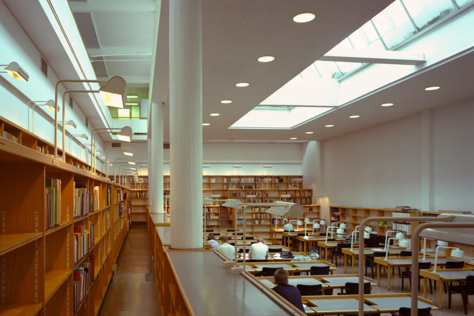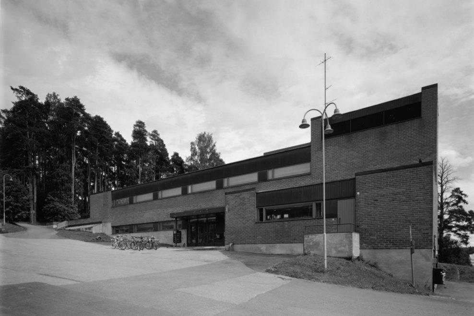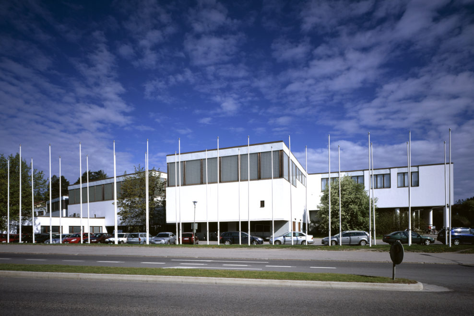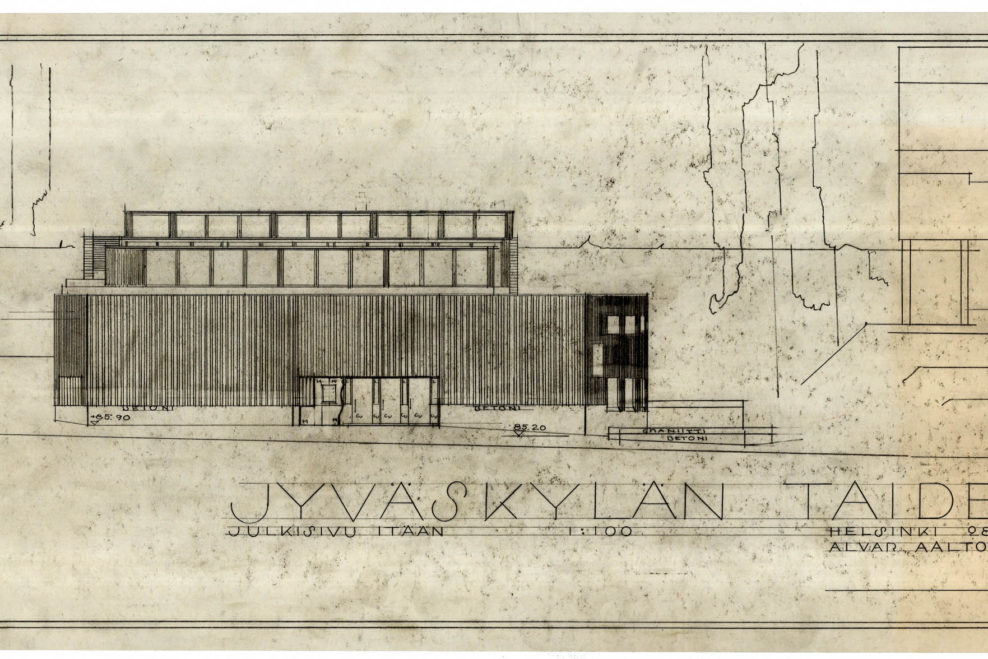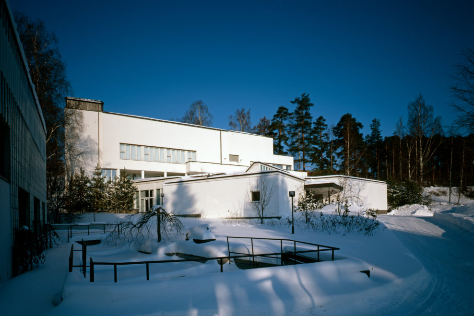The Jyväskylä University campus is largely made up of the buildings designed by Alvar Aalto for the Jyväskylä College of Education, later the University of Jyväskylä, in the 1950s. The layout, based on the winning competition proposal, is derived from the American campus principle. Originally, it consisted of buildings designed to serve both the teaching and administration of the College, including the main building and library, the teaching-practice school, the refectory and hall of residence, two gymnastics buildings, an indoor swimming pool built by the student union and subsequently extended several times, plus a residential building for staff and a boiler house. Aalto’s original scheme forms a crescent or ‘horseshoe’ around the sports ground.
In the 1950s, the original campus, located on the Harju, the ridge that runs through Jyväskylä, brought a breath of ‘modern’ architecture to the buildings of the old Teacher Seminary, mostly dating back to the 1880s, which predated the College of Education. However, in Aalto’s campus buildings there are numerous references to the principles of the history of architecture some of them going right back to the Antique, so that in fact, they refer back much further in history than the earlier Seminary buildings on Seminaarinmäki.
The 1950s buildings, built to serve various purposes, form a unified but rich complex. Opposing ideas have been used generously, including open and closed surfaces, lighter and darker colours, and the contrasts formed by light and shade, or low and high-ceilinged spaces. The dynamic spatial sequence formed by the foyer, the great hall and the main stairway is a good example of this. Besides the red brick which is the predominant material of the buildings, the principal building materials are wood, glass and, in parts, granite. In this agreeably archaic world of materials, the marble, the rod-shaped ceramic tiles and the selected hardwoods used in the interior of the main building emphasise its special status in the hierarchy of the campus buildings.
Subsequently, the purpose of the original College of Education buildings and their interiors has been partially altered.
The Student Union building, which represents the everyday architecture of the 1960s, has experienced numerous alterations over the years so that its original interior appearance has been lost. The building for the Faculty of Sport and Health Sciences, completed in 1971, which is finished in white rendering and reflects the typical characteristics of Aalto’s later period, contrasts with the other buildings in the area. Its most important spaces architecturally are the entrance hall and café, plus the staircase.
The University of Jyväskylä building complex on Seminaarinmäki, which was protected by law in 1992, covers various stages in the building history of the Teaching Seminary, the College of Education and the University of Jyväskylä. The buildings designed by Alvar Aalto have an important part to play architecturally in the complex as a whole.
Text: Päivi Lukkarinen
