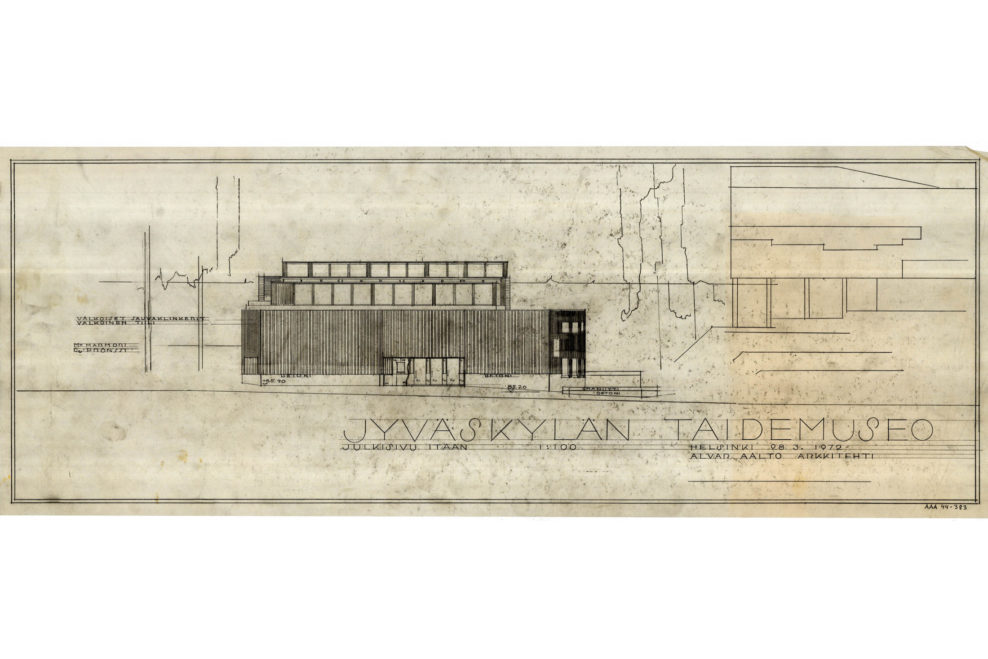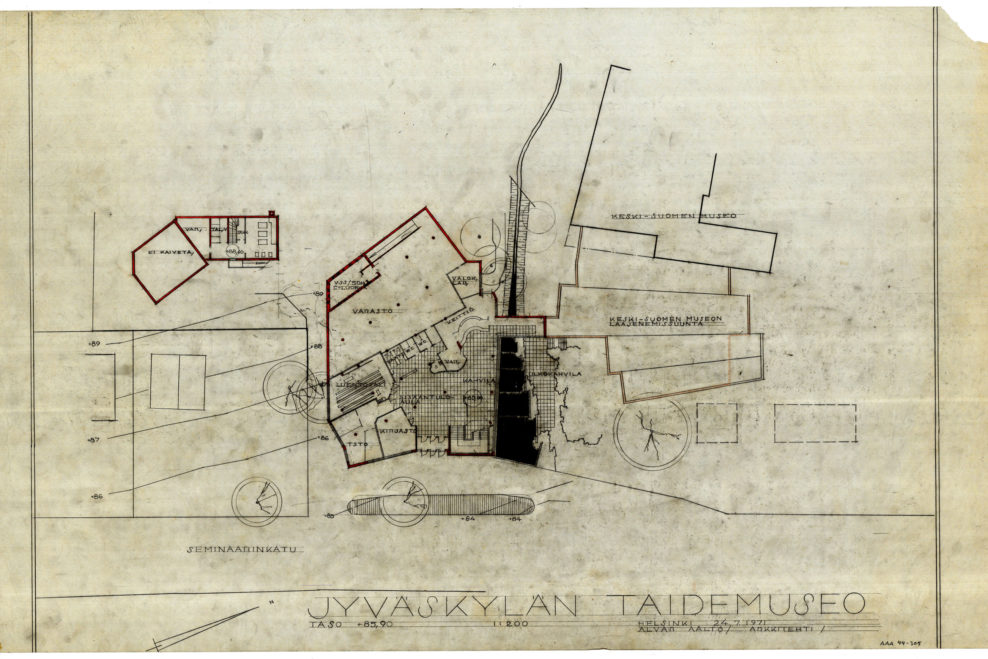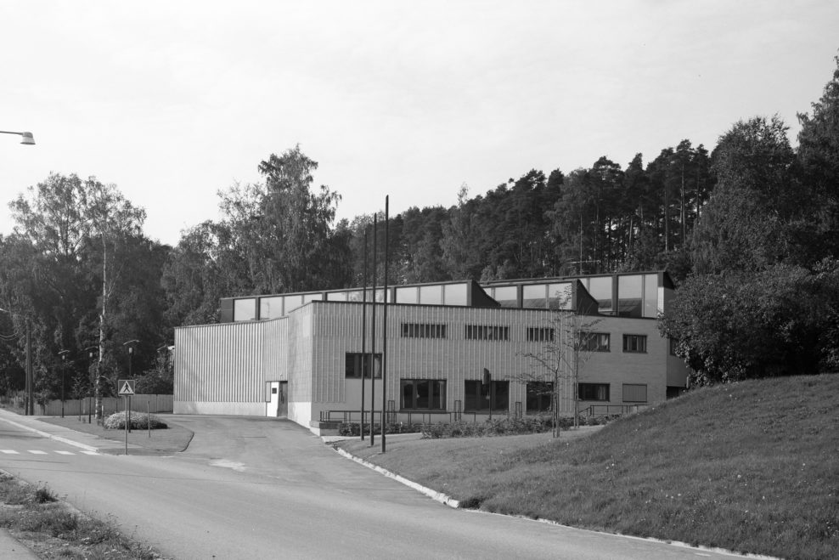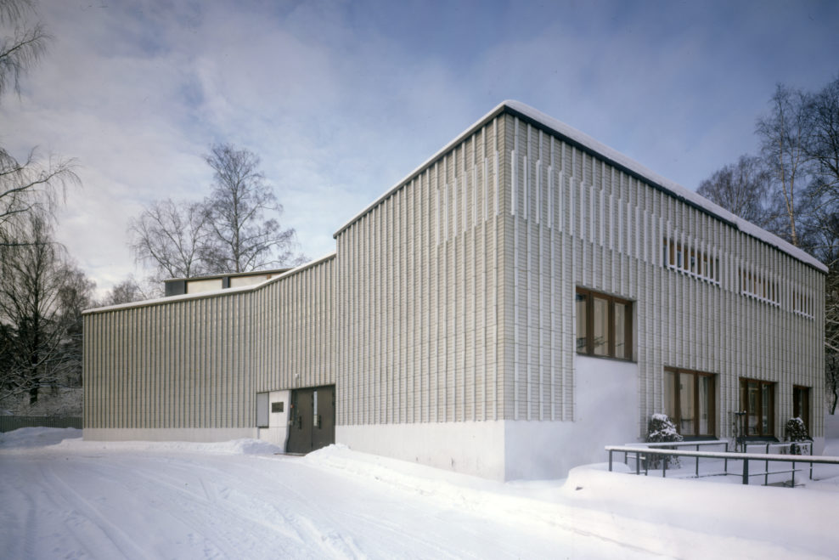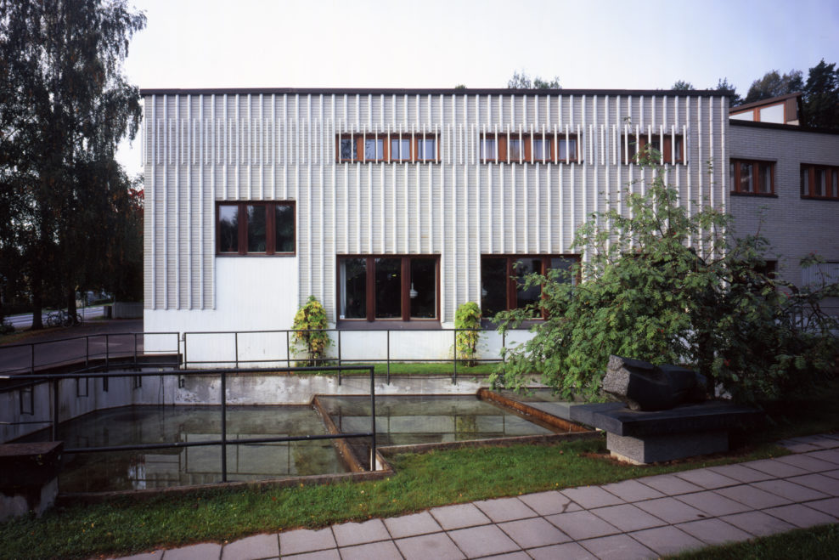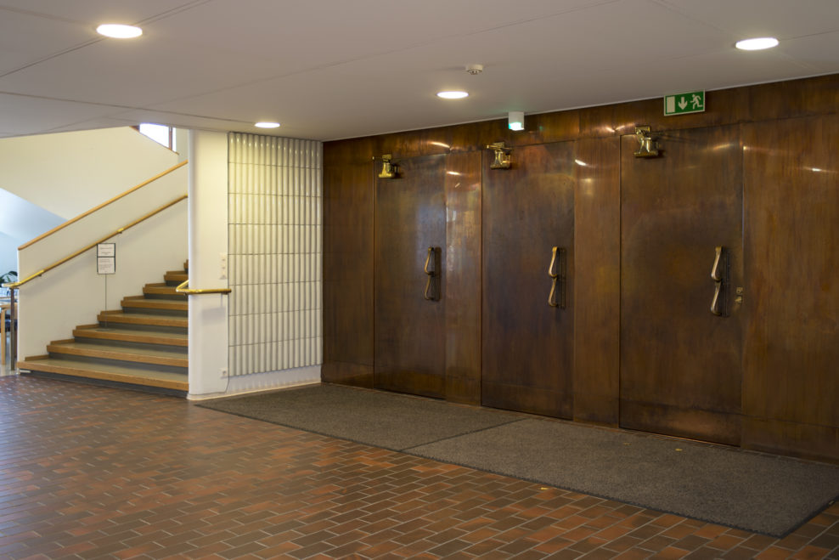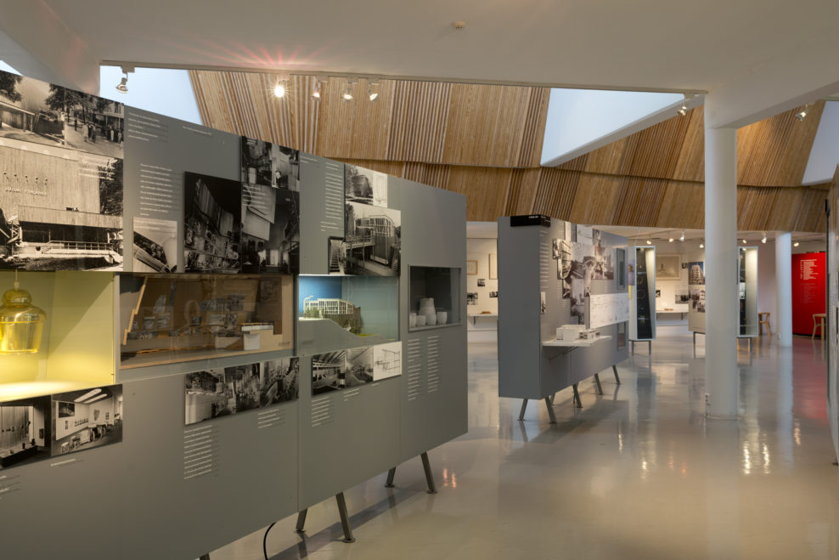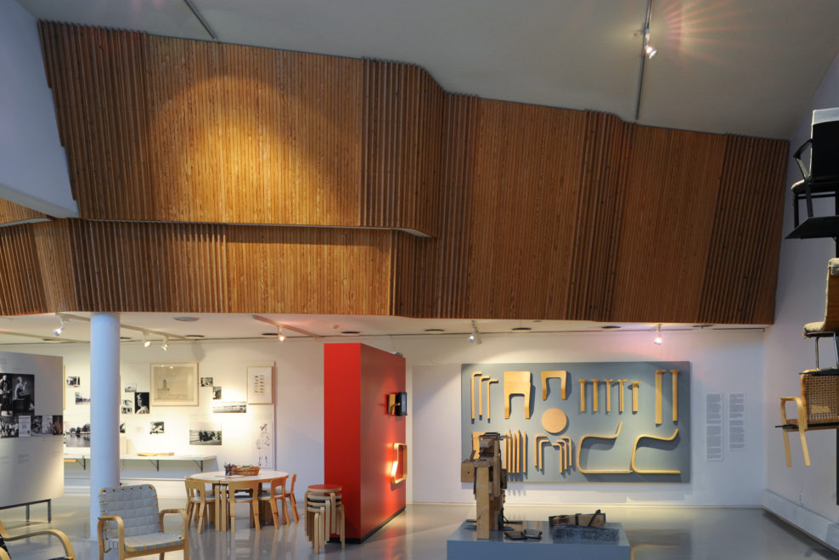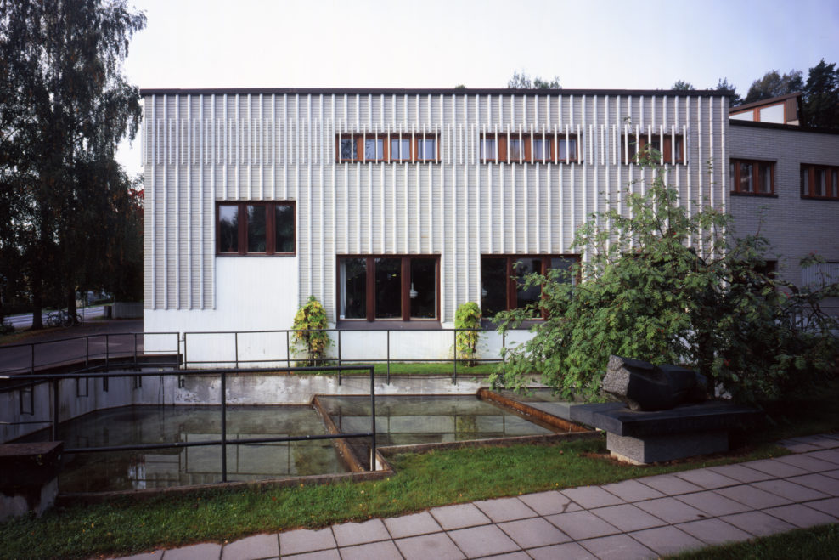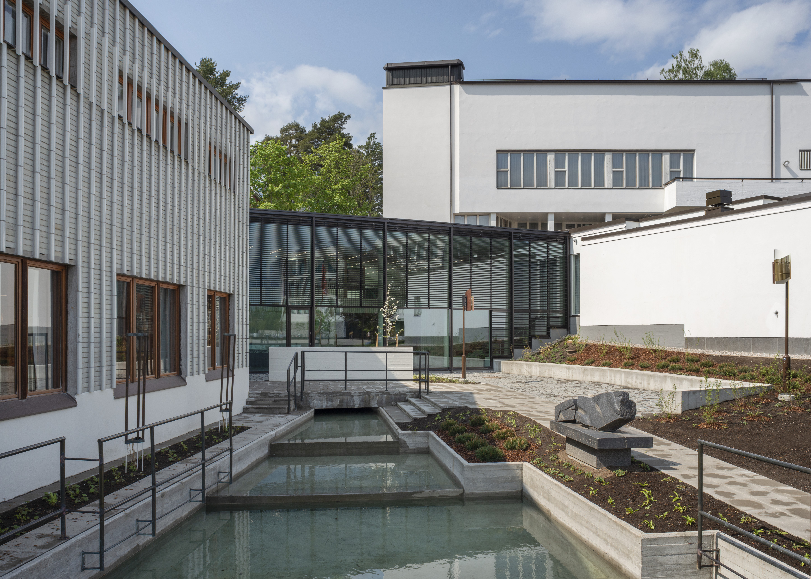Alvar Aalto Museum
Alvar Aalto was commissioned to prepare drawings for Jyväskylä art museum, which were finished in autumn 1971. The building was completed in 1973.
“I don´t like the idea of a museum devoted to one man — Instead it should be vital, where the arts and architecture are displayed from many angles.” Alvar Aalto
Alvar Aalto was commissioned to prepare drawings for Jyväskylä art museum, which were finished in autumn 1971. The building was completed in 1973.
The Alvar Aalto Museum is sited on a slope leading down towards Lake Jyväsjärvi. Above a high, white-painted concrete plinth, the elevations of the Alvar Aalto Museum are clad in light-coloured ceramic tiles named ‘Halla’, the Finnish word for ‘Frost’, and made by the famous Finnish porcelain manufacturers, Arabia. The vertical bands of baton-shaped, glazed tiles divide up the rampart-like elevations to form a relief that gives a strong effect of depth when the surface is washed with light. The rampart-like quality is emphasised by the vertical battens on the roof windows of the exhibition galleries, which cause the roof lights to merge into the façade when looked at from a certain angle.
The entrance façade has no windows apart from a few tiny openings close to the doors. The surface of the massive doors is copper and there is a hint of marble on the left-hand side of the doorway. The roofscape is dominated by the east-facing roof lights.
The lower floor houses the foyer and cloakrooms, café, Alvar Aalto Shop, offices and space for storage. The upper-floor exhibition gallery is about 700 m2 in area. There is a small flat at the back of the building containing offices, plus a studio, which now acts as the museum workshop ‘URBS’.
The Alvar Aalto Museum has a total area of 1750 m2 and a volume of about 7550 m3. From 2023, Alvar Aalto Museum forms the new Aalto2 Museum Centre together with the Museum of Central Finland.
