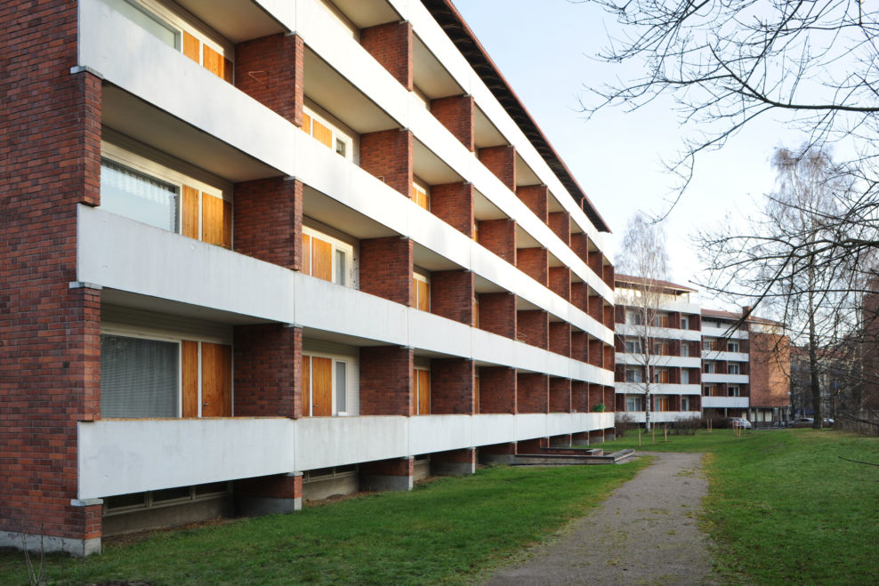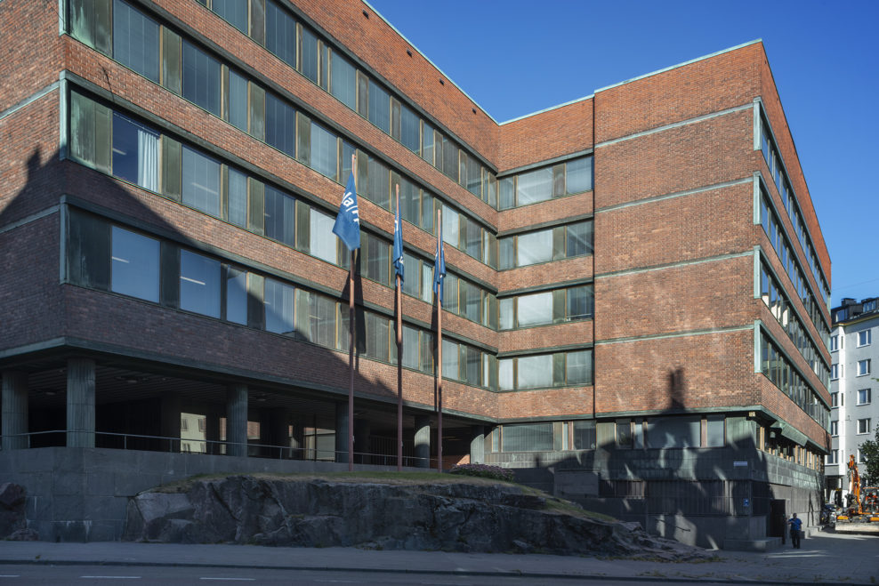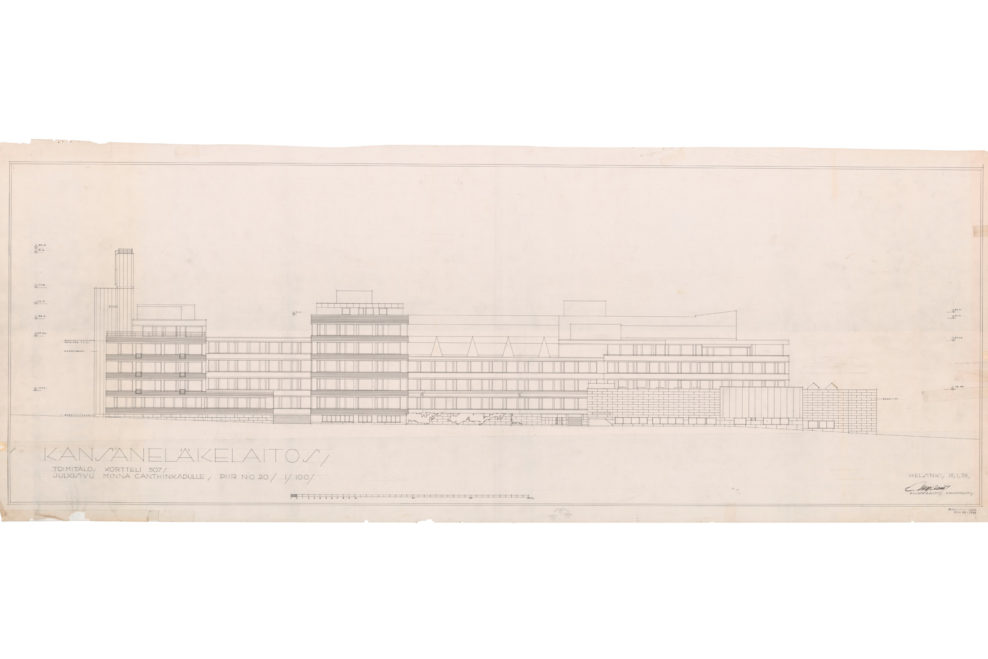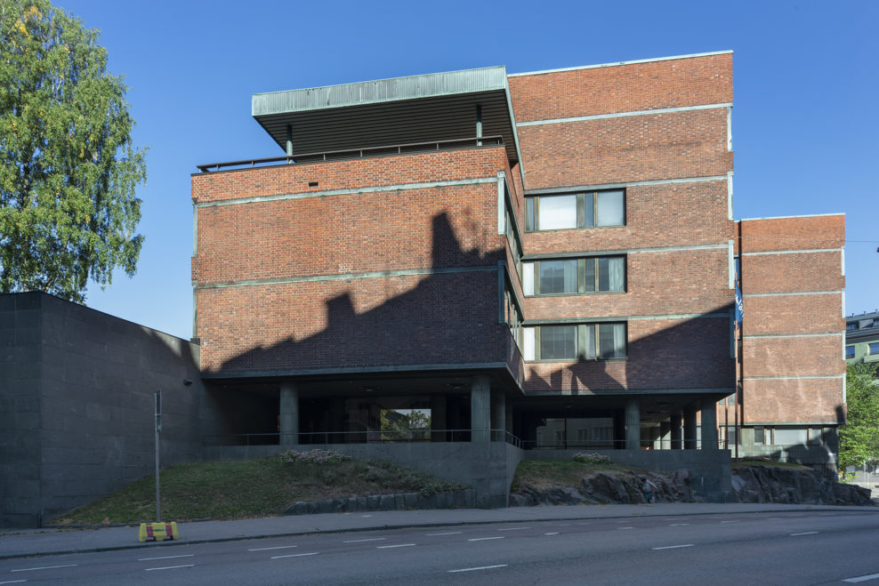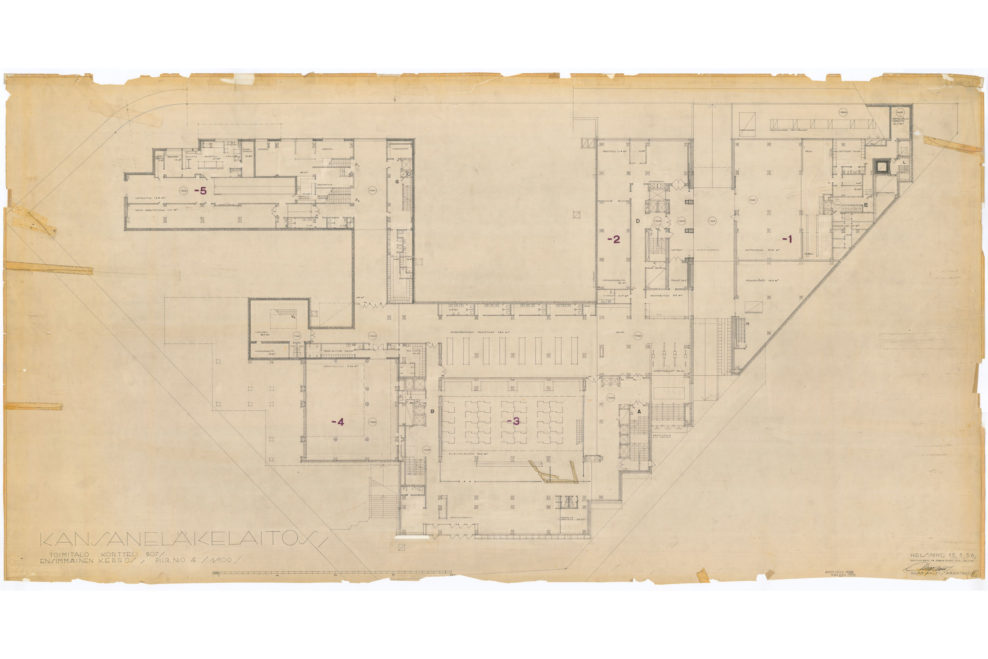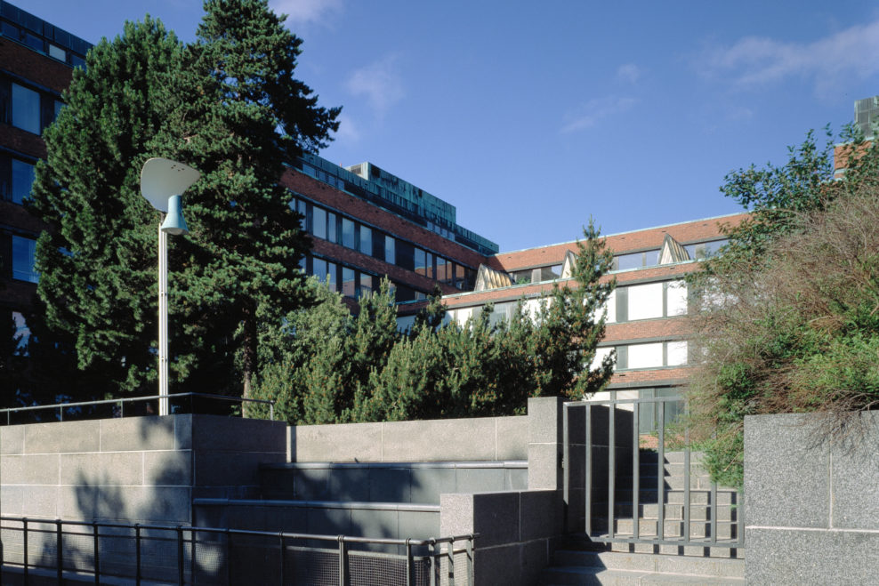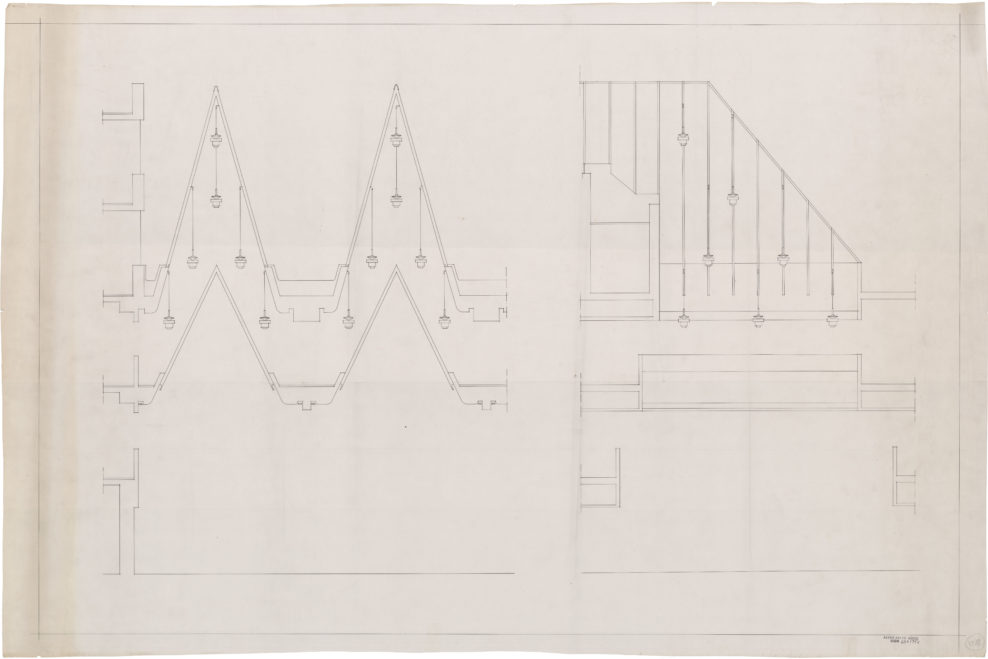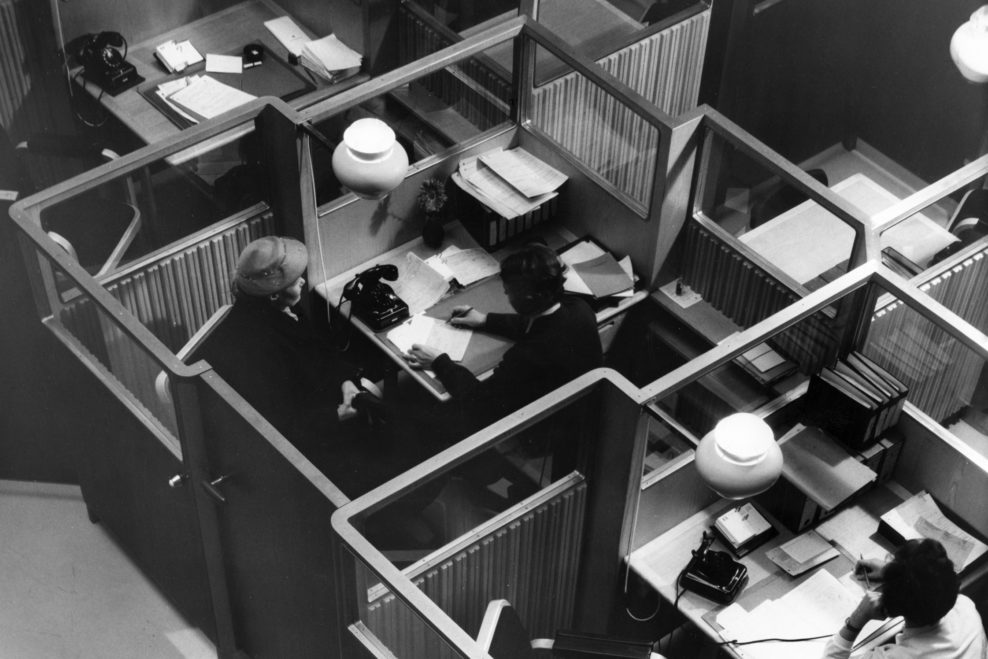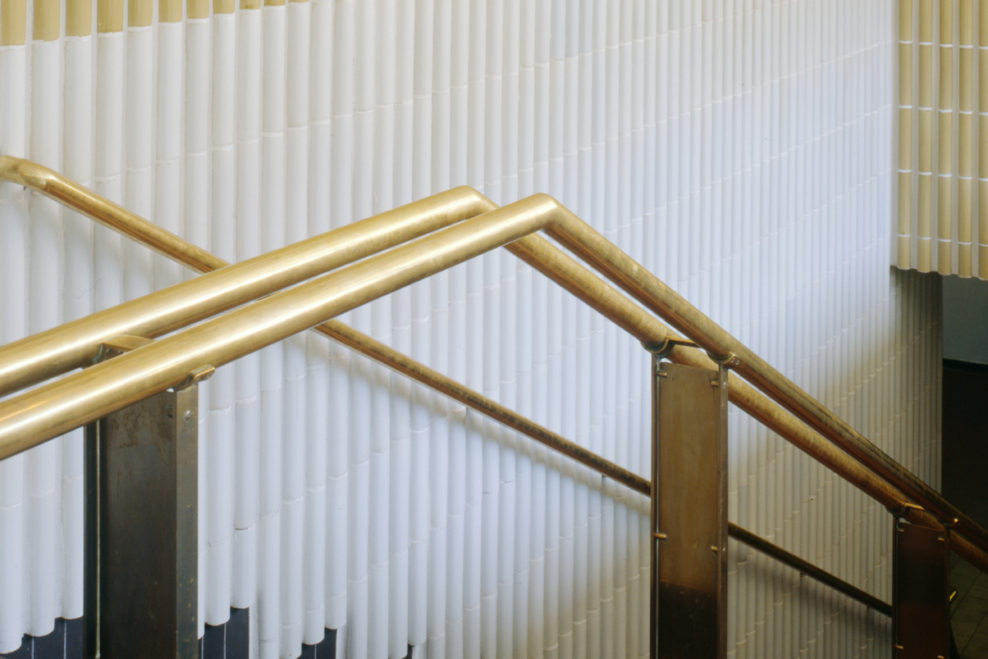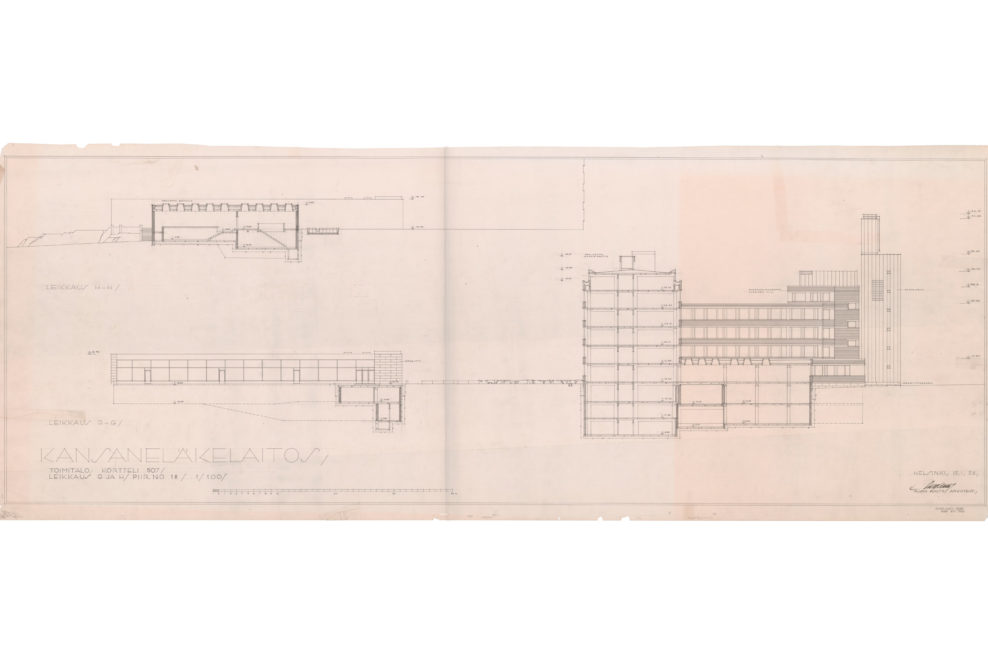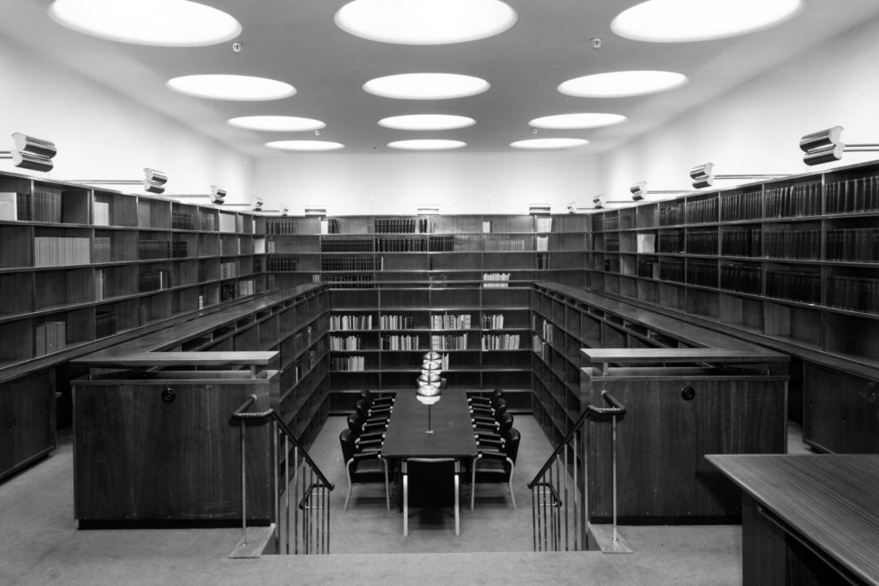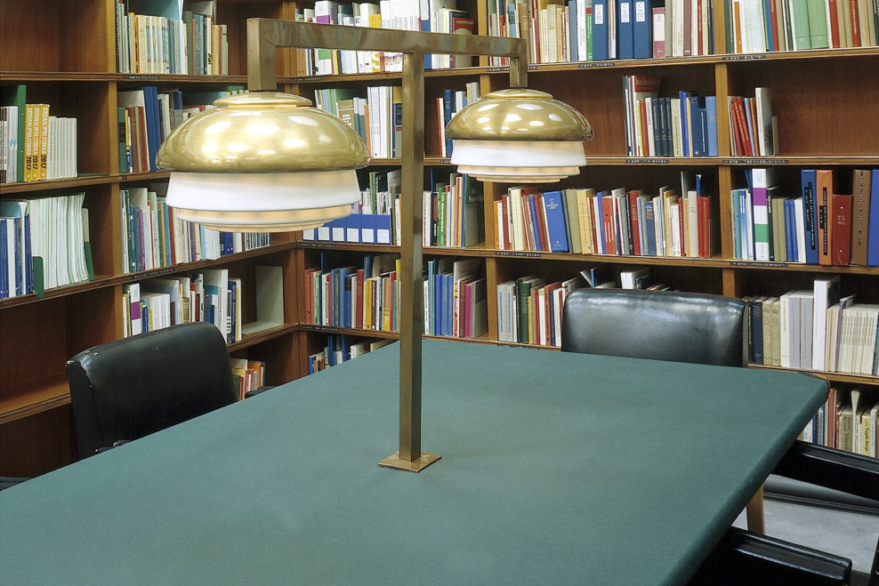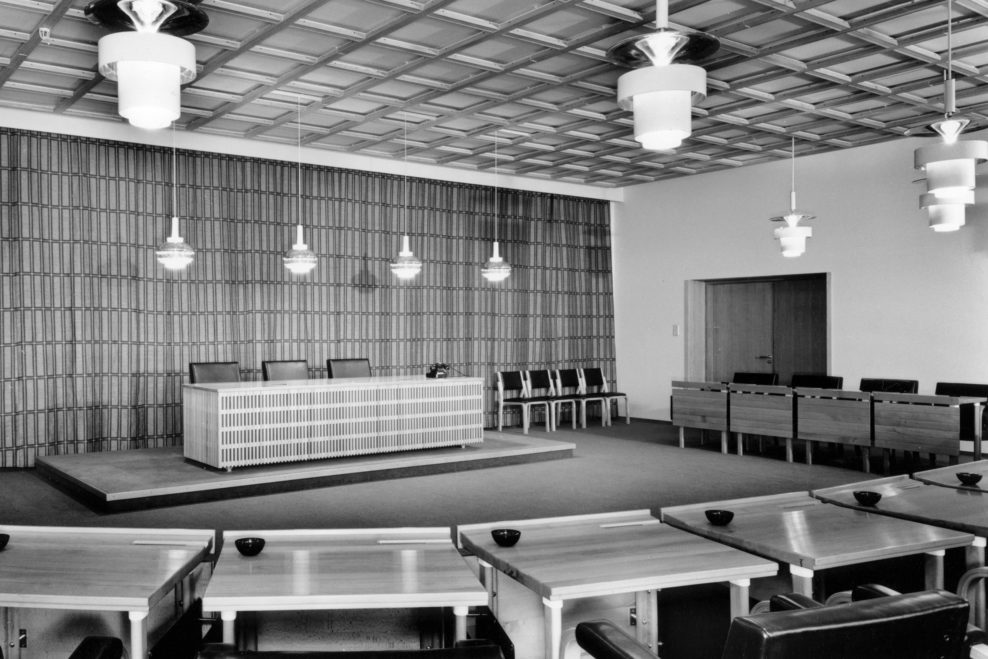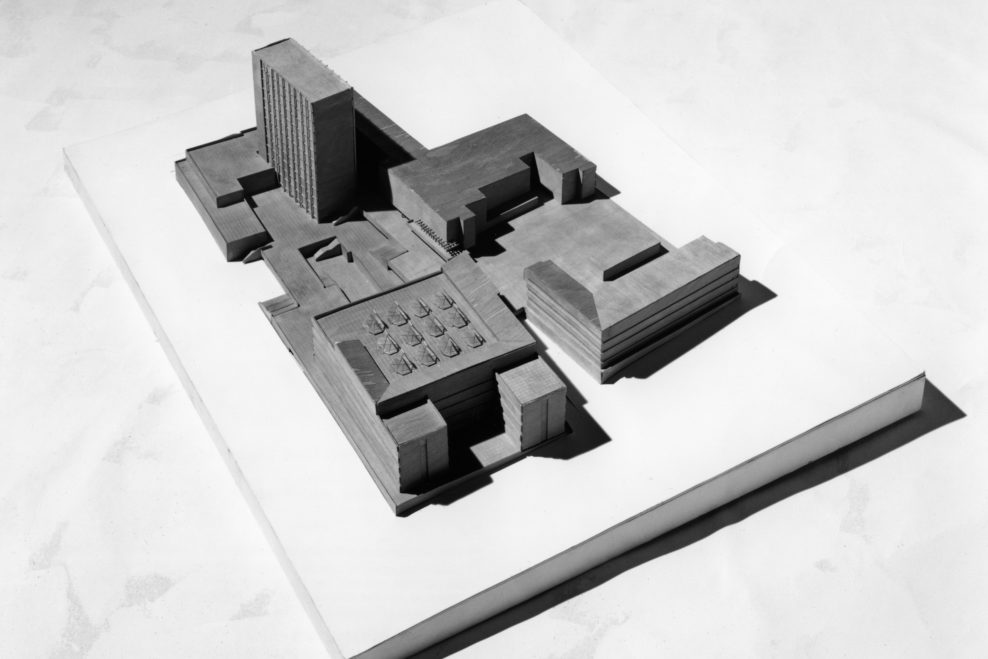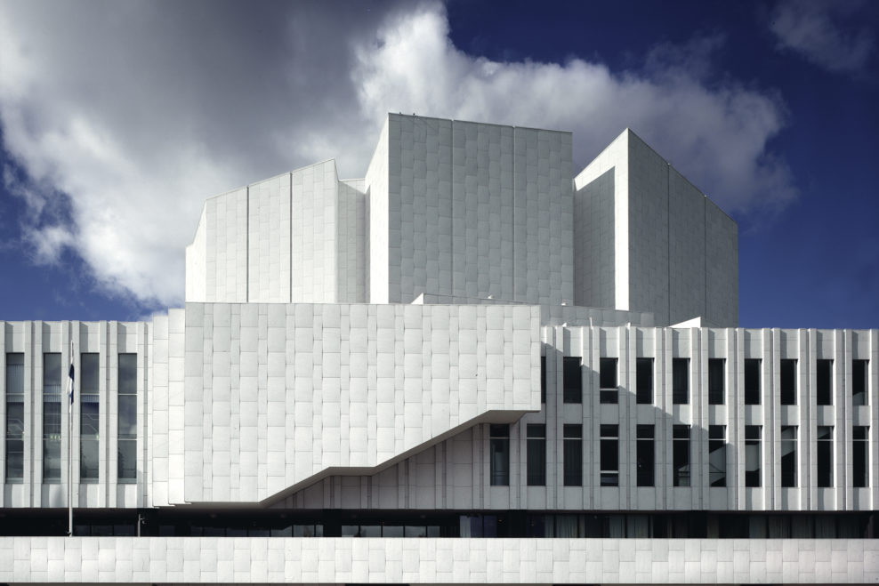Aalto was commissioned to develop this extensive plan further, and he worked on it until 1952, when problems with the site led to the decision to build on another site altogether. The entire original plan for the National Pensions Institute was scrapped in 1952, when a much smaller, triangular site in Taka-Töölö (bordered by Nordenskiöldinkatu, Messeniuksenkatu, and Minna Canthinkatu) was selected.
In order to avoid the oppressive feeling of a large office building in a crowded urban setting, Aalto differentiated the workplaces for over 800 employees into a ramified organism spread out among several seemingly individual building volumes with excellent internal communications both above and below ground. The complex forms an irregular U surrounding a raised, planted courtyard sheltered from traffic noise and exhaust gases and with a view of an adjacent park; the height of the building volumes is stepped down towards the park.
The general public has access only to the customer service hall, three storeys high and lit by three prism-shaped lantern skylights. This room originally contained twenty-eight unroofed interview cubicles in which applicants could present their cases undisturbed to the staff; the cubicles were removed, however, when the local office for Helsinki pensioners moved out.
Of special interest is the tiny library, it is a miniature version of Aalto’s renowned early work, the Viipuri Library.
The facade materials are red brick, copper, and black granite. The building is distinguished throughout by workmanship and materials of high quality: all details are carefully studied and the interior design is exquisite, especially that of the management floor and the conference rooms. Aalto developed several new variants of his standard furniture for the Institute, a whole series of new light fittings, ceramic wall claddings, and a variety of textiles.
Work on the plans went on from 1953 to 1957; construction began in March 1954 and was completed two and a half years later. The complex comprises 310 rooms and 22,500 m2 of floor space.
