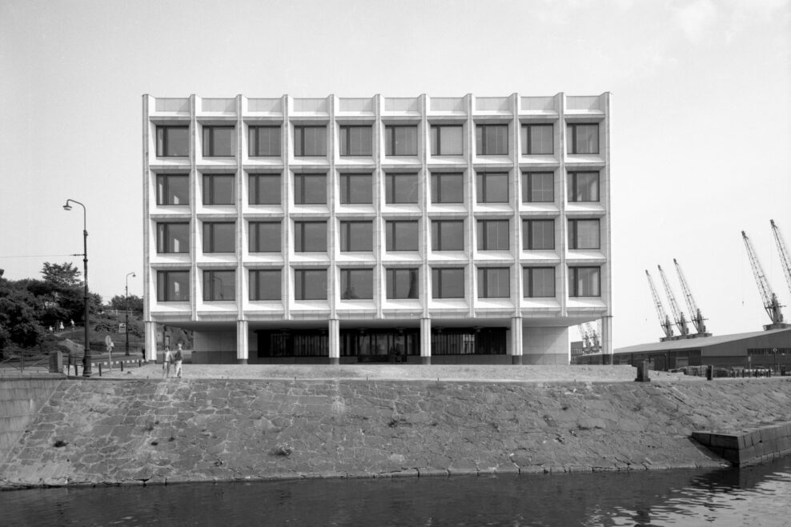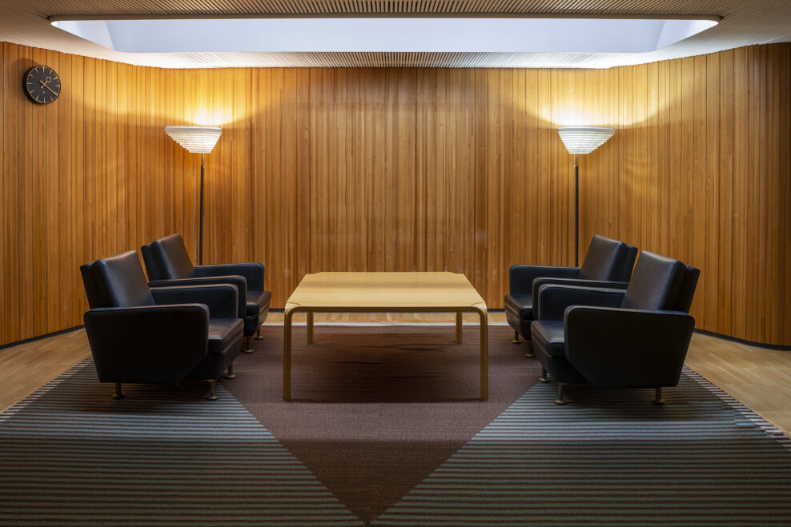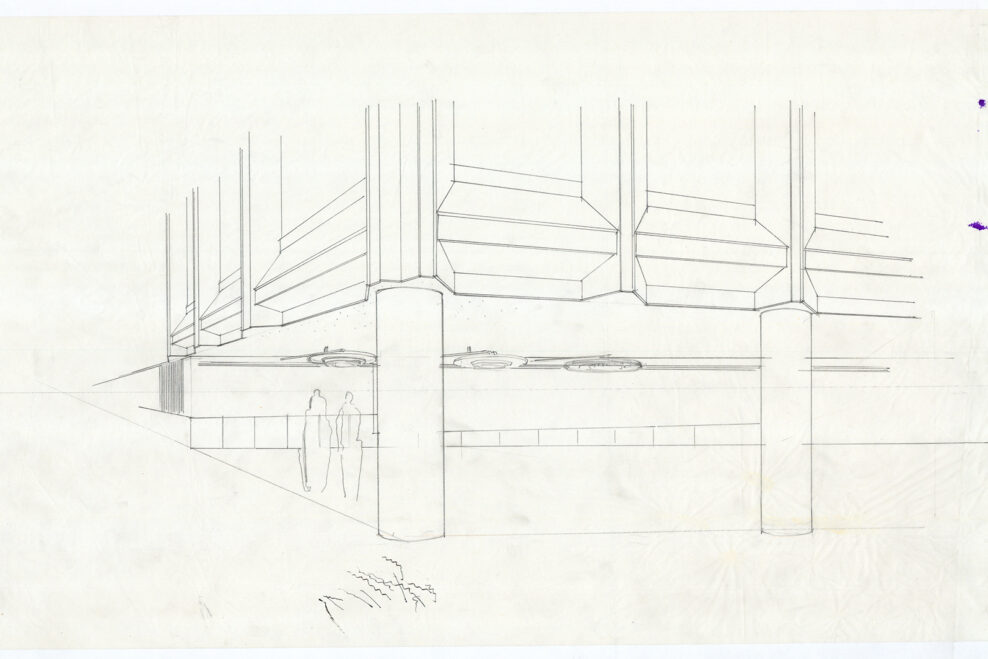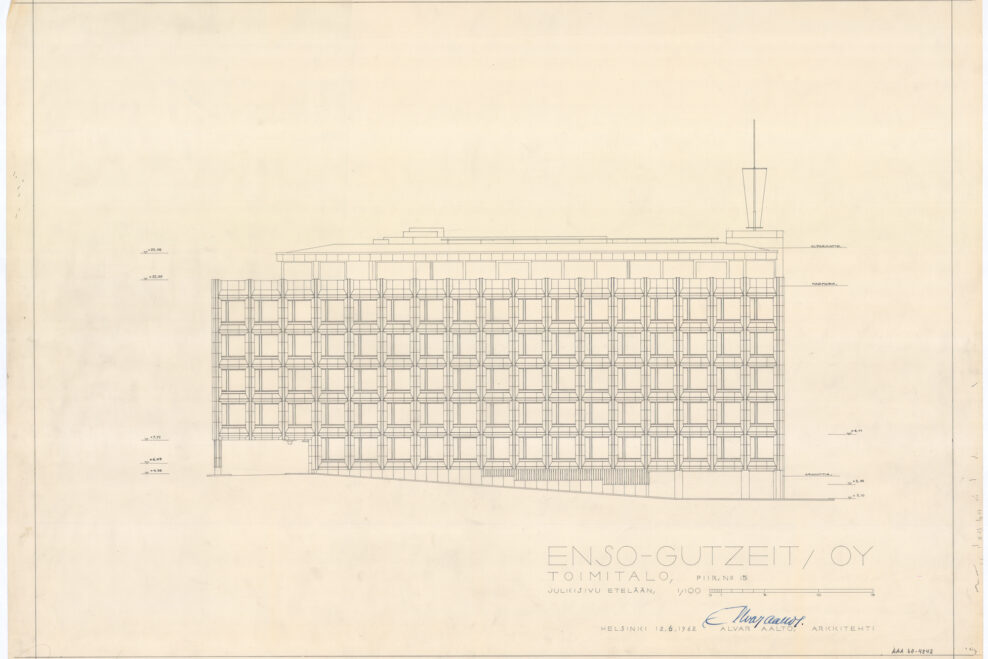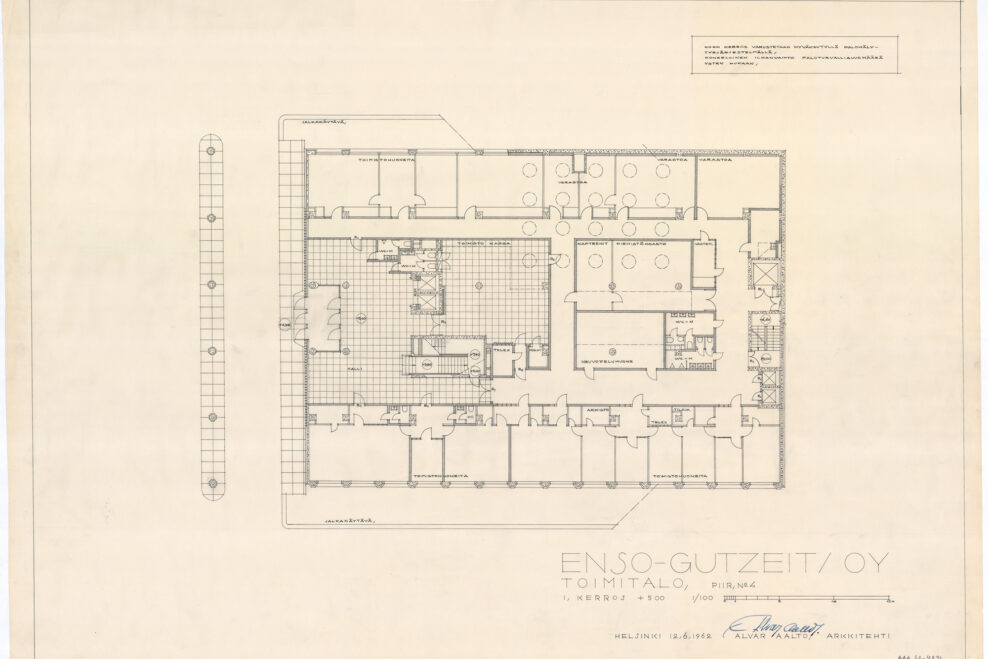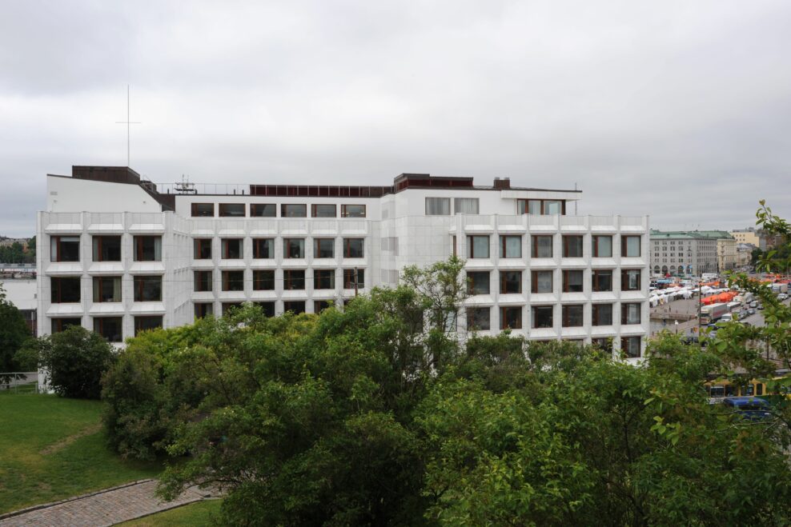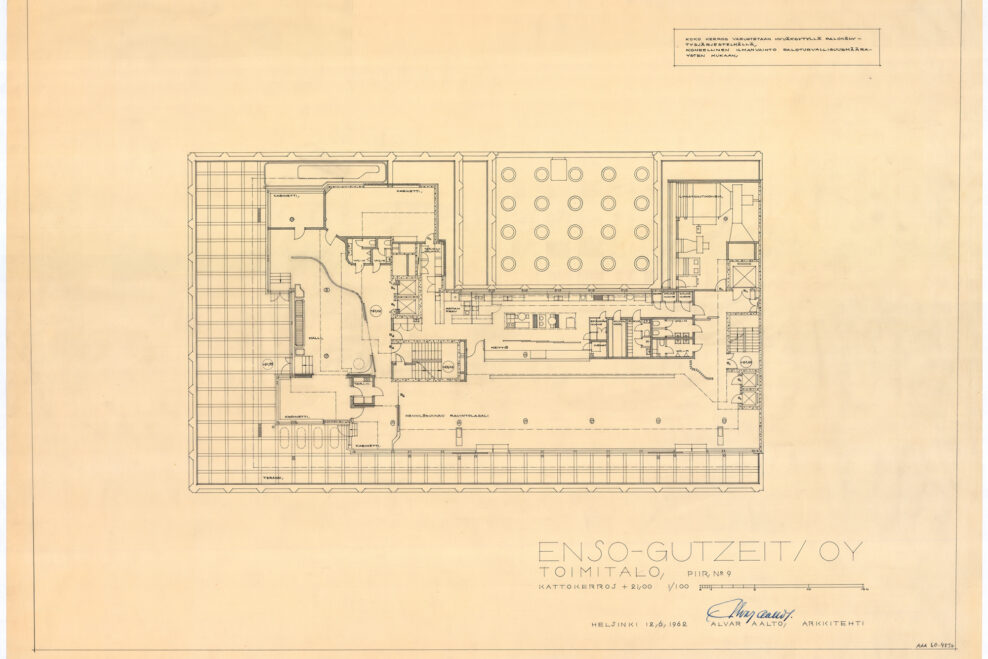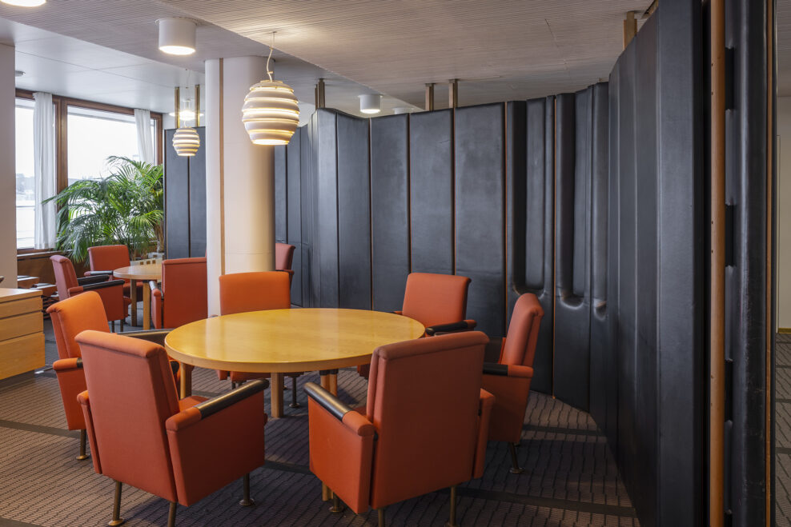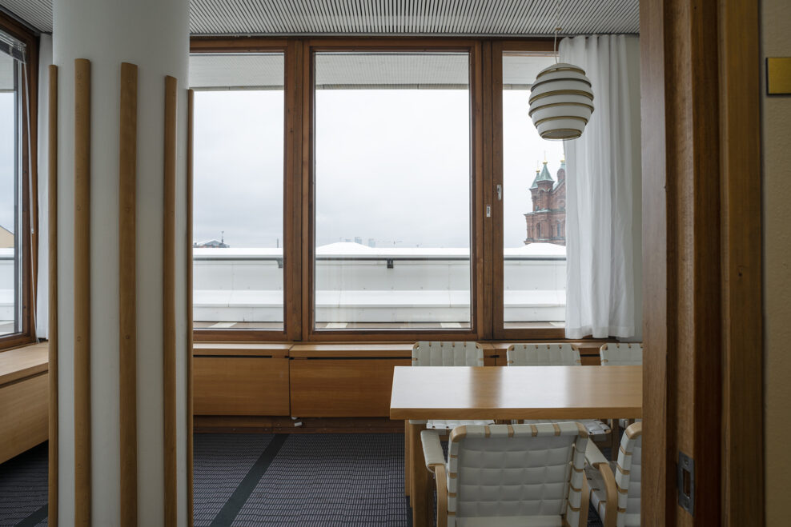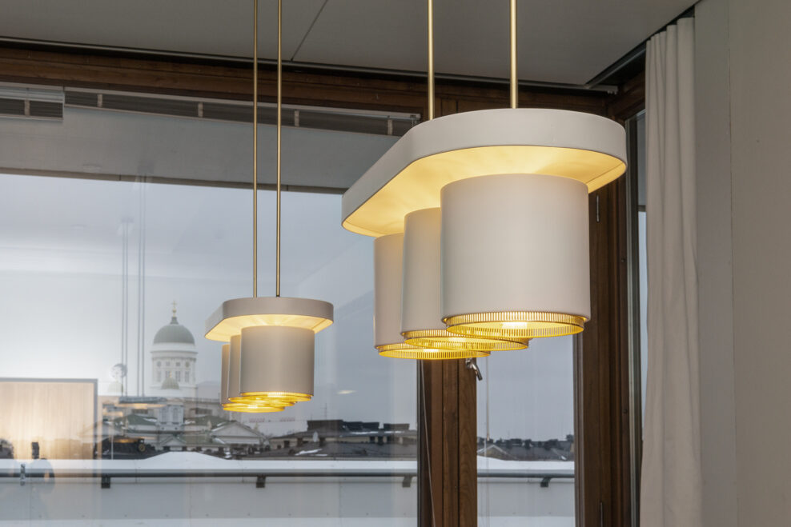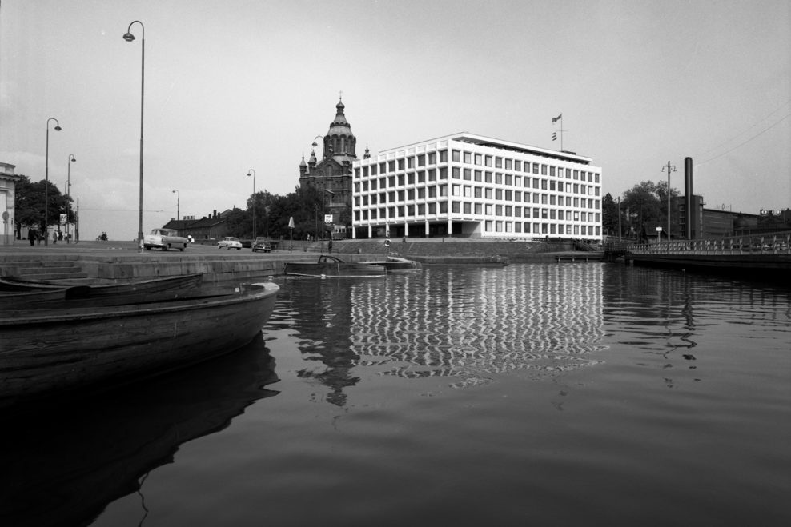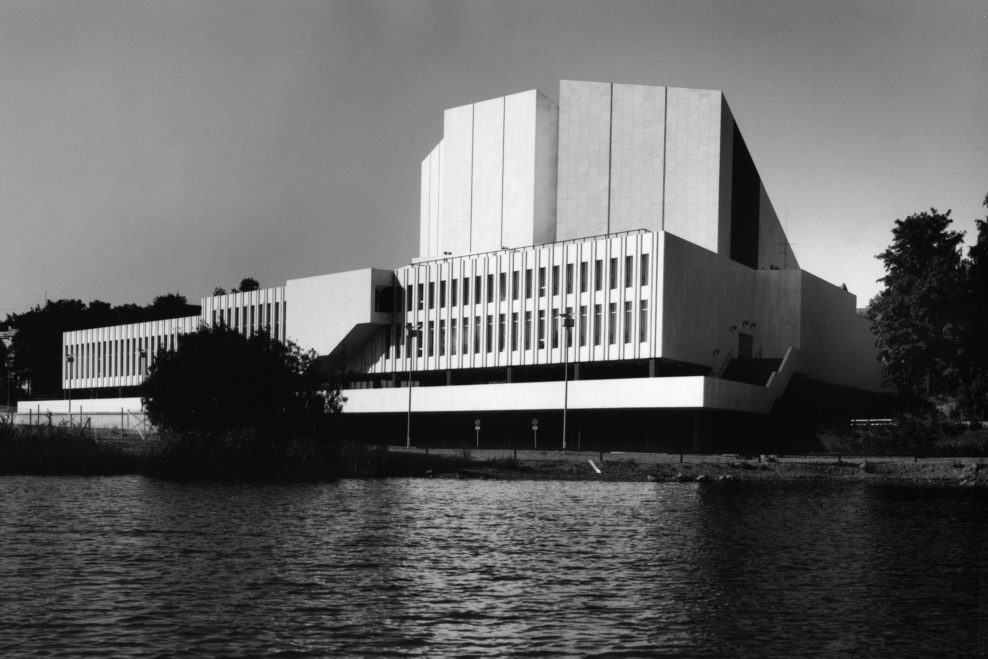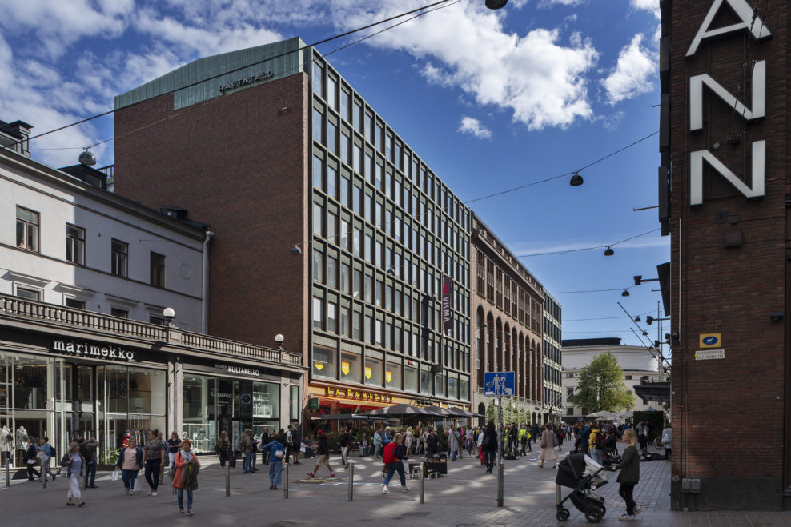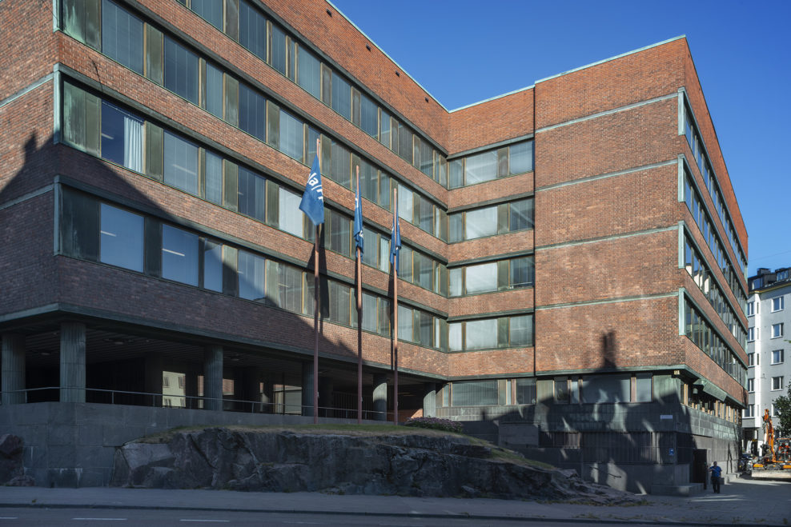The Enso-Gutzeit Headquarters building was completed on a prominent site by the South Harbour in Helsinki city centre at a pivotal point between Katajanokka and the Market Square In 1962. The building soon became one of Aalto’s most controversial works.
Aalto designed the new headquarters building to be part of Helsinki’s shoreline silhouette. It has been adapted to fit this sensitive spot both in its massings and façade treatment. The white Carrara marble chosen as the surface material links the building to the row of white façades on the North Esplanadi, while reflecting the ambient light. The building has six floors above ground level; Aalto designed a relatively low building for the site at the client’s wishes. The recessed top floor contains a restaurant and roof terrace. A portico leads to the building’s main entrance.
The regularity and dignified quality of the exterior architecture is echoed in the building’s interiors and furnishings. The interiors have been carefully designed and skilfully executed, right down to the smallest detail. Both the fixtures and free-standing furnishing elements have been designed to be integral parts of the whole. They accentuate the building’s gravitas – its status as an administrative centre.
The interior design includes both furniture and light fittings created specifically for the building, and also standard products. The special items of furniture were drawn in Artek’s head office according to instructions given by Aalto’s office and under its supervision. the type furniture was carefully selected with a view to creating a harmonious whole. The special light fittings were drawn in Aalto’s own office.
