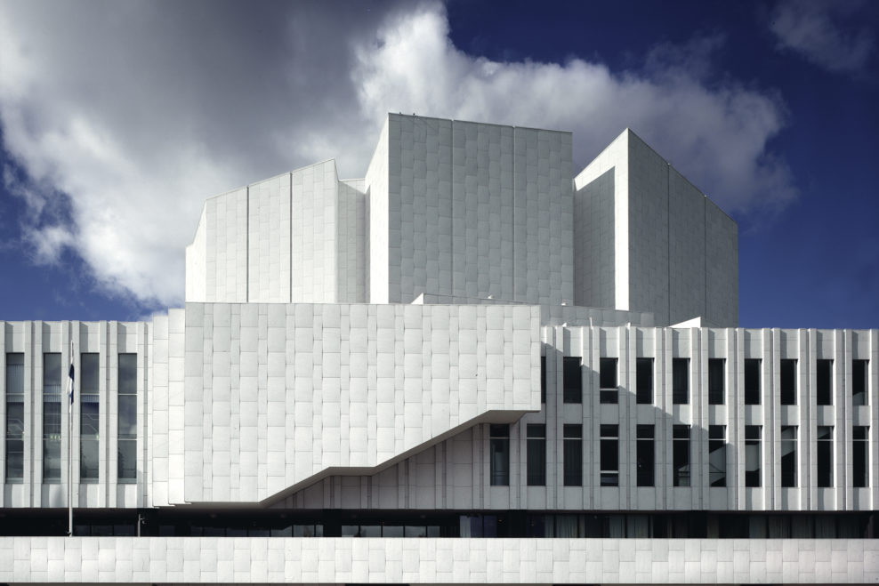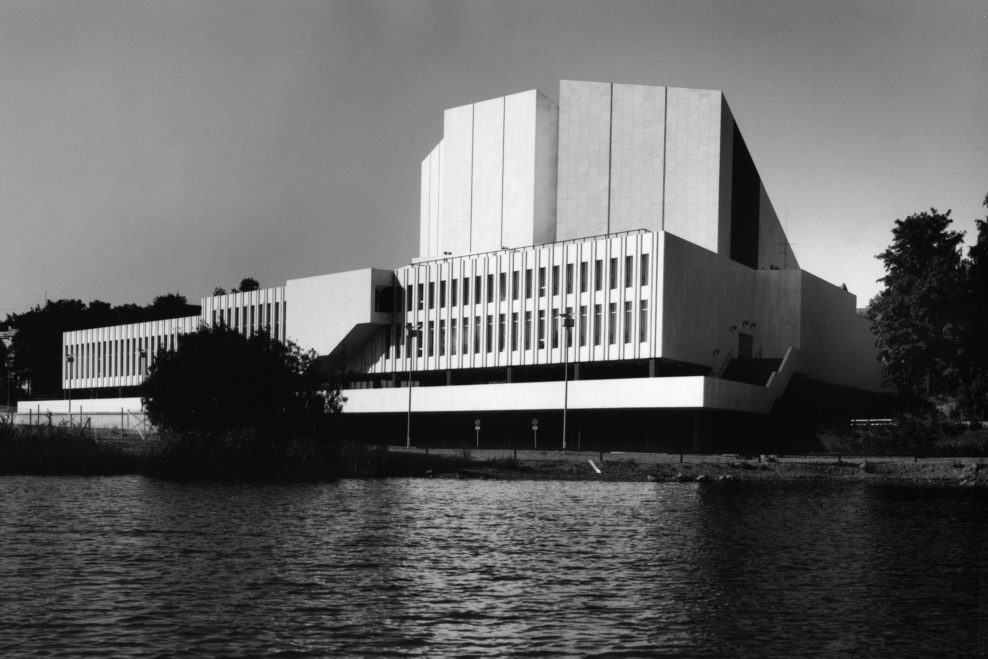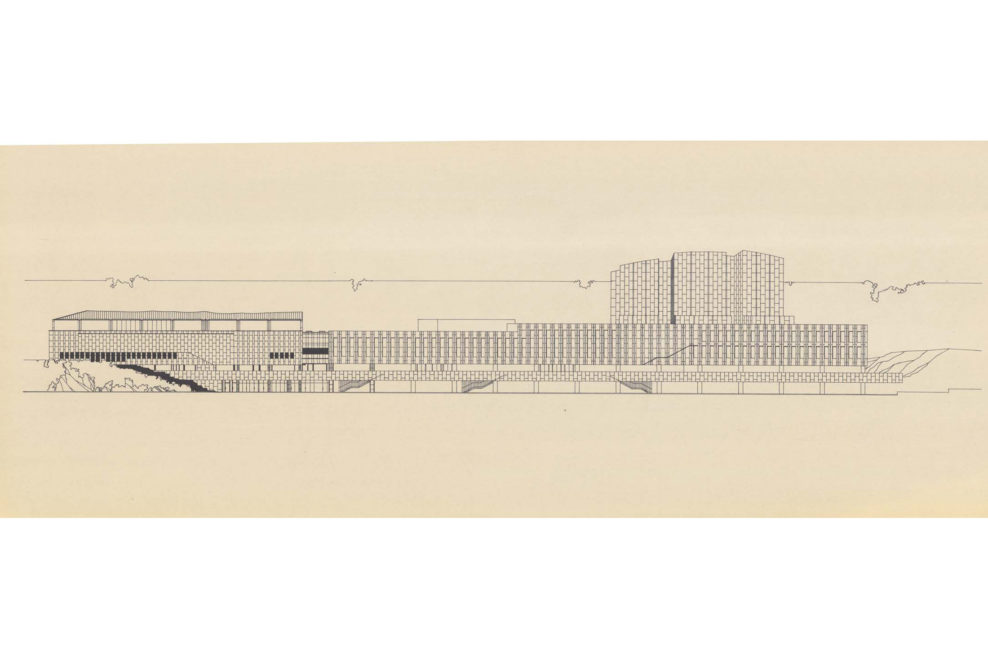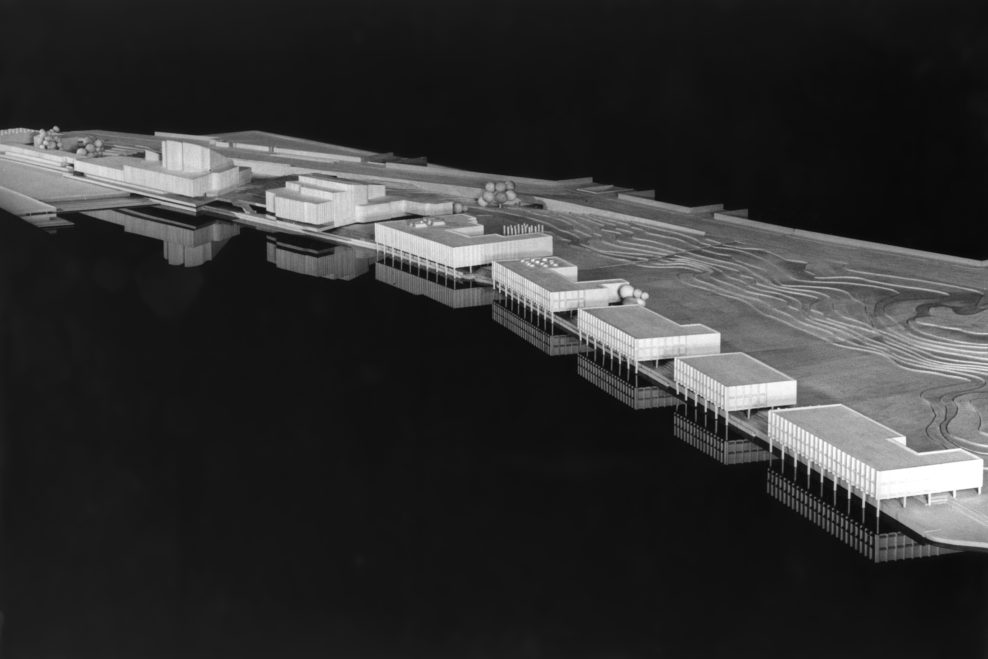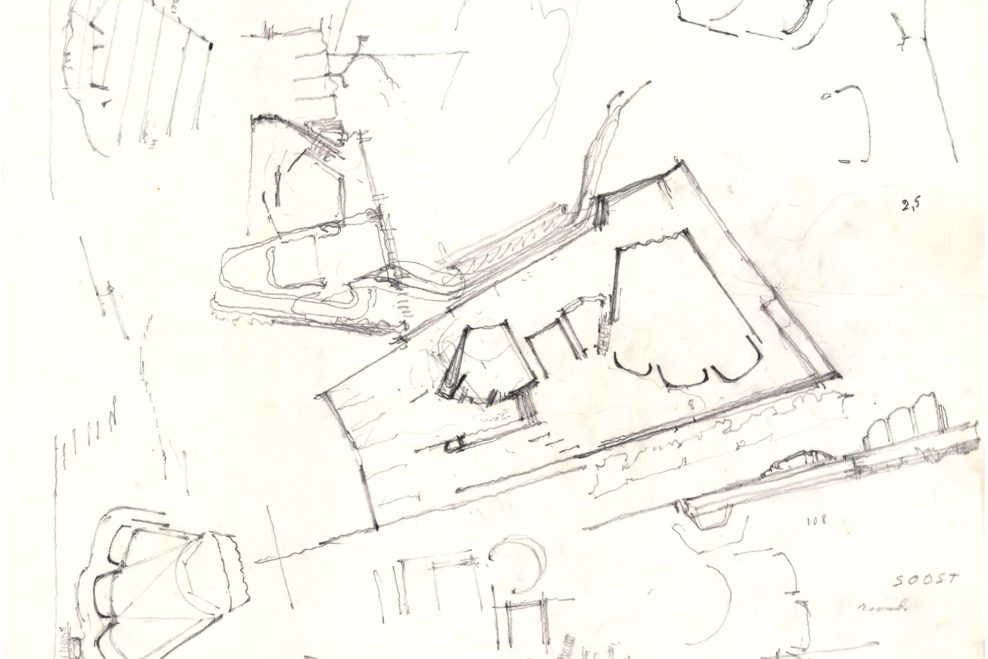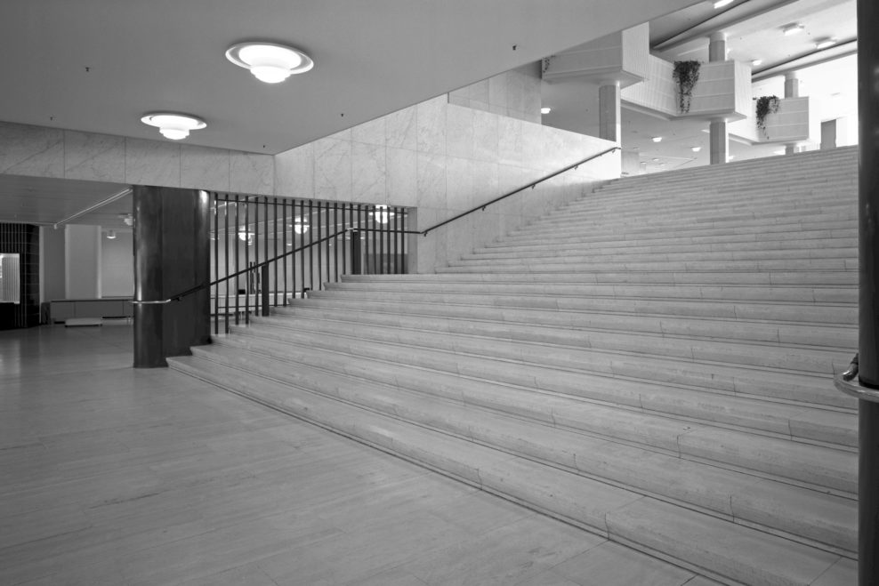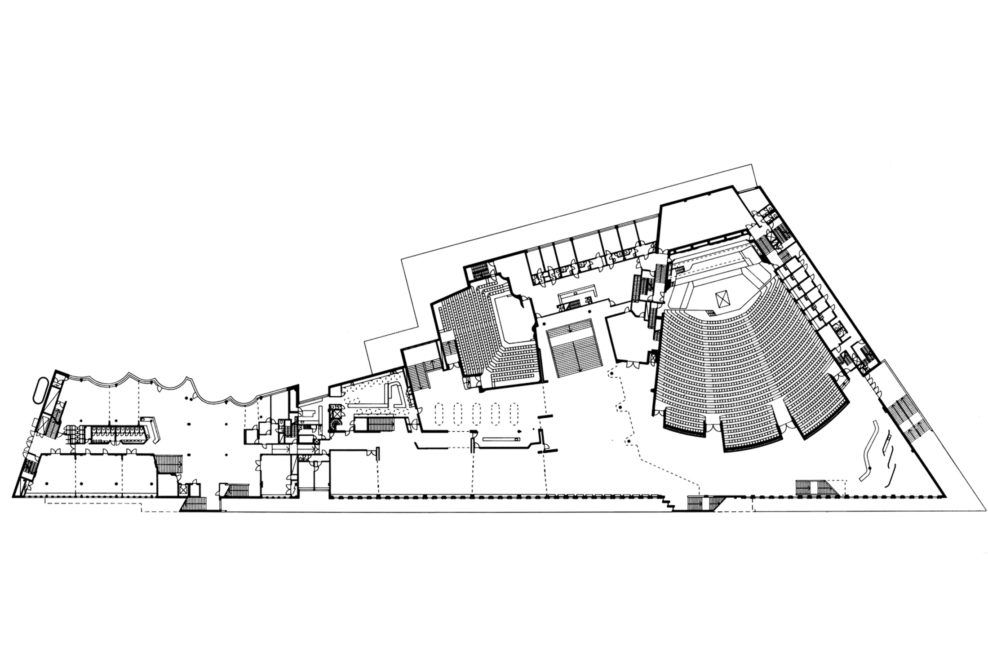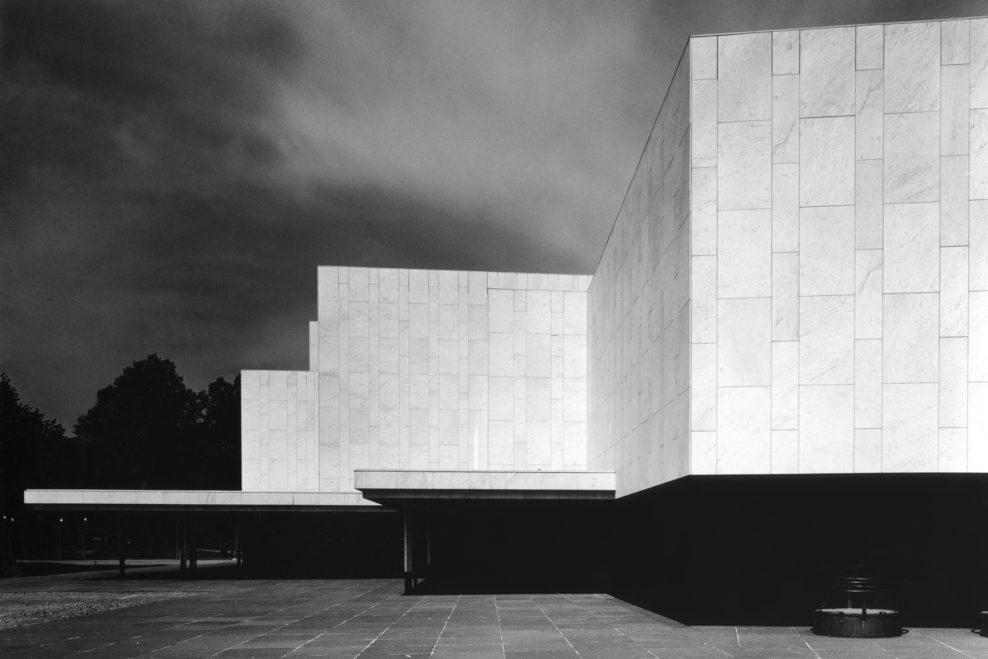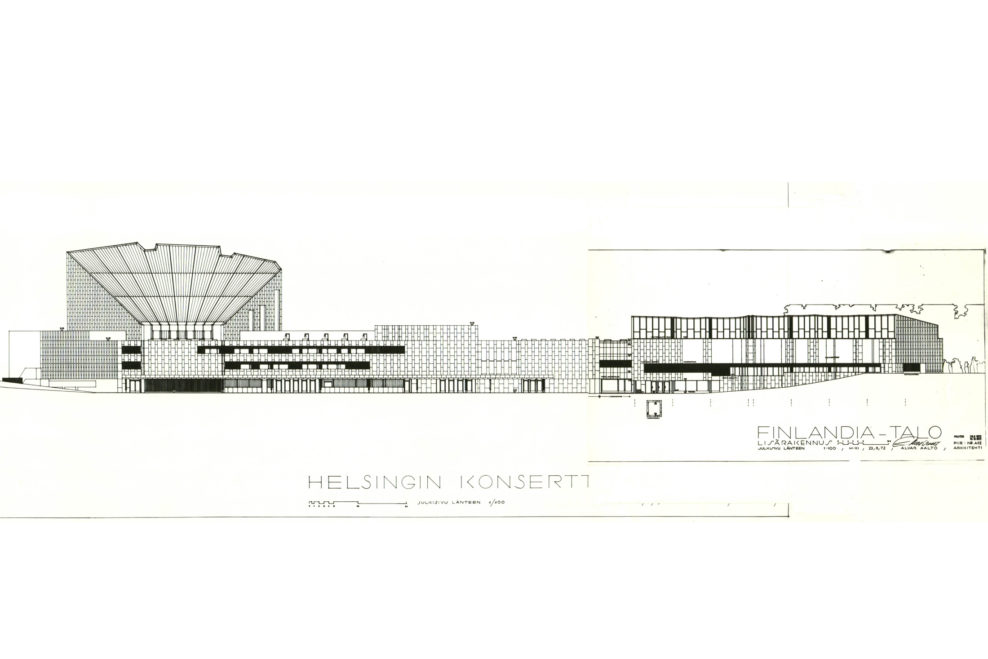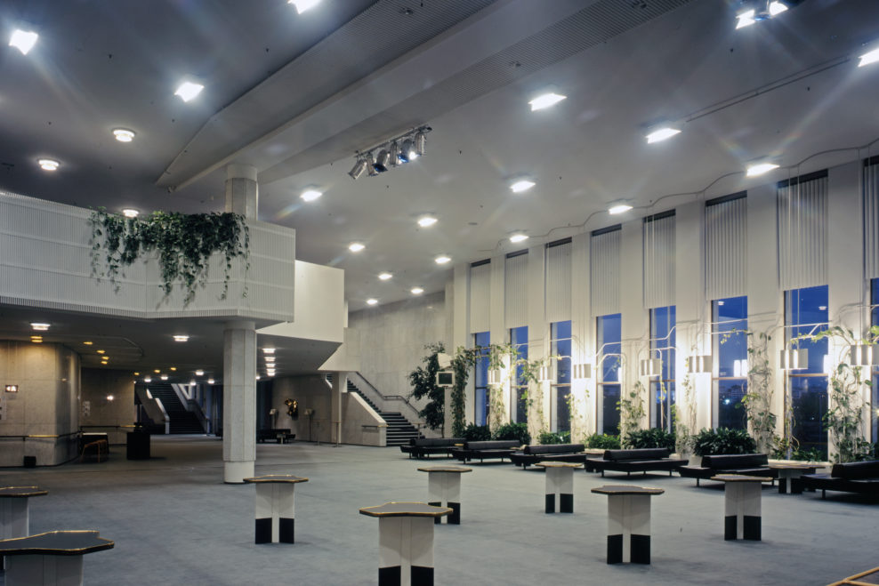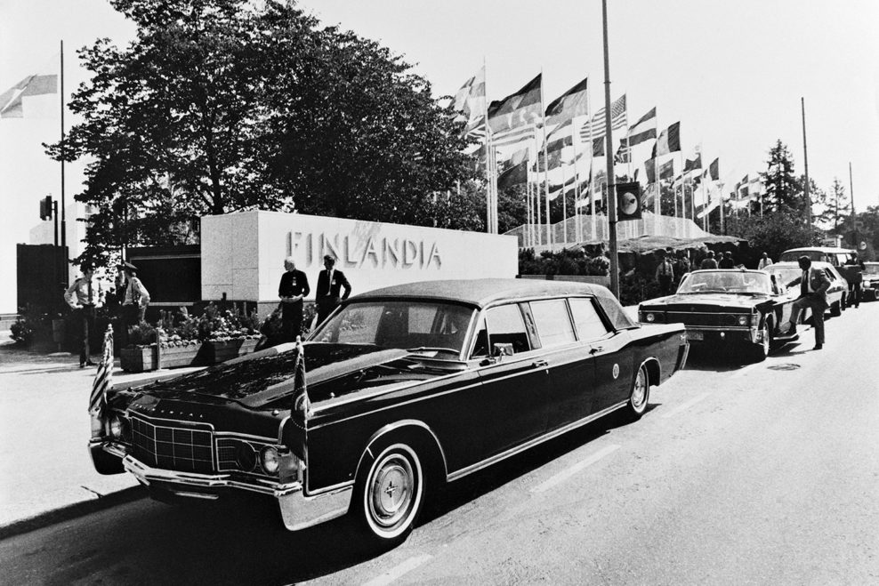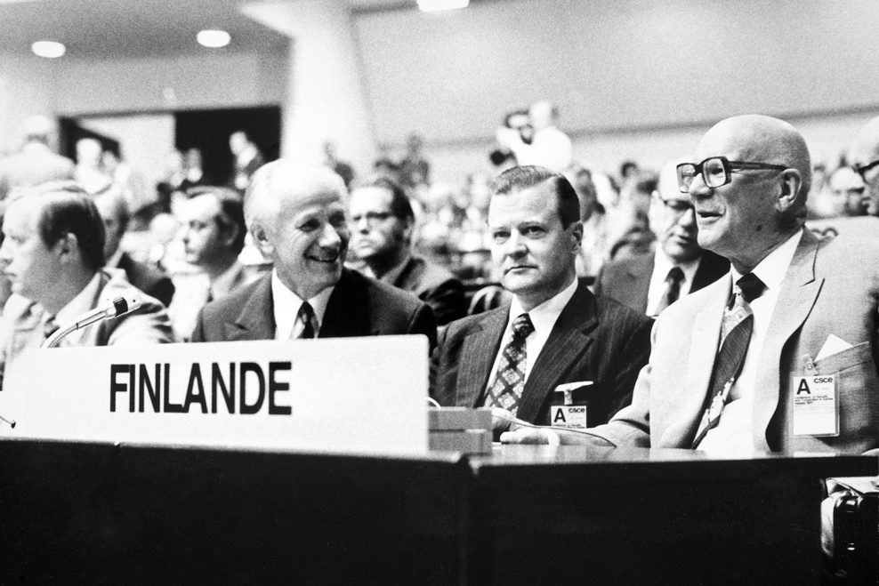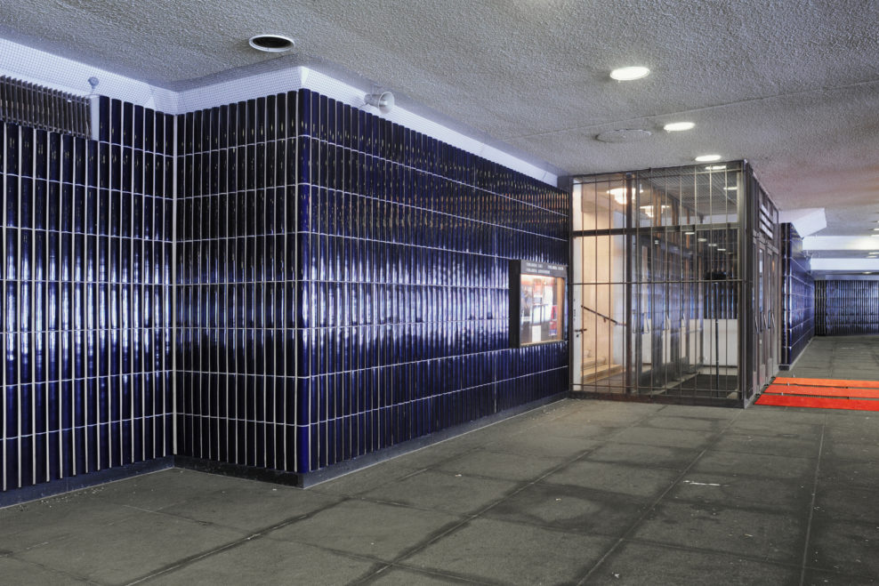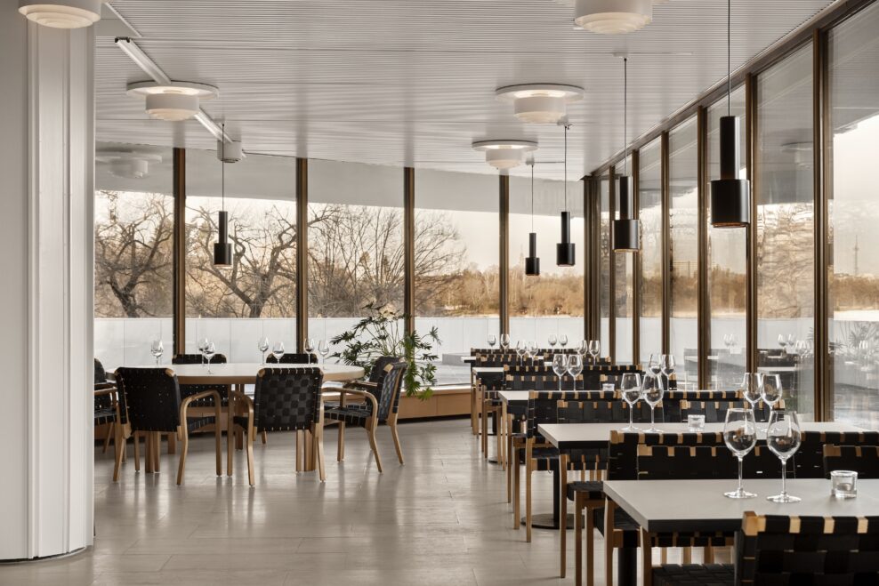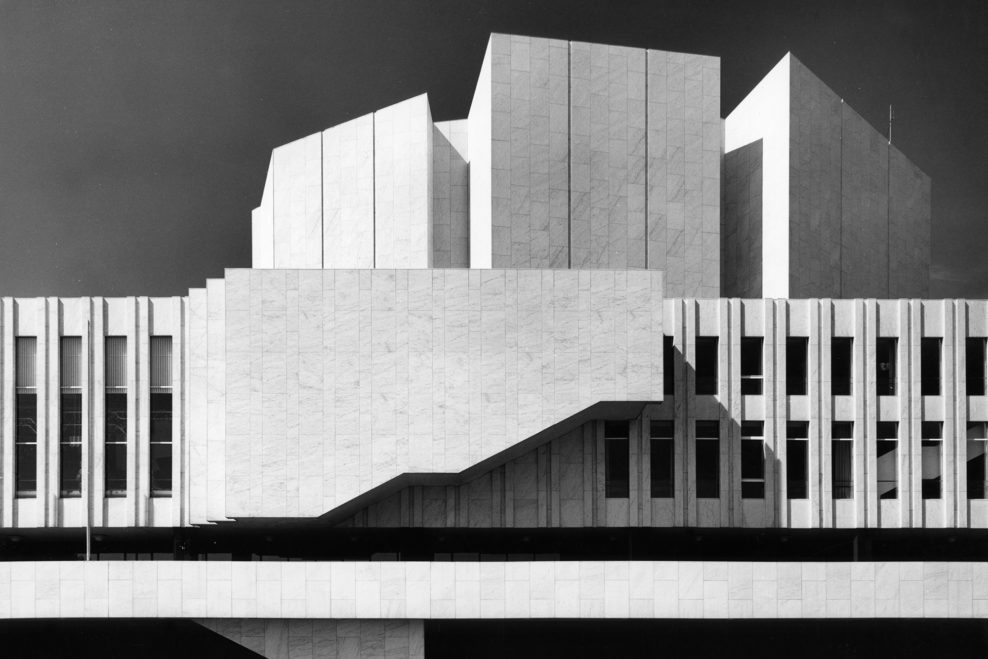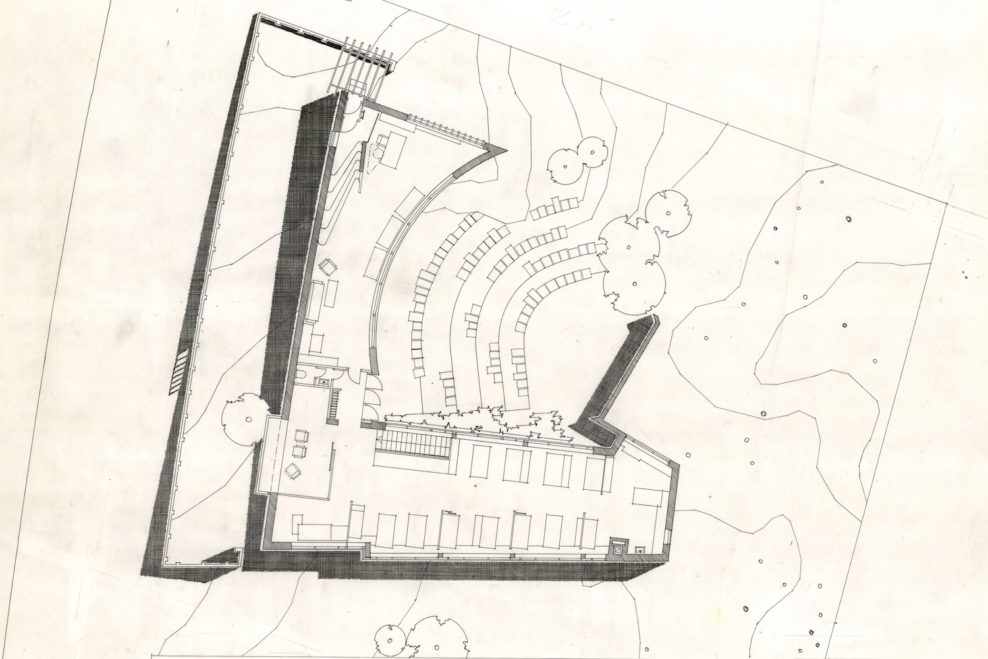The Finlandia Hall was adapted strictly to Aalto’s centre plan, with its main (eastern) facade turned towards the projected Terrace Square and the car entrance on the bottom level, intended to continue in the form of a tunnel to other cultural buildings along the shore of Töölö Bay. At this level each section’s own access stair can be reached by car. The next storey, or entrance level, with doors opening directly into Hesperia Park, is dominated by the entrance hall, and also contains cloakrooms and other service space.
A broad staircase leads up to the foyers with entrances to the large and small auditorium, the restaurant, etc. Smaller staircases (one of which forms a visible exterior motif in the east facade) lead from the main foyer to the gallery-like balcony foyer and the doors to the main auditorium’s balcony. Principally responsible for the design of the interiors at Finlandia Hall were the interior designer Pirkko Söderman and the architect Elissa Aalto.
The small chamber music room, which has adjustable, shield-shaped acoustic screens attached to the ceiling, seats 350 people; the main auditorium seats 1,750.
The Finlandia Hall was inaugurated in December 1971. Planning of a congress section began even before the main wing was completed; the congress wing was ready for use as early as 1975. The idea was to improve the working conditions for conferences, an important aspect of the building’s use.
The congress wing, linked to the south end of the main building, contains a large foyer in addition to conference rooms and halls of various sizes. The west facade of the wing has large windows and rounded, concave hollows to make space for some of the old trees growing on the site – and to enliven the facade.
