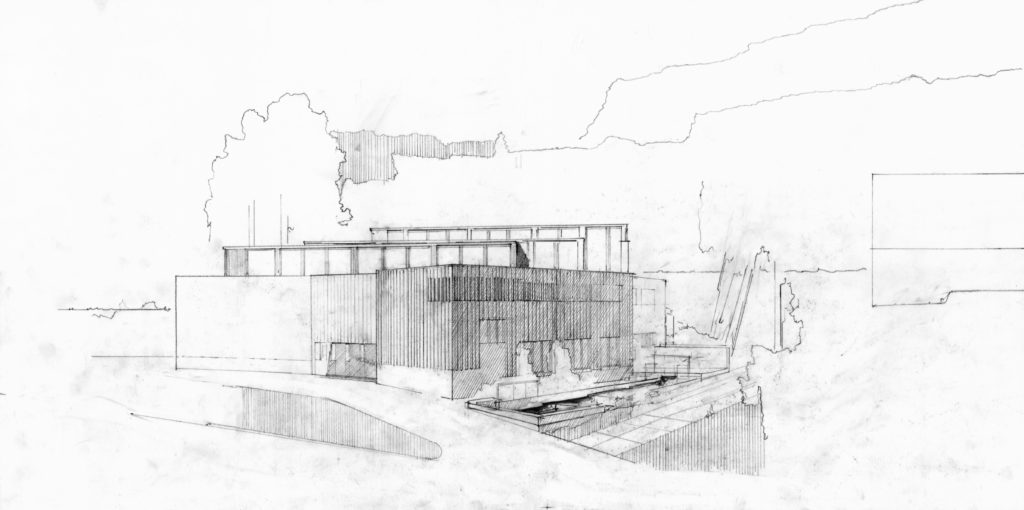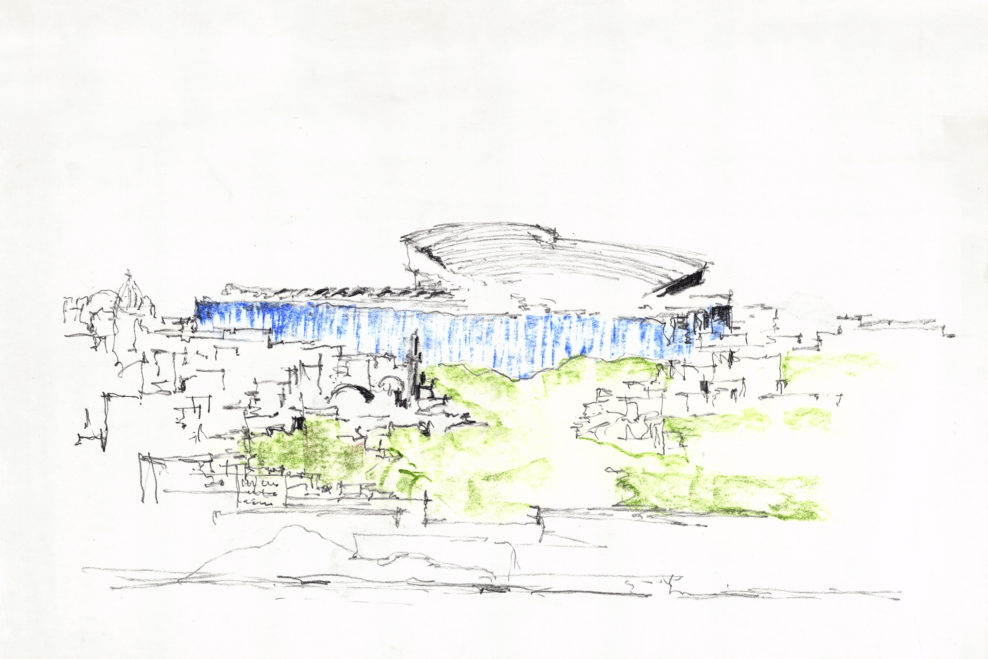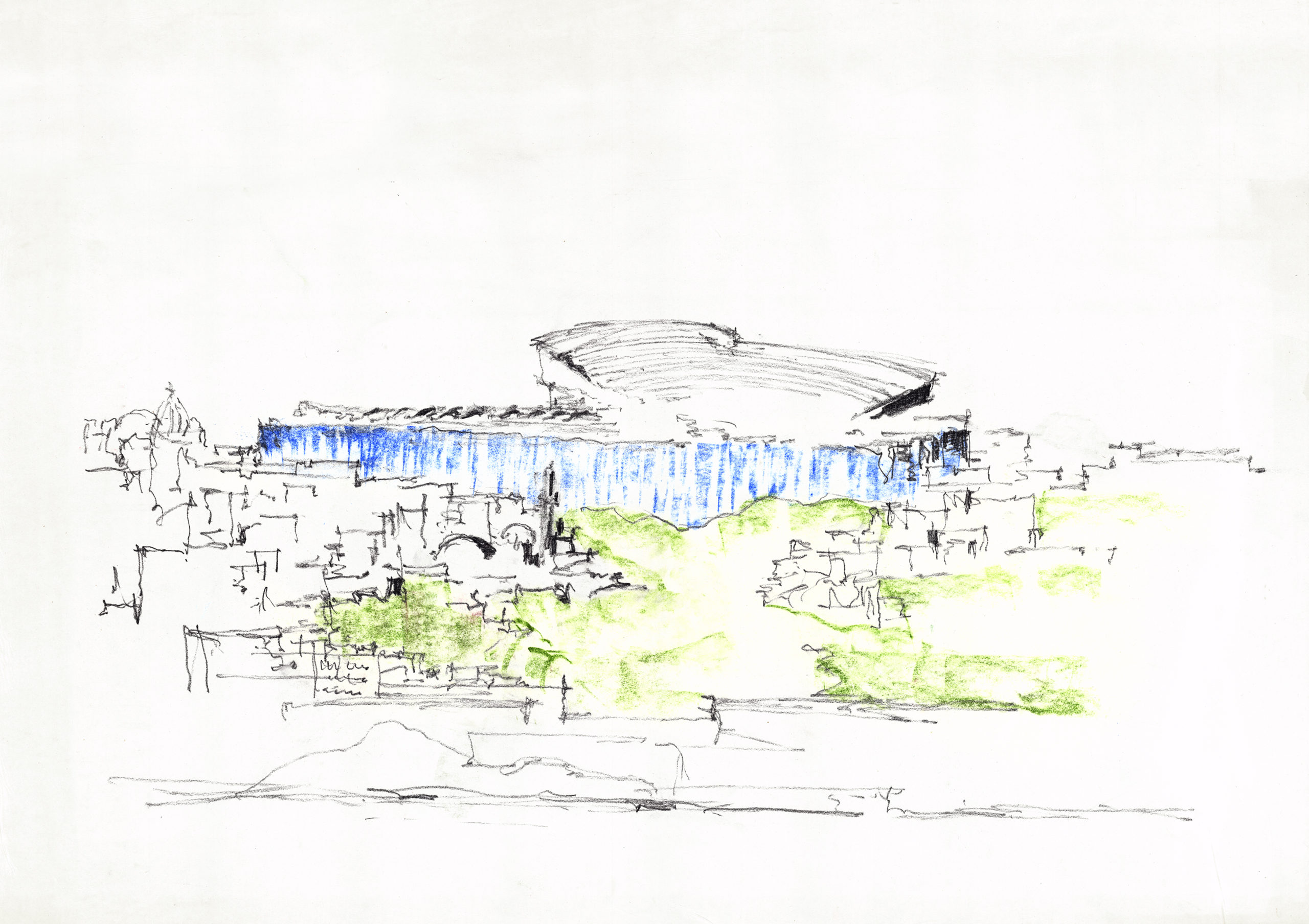This winter´s exhibition in the Alvar Aalto Museum Gallery shows Alvar Aalto’s museum designs. During his career, Alvar Aalto designed 15 museums, only three of which were built: the Museum of Central Finland (1956–61) and Alvar Aalto Museum (1971–73) in Jyväskylä, and Kunsten Museum of Modern Art Aalborg in Denmark (1966–72).
Aalto’s unbuilt museum designs include both detailed and more sketch-like plans, plus competition entries for Finland and abroad – from the Nordic countries to Europe and the Near East. The arc of development of these designs extends from the 1920s classicism of his early years to the modernism of the 1960s and 70s.
Aside from museum buildings as such, early on, Aalto’s interest turned to various exhibition configurations and buildings. These include Turku Fair (1929), World Fair Pavilions in Paris (1937) and New York (1939), and the Finnish Pavilion at the Venice Biennale, completed in 1956.
Aalto’s earliest museum design was Perniö Museum (1928–29), which represented classicism, although he had by then already made a clear stylistic shift to functionalism. In the modernist competition entry Tallinn Art Museum (1936–37) Aalto particularly contemplated issues of space, varying the rhythms of the interiors in several of his later museum designs. Aalto’s starting point in designing Baghdad Art Museum (1957–58) was specifically taking the local climate and cultural traditions into account in diverse ways. This is evident, for instance, in his choice of façade materials, in the idea for the multipurpose space planned for the museum’s roof, and in the shielding of the exhibition spaces from excessive sunlight and heat.
Aalto’s thoughts on the ideal museum developed with each new commission. “The museum as a building type inspired Aalto and this was reflected in the way he probed the key questions for exhibition and museum buildings,” says the Alvar Aalto Foundation’s Managing Director Tommi Lindh. “The layout of artworks and exhibitions, lighting that took into account the specific character of museum objects, and museum visitors’ movements around the space were topics for which Aalto sought appropriate solutions via architectural means.”
The title of the proposal for Kunsten Museum of Modern Art Aalborg, which Aalto made together with the Danish architect Jean-Jacques Baruël, was descriptively “What acoustics are to a concert hall, lighting is to an art museum”. The skylights in the museum’s main exhibition space, with their reflective surfaces, became a major architectonic element, and were a structure similar to one that Aalto had already considered in his earlier exhibition-space designs. The lighting solutions crucial to museum architecture were also a particular focus of interest in the design of Shiraz Art Museum (1969–73), where light was intended to filter into the exhibition space via decorative skylights.
The theme of the exhibition is particularly topical right now, when Alvar Aalto’s two realized museum buildings, Kunsten Museum of Modern Art Aalborg and the Museum of Central Finland, have just been renovated. “Complete renovation of the Alvar Aalto Museum began in 2021, and the restored museum will open to the public again in 2023. At the same time, an idea that Aalto once had, of combining the Alvar Aalto Museum and the Museum of Central Finland buildings, will become a reality,” says Lindh.
Further information
Curator Mari Murtoniemi
Tel. +358 40 355 9162
mari.murtoniemi@alvaraalto.f
The Dream of a Museum. Alvar Aalto’s Museum Designs
6.11.2020–21.3.2021
Alvar Aalto Museum Gallery
Open Tue–Sun at 11:00–18:00
Alvar Aallon katu 7, Jyväskylä, Finland
www.alvaraalto.fi

Photos:
Sketch for the Baghdad Art Museum, Irak (1957–58). Original Drawing Alvar Aalto Foundation.
Drawing for the facade of the Alvar Aalto Museum (1971-73). Original Drawing Alvar Aalto Foundation.


