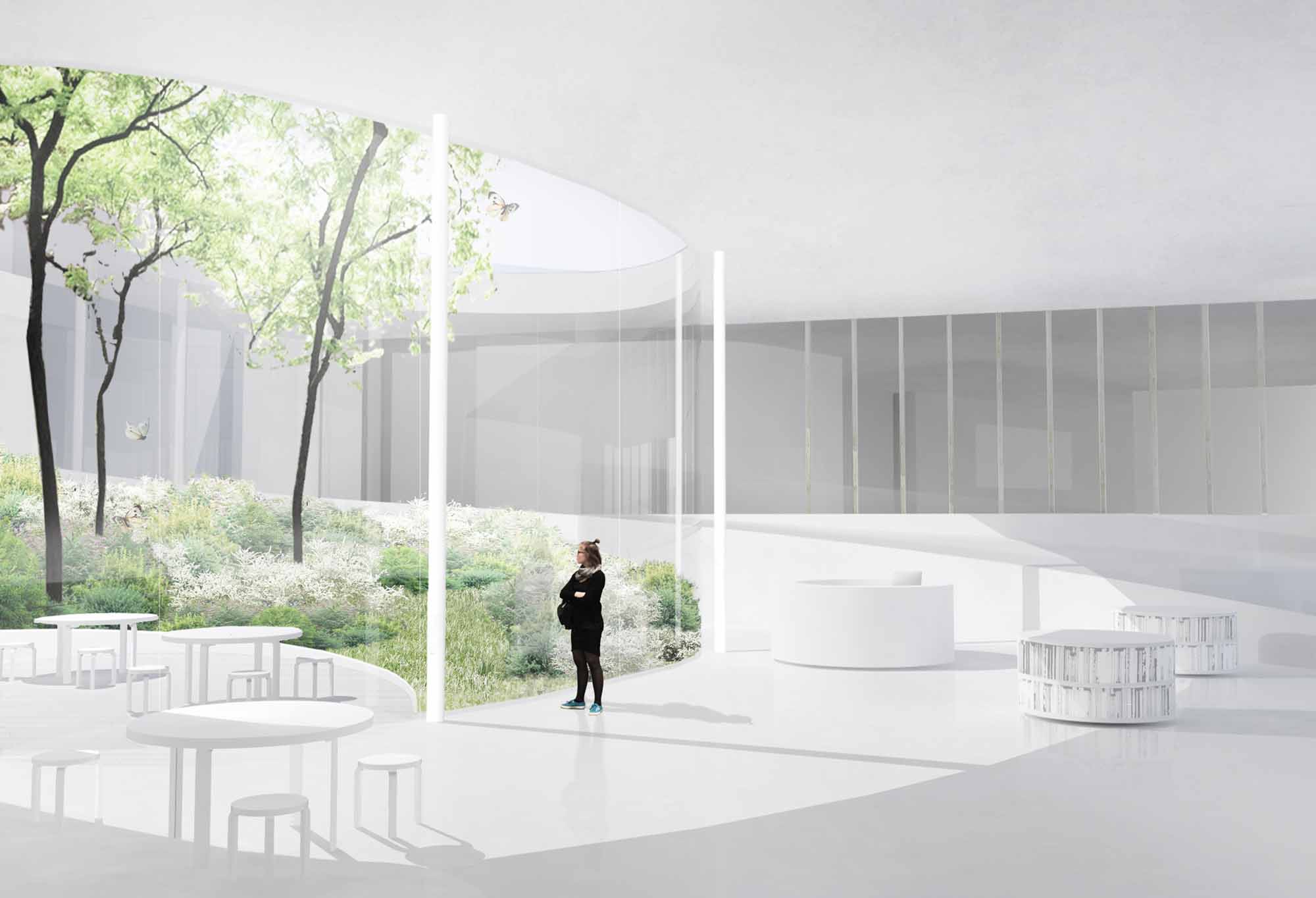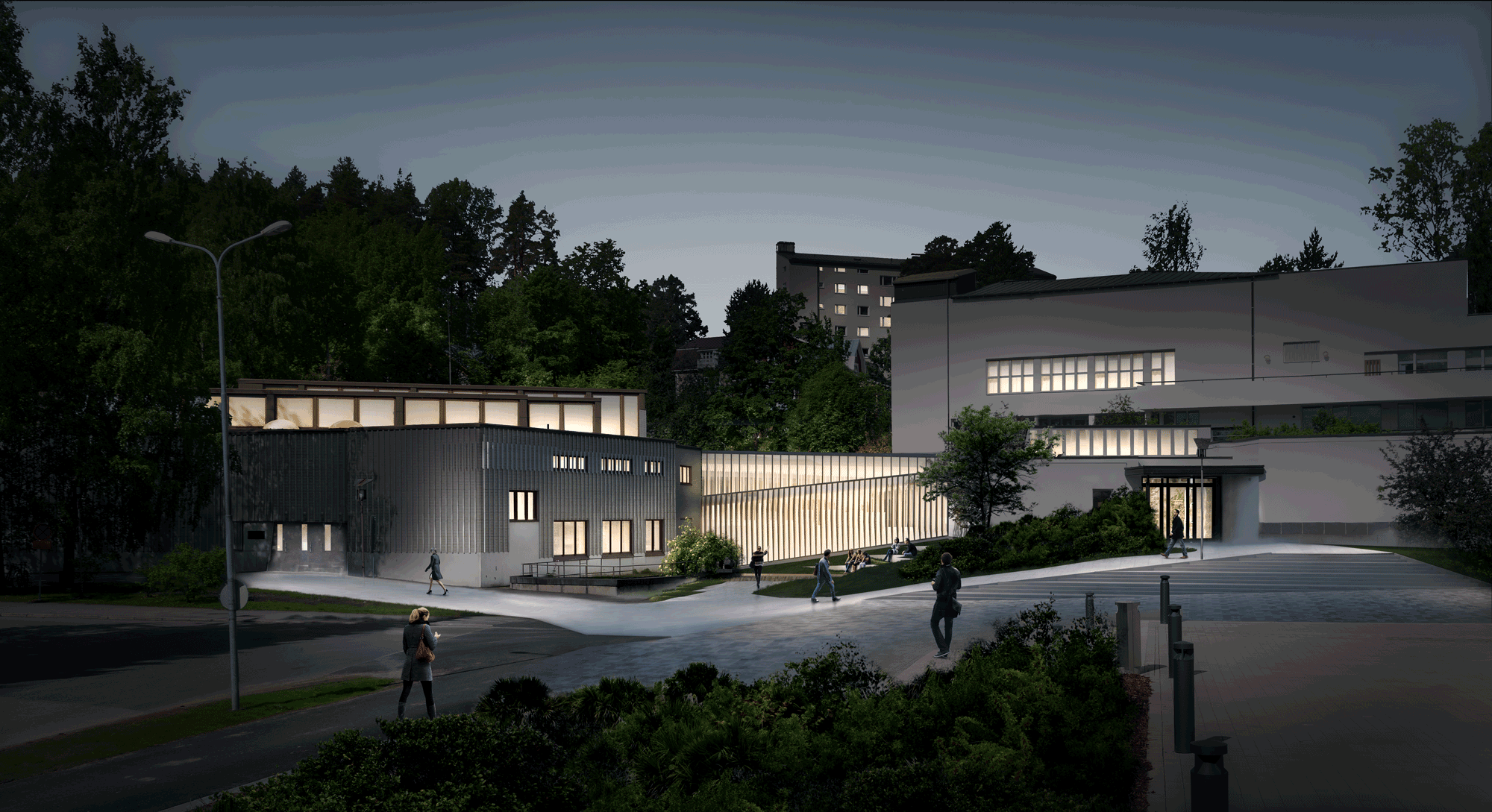Ruusupuisto architectural competition winner announced
An entry called “Silmu” (Finnish for a leaf bud) by a team of young Finnish architects is the winner of the international Ruusupuisto design competition. The competition sought solutions that would connect and integrate two masterpieces by the architect Alvar Aalto – the Alvar Aalto Museum and the Museum of Central Finland – and develop the area around the museums in Jyväskylä’s Ruusupuisto park.

Pseudonym Silmu. Authors: Sini Rahikainen, Hannele Cederström, Inka Norros, Kirsti Paloheimo, Maria Kleimola
The popularity of the public architectural competition run by the Alvar Aalto Foundation and the City of Jyväskylä exceeded all expectations. A total of 689 entries were received. The prizes were awarded on ‘Architecture Day’, Alvar Aalto’s birthday, 3 February 2016, at the Museum of Central Finland in Jyväskylä.
The Finnish working group behind the winning entry are Sini Rahikainen, Hannele Cederström, Inka Norros, Kirsti Paloheimo and Maria Kleimola. The first prize is 14,000 euros.
The competition jury’s minutes call Silmu “a diamond in the rough”. The proposal received special praise for its delicate yet powerful form language. The verdict on Silmu also emphasizes the subtle combination of new, autonomous architecture with Aalto’s architecture.
“The high-end entries stand out from the rest with their clear, striking ideas and formal properties. The best things about Silmu were its atmosphere and the subtle contours. It was also seen as adding an extra, tranquil element between the Alvar Aalto Museum and the Museum of Central Finland, while further increasing the functionality of the outdoor spaces,” says Director of the Alvar Aalto Foundation Tommi Lindh.
Second place went to “Kannel” (a name for the Finnish kantele or zither), a proposal submitted by another Finnish working group, and third place to “The Ground and the Roof” proposed by the Australian-Spanish SMAR Architecture Studio. Apart from the top three, two other entries were purchased and two were given honourable mentions.

Pseudonym Kannel. Authors: Tarmo Juhola, Essi Peltola, Anna Juhola. Assistants: Anna Hakamäki, Minna-Maija Sillanpää
In its criteria the jury stressed an integrated architectural approach, the way the winning proposal fitted into this nationally important cultural environment, and the creation of a seamless link with Alvar Aalto’s architecture. Weight was also attached to technical and economic feasibility.
“The new connecting section was required to create natural, multifaceted joint access by the museums, for instance, to the cafeteria, auditorium and the museums’ meeting, workshop and teaching spaces. Another requirement was integrating the outdoor spaces seamlessly into the open space of Ruusupuisto, so that the end-result will eventually be an integrated Ruusupuisto area,” says Chair of the Jury and City of Jyväskylä Real Estate Planning Manager Ulla Rannanheimo.
“There were so many entries that it was not easy to get a complete overview of the competition’s ‘bounty’. The goals of the competition were, nevertheless, achieved and the future potential of the site made very clear. There were so few proposals of a really high standard that, in the end, finding prize-winners from among them all was relatively easy,” Lindh continues.
The members of the jury: Esko Eriksson (Real Estate Director, City of Jyväskylä, Real Estates), Ari Karimäki (Service Director, City of Jyväskylä, Culture and Sports), Tommi Lindh (Director, Alvar Aalto Foundation, Architect SAFA), Ulla Rannanheimo (Real Estate Planning Manager, City of Jyväskylä, Real Estates, Chair of the Jury), Leena Rossi (Head of Urban Planning, Urban Planning and City Infrastructure, Architect SAFA), Leila Strömberg (City Architect, Urban Planning and City Infrastructure, Architect SAFA) and Heli-Maija Voutilainen (Director, Museum of Central Finland). The Finnish Association of Architects (SAFA) has appointed Asmo Jaaksi (Architect SAFA) and Anu Puustinen (Architect SAFA) to the jury.
An International Architectural Competition for an Extension Between the Alvar Aalto Museum and the Museum of Central Finland; prize-winning, purchased and honourably mentioned entries:
1. Prize (14 000€)
Pseudonym: Silmu
Authors: Sini Rahikainen, Hannele Cederström, Inka Norros, Kirsti Paloheimo and Maria Kleimola
2. Prize (7 000€)
Pseudonym: Kannel
Authors: Tarmo Juhola, Essi Peltola and Anna Juhola
Assistants: Anna Hakamäki and Minna-Maija Sillanpää
3. Prize (5 000€)
Pseudonym: The Ground and the Roof
Authors: SMAR Architecture Studio. Fernando Jerez and Belen Perez de Juan
Assistants: Xinyi Wang, Kristen de Gregorio and Alejandro Gil
1. Purchased entry (2 000€)
Pseudonym: A2A
Authors: Arkkitehtuurityöhuone BUENAVENTURA. Janne Ekman, Aapo Huotarinen, Kasmir Jolma, Teemu Paasiaho, Ville Reima and Lassi Viitanen
Assistants: Juuso Iivonen and Tytti Turpeinen
2. Purchased entry (2 000€)
Pseudonym: Huone näkymällä
Authors: Antti Soini and Leo Lindroos
Assistans: Tuuli Kanerva and Milla Tissari
1. Honourable mention
Pseudonym: Between Spaces
Authors: Luis Fco. Romero Martinez and Sandra Gomez Alba
2. Honourable mention
Pseudonym: HELMA
Authors: Sami Vikström
Competition Jury’s Minutes:
Complete Minutes of the Jury’s discussions on the Ruusupuisto architectural competition will be published on 3 February 2016 at:www.alvaraalto.fi/ruusupuisto
Further information:
Tommi Lindh, Director of the Alvar Aalto Foundation, +358 44 562 1625, tommi.lindh (at) alvaraalto.fi