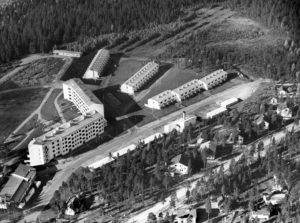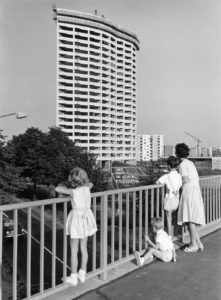“The Housing Problem” exhibition explores the ideology of Alvar Aalto’s residential designs

“In contemporary society, at least in theory, the father could be a bricklayer, the mother a university professor, the daughter a film actor and the son something even worse. All of them naturally have their own need for solitary thought and work. The contemporary home has to be built accordingly.” Alvar Aalto, Domus 1930.
The Alvar Aalto Museum’s main summer exhibition is showing Alvar Aalto’s production from the viewpoint of residential design. His efforts bore fruit, for instance, in the form of residential areas marked on town plans – variable single-family houses made out of standard elements, for factory workers and managers, all built beside industrial areas, many with the aid of “the bank of broad shoulders” (self-built). There were also unique artists’ homes in various parts of Finland and elsewhere. The exhibition reflects changes in living habits throughout the decades, and ways that architecture can respond to them. Aalto’s early interest in the relationship between a home and its surroundings was reflected in numerous ways in his residential designs throughout his career.
The exhibition highlights Aino and Alvar Aalto’s progressive solutions for modern living, their furniture and interior designs, which seek to make everyday life easier and to offer decent places to live for all, regardless of social status. This was linked to the idea of the need for housing design to change in line with broader social developments, from the improvement of workers’ homes to the transformation of women’s role in society, from housewives to citizens who go out to work. The Aaltos’ efforts were epitomized by the “The Rationalization of the Small Dwelling” exhibition that they put on at the Kunsthalle Helsinki in 1930, which displayed solutions aimed at practicality, lightness and flexibility in both the use of spaces and the furniture and fittings.
The ideal of a family living in their own home where they could grow vegetables in their own backyard triggered experiments with mass-produced construction elements. The series of standard plans for single-family houses (so called A-houses) developed by Aalto in the 1940s comprised cosy, modifiable one-family houses of various sizes, designed to suit local conditions.
The various building types and residential areas on display, alongside other sites, include: Paimio tuberculosis sanatorium; the one-family houses and row houses in the Sunila Pulp Mill area of Kotka; and the terraced house in Kauttua. The connection with nature enacted through town planning was visible in the residential areas, for instance, in the shared, common backyards and spaces for communal gatherings. The aesthetic of residential living and the integration of the surrounding landscape to make it part of the home are perhaps at their most poetic in the private houses, such as Villa Mairea designed for the Gullichsen family in Noormarkku and Maison Louis Carré built near Paris, in which the nature seen outside the windows adds to the atmosphere of the interior – with the journey from living room to garden being just a single step.
The high-rise construction of the 1960s is represented in the exhibition by the 22-storey Neue Vahr in Bremen in Germany; the Viitatorni Apartment House, which is a Jyväskylä landmark; and the block of flats built in Schönbühl, Switzerland, key features of its design being the orienting of the rooms in line with the points of the compass and the views out onto the surrounding landscape.
“Characteristics of Aalto’s residential designs are the discreet connection between the apartments and the houses and nature, which makes the building part of the landscape, the “doorsteps”, i.e. the transitions between outdoor and indoor spaces, and the effort made to give even small residences their own outdoor space,” says Senior Architect at the Finnish Heritage Agency Sirkkaliisa Jetsonen, who is an invited member of the workgroup for the exhibition produced by the Alvar Aalto Foundation.
The exhibition creates a portrait of the times using original architectural drawings, furniture, photographs and magazine articles. The supporting programme includes guided tours in Finnish and English. There are more new things to see and experience on the theme of residential living in the Museum’s revised permanent exhibition – Come and take a look!
The exhibition coincides with the publication of Alvar Aalto Homes written by Sirkkaliisa Jetsonen with photographs by Jari Jetsonen. This volume gauges the ideology of residential and built designs in Aino and Alvar Aalto’s production, and is released by Rakennustieto Publishing. The publication is on sale at the online shop of the Alvar Aalto Foundation.
For further information, please contact:
Curator Mari Murtoniemi, Alvar Aalto Museum
mari.murtoniemi@alvaraalto.fi
Tel. +358 40 355 9162
Requests of the press photos, please contact:
Mirkka Vidgrén, Communications
mirkka.vidgen@alvaraalto.fi
Tel. +358 40 168 5142
The Housing Problem. Alvar Aalto´s housing architecture
8.6–16.9.2018
Alvar Aalto Museum Gallery
Alvar Aallon katu 7, Jyväskylä, Finland
open Tues–Sun at 11–18, July-August Tues-Sun at 10-18

