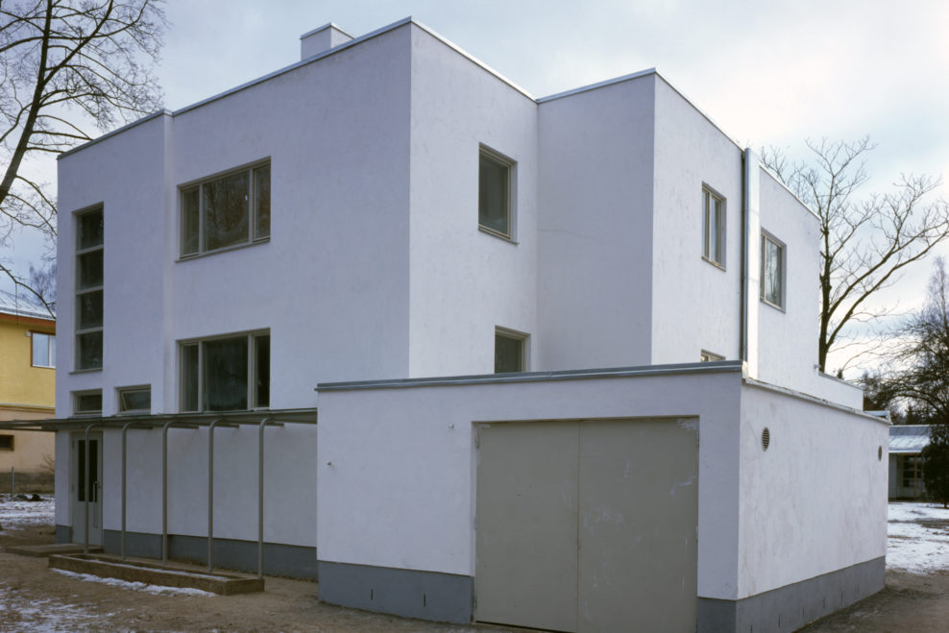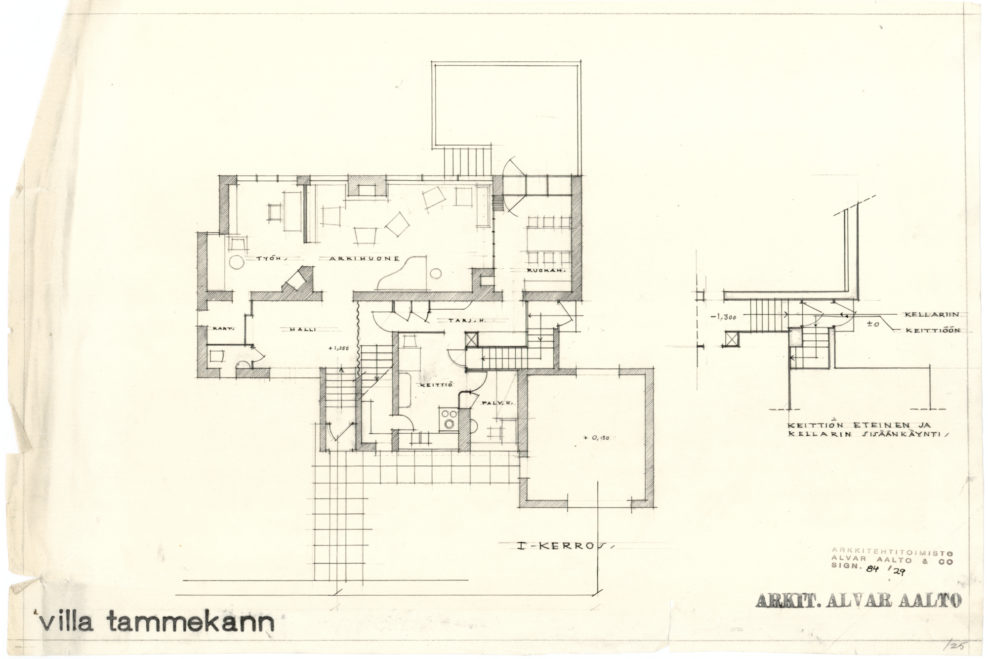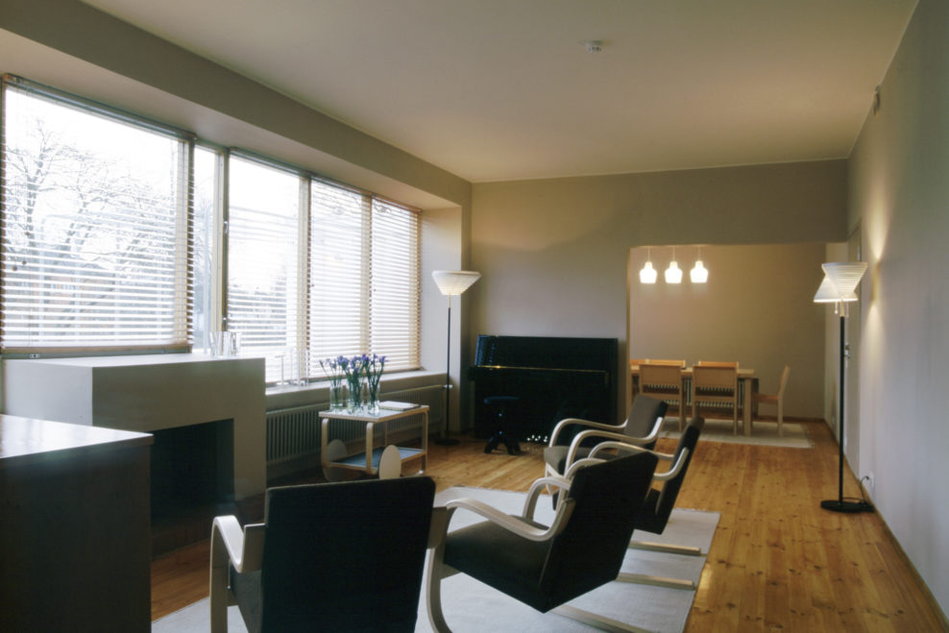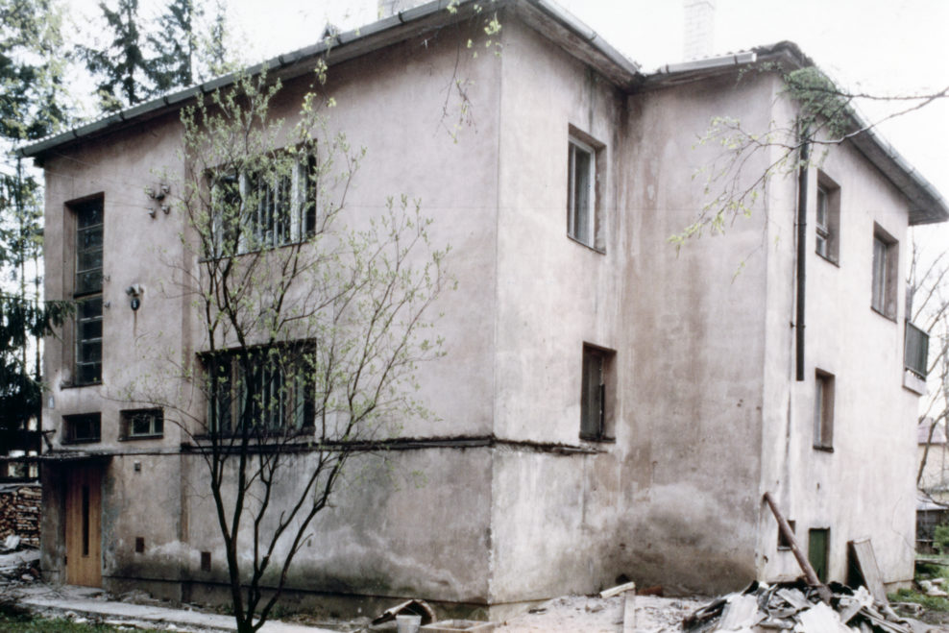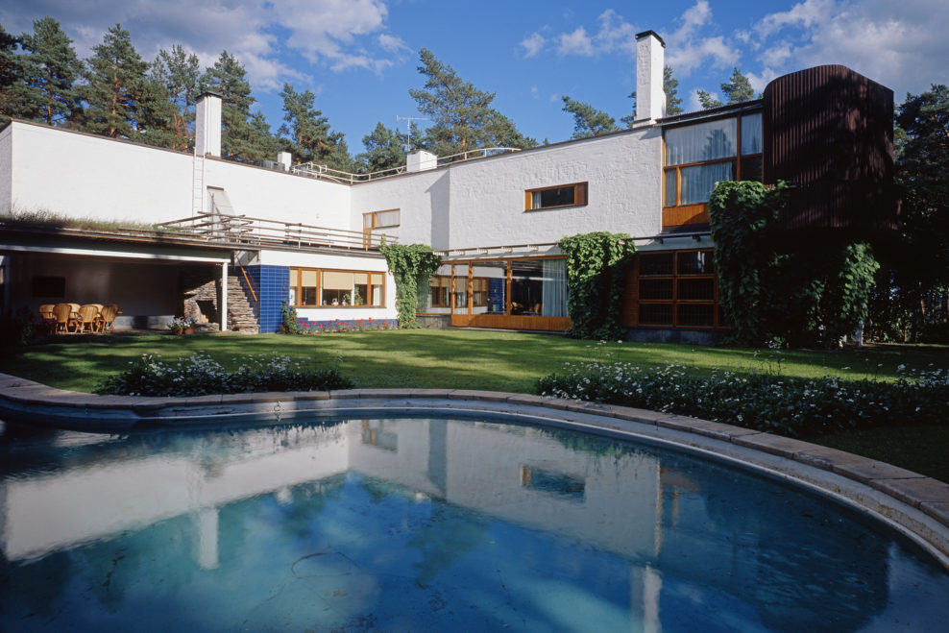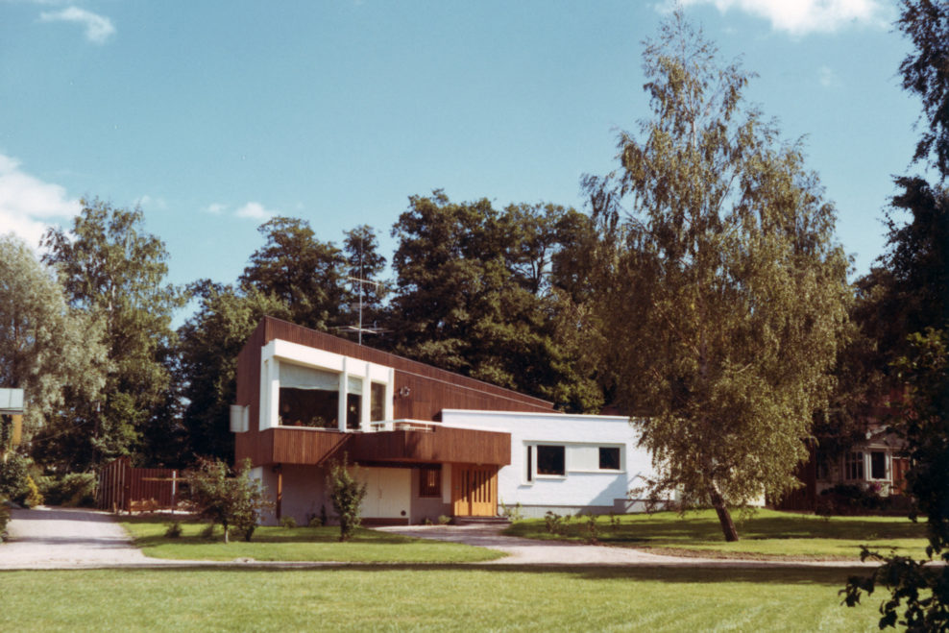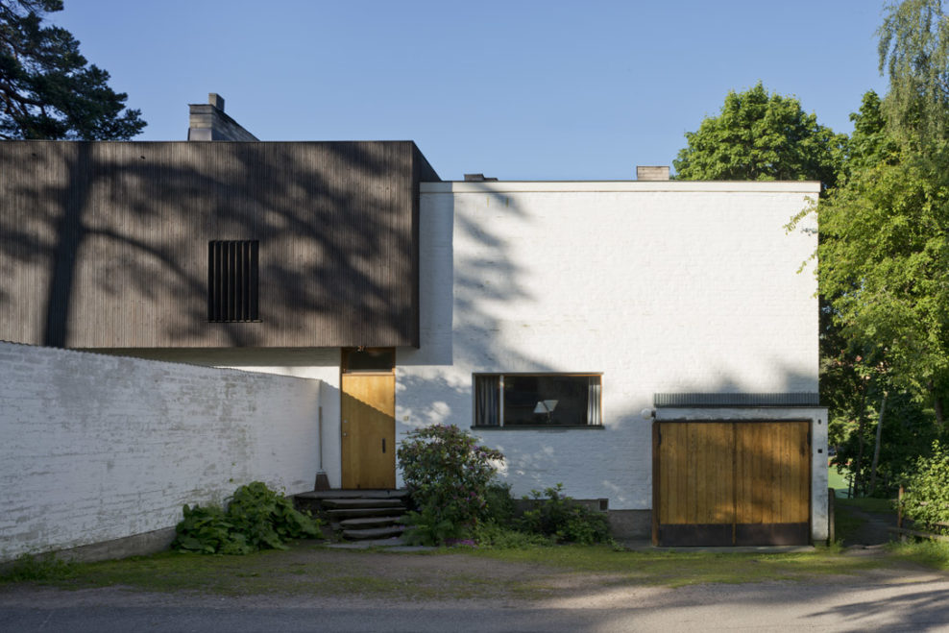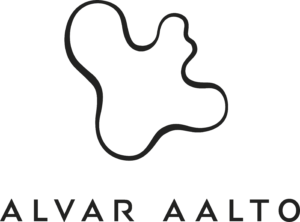In spring 1932 August Tammekann, an Estonian professor of geography, commissioned Aalto to draw up a plan for a small private house. For financial reasons the form it was eventually built was differed from Aalto’ s design.
Aalto was not entitled to supervise construction in Estonia, so Tartu’s city architect Arnold Matteus acted as his go-between. Owing to primitive insulation techniques, the walls were made 25 cm thicker than planned, with the result that the rooms and corridors became at least 50 cm narrower than intended.
Aalto’s original flat-roofed design was a strictly Rationalist forerunner of his later private house designs: a mere touch of softening wood surfaces here and there contrasts with the white plaster walls and a fairly closed room disposition. The most original feature is the placing of the open fireplace inside the external wall under the strip window of the living room.
Villa Tammekann was completely renovated during 1999−2000 following the original plans by Alvar Aalto. The house is owned today by The Turku University Foundation.

