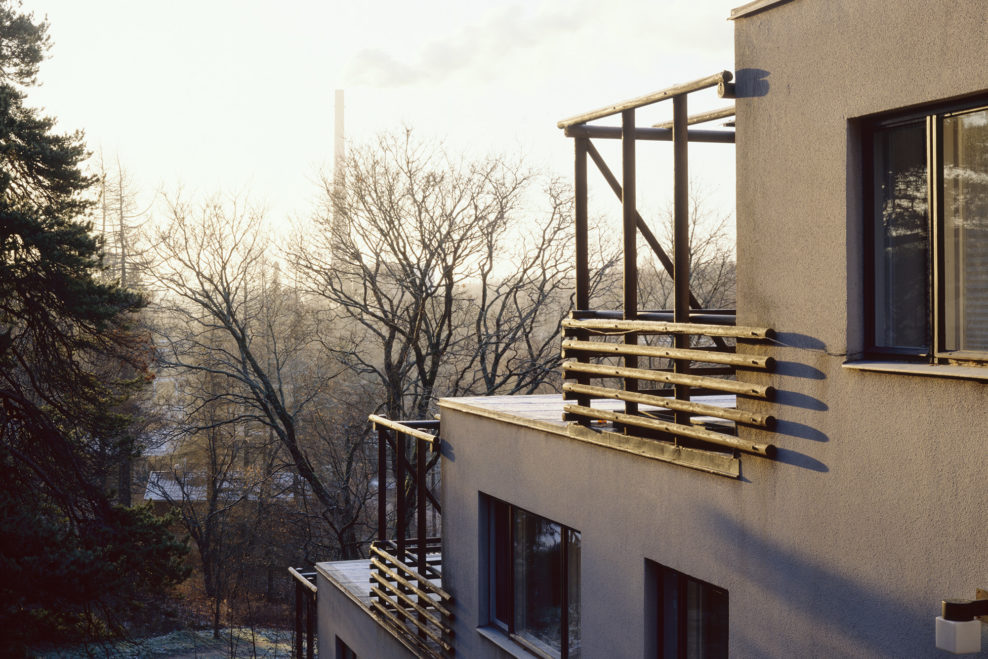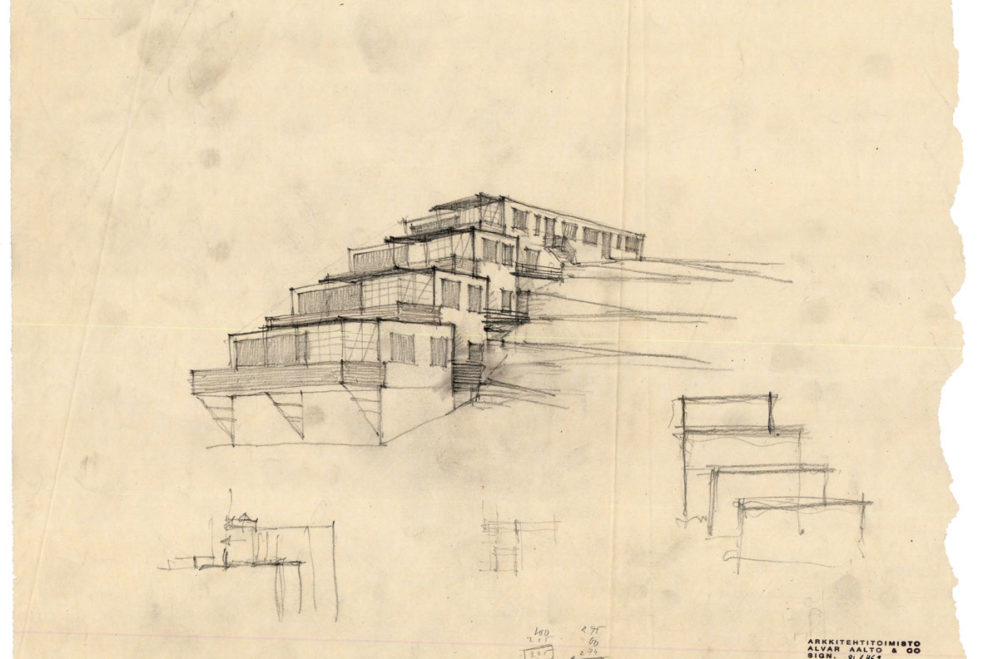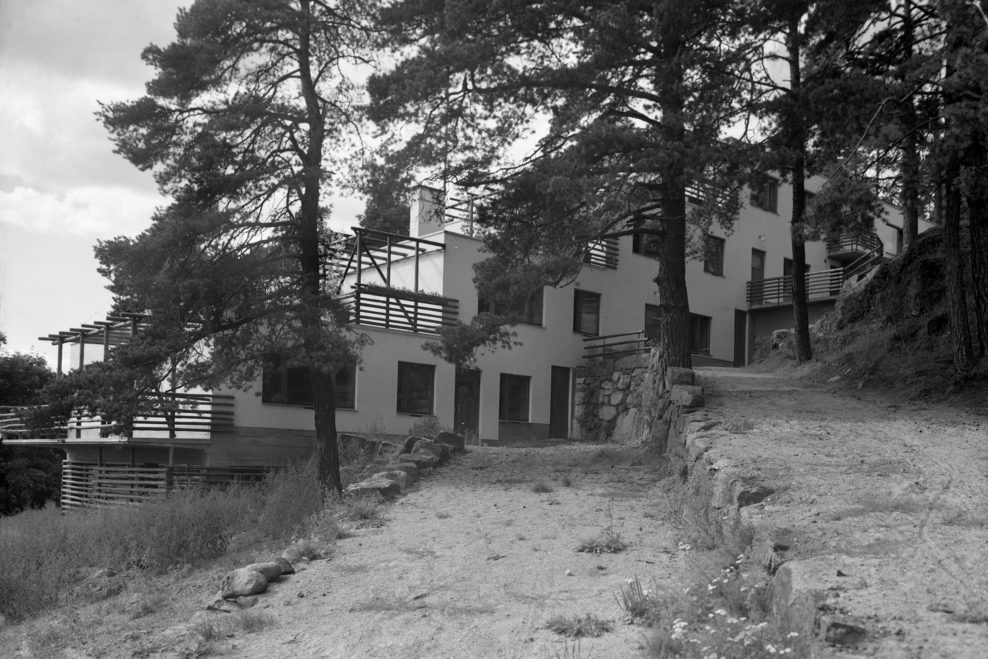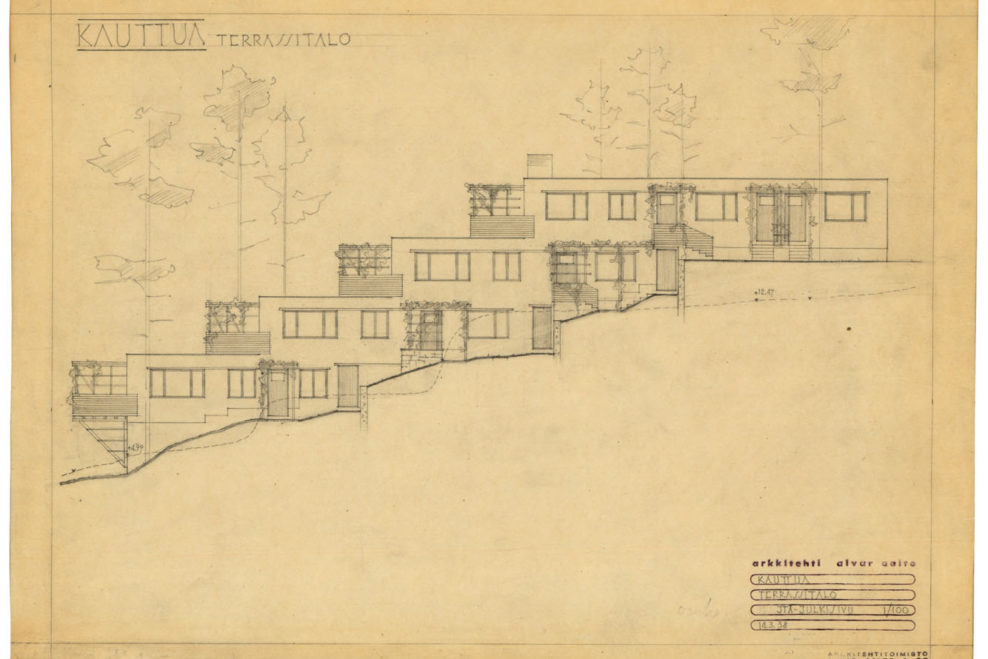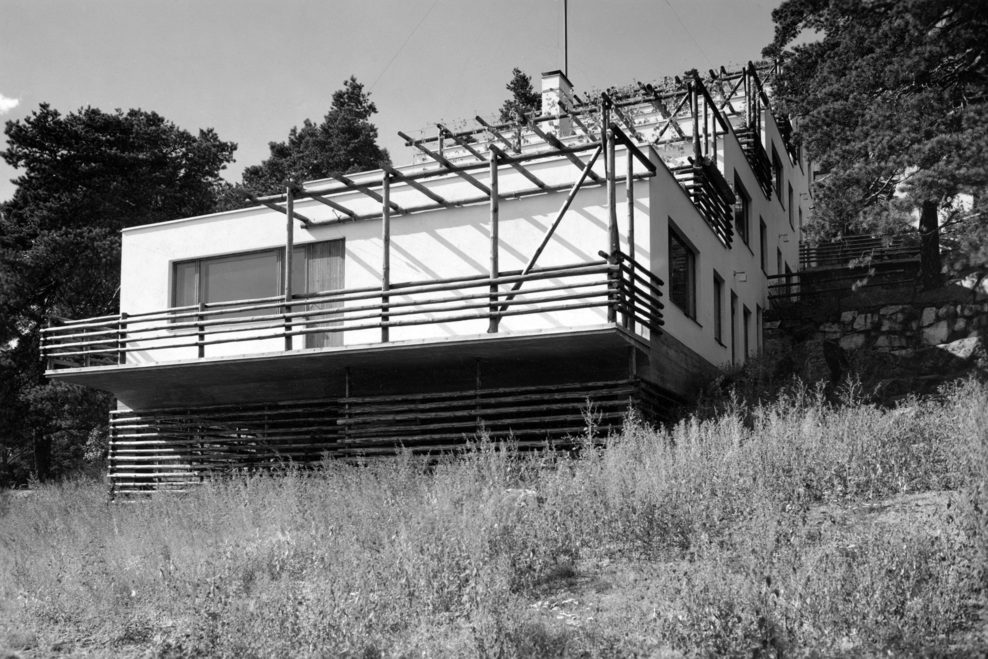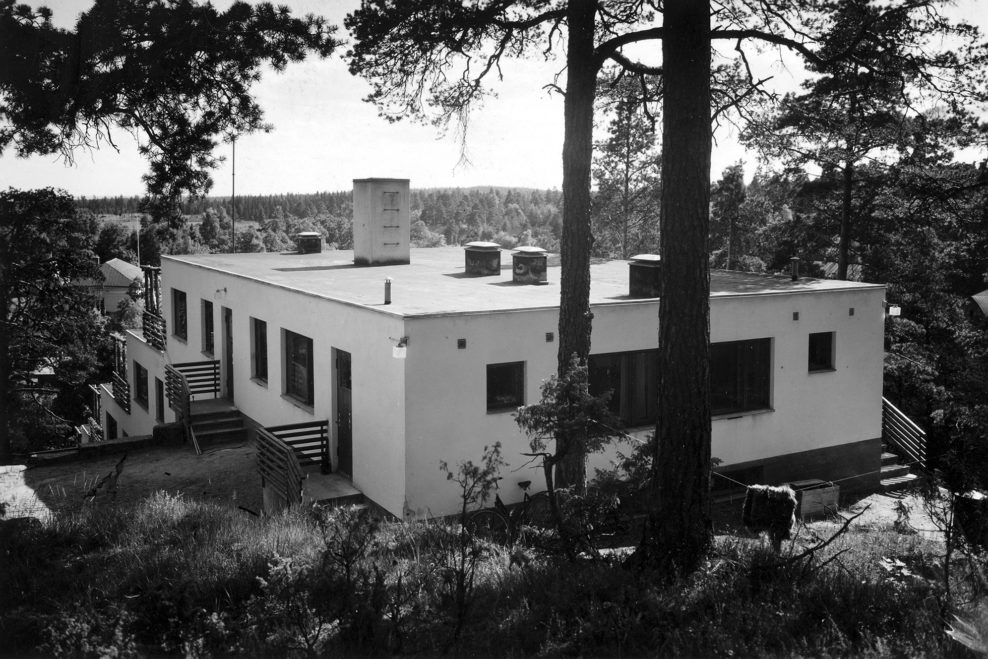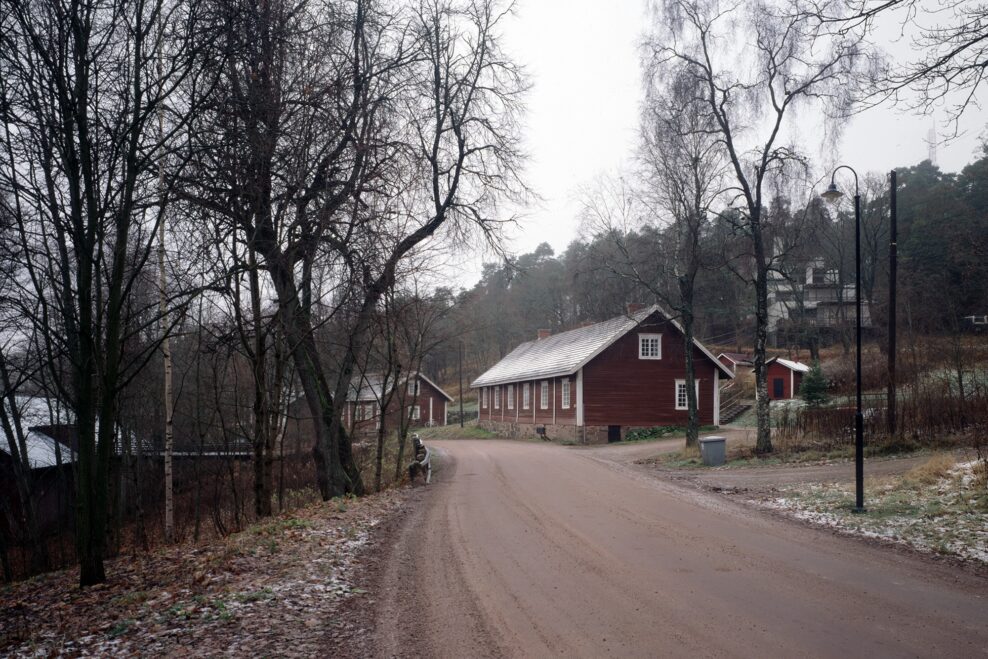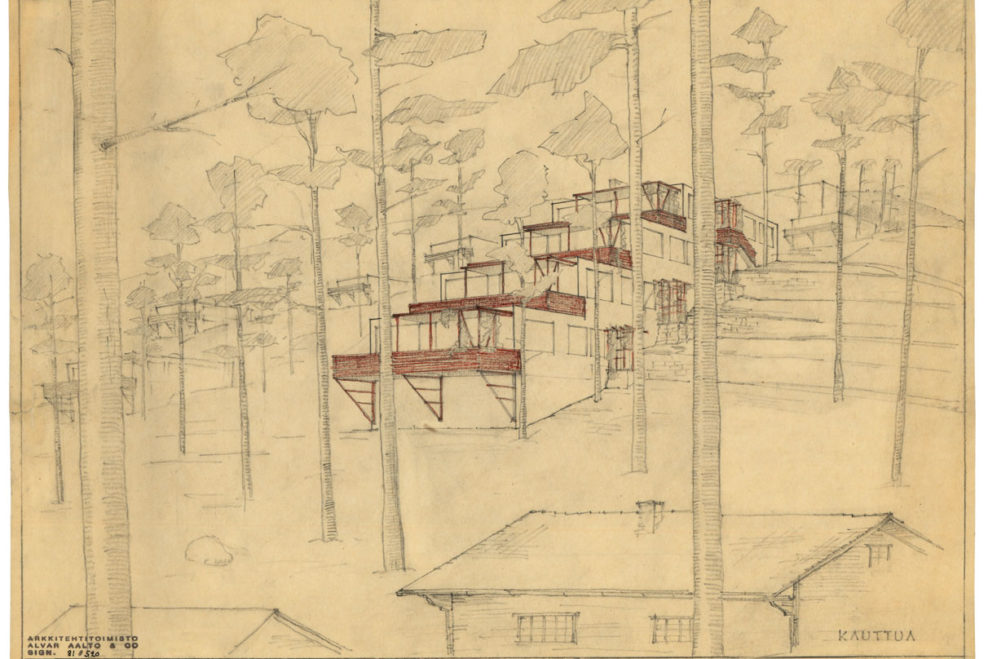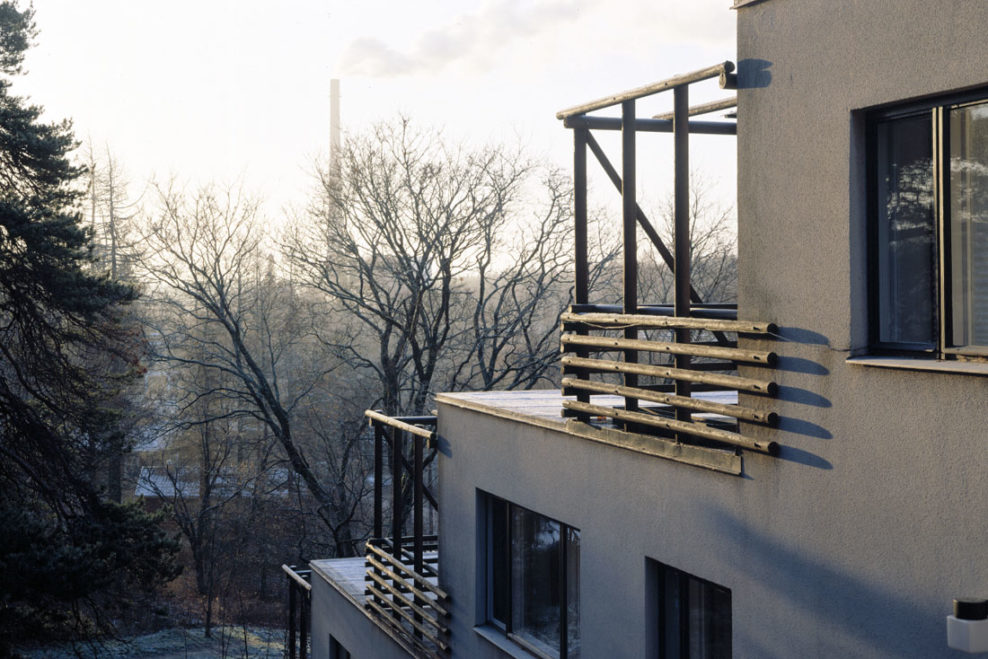In 1937, Alvar Aalto received a commission from the A. Ahlström company for the town planning and infill building of the Kauttua ironworks area. The ties to the tradition and old architecture of the area were deliberately cut, and instead Kauttua was envisioned as a stage for both a new communal life and modern architecture. The first house to be built in the area was a “stairless apartment block”, known as the stepped terrace house, completed in 1938.
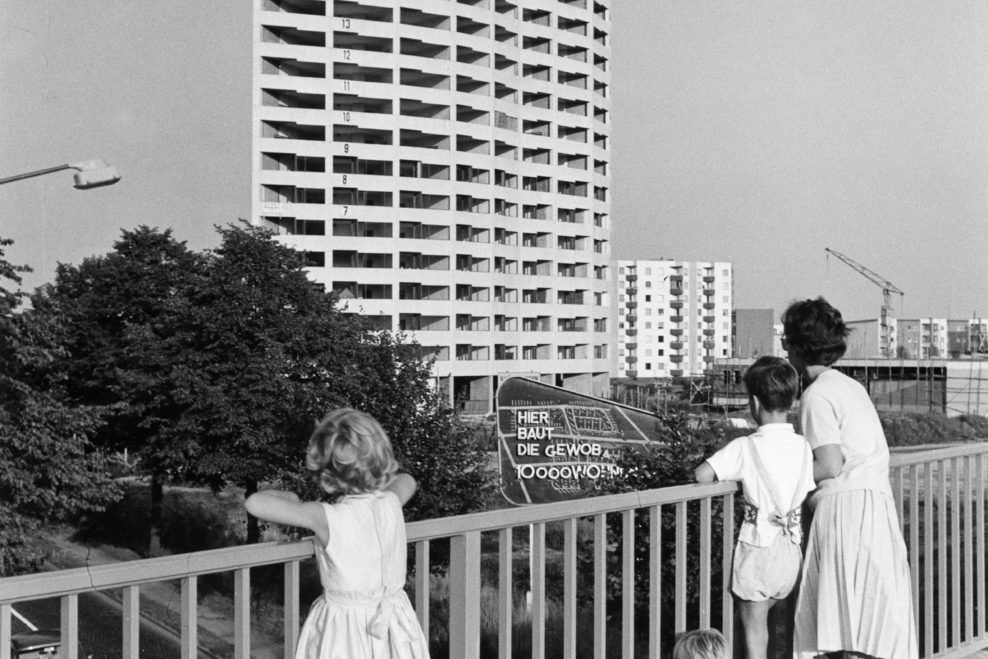
Event
The Housing Problem. Alvar Aalto´s housing architecture
8.6.2018 - 16.9.2018
Alvar Aalto Museum, Gallery
Jyväskylä
The exhibition brings to light Alvar Aalto´s designs for apartments - from classical wooden villas to the unique artist’s homes of later decades.
Read more
