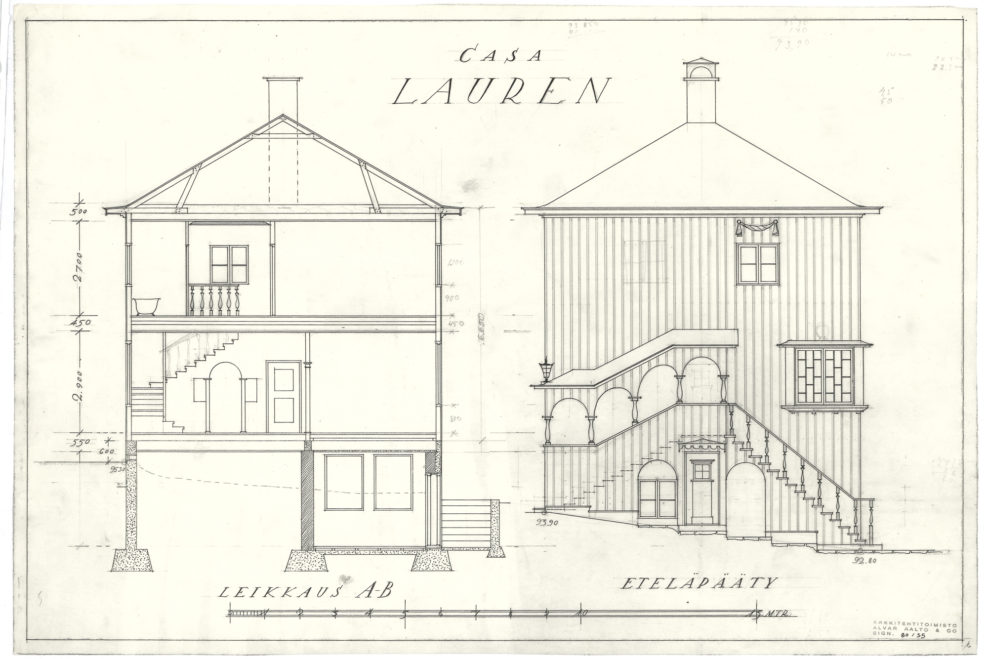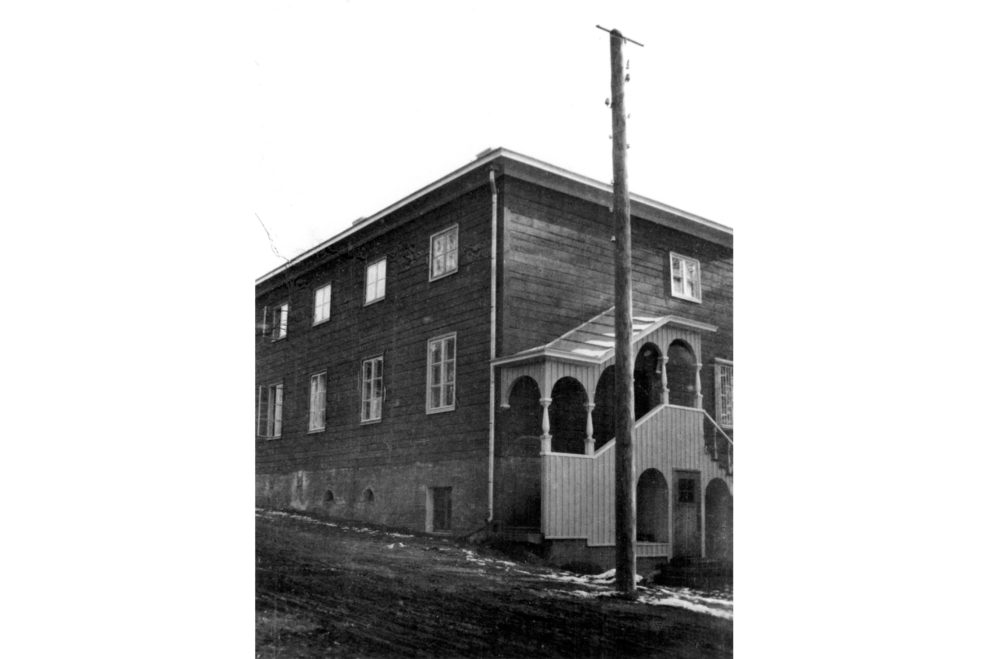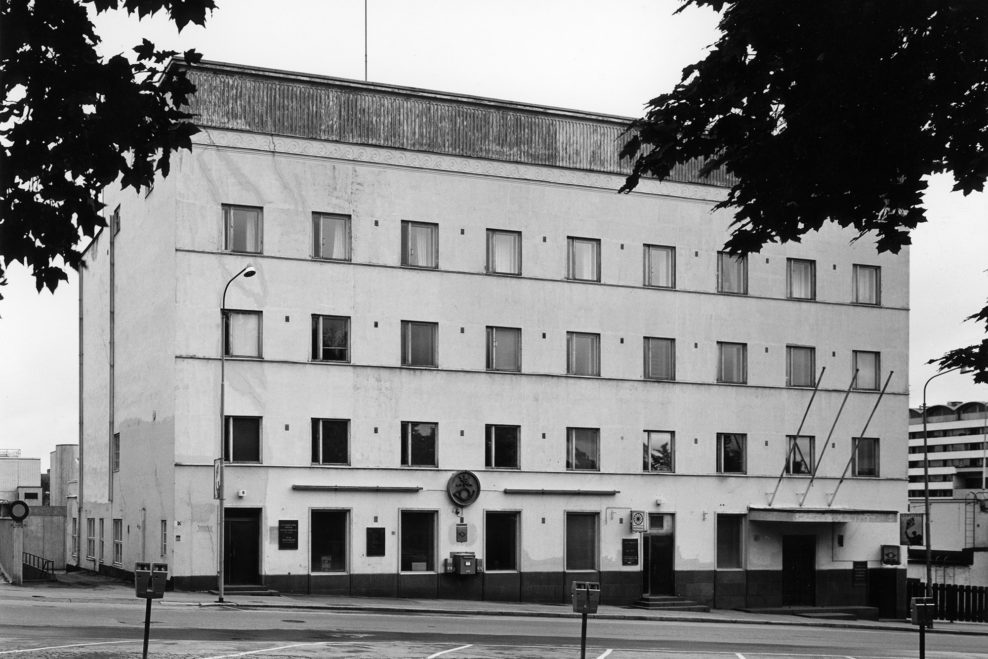In 1925, Aalto designed Casa Laurén for Hjalmar Laurén, office manager of Kymin Uittoyhtiö. When completed, the building contained two large apartments and two small ones, plus a space intended as a shop in the basement.
Because of the housing shortage, the shop space was also in residential use from the very beginning. Stylistically, Casa Laurén is an example of Classicism, both in massing and decoration. Special features of the building include the ornamental steps to the loggia at the end and the carefree, irregular arrangement of the windows on the garden side.
The building was altered considerably after 1952, when ownership of the building was transferred to VAPO, the railway fuel company.







