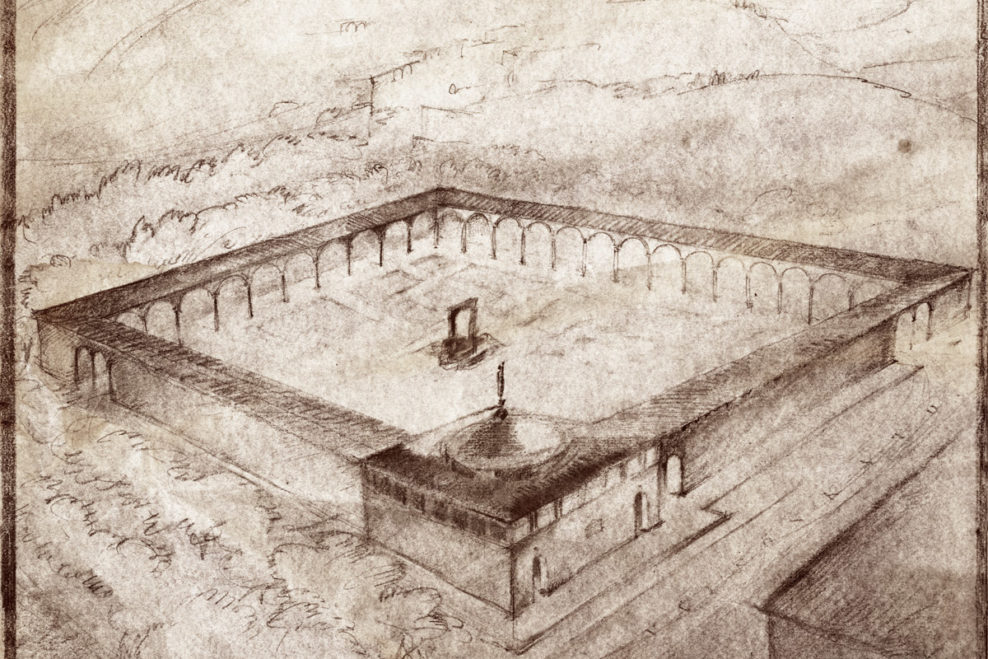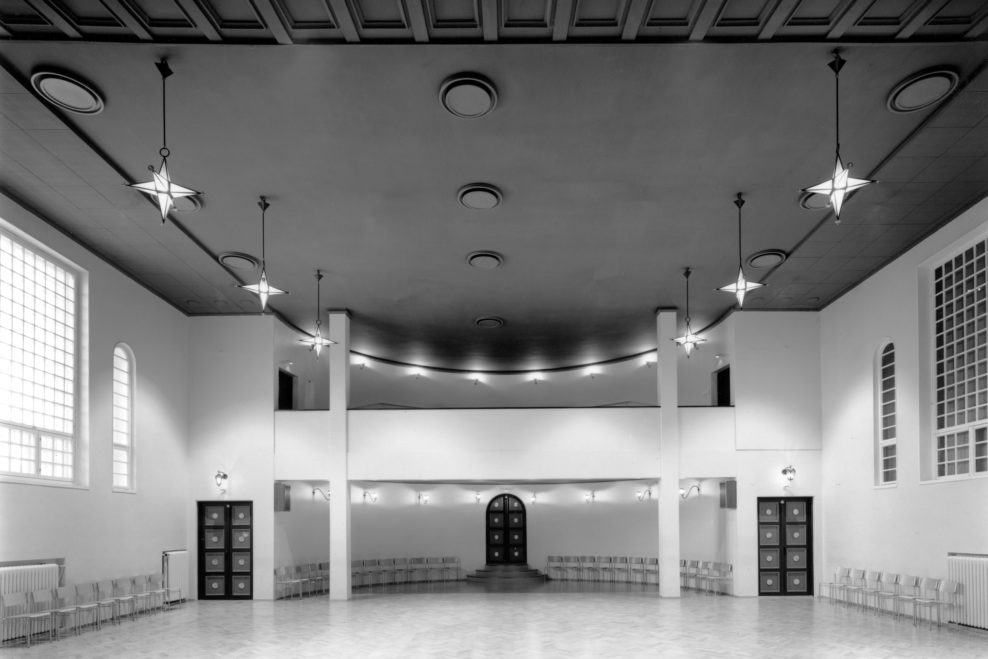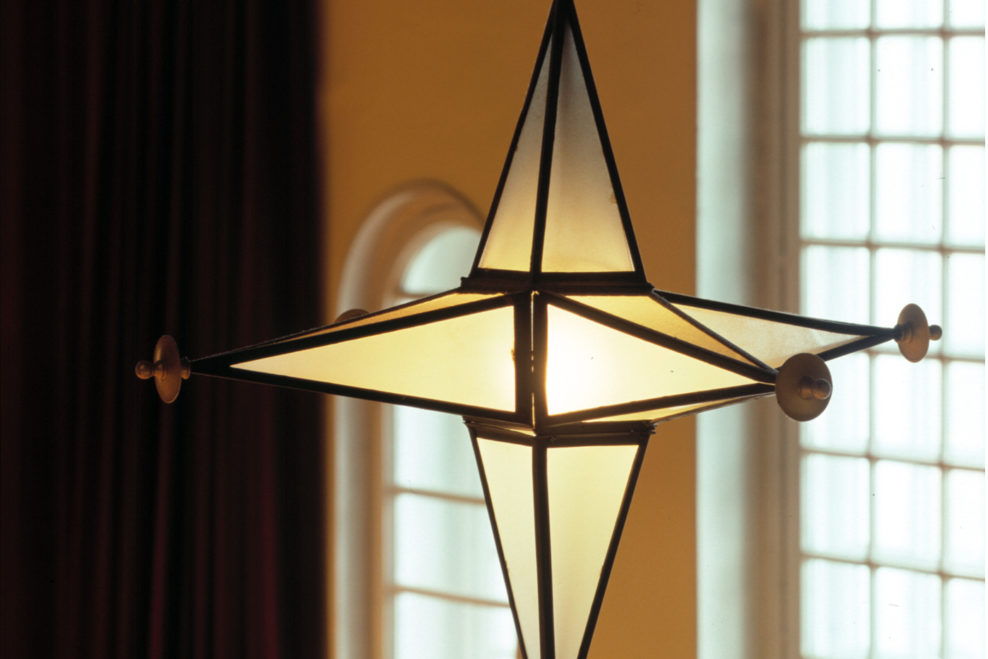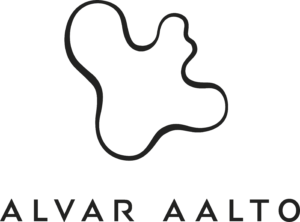Jyväskylä Workers’ Club was designed 1924 for the Jyväskylä workers’ association and erected that and the following year; this building marked Aalto’s breakthrough.

Event
The Florence of the North. Alvar Aalto´s architecture in Jyväskylä
29.9.2017 - 4.3.2018
Alvar Aalto Museum, Gallery
Jyväskylä
This exhibition opens a window on some of Alvar Aalto’s realised and unrealised visions in Jyväskylä.
Read more


















