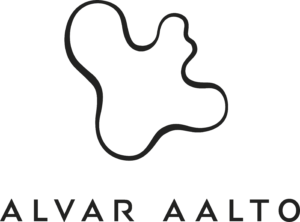This website uses cookies. The cookie information is stored in the browser and the information is used to identify the user. On this page, you can change the way you allow or deny the use of cookies.
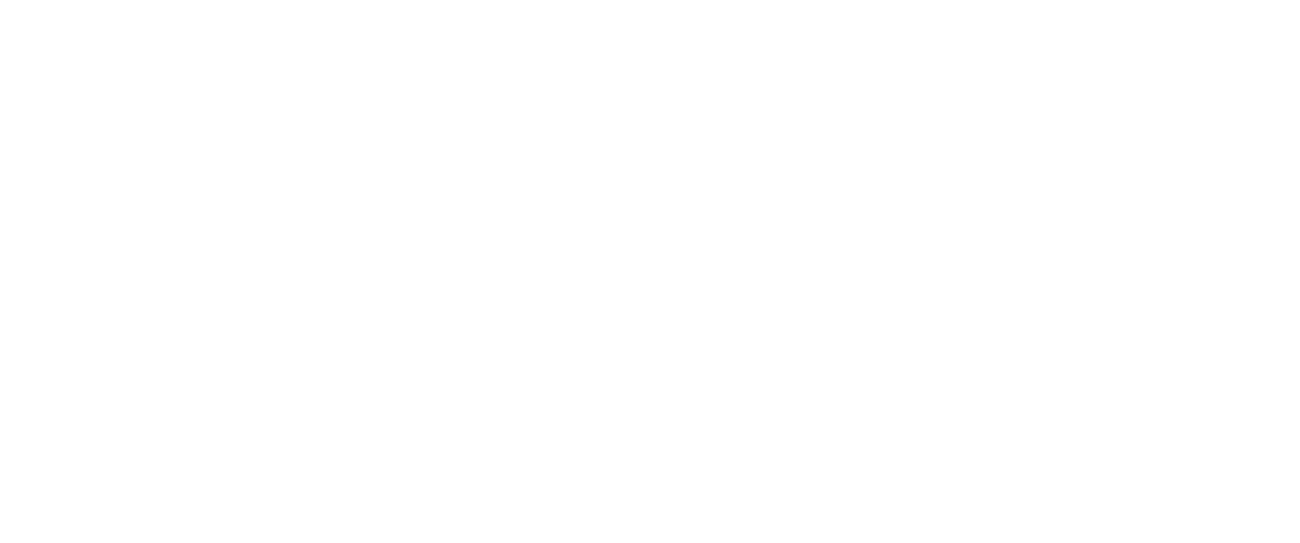
Speakers
The seminar program includes presentations from a variety of disciplines and perspectives to new housing solutions. The speakers represent a wide, multidisciplinary group of professionals and experts from the fields related to the themes of the seminar.
Check out the speakers and the descriptions of their presentations here. Names are in alphabetical order.
ELINA ALATALO (FINLAND)
Elina Alatalo is an architect-researcher, who is inspired by co-operation of amateur and professional designers. She graduated 2009 with a theoretical book on Open Source Architecture, as a response to an overwhelming design task in a South-African slum. Since that she has worked with the questions of how to enable people to create their living environments and what kind of new tools this role of an enabler brings to an architect. Currently she is part of research consortium Dwellers in Agile Cities that sees the varied people and their skills as keys to sustainable futures. As part of this project there is e.g. an experiment of co-designing, self-building and co-maintaining a free-of-charge common sauna.
presentation
SELF-ORGANIZED SHARED SPACES OF WORK
Our working life is in change: ICT technologies are making us free from traditional times, places and communities of work. Many see this as an opportunity for self-entrepreneurialism, where different sources of livelihood are combined to create a personal mix. In the midst of changing projects it is nevertheless difficult to sustain something stable. Thus, people have started to create their own spatial and social anchor points of work. As a group they rent a space, renovate it by themselves to fit their needs and work from there, sharing the everyday of work regardless of whether they have or have not common projects.
Eight years ago in Finland an experiment of facilitating these kinds of self-organized shared spaces of work was started. As one of the facilitators, Alatalo will share a learning process that both revealed and created a diverse pool of spaces of work, reaching to several cities, mixing surprising professionals and mounting up to something we could call bottom-up urban repair. Experiment got named Mushrooming, referring to growing connections like myzellium between coworking communities, waiting what mushrooms as results start to pop up. Nowadays there are more than 7000 users and at least 300 coworking communities using Mushrooming.
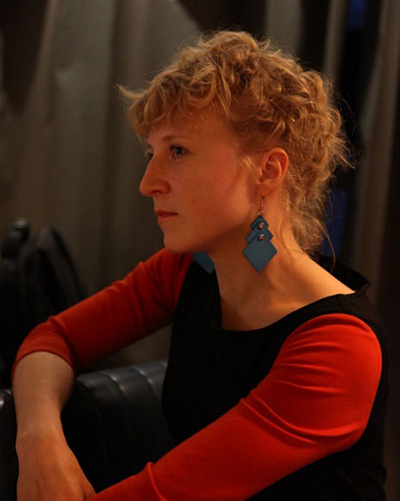
Michael Asgaard Andersen
Michael Asgaard Andersen is associate professor at Aarhus School of Architecture and architect MAA, with an M.Arch. (Columbia University) and Ph.D. (Royal Danish Academy of Fine Arts). He has been head of division at Chalmers University of Technology, visiting scholar at University of Pennsylvania, and curator at Louisiana Museum of Modern Art in Denmark. Andersen is the author of numerous articles and books, including Jørn Utzon: Drawings and buildings (Princeton Architectural Press), editor of Nordic Architects Write (Routledge), and co-editor of New Nordic: Architecture & identity (Louisiana Museum of Modern Art) and Paradoxes of Appearing (Lars Müller Publishers).
Presentation
DESIGN FOR DISASSEMPBLY IN CONTEMPORARY HOUSING
In recent years there has been an increased interest in design for disassembly among a small number of Danish firms, including architects, engineers and entrepreneurs. These firms have independently and collaboratively made projects, research, and even a few buildings. What they share is an enthusiastic and idealistic approach to developing the building industry to become more sustainable by challenging some of the most established cultural norms and processes. I will present some of the key ideas in this development and put into question the assumptions that they are established upon. This will include considerations on some of the housing projects by these firms in relation to different aspects of design for disassembly. The aim is to discuss and qualify the various approaches and thereby contribute to a critical discourse on design for disassembly and its cultural impact on housing.
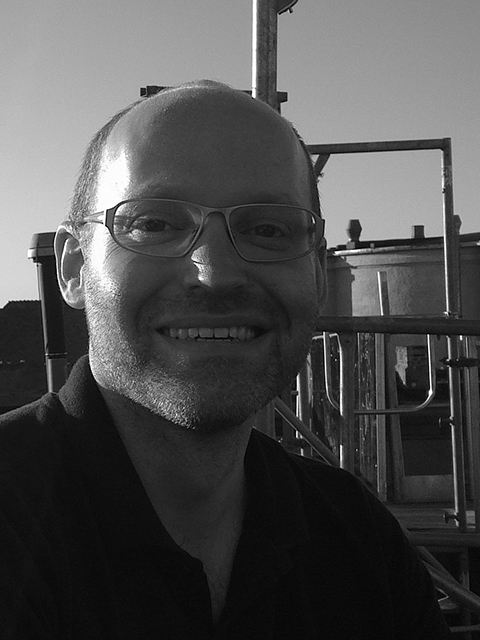
Selina Anttinen (FINLAND)
Selina Anttinen (b.77) graduated from Helsinki University of Technology in 2007 and founded Anttinen Oiva architects in 2006 together with Vesa Oiva. Renowned works include the Helsinki University Main Library, Woodcity mixed use block and the infill projects of former Arabia ceramics factory area, the Mountain Man mixed-use block in Otaniemi and the Pasila machine workshop area. She´s involved in architectural education through lectures and teaching. In 2013 she received together with Vesa Oiva Finnish State Prize for Architecture.
Presentation
Anttinen Oiva´s recent housing and urban planning schemes embrace different urban densities and social intensities. In their design process they study the spatial, typological, functional and content-related possibilities of urban housing. The scale varies from small infill projects to large urban hybrid complexes. Their projects explore a variety of relationships between nature and the built environment. Many of their current projects and completed works are located in historically significant settings, such as the Mountain Man mixed-use block in the heart of Alvar Aalto´s Otaniemi campus.
The approach of Anttinen Oiva is adaptive and analytical, springing from open discussion. It is always guided by context – the project´s dialogue with its time, place and local culture. They search for new alternatives to meet the challenges of increasing density and are interested in structures that are both individual and flexible.
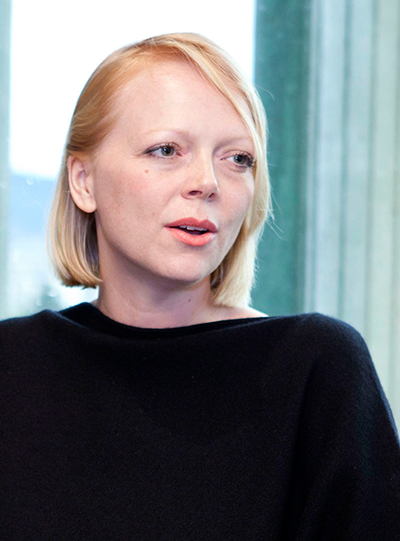
STEPHEN Bates (UK)
Stephen Bates is a founding partner of Sergison Bates architects. Established in 1996, the practice was awarded the Heinrich Tessenow and the Erich Schelling Awards in 2006 and many of their projects have received prestigious awards. Stephen has taught at the Architectural Association London; ETH Zurich, EPF Lausanne, the Oslo School of Architecture and the Harvard Graduate School of Design. He is currently Professor of Urbanism and Housing at TU München. Through the development of projects in practice and his teaching role, he has explored the practical and theoretical aspects of city-making and domesticity and written extensively on the relationship between the two scales.
Presentation
ABOUT LIVING TOGETHER – NOTIONS ON COLLECTIVE LIVING
The paper addresses ideas of collective living within a single building, a particularly relevant form of dwelling in times of housing scarcity and in response to the increasing incidence of single or small households. Collective living solutions are also interesting in the context of the sustainability debate, as they allow the sharing of resources and minimize the duplication of services.
As an alternative to the micro-flat culture where homes are as small and as numerous as possible, collective living spaces offer a more generous, more convivial option. Architecturally, the configuration of shared dwellings provides an interesting exercise in exploring the idea of a house of many rooms and articulating a mix of personal and shared spaces.
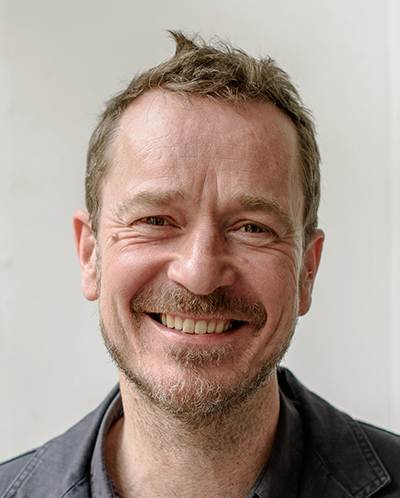
JAAKKO BLOMBERG (FINLAND)
Jaakko Blomberg is an urban activist, city-maker, producer, artist and researcher from Helsinki, Finland. He specialises in new participatory urban culture, co-creation, social movements, placemaking and urban art. Jaakko has been making many community-based events and projects, which use urban spaces in new ways and create social cohesion. At the moment, Jaakko’s main project is Helsinki Urban Art, which introduces new ways of using urban space and solving social problems by means of art and activism. More info: www.jaakkoblomberg.fi
presentation
NEW PARTICIPATORY URBAN CULTURE
New participatory urban culture is emerging now in cities and Helsinki is being one of the forerunners in this field. Citizens are taking more active role in shaping of the city and new forms of sharing economy, civic activism and participation are rising. At the same time with globalism, localism and local communities are getting more important again. In my presentation I will show through concrete examples what is this new way of thinking and living. What is behind the change and how does it influence the way we see the city? Why and how people want to participate? How is the idea of home changing? And how new participatory urban culture can be supported through design and architecture?
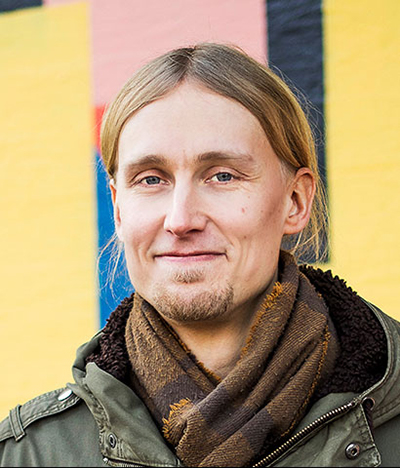
Mikkel Frost (DENMARK)
Mikkel Frost is a founding partner of multidisciplinary Danish architecture office CEBRA, which he started together with Carsten Primdahl and Kolja Nielsen in 2001. Master (MA) in Architecture, graduated from Aarhus School of Architecture in 1996, Architect MAA and RIBA. As co-founding partner Mikkel Frost is at the head of CEBRA’s creative work and strategic development, through which the office has gained recognition with award winning projects in Scandinavia and a growing international portfolio. Mikkel Frost has acted as partner in charge on some of CEBRA’s most significant housing projects, such as the Iceberg residential complex, the Children’s Home of the Future and the Grundfos Halls of Residence. Further info: www.cebraarchitecture.dk
presentation
Recent analyses of habitation needs in the near future point towards an increasing diversity in lifestyles and family constellations. Statistics Denmark for example has registered 37 official family constellations in Denmark today. Mikkel Frost will present CEBRA’s approach to the growing variety of individual demands placed on urban housing and living following from these demographic changes.
A Cebra housing project is like an architectonic portrait. We empathise with future users, so we can understand their daily life and the culture and context in which they live, thus creating a design that supports and challenges their daily life and that combines basic with extraordinary living qualities. We begin our portrait by studying their context, culture and climate, and we use architectonic means, such as the use of space, choice of materials and light sources, to ensure the best, most experiential and functional housings. In addition, we find the architectonic means in the context by looking at local motifs, building traditions, materials and colours. Together, these impressions are translated into a residential architecture that is varied in both content and expression, balancing diversity and coherence in relation to the residents, the individual dwelling, the building as well as the surrounding urban context. CEBRA’s housing projects don’t shout out their presence – neither do they disappear into the crowd. They have artistic edge.
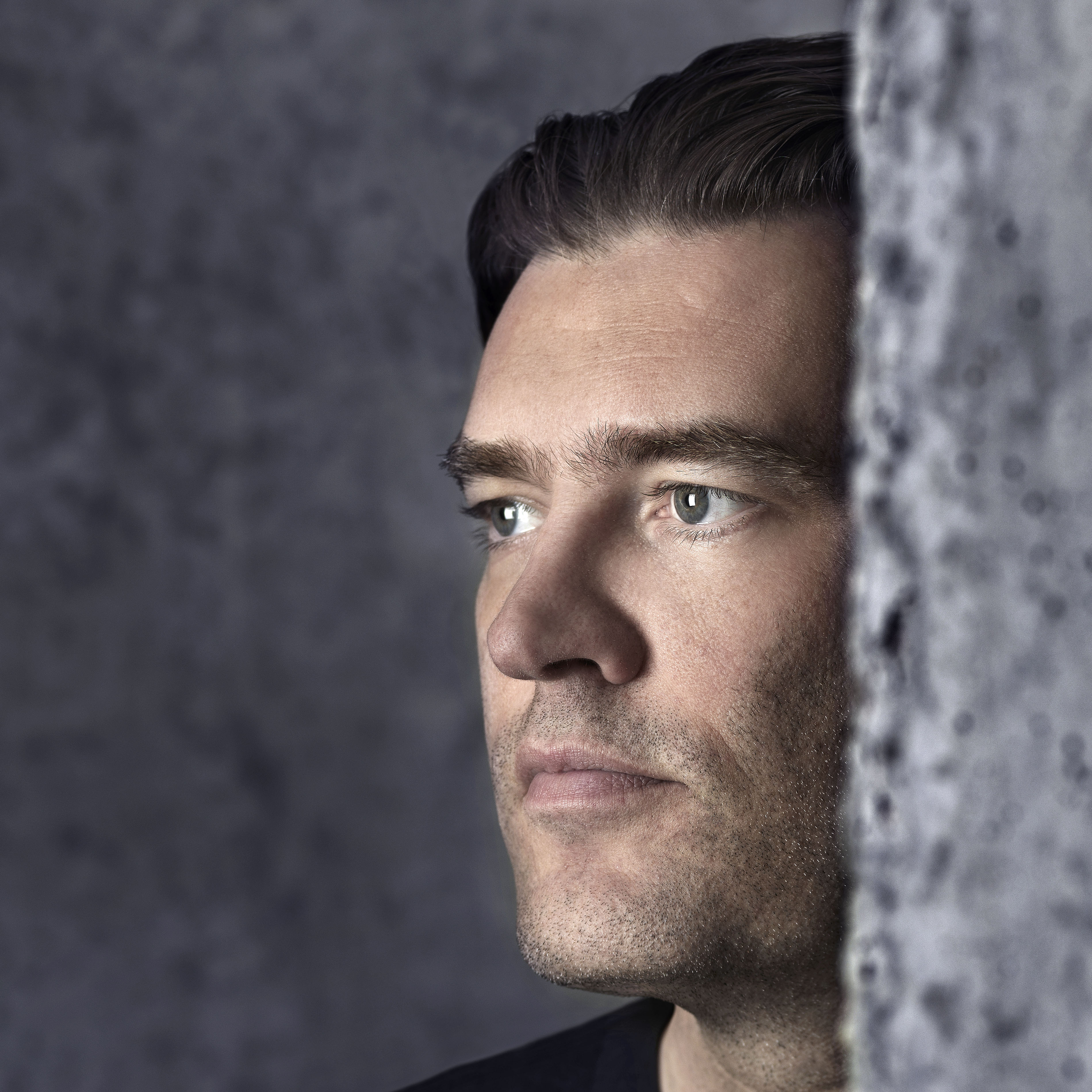
ANNE KAESTLE (SWITZERLAND)
Born in Germany 1975 Anne Kaestle studied architecture at the KIT (Karlsruhe Institute for Technology) and the Royal Academy of the Arts in Copenhagen before completing her studies at the Accademia di Architettura in Mendriso under Peter Zumthor. Anne subsequently went on to work in Buenos Aires with Justo Solsona and later in Zürich with Marcel Meili and Markus Peter Architekten. She formed the Zürich based Duplex Architects alongside Dan Schürch in 2007. Renowned projects include the «Glasi-Quarter«, the housing settlement «Buchegg» and «Mehr als Wohnen» in Zurich, a Housing scheme which explored ideas in communal living and a new approach in the urban scale. Duplex Architects have received multiple awards, like the DEUBAU-Prize, the Wienerberger Brick Award, the Award for Good Buildings in the City of Zurich, the Matilde Baffa Revolta Award and the renowned World Habitat Award. Meanwhile Duplex Architects consists of three offices located in Zurich, Düsseldorf and Hamburg.
Anne Kaestle is a member of the AKJAA (Association of Young Architects of the BDA), a part of the Art Commission “More than Art” and since 2017 a permanent member of the Advisory Board of the City of Baden. She is a guest critic at various universities and frenquently works in architectural competitions as a juror. Anne Kaestle is a dual citizen, she has been living in Switzerland since 2002, meanwhile together with her husband and their son, born in 2011. More info: www.duplex-architekten.swiss
presentation
WHO SHARES HAS MORE
How much space is enough? High-priced cities such as New York and Tokyo are anticipating a trend that is now also affecting our European cities and will continue to intensify: Housing becomes less and less affordable. As a result, the living space per capita will be reduced according to the financial possibilities until the living minimum is reached or even undershot. For this reason, we need housing models that make the added value of urban living in dense urban areas clear, which show how individuals can live with reduced living space and profit from the lavish generosity of the whole. Luxury is redefined: The extra value lies in the community. Every home must meet the need for security, comfort and privacy, while at the same time offering a wide range of opportunities to participate in the community. Quality of life is based on a well-proportioned ratio of private living areas and a healthy portion of shared space.
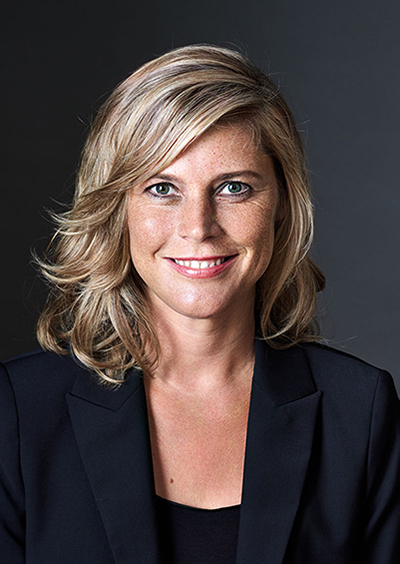
Photo: Tom Haller
ANTTI LEHTO
Antti Lehto is a founding partner at Serum Architects in Helsinki. Serum has been awarded in several architectural competitions in the fields of urban and housing design. They were also awarded the Pietilä prize for young architects in 2014 for their holistic approach to design characterized by social awareness, environmental sustainability and high architectural quality. Lehto teaches Urban and Housing Design at the Aalto University.
PRESENTATTION
NEW FRAMEWORKS FOR LIVING – AN INTEGRATED DESIGN METHODOLOGY
There has been a discourse about housing diversity in Finland and further afield for decades. In Finland particularly, housing production has regrettably concentrated on a uniformity of typology, with more diverse solutions having become marginalized. New types of residential blocks and plan types are however currently under construction, a number of them designed recently by our office. In this presentation I will outline these design solutions and their influencing factors.
The selected projects are local and individual, each tailor-made for its location and circumstance set. Designs are based on a holistic approach. Urban and housing design aspects are considered concurrently, utilizing research data (and aided by open-minded clients!) to produce new and exciting typologies. We have defined this approach of steering the diversity of information sources and process components towards a durable conclusion as integrated architecture. Within the process, traditional architectural design is fully unified with landscape design and specialized disciplines and energy solutions. The ultimate significance of this is an architectural experience defined by material and space, which should stand the test of time and provide a tangible framework for everyday living.
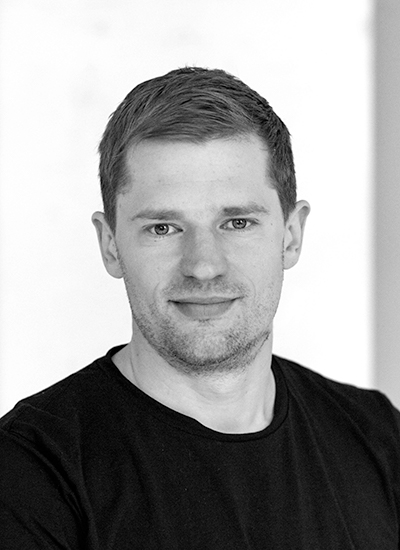
KATJA MAUNUNAHO (FINLAND)
Katja Maununaho is currently working with her PhD research and as project researcher at the School of Architecture in Tampere University of Technology. Her research interests focus on the relations of spatial, functional, cultural and social factors in housing environment and on the diversity of urban dwellers everyday life. In addition to research Katja Maununaho works with housing design in her architectural studio in Helsinki.
Presentation
DIVERSITY SCALES FOR INTEGRATED HOUSING IN THE MULTICULTURAL CITY
There is a need for new spatial thinking in the face of increasing cultural diversity, population aging, changes in economy and work, demands of environmental sustainability, and increasing activity of the civil society. In order to grasp the transforming urban condition, we need to build an understanding on how to develop architectural solutions for this situation. The established ideals of enlightened professional decision-making rationality serving for the needs of all fail to recognize the emerging diversity of everyday customs and needs which may be interdependent, intersecting, contradictory or even mutually exclusive. My previous research has explored the characteristics of private, semi-public and public shared spaces in intergenerational and intercultural housing projects from urban areas in Europe. Following this research this presentation will draw parallel diversity scales of omnipresent layers that affect everyday life in multicultural urban neighbourhoods. The scales provide a basis for considering spatial potentials for encountering differences in urban environment.
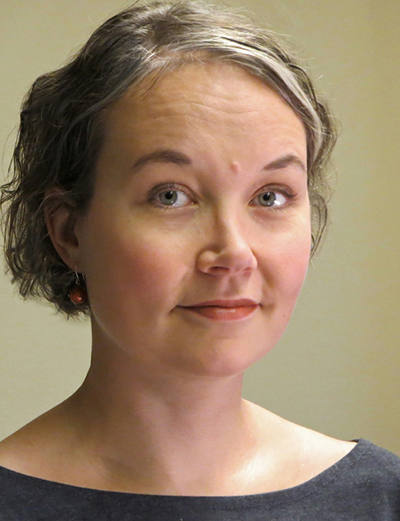
ELLI MOSAYEBI (SWITZERLAND)
Elli Mosayebi studied architecture at ETH Zurich and founded in 2005 together with Ron Edelaar and Christian Inderbitzin the office Edelaar Mosayebi Inderbitzin Architekten in Zurich. In her practice and research she is engaged to develop and implement innovations in architecture and housing. Her dissertation focused on Luigi Caccia Dominioni and the Milanese Architecture of the postwar period. She has published and lectured widely on a variety of topics on housing. From 2012 to 2018 she held the chair for housing and design at TU Darmstadt. In 2018 she was appointed professor for architecture and design at ETH Zurich.
PREsentation
THE SPECIFIC IN THE GENERIC – A SUBVERSIVE STRATEGY?
On a societal level, one phenomenon is particularly important for housing today: namely, the paradox between the emphatic individuality and simultaneous anonymity of the residents. The reasons for this paradox are the enormous increase in prosperity in Europe over the past fifty years, which has enabled nearly all individuals in the society to design their lives independently. The pluralism of lifestyles inevitably leads to very different patterns of demands and individual forms of expression. Thus the resident vanishes into the background of the developerʼs often vague user profile.
The question that drives us is this: How can we reach specific qualities in architecture if the needs and desires of our individualized and atomized society cannot be summed up? We see this development as an opportunity for architecture. In our projects we base the design of apartments on a spatial idea and do not imagine a certain user profile. We deal with original-architectural themes: How large is a room, how high should it be, so that it becomes a good space, how are the rooms connected to each other, how do you move in an apartment? All these questions do not follow functional or societal requirements but spatial concepts.
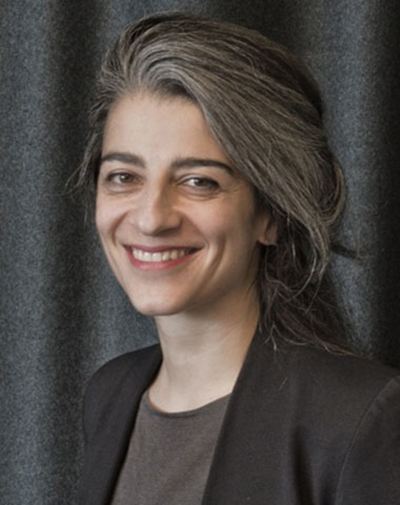
JUSSI MUROLE (FINLAND)
Jussi Murole architect, is a founding partner of B & M Architects Ltd 1992, a truly multi-disciplinary office with projects varying from new cities to detail design, including urban planning, housing, public and private, commercial and office buildings and urban landscapes. B&M Architects has been awarded in more than 40 international architectural competitions, the works have been widely published and exhibited. B&M Architects has been granted the Otto-Iivari Meurman Award for long-term high-quality urban design work in Finland and abroad. Jussi has experience on the whole scene of architecture. He has been activating discussion between designers and citizens by organizing Open House Helsinki event since 2001. Jussi has been teaching architecture in the Helsinki University of Technology and as a FT professor of Public Buildings Design in Aalto University. www.bm-ark.fi
PRESENTATION
Designing a city, a community or a building is like putting together a limitless, ever-changing, three-dimensional jigsaw puzzle, to which time adds a fourth dimension. Each new piece should be in harmony with the bigger picture, yet also leave openings for new pieces to be added later. Our mission is to add new, sustainable pieces that fit seamlessly into the giant jigsaw puzzle. Making the urban structure more compact by utilising the existing infrastructure offers a sustainable solution to urbanisation. Life in urban areas interests more and more households from singles to seniors and families with children. Can good planning produce sufficiently versatile and cost-effective housing? Could reducing planning regulations produce a harmonious cityscape and more affordable homes that meet the sustainability requirements both socially and ecologically and also in terms of building technologies and quality? Urban planning and building trends are highlighted when large areas are being developed quickly on the basis of the same planning principles and by the same construction companies. How can we ensure a genuinely layered urban structure? Could planning and building regulations be more flexible and could the scale of projects be reduced to provide space for different solutions? Public and private partnership and hybrid solutions could offer opportunities to develop new alternative housing typologies – new forms of urban living!
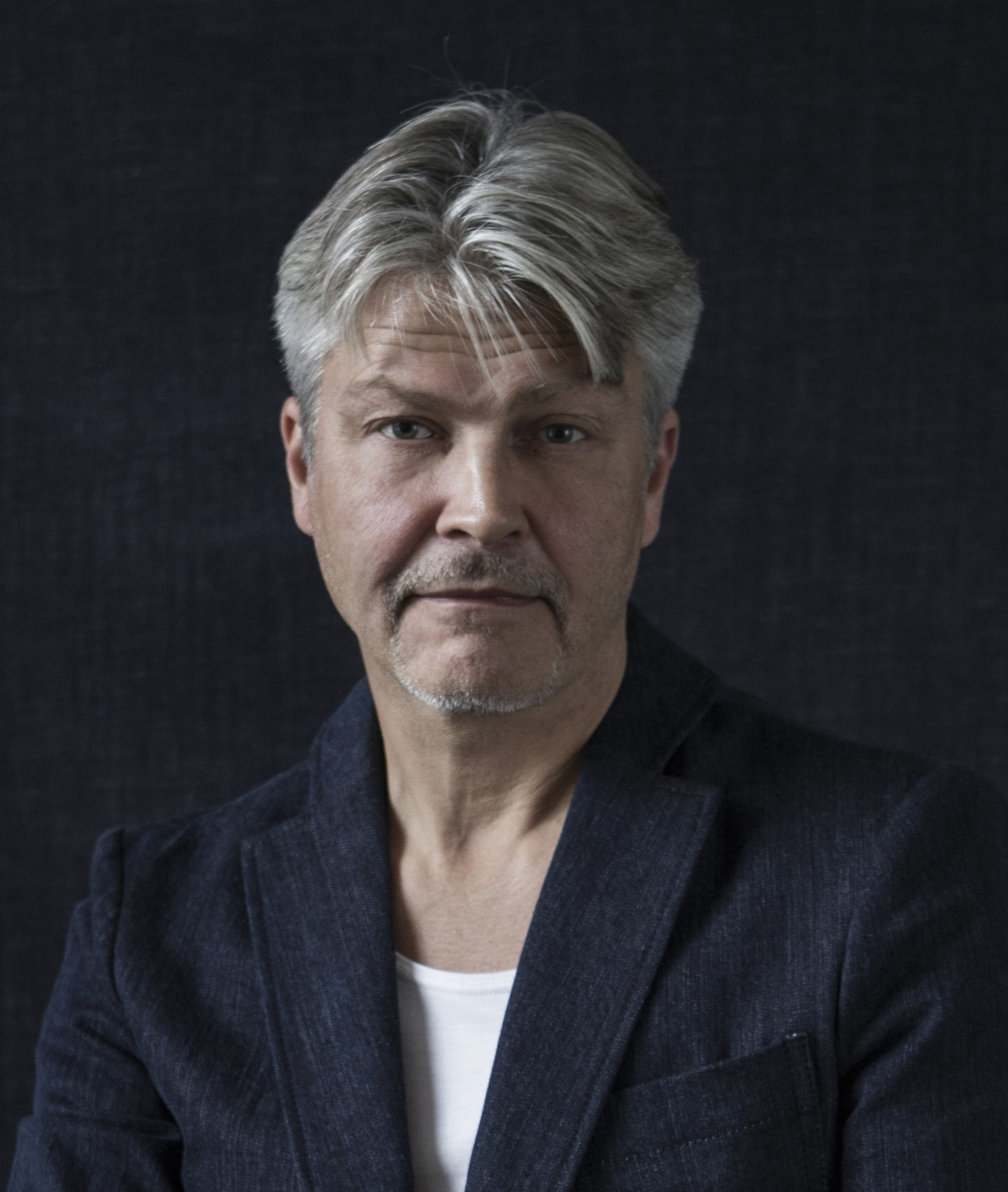
OLA NYLANDER (SWEDEN)
Ola Nylander, architect, professor and PhD, at Chalmers Architect and Civil Engineering. Nylander teaches in the subject of housing architecture with courses in both bachelor, and masterlevel. Ola Nylander’s research focuses on housing with reseachprojects for public housing companies and Göteborg city. In 2011 he designed the housingarea Pumpen, rentalhouses, for the small publichousing company VIskaforshem. In 2013 he published the book Swedish housing 1850-2000. Nylander writes regularly about architecture in newspapers and the architecture press. Since 2017 Nylander is director of Centre of Housing Architecture at Chalmers. Further info: www.chalmers.se/sv/centrum/cba
presentation
NEW CHALLENGES FOR HOUSING ARCHITECTURE AND RESPONSIBILITY FOR THE ARCHITECT
Housing quality is based on knowledge of the people, the residents, using apartments, rawhouses and villas. It is a responsibility of knowledge for the Housingarchitect, on different levels. Details, technology, materiality, the shape of the single room and spaceorganization. But not least, to take a more active role in society and the processes that control the development. At Chalmers School of architecture, we have 2017 started a new Centre for Housing Architecture with the ambition to develop housing issues. With the Centre, we want to take a new academic responsibility. The Centre will be a platform for discussions about the importance of architecture quality and a holistic approach. Sustainability. We increase our housing research, make better education and develop housing issues, together with the industry. There has been a great interest for the Centre and there are now over 30 members that economically support the work.
Examples of CBAs research are:
– Flexibility and change of the home over time.
– The atmosphere, the connection between housing architecture and well-being and health. With concepts such as the shell, the layer and variation.
– The Architecture of the home. Research and design towards a pedagogical criteria list of quality. A research effort together with municipality owned housing company.
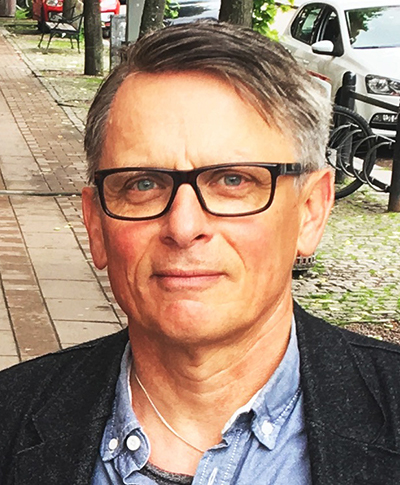
Sofie Pelsmakers (Belgium/UK/Denmark)
Originally from Belgium, Sofie Pelsmakers is an architect, researcher and educator, with specialty in sustainable and low energy housing design and retrofit. She authored ‘The Environmental Design Pocketbook’, summarising environmental science and guidance into one easy to use single source. This publication received commendation for the RIBA’s President’s award for Outstanding Practice-located Research and was highly commended for the UKGBC ‘Rising Star award’. She is an Assistant Professor at the Aarhus School of Architecture in the ‘Emerging Architectures and Sustainability’ group. Prior to this she was a lecturer at the Sheffield School of Architecture, and obtained her PhD from UCL.
CREATING TRULY SUSTAINABLE FUTURE URBAN HOUSING: A NEW PARADIGM FOR ARCHITECTURAL PRACTICE AND TEACHING
The presentation will look at the symposium themes through a sustainability ‘lens’, both illustrating and challenging current architectural practices and the role of the architect in the creation of sustainable urban housing. A brief overview will be given of current and future challenges and opportunities, including climate change adaptation and the quest to reduce energy use and associated carbon emissions from buildings. The presentation will focus on the implications for both architectural expression and the role of architects in meeting these challenges, illustrating the ongoing tension between ethics and aesthetics in sustainable housing design. Within this context, the symposium themes of ‘sharing’ and ‘emerging typologies’ are extended to challenge current mainstream architectural approaches and practices, questioning the model of competing against each other rather than sharing and collaborating (with architects, engineers but also community). Instead, it will be illustrated and argued that we need new, emerging practices and models that can better deliver sustainable housing design, while at the same time strengthening the role and value we bring as architects in meeting present and future challenges. What this might mean for the education of future architects will also be briefly reflected upon.
Links: www.environmentaldesignpocketbook.com https://www.researchgate.net/profile/Sofie_Pelsmakers Twitter: @SofiePelsmakers
PETER PICHLER (ITALY)
Peter Pichler was born in Bolzano, Italy in 1982. He studied Architecture at the university of applied Arts Vienna and in the US at the university of California, he graduated with distinction in the masterclass of Zaha Hadid and Patrik Schumacher in Vienna. Already during his studies Peter joined Zaha Hadid in London, where he worked on several competitions covering all scales and on the award winning Nordkettenbahn in Innsbruck. He worked for Rem Koolhaas in Rotterdam and joined the team of Delugan Meissl in Vienna, collaborating on an award winning concert hall in Amman, Jordan. After finishing his diploma Peter went to Hamburg where he worked for Zaha Hadid as a project architect on a the new library and learning center in Vienna and on a 150.000m² mixed used development in Bratislava. He turned back to Italy and in 2015 he founded Peter Pichler Architecture together with his wife Silvana Ordinas. Peter Pichler is a registered Architect in Italy and member of the chamber of architects of the autonomous Province of Bolzano. He has won several architecture prices and was nominated as young italian talent by the national chamber of architects in Italy.
PPA is a Milan based architecture and Design firm dedicated to develop an innovative and contemporary approach towards architecture, urbanism and design. Our declared aim is to achieve highest possible quality, excellent detailing and the creation of an integrated strategy involving the individual needs of the user, regardless of the budget. In all projects an appropriate integration of the architecture into its surroundings is a priority, all project solutions are determined and informed through sustainability, value engineering and rationalization. From an early stage projects are set up with the ambition to develop intelligent building solutions regarding room layout, structure, building process and reduction of construction costs. More info: www.peterpichler.eu
Presentation
ARCHITECTURE BEOND PHYSICAL PERCEPTION
Architecture and architectural context goes beyond immediate physical surroundings of the architectural object. It is shaped by larger cultural, geographical, political, societal, economical content as well as Technology, vernacular research and many other factors. This “credo” builds the foundation of our studio and reflects the way we work and design. We believe in research and think that contemporary architecture needs to be based on tradition and history. We believe in a contemporary interpretation of the past.
“Changes in the traditional way of building are only permitted if they are an improvement. Otherwise stay with what is traditional, for truth, even if it be hundreds of years old has a stronger inner bond with us than the lie that walks by our side.”
Adolf Loos
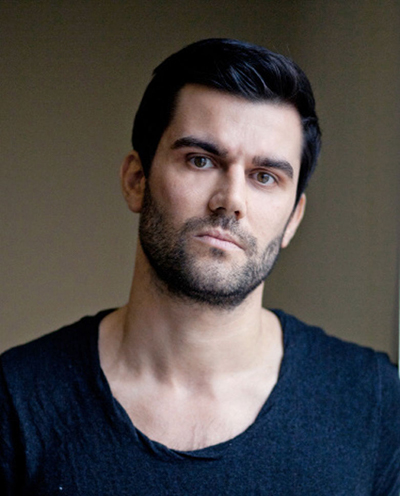
SINI SAARIMAA (FINLAND)
Sini Saarimaa (Architect M.Sc.) works as a researcher and teacher at the Tampere University of Technology and as a practicing architect at Architects a-live. Her research focuses on user-centered solutions and housing design of modular construction systems. Through these backgrounds the main objective is to develop design thinking of apartment buildings in a way that it better answers the challenges of the future. Her passion for the quality of everyday environments and dweller inclusion is displayed in her in-process doctoral study that aims to enrich the understanding of features and relations of multi-storey building’s structure, skin and services in respect to apartment’s potential for personalization.
Presentation
SPACE FOR PERSONALIZATION: EXPLORING URBAN APARTMENTS’ POTENTIAL
There is a strong demand for sustainability and user participation in the production of mass housing. In the research literature and public debate, adaptability has been widely identified as one response to these themes. Still, there is a shortage of information concerning the features and relationships of building’s fixed parts that support an apartment’s ability to be personalized, i.e. to be used and furnished in multiple ways, and altered according to the various interests of dwellers. This is why the presentation focuses on exploring urban apartments’ potential. The aspects of apartment personalization are briefly presented, along with a method for its evaluation. Building upon this, the presentation evaluates, compares and interprets information from Finnish case apartments, that support or hinder dwellers’ possibilities to participate. The cases represent various eras of Finnish construction.
The presentation examines spatio-fuctional elements of an apartment and therefore, it adopts a morphological perspective. There are lessons to be learned when apartments are considered from the point of view of personalization. The aim of the talk is to reveal viewpoints that lead to sustainable user participation in the context of urban housing.
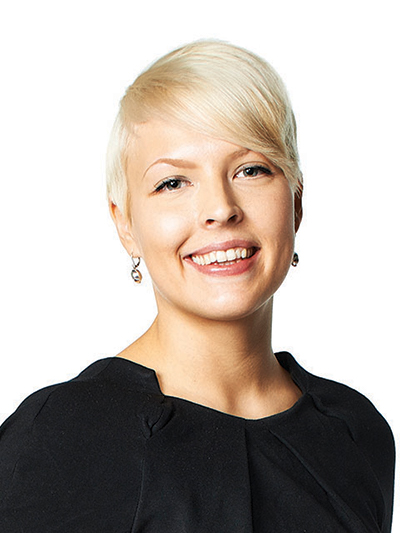
JYRKI TARPIO (FINLAND)
Jyrki Tarpio is a Finnish architect and researcher. His dissertation Joustavan asunnon tilalliset logiikat (English translation: Spatial Logics of Dwelling Flexibility) is a profound work on the subject written in Finnish. In addition to academic work, he has conducted small-scale design work related mainly to housing through his own architectural studio for twenty years. He is currently working as a post-doc researcher and leader of two research projects on housing at Tampere School of Architecture.
Presentation
A COOKBOOK TO AGILE HOUSING
‘Dwellers in Agile Cities’ is an academic multidisciplinary research project. This three-year project aims to recognize future living needs and create novel models for cooperation between varied actors. An important part of the project is to research and create urban housing solutions which are spatially flexible and dweller inclusive.
A cookbook of agile housing is a tool established in the project to achieve this. It examines agile housing solutions by treating them as an intertwined system of space and settings. In this sense, space is made of components such as strategies and concepts of flexibility, shared spaces, and typologies, whereas settings include components such as possession and ownership arrangements, financing, implementation, and services. All these components are made up with various subcomponents. These components can be put together in various ways. Examining existing solutions and looking at the components that create agility in them help to create a databank, a cookbook, which can be utilized creatively to achieve new solutions. The first draft of the cookbook will be presented in the Symposium. After the Symposium, it will be utilized in co-creation of new urban housing concepts with various stakeholders of the DAC project.
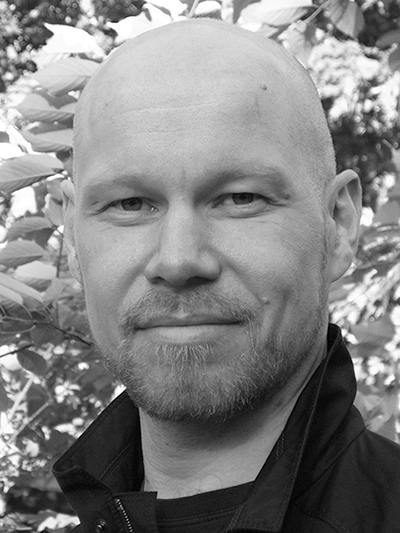
JEREMY TILL (UNITED KINGDOM)
Jeremy Till is an architect, educator and writer. As an architect, he worked with Sarah Wigglesworth Architects on their pioneering building, 9 Stock Orchard Street, winner of many awards including the RIBA Sustainability Prize. As an educator, Till is Head of Central Saint Martins and Pro Vice-Chancellor at the University of Arts London. As a writer, Till’s extensive work includes the books Flexible Housing, Architecture Depends and Spatial Agency, all three of which won the RIBA President’s Award for Research. He curated the UK Pavilion at the 2006 Venice Architecture Biennale and also at the 2013 Shenzhen Biennale of Architecture and Urbanism.
Presentation
FLEXIBLE HOUSING: THE SOFT AND THE HARD
The presentation will introduce and develop the research that Jeremy Till and Tatjana Schneider conducted on flexible housing, resulting in their book of the same title. Drawing on a broad historical survey of exemplars of flexible housing, the lecture will make the case for designing adaptability into housing, and note why there is resistance to such an obvious idea. I will then outline two broad approaches to the contemporary design of flexible housing. In the ‘hard’ approach, which is that favoured by most architects, the design takes on a determinist aspect, controlling the way that the user may adapt the spaces through predetermined configurations (i.e in the Schröeder House). In the ‘soft’ approach, which is the one we favour in the research, the designer acts in the background, enabling the dweller to adapt the spaces on their own terms. The lecture will finish by introducing design approaches that should be employed to enable flexibility and adaptability in housing design.
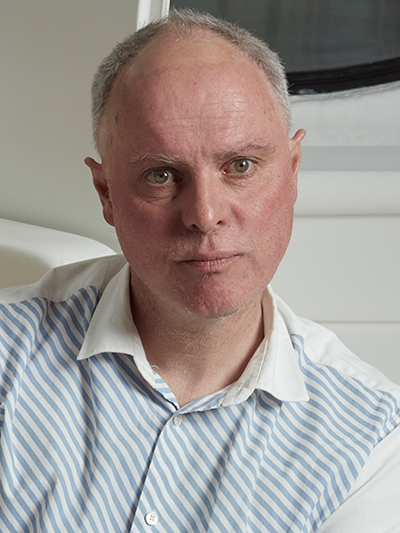
Anders Tyrrestrup
Tyrrestrup (born 1970) established AART architects in 2000 together with the architects Anders Strange and Torben Skovbjerg. Today, he holds the position as founding partner and creative director and through his career, he has handled the strategic project management and concept development of AART architects’ various projects. In this way, his contextual understanding and humane approach to architecture can be traced in all of the firm’s award-winning projects, ranging from early projects such as the outdoor centre Sletten in Ry, Denmark, to more recent projects such as the Waterfront in Stavanger, Norway, or Nicolinehus in Aarhus, Denmark.
Presentation
In his presentation, Anders Tyrrestrup, founding partner and creative director at AART architects, will elaborate on how architecture is about shaping the fabric and buildings of today’s cities, so they can provide people with the opportunity to live healthier, smarter and more connected lives. He will do this by focusing on the intersection between architecture and anthropology. Because, in his work he goes far beyond designing buildings and urban spaces. For him, it is equally important to document the impact he, together with the rest of AART, make through their architecture. This is why he makes a virtue of revisiting AART’s completed projects, together with anthropologists, to explore how the architecture is working in use and how it provides opportunities for better working, learning and living. This will be the focal point of his presentation where he will talk about the importance of recapturing the fine Nordic craftmanship and combine it with the will to bring about positive change for cities and communities.
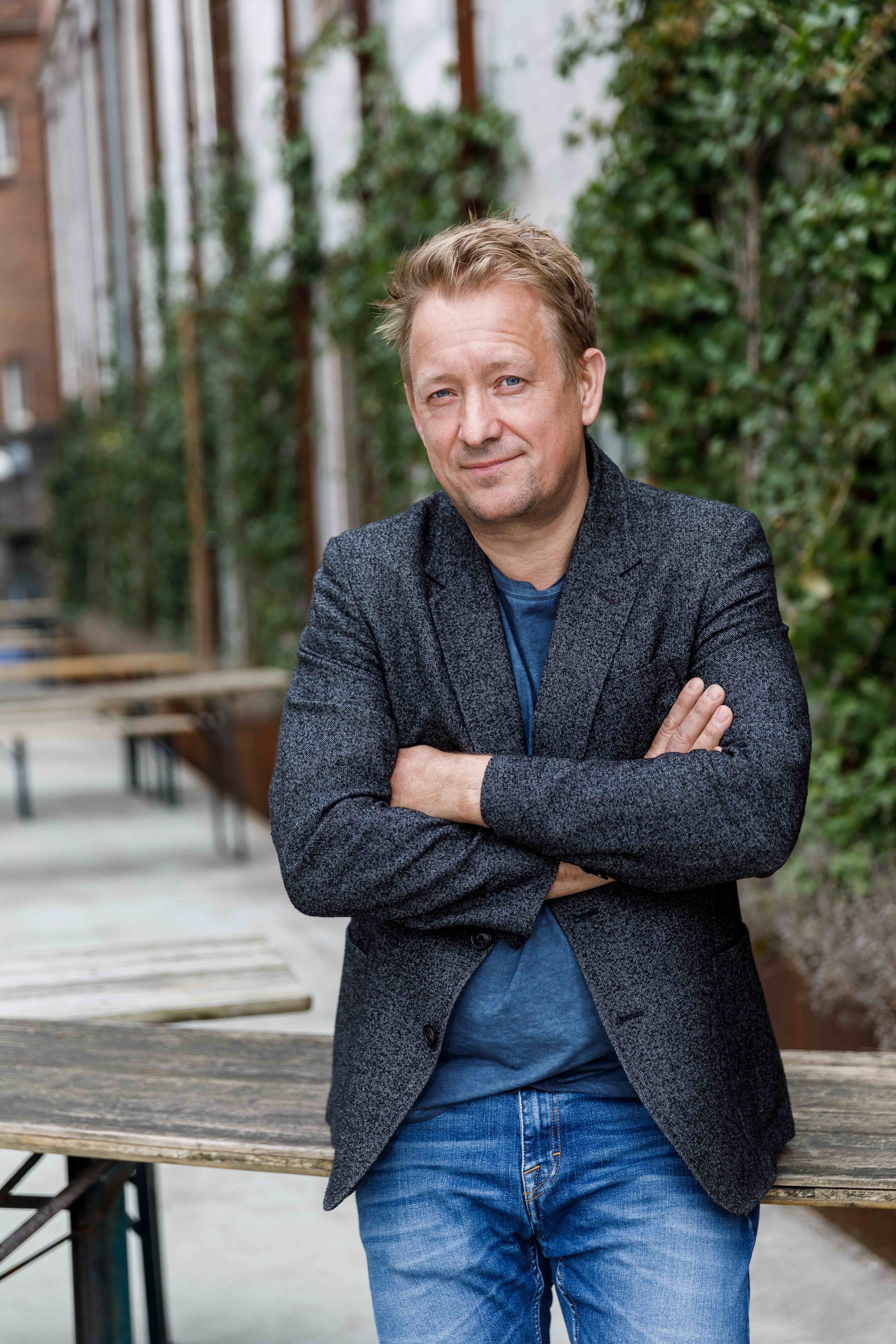
VERENA VON BECKERATH (GERMANY)
Verena von Beckerath pursued studies in sociology, art theory and psychology at Université de Paris Sorbonne and Universität Hamburg and studied architecture at Technische Universität Berlin. She is a founding partner of HEIDE & VON BECKERATH Architects with an agenda for innovative design and research in architecture and housing. She was an assistant professor at Universität der Künste Berlin and a visiting professor at Technische Universität Braunschweig. Verena von Beckerath held a fellowship at Villa Massimo in Rome and was a visiting critic at Cornell University, Ithaca, NY. Since 2016, she has been holding the Chair for Design and Housing at Bauhaus-Universität Weimar.
PRESENTATION
FROM ELEMENTS OF DOMESTICITY TO FORMS OF COMMONING
The presentation discusses the need to rethink the housing question as an integral part of economic, political and socio-cultural welfare. It considers changing and alternative forms of living together, the live work balance, the desire for self-determined ways of living and not least of all the need for long-term access to affordable and sustainable housing. It reflects the architectural and social potential of working with collective groups of individual clients while critically questioning individualisation and landownership. Against this background, the recently developed and designed Integratives Bauprojekt am ehemaligen Blumengroßmarkt (IBeB) serves as a case study for further research and discussion.
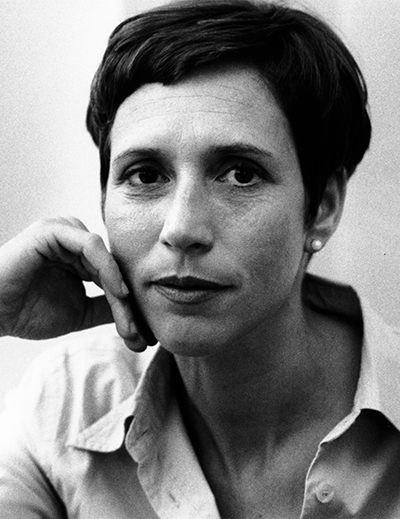
MODERATORS
Markku Hedman, Chair of the seminar, Professor, Director General of the Building Information Foundation
Hanna Harris, Director, Archinfo Finland
Ari Hynynen, Professor of Architectural and Urban Research (Alvar Aalto Chair) at Tampere University of Technology (TUT)
Minna Lukander, Architect at Talli Architecture and Design / Talli Ltd.
Juha Kostiainen, Senior Vice President, Sustainable Urban Development, YIT Group
The symposium Chair, architect, professor Markku Hedman (Finland)
Director General at Building Information Group, which is the leading provider of construction information in Finland. The Group consists of the Building Information Foundation RTS sr, which is the parent company and acts as the R&D unit for the whole group, and Building Information Ltd, which is the publishing house owned by the Foundation. Task for the Building Information Group is to foster good planning and building methods as well as good property management practices.
Experienced Professor (Tampere University of Technology 2007-2018) with a demonstrated history of experimental research and design projects. Specialised in Housing Design, Urban Planning, Innovation and Business Management and Sustainability. MD of Architects a-live Cooperative, which is an office concentrating on innovative development urban and housing design projects. Recent projects of a-live are related to industrial wooden housing construction.
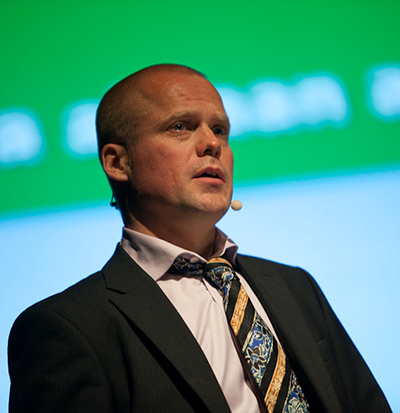
Hanna Harris
Hanna Harris is a curator and producer with more than 15 years of international experience in leadership and curatorial roles in the arts. Her education is in urban studies, design, new media and art. Since 2016, she is Director of Archinfo Finland whose mission is to make Finnish architecture visible and known in Finland and abroad. It is an agile collaboration and intermediary organisation in the field of architecture. Through its activities the centre increases the social impact of architecture. She is the 2018 Commissioner for the Finnish pavilion at the 16th International Architecture Exhibition of La Biennale di Venezia.
Prior to joining Archinfo, Hanna was Programme Director of Helsinki Design Week, the largest design festival in the Nordic region, where she led on strategic development of the festival’s programme and was the founding editor-in-chief for the festival’s all-year-round online media, the Helsinki Design Weekly. From 2008 to 20013 Harris directed the Arts & Culture Programme at The Finnish Institute in London where she conceived and produced a series of critically acclaimed design and architecture commissions. Previously Harris has held curatorial and production roles for various festivals and in television.
She has also worked as an urban researcher at the University of Helsinki and Aalto University and abroad at the universities of Cambridge, Westminster, Milano-Bicocca and Sorbonne. Harris is finalising her PhD in Urban Studies and regularly lectures and publishes widely across the arts and academia.
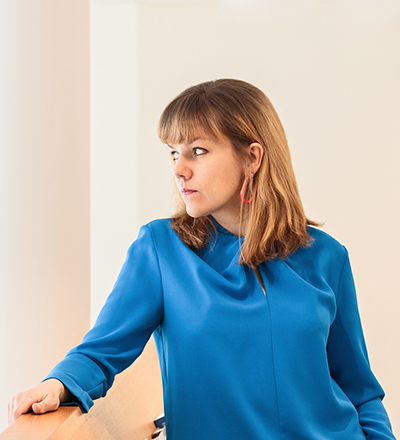
Photo: Tuomas Uusheimo
Ari Hynynen
Ari Hynynen (1958) is Professor of Architectural and Urban Research (Alvar Aalto Chair) at Tampere University of Technology (TUT), Laboratory of Architecture. He has been the director of the Seinäjoki Urban Laboratory since 2009. In his doctoral dissertation from the year 2000, Hynynen studied local potential of urban planning from the standpoint of ecological modernisation. His post-doctoral research 2001-2004 dealt with issues of spatial integration of immigrants in urban contexts. 2005-2009 Hynynen was the co-founder and leader of TUT’s EDGE laboratory, which is specialised in analysing and modelling urban structures and processes by using GIS methods and developing new ones. In his recent work, Hynynen has explored topical issues of urban and regional development, and he has led several projects and consortiums as a principal investigator. His publications cover a wide range of topics from Alvar Aalto’s design approach to the development of railway station areas. More information about Seinäjoki Urban Laboratory and the list of publications in http://www.tut.fi/en/Alvar-Aalto-chair/.
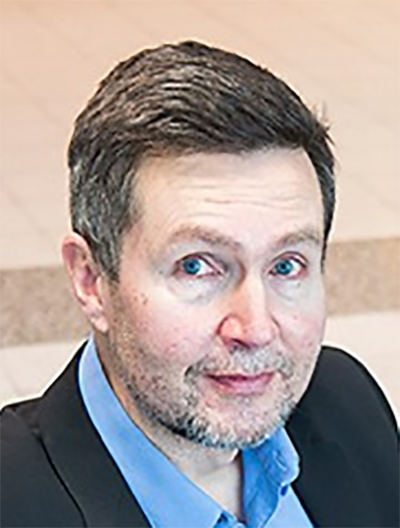
Minna Lukander
Minna Lukander is a partner in Talli Architecture and Design Office Ltd, a Helsinki-based office that was founded in 1995. Other partners are Architect Pia Ilonen and Interior designer Martti Lukander. From the beginning the focus of the office has been on renovation and change-of-use projects of high-profile Finnish public buildings. For example, commissions for restoring Alvar Aalto´s architectural heritage have been carried out since 1999, and today there are ongoing projects in the administrative and cultural centres of the cities of Seinäjoki and Rovaniemi. Talli team is playing an active role by initiating and developing housing concepts to diversify the Finnish housing production. Ongoing housing projects are based on the raw-space concept where the inhabitants can create and build their own homes, and on the idea of collective rental apartments, both concepts for new buildings. Minna Lukander has been teaching both the basics of architecture and housing design at the Helsinki University of Technology, today the Aalto University, from 1994–2010.
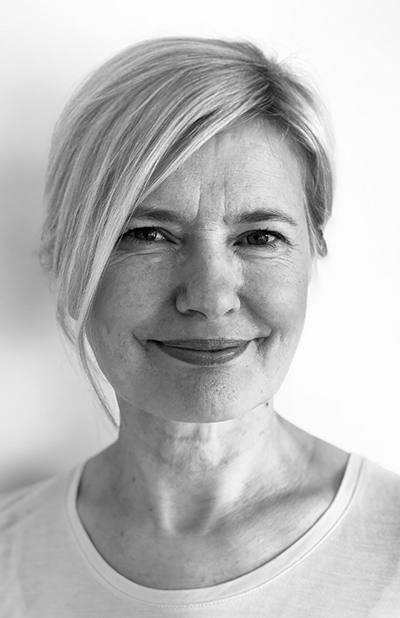
Juha Kostiainen
Juha Kostiainen holds position of EVP Urban Development in YIT Corporation and is a member of Group’s management board. Before starting again in YIT Novernber 2012 Kostiainen worked four years in Sitra, the Finnish Innovation Fund. There he held several executive positions related to energy efficiency in built environment, public leadership, communications and public affairs. Previously (2001-2008), Kostiainen worked for YIT Corporation in several executive positions related business development, strategy and communications. Has also worked for the city of Tampere as a director, economic development (1997-2001) and a managing director of two different technology centers.
He has a versatile experience related to societal activities and public affairs. Juha Kostiainen completed a doctoral thesis in Regional Studies at the Tampere University. He has published several articles on regional economic development policy, competitiveness of city-regions and area development (housing etc.) also in refereed academic journals. Kostiainen holds a position of adjunct professor in the University of Tampere (strategic development of city-regions). Kostiainen was born in Tampere, Finland. He is married and has three children. His interests include sports and culture.
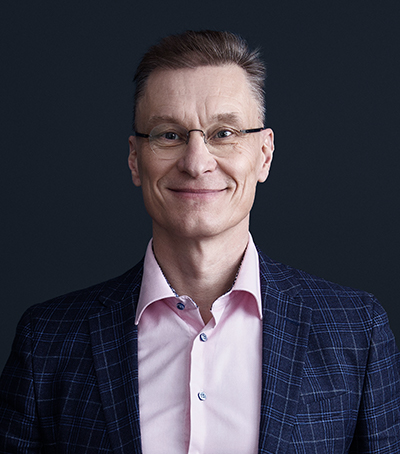
STEERING GROUP
Markku Hedman, Chair of the seminar
Riitta Kosonen, Academy of Finland
Minna Lukander, Talli Architecture and Design / Talli Ltd.
Anssi Lassila, OOPEAA Office for Peripheral Architecture
Juha Kostiainen, YIT Group
Ari Hynynen, Tampere University of Technology (TUT)
Reetta Heiskanen, Museum of Finnish Architecture
Hanna Harris, Archinfo
Paula Huotelin, Finnish Association of Architects (SAFA)
Leila Strömberg, City of Jyväskylä
Tommi Lindh, Alvar Aalto Foundation
Nina Heikkonen, Alvar Aalto Academy


