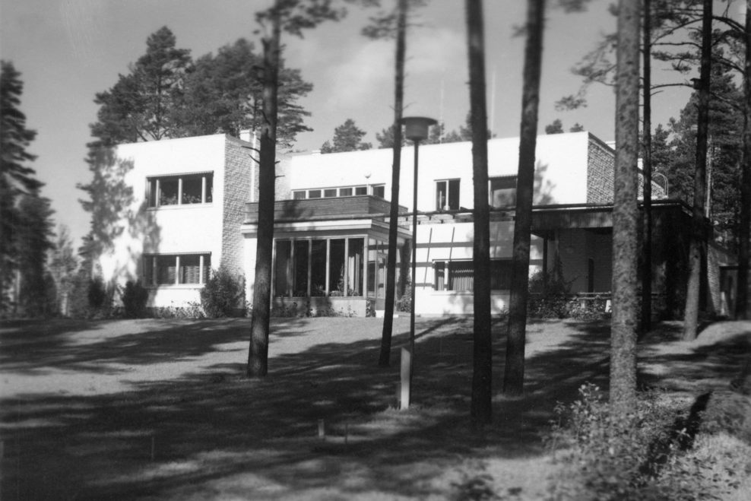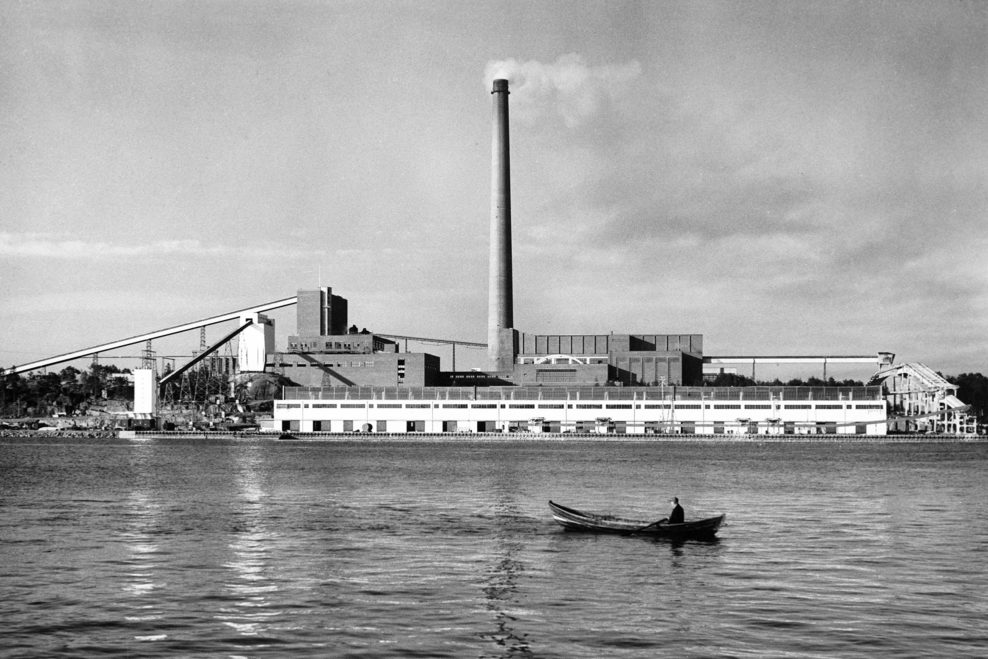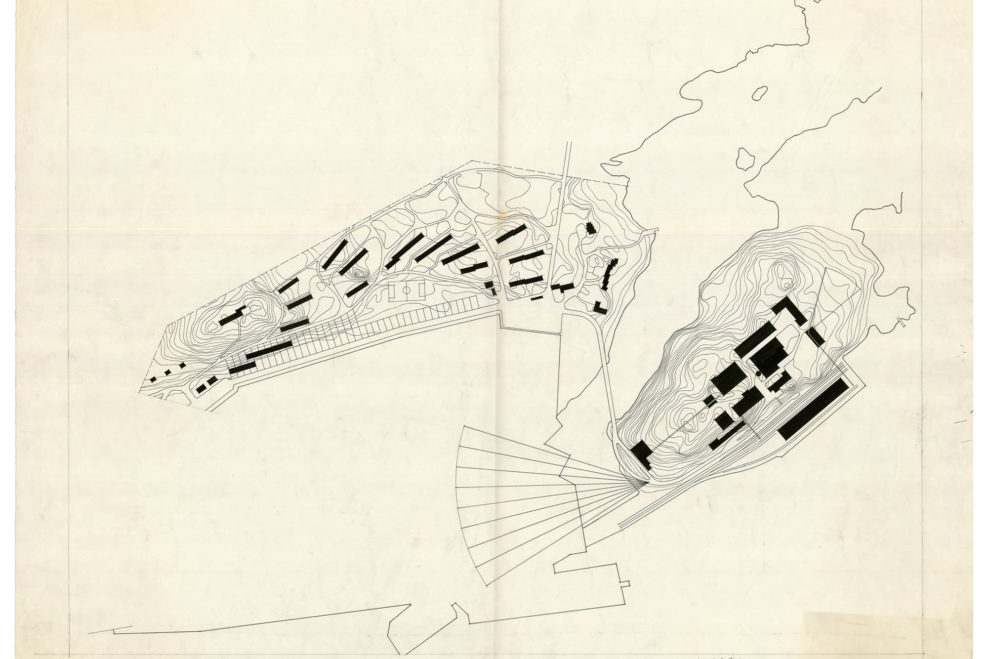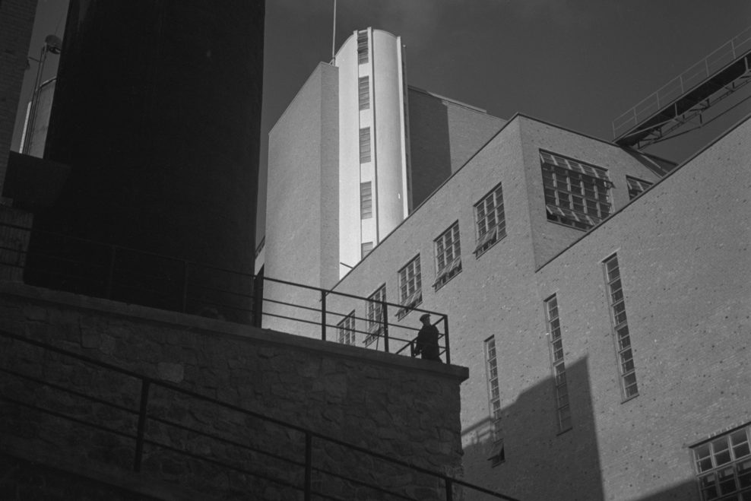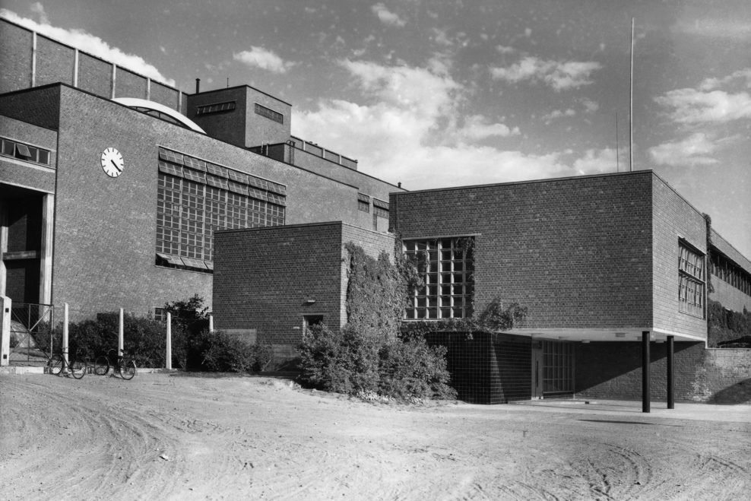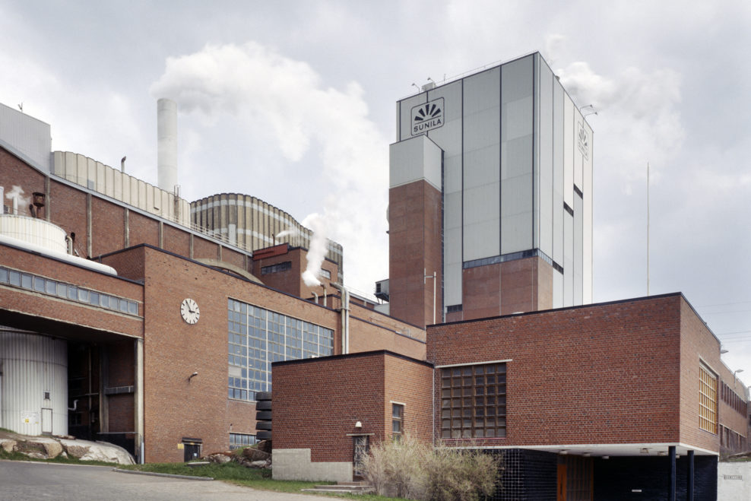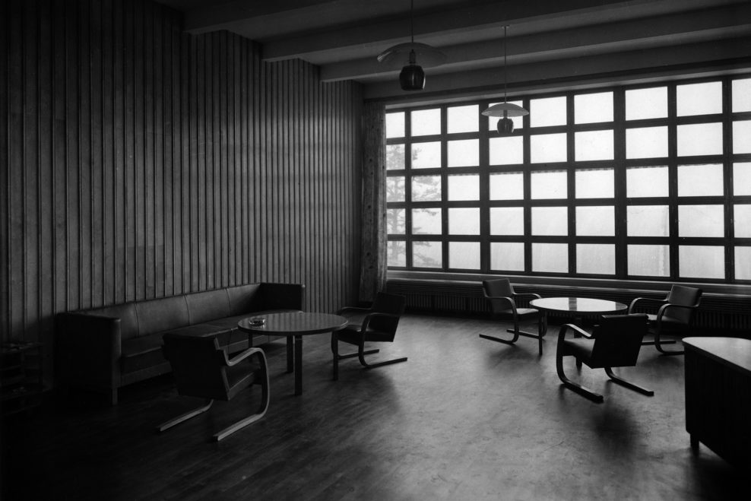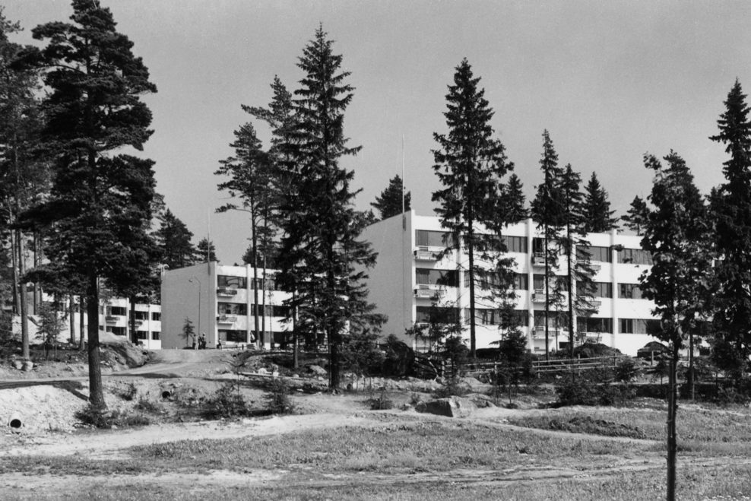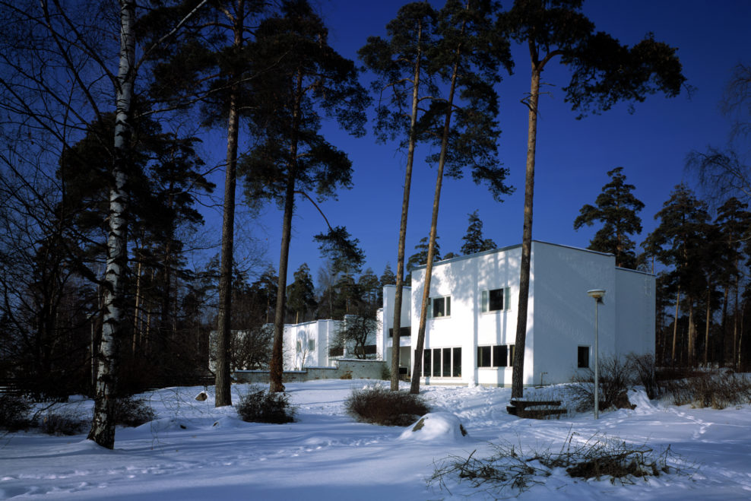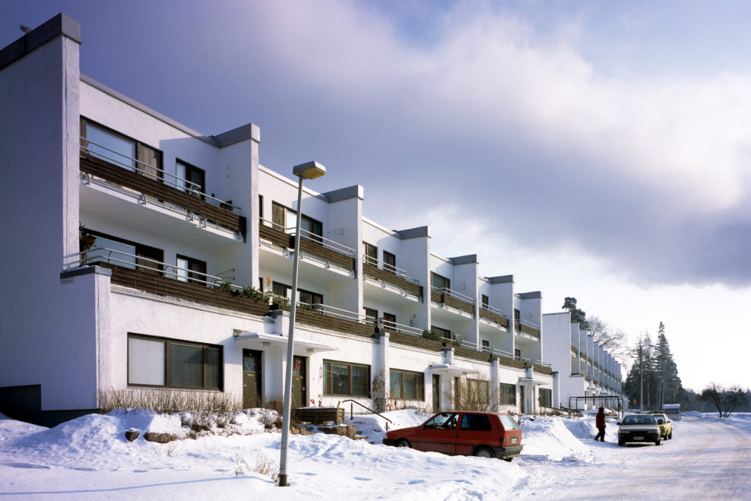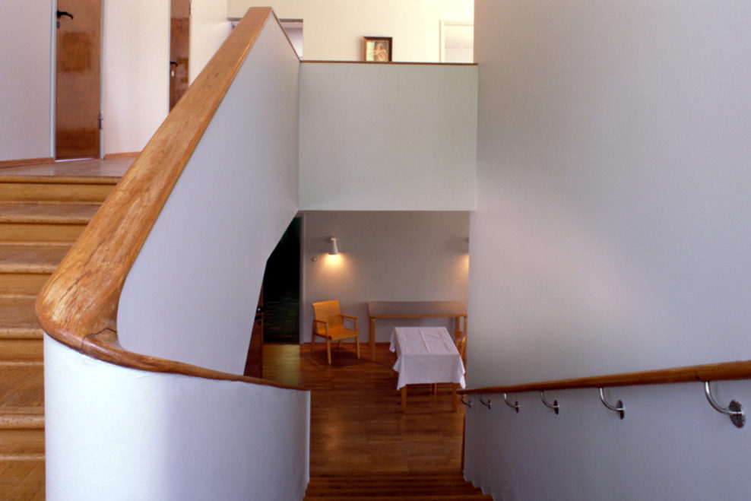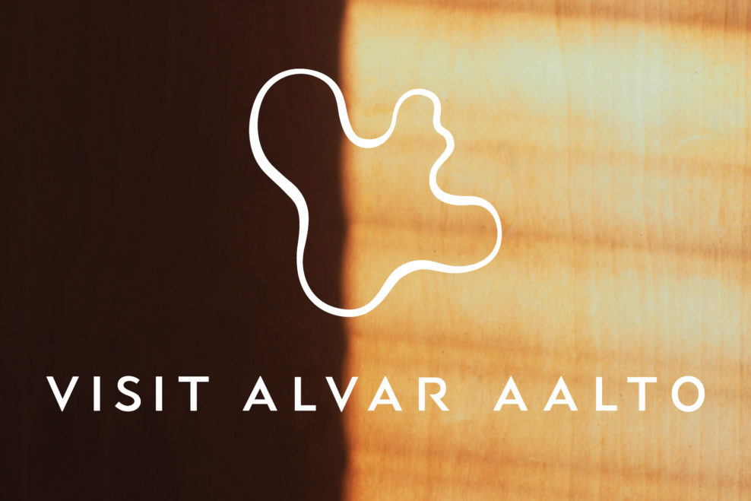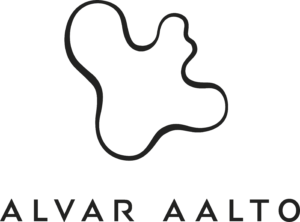Sunila pulp mill and residential area (1936–38, 1947, 1951–54) form the largest entity realized according to Alvar Aalto’s original plans. Aalto drew up a master plan for the industrial community in summer 1936. He separated the factory from the residental area by placing the former on a rocky island accessible via an embankment, and scattered the residential units on the mainland, thus creating Finland´s first “forest town”. The scheme is still a harmonious example of the socially driven construction of the period and of the possibilities and achievements of building technology.
The first building phase 1936-37 comprised the community’s town plan, the pulp mill, the central heating unit, housing and sauna. Aalto worked with Aulis Kairamo, the engineer responsible for production technology. The pulp manufacturing process largely determined the building envelope and the contents of production units, but Aalto´s personal touch is visible in the individual buildings and in the overall composition, adapted to the rocky terrain. A red brick office building stands on the central “piazza” which forms the heart of the estate.
In the residential area, Aalto successfully implemented the ideals of 1930s Modernist architecture: free placement of buildings in accordance with the most advantageous light, clean air and cardinal directions. The nature and terrain guided the placement of the buildings, and so the dwellings did not form traditional street spaces nor did the streets form a block structure. The different types and sizes of dwellings were naturally located among the forested hills in accordance with the hierarchy of the factory community.
Even the smallest apartments for the working population were exemplary, with modern design solutions for the kitchen, toilet, and balcony.
